Rentals » Kanto » Tokyo » Hachioji
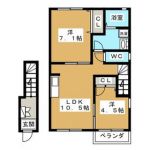 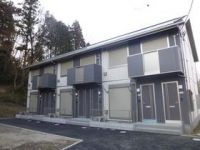
| Railroad-station 沿線・駅 | | Keio Sagamihara Line / Minami-Osawa 京王相模原線/南大沢 | Address 住所 | | Hachioji, Tokyo Kamiyugi 東京都八王子市上柚木 | Bus バス | | 17 minutes 17分 | Walk 徒歩 | | 1 minute 1分 | Rent 賃料 | | 81,000 yen 8.1万円 | Management expenses 管理費・共益費 | | 2000 yen 2000円 | Key money 礼金 | | 115,000 yen 11.5万円 | Floor plan 間取り | | 2LDK 2LDK | Occupied area 専有面積 | | 50.1 sq m 50.1m2 | Direction 向き | | South 南 | Type 種別 | | Apartment アパート | Year Built 築年 | | Built in one year 築1年 | | Riveru リヴェール |
| Enhancement also facilities in the newly-built property popular floor plan [Parking by contract] 新築物件人気の間取りで設備も充実 【駐車場別契約】 |
| The brokerage of property is 50% of the rent (special consumption tax)! Also earn a further T-POINT for the brokerage fee! この物件の仲介手数料は家賃の50%(別途消費税)です!更に仲介手数料に対してT-POINTも貯まります! |
| Bus toilet by, balcony, Air conditioning, Gas stove correspondence, closet, Washbasin with shower, Indoor laundry location, Shoe box, System kitchen, Facing south, Add-fired function bathroom, Two-burner stove, Immediate Available, top floor, Deposit required, Two tenants consultation, Vinyl flooring, Housing 2 between, Within built 2 years, Closet 2 places, Bus 2 routes, Within a 3-minute bus stop walk, No upper floor, On-site trash Storage, propane gas, shutter バストイレ別、バルコニー、エアコン、ガスコンロ対応、クロゼット、シャワー付洗面台、室内洗濯置、シューズボックス、システムキッチン、南向き、追焚機能浴室、2口コンロ、即入居可、最上階、敷金不要、二人入居相談、クッションフロア、収納2間、築2年以内、クロゼット2ヶ所、バス2路線、バス停徒歩3分以内、上階無し、敷地内ごみ置き場、プロパンガス、シャッター |
Property name 物件名 | | Rental housing of Hachioji, Tokyo Kamiyugi Minami Osawa Station [Rental apartment ・ Apartment] information Property Details 東京都八王子市上柚木 南大沢駅の賃貸住宅[賃貸マンション・アパート]情報 物件詳細 | Transportation facilities 交通機関 | | Keio Sagamihara Line / Minami-Osawa bus 17 minutes (bus stop) Shinmei Shrine before walking 1 minute
Keio Sagamihara Line / Tamasakai step 35 minutes
Keio Sagamihara Line / Hashimoto's 20 minutes by bus (bus stop) Shinmei Shrine before walking 1 minute 京王相模原線/南大沢 バス17分 (バス停)神明神社前 歩1分
京王相模原線/多摩境 歩35分
京王相模原線/橋本 バス20分 (バス停)神明神社前 歩1分
| Floor plan details 間取り詳細 | | Hiroshi 7.1 Hiroshi 4.5 LDK10.5 洋7.1 洋4.5 LDK10.5 | Construction 構造 | | Light-gauge steel 軽量鉄骨 | Story 階建 | | Second floor / 2-story 2階/2階建 | Built years 築年月 | | February 2014 2014年2月 | Nonlife insurance 損保 | | The main 要 | Parking lot 駐車場 | | On-site 8000 yen 敷地内8000円 | Move-in 入居 | | Immediately 即 | Trade aspect 取引態様 | | Mediation 仲介 | Property code 取り扱い店舗物件コード | | 13106945330005 13106945330005 | Total units 総戸数 | | 6 units 6戸 | Intermediate fee 仲介手数料 | | 43,740 yen 4.374万円 | Remarks 備考 | | 1100m to Okay / Until Santoku 1200m / Stylish building of Sekisui Heim construction オーケーまで1100m/三徳まで1200m/積水ハイム施工のお洒落な建物です | Area information 周辺情報 | | Yoshiki Nishi Elementary School until the (elementary school) up to 1100m Yoshiki junior high school (junior high school) until 2700m Okay (super) up to 1100m Santoku (shopping center) until 1200m Matsumotokiyoshi (drugstore) to 1200m Seven-Eleven (convenience store) 910m 由木西小学校(小学校)まで1100m由木中学校(中学校)まで2700mオーケー(スーパー)まで1100m三徳(ショッピングセンター)まで1200mマツモトキヨシ(ドラッグストア)まで1200mセブンイレブン(コンビニ)まで910m |
Building appearance建物外観 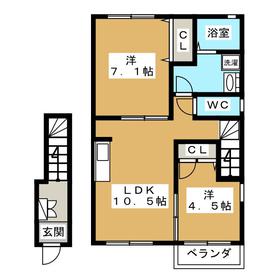
Living and room居室・リビング 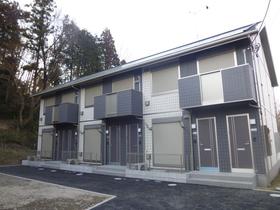
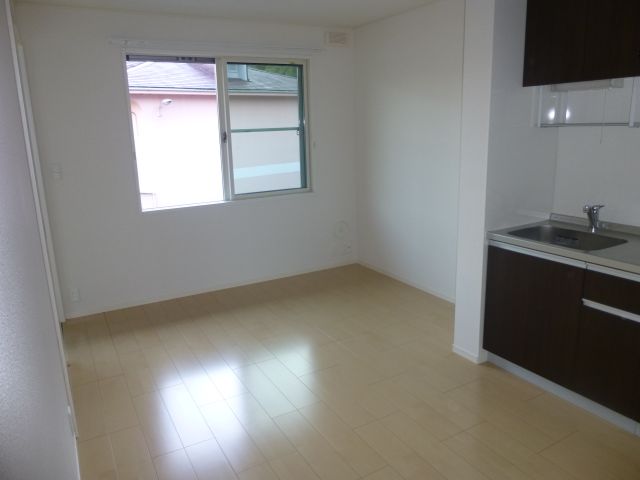 ◇ a living room with a sense of openness ◇
◇開放感のあるリビングルーム◇
Kitchenキッチン 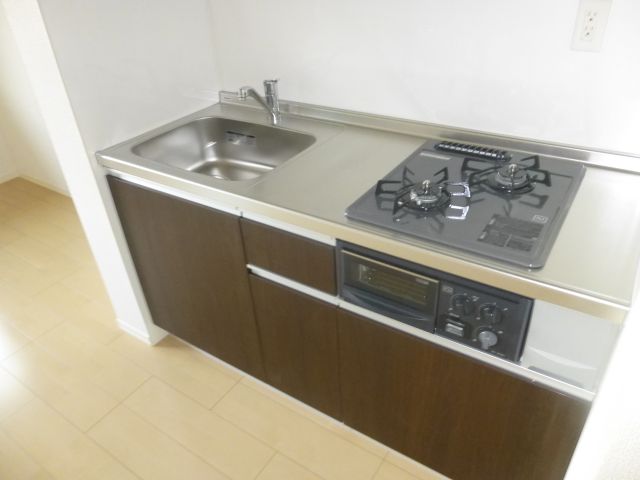 ◇ is a 2-neck of system Kitchen ◇
◇2口のシステムキッチンです◇
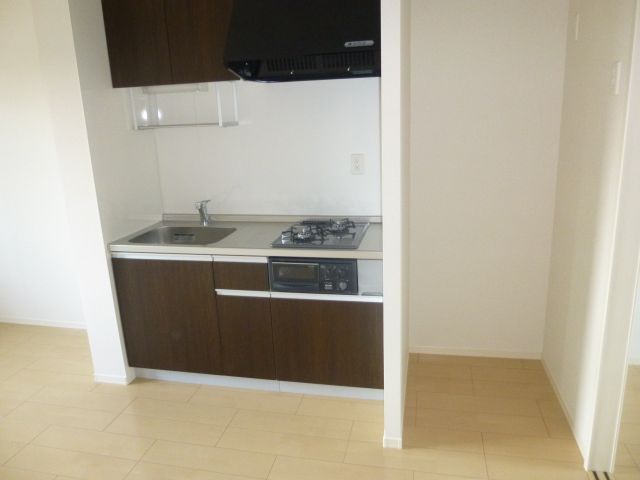 ◇ kitchen space ◇
◇キッチンスペース◇
Bathバス 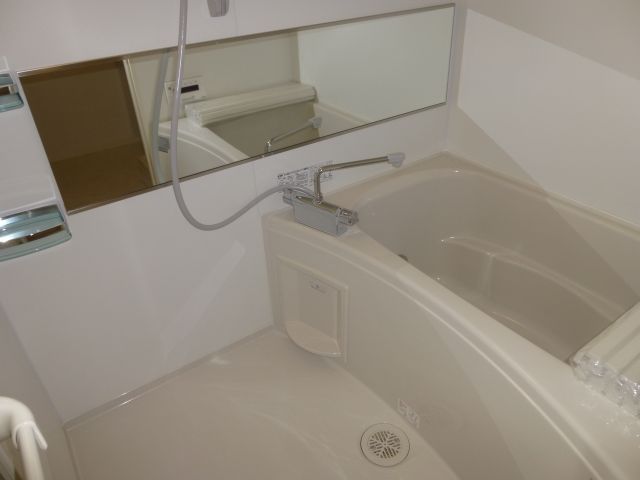 ◇ Reheating with a bathroom ◇
◇追い焚き付きのバスルーム◇
Toiletトイレ 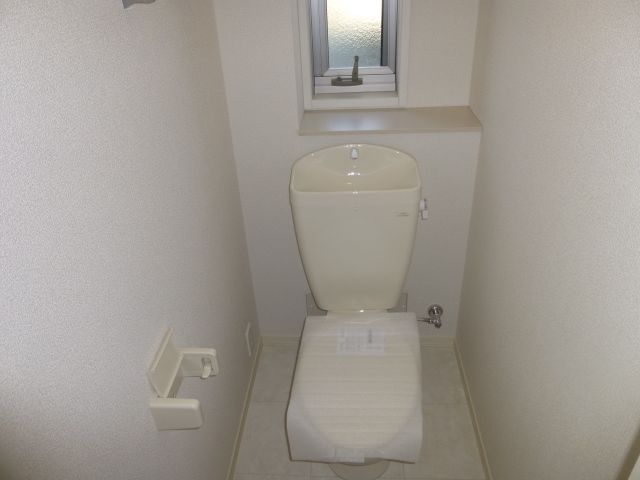 ◇ in the toilet there is a window ◇
◇トイレには窓があります◇
Receipt収納 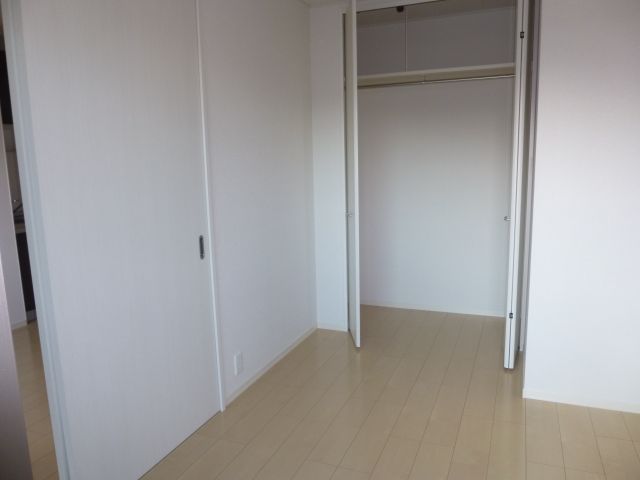 ◇ is the storage of 4.5 tatami rooms ◇
◇4.5帖のお部屋の収納です◇
Other room spaceその他部屋・スペース 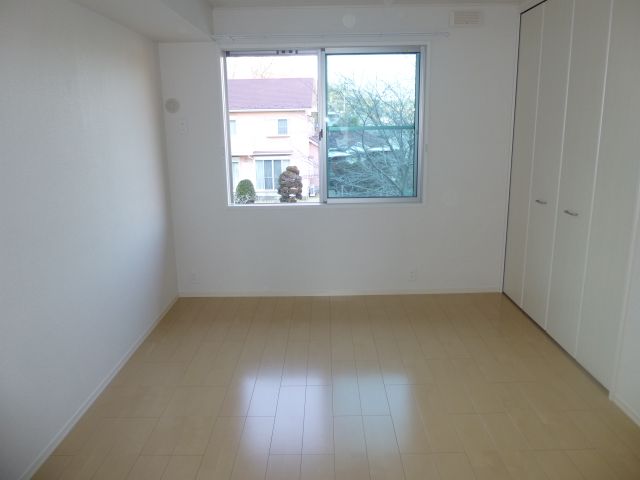 ◇ 7 Pledge of the north side of the room ◇
◇7帖の北側のお部屋◇
Washroom洗面所 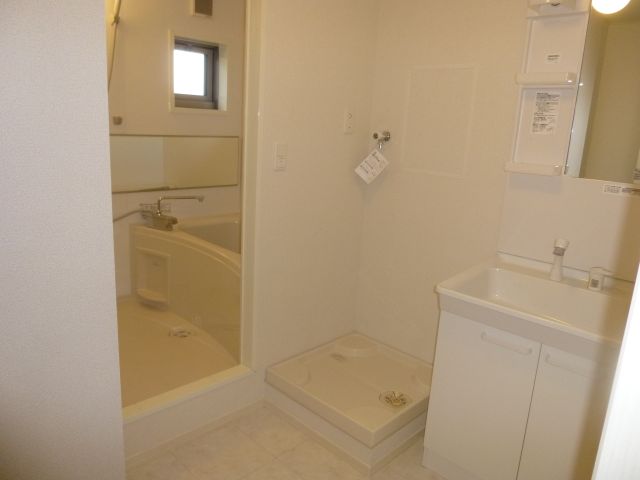 ◇ to the dressing room will have a separate wash basin ◇
◇脱衣所には独立洗面台があります◇
Entrance玄関 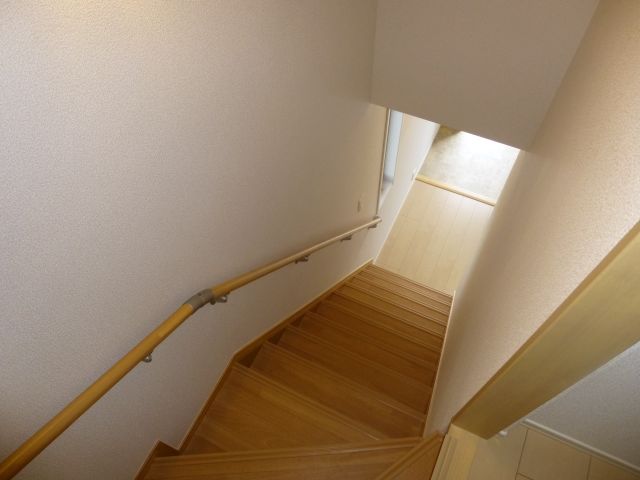 ◇ is a staircase from the entrance ◇
◇玄関からの階段です◇
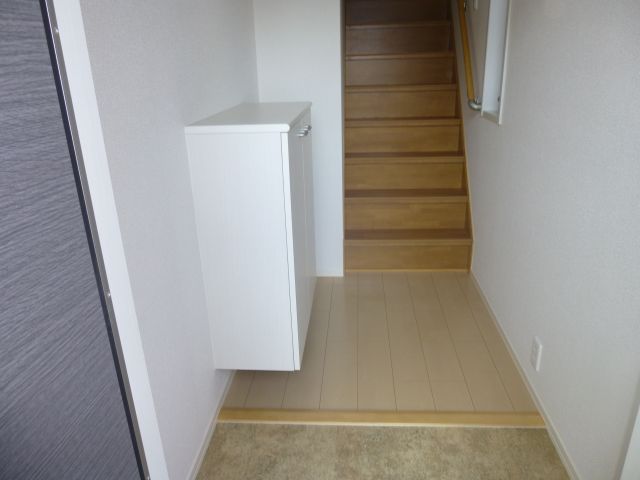 ◇ is entrance ◇
◇玄関です◇
Convenience storeコンビニ 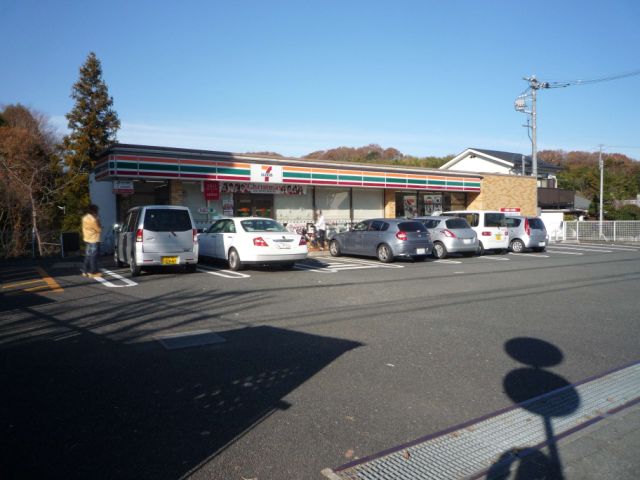 910m to Seven-Eleven (convenience store)
セブンイレブン(コンビニ)まで910m
Location
|














