Rentals » Kanto » Tokyo » Hamura
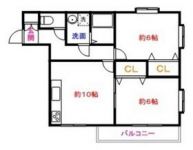 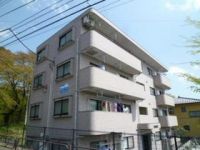
| Railroad-station 沿線・駅 | | JR Ome Line / Hamura JR青梅線/羽村 | Address 住所 | | Tokyo Hamura Tamagawa 2 東京都羽村市玉川2 | Walk 徒歩 | | 13 minutes 13分 | Rent 賃料 | | 71,000 yen 7.1万円 | Management expenses 管理費・共益費 | | 3000 yen 3000円 | Key money 礼金 | | 71,000 yen 7.1万円 | Security deposit 敷金 | | 71,000 yen 7.1万円 | Floor plan 間取り | | 2LDK 2LDK | Occupied area 専有面積 | | 50.8 sq m 50.8m2 | Direction 向き | | West 西 | Type 種別 | | Mansion マンション | Year Built 築年 | | Built 16 years 築16年 | | ☆ Popular floor plan of 2LDK ☆ ☆人気の間取りの2LDK☆ |
| ☆ Corner room, There bathroom window, Promenade along with Reheating ◇ back is clean water ◇ sunny ◇ living environment favorable ☆ ☆角部屋、浴室窓あり、追い焚き付◇裏は上水沿いの散歩道◇日当たり良好◇住環境良好☆ |
| Bus toilet by, balcony, Air conditioning, Gas stove correspondence, closet, Washbasin with shower, Indoor laundry location, Shoe box, System kitchen, Add-fired function bathroom, Corner dwelling unit, Seperate, CATV, Immediate Available, Two-sided lighting, bay window, All room Western-style, Deposit 1 month, The window in the bathroom バストイレ別、バルコニー、エアコン、ガスコンロ対応、クロゼット、シャワー付洗面台、室内洗濯置、シューズボックス、システムキッチン、追焚機能浴室、角住戸、洗面所独立、CATV、即入居可、2面採光、出窓、全居室洋室、敷金1ヶ月、浴室に窓 |
Property name 物件名 | | Rental housing, Tokyo Hamura Tamagawa 2 Hamura Station [Rental apartment ・ Apartment] information Property Details 東京都羽村市玉川2 羽村駅の賃貸住宅[賃貸マンション・アパート]情報 物件詳細 | Transportation facilities 交通機関 | | JR Ome Line / Ayumi Hamura 13 minutes
JR Ome Line / Fussa walk 23 minutes
JR Hachikō Line / Higashifussa step 32 minutes JR青梅線/羽村 歩13分
JR青梅線/福生 歩23分
JR八高線/東福生 歩32分
| Floor plan details 間取り詳細 | | Hiroshi 6 Hiroshi 6 LDK10 洋6 洋6 LDK10 | Construction 構造 | | Rebar Con 鉄筋コン | Story 階建 | | Second floor / 4-story 2階/4階建 | Built years 築年月 | | November 1998 1998年11月 | Nonlife insurance 損保 | | 20,000 yen two years 2万円2年 | Parking lot 駐車場 | | On-site 5000 yen 敷地内5000円 | Move-in 入居 | | Immediately 即 | Trade aspect 取引態様 | | Mediation 仲介 | Property code 取り扱い店舗物件コード | | 5697537 5697537 | Intermediate fee 仲介手数料 | | 1.05 months 1.05ヶ月 | Remarks 備考 | | ☆ Popular floor plan of 2LDK ☆ ☆人気の間取りの2LDK☆ | Area information 周辺情報 | | Seven-Eleven (convenience store) up to 480m Daiso (other) up to 1200m Baigo (drugstore) to 530m Family Mart (convenience store) up to 590m Hot more 1100m until the (other) up to 430m Marufuji (super) セブンイレブン(コンビニ)まで480mダイソー(その他)まで1200mバイゴー(ドラッグストア)まで530mファミリーマート(コンビニ)まで590mほっともっと(その他)まで430mマルフジ(スーパー)まで1100m |
Building appearance建物外観 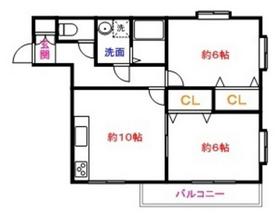
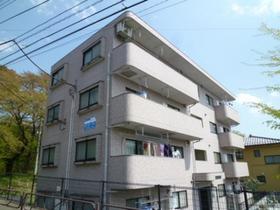
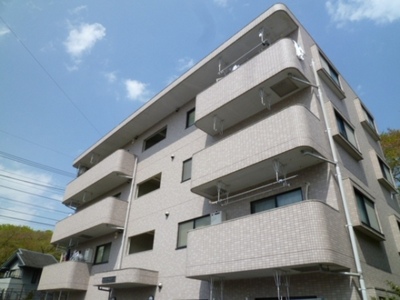 Athletic Mansion Type
がっちりマンションタイプ
Living and room居室・リビング 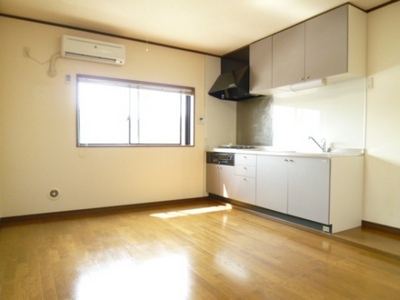 Bright living room
明るいリビング
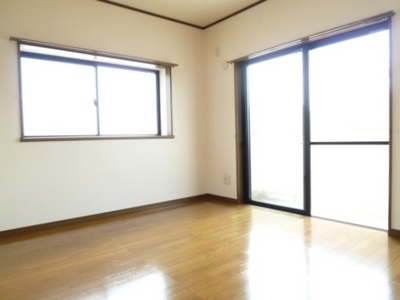 Western-style is both two-sided lighting
洋室は両方2面採光
Kitchenキッチン 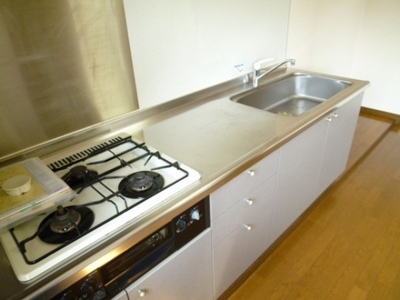 Popular system Kitchen
人気のシステムキッチン
Bathバス 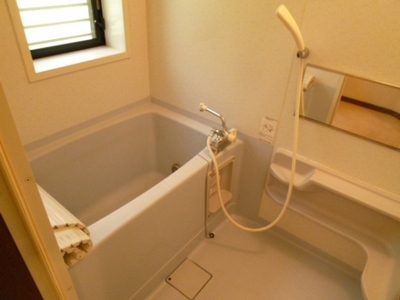 Convenient shelf with bathroom
便利な棚付きバスルーム
Toiletトイレ 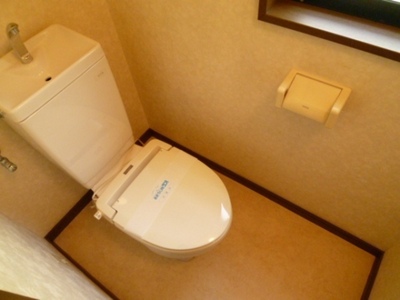 Toilet
トイレ
Washroom洗面所 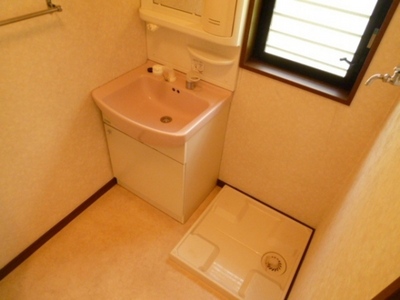 Wash basin, Washing machine Storage
洗面台、洗濯機置き場
Balconyバルコニー 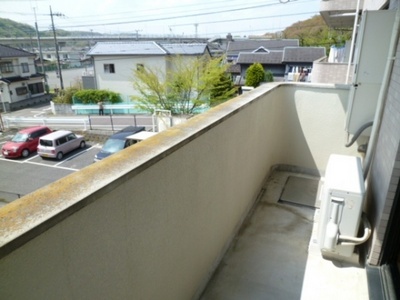 Balcony
バルコニー
Securityセキュリティ 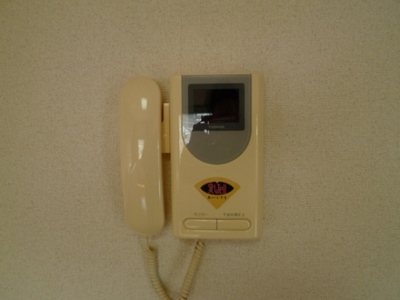 Peace of mind of TV Intercom
安心のTVドアホン
Entrance玄関 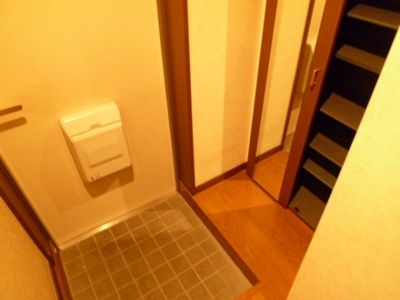 Shoebox of a full-length mirror mirror with
姿見鏡つきの下駄箱
Parking lot駐車場 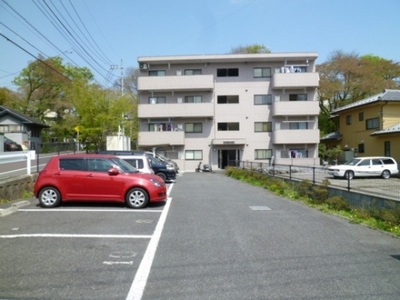 There is parking lot
駐車場あります
Supermarketスーパー 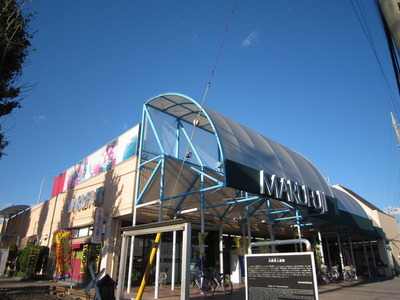 Marufuji to (super) 1100m
マルフジ(スーパー)まで1100m
Convenience storeコンビニ 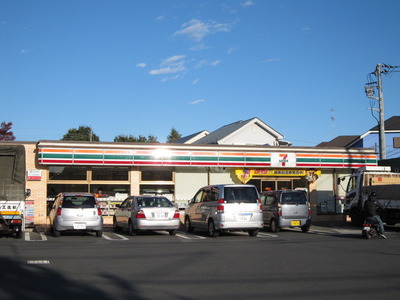 480m to Seven-Eleven (convenience store)
セブンイレブン(コンビニ)まで480m
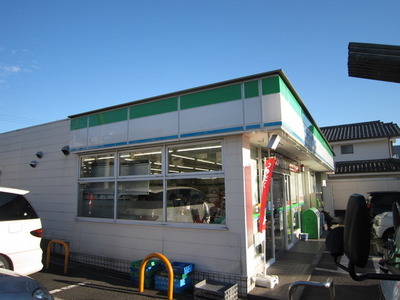 590m to Family Mart (convenience store)
ファミリーマート(コンビニ)まで590m
Dorakkusutoaドラックストア 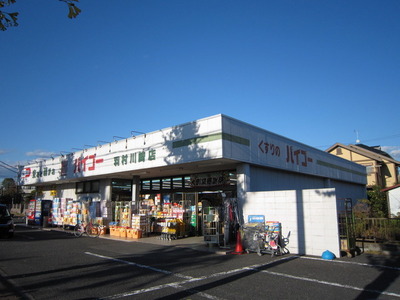 Baigo 530m until (drugstore)
バイゴー(ドラッグストア)まで530m
Otherその他 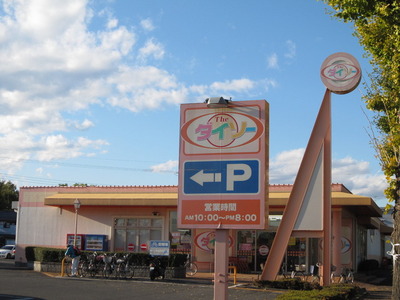 Daiso until the (other) 1200m
ダイソー(その他)まで1200m
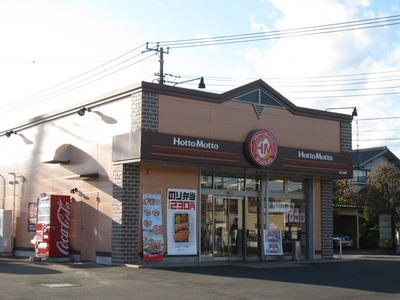 Hot 430m to more (Other)
ほっともっと(その他)まで430m
Location
|




















