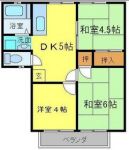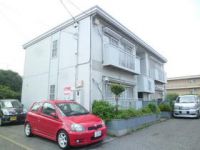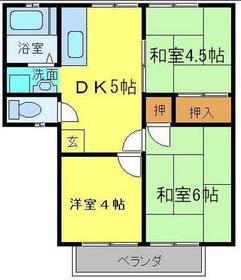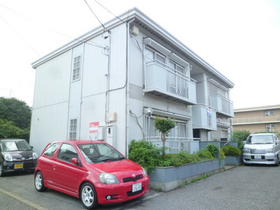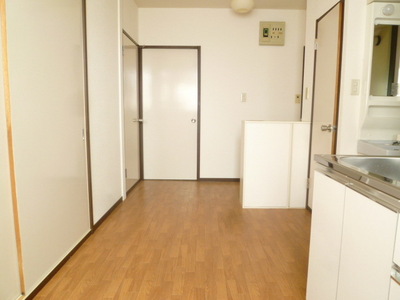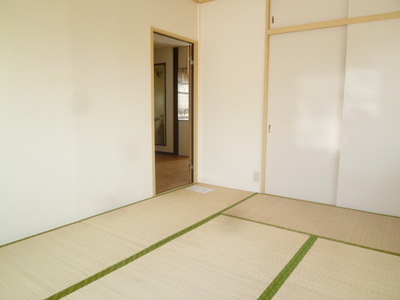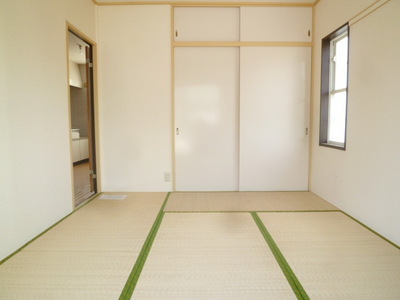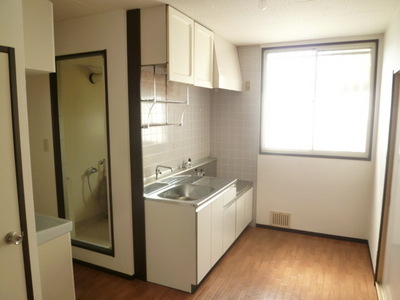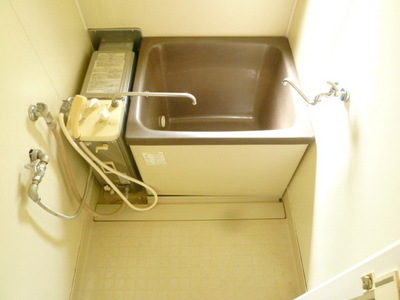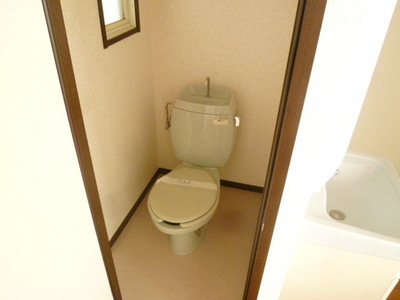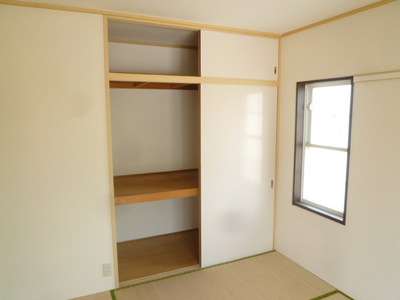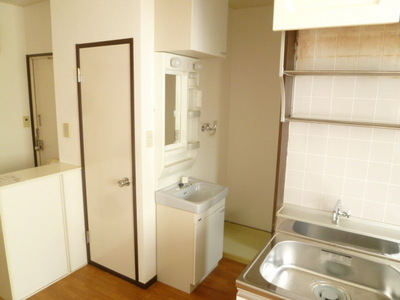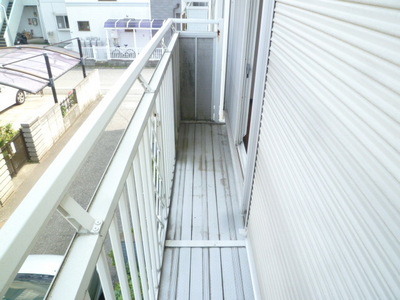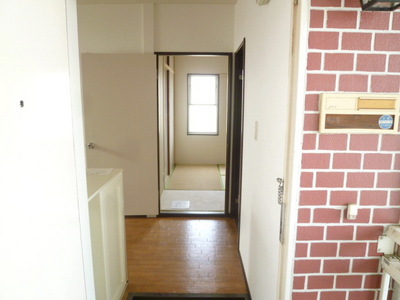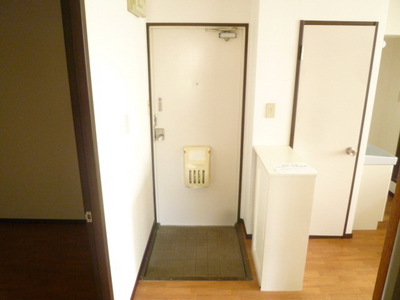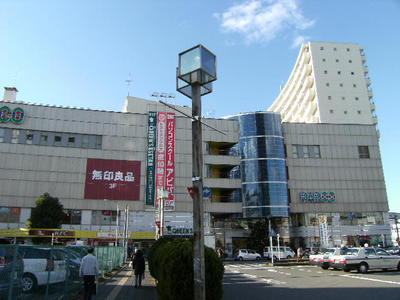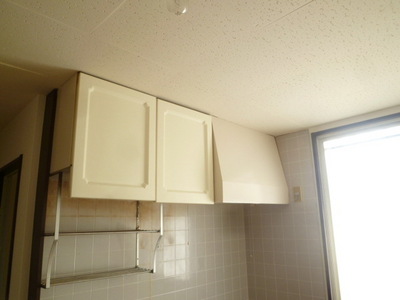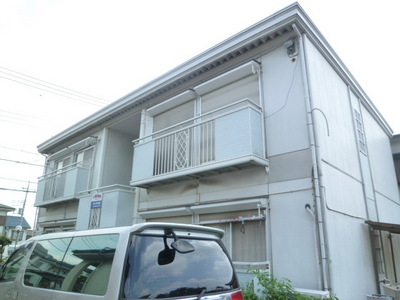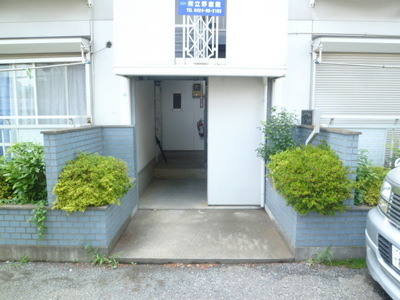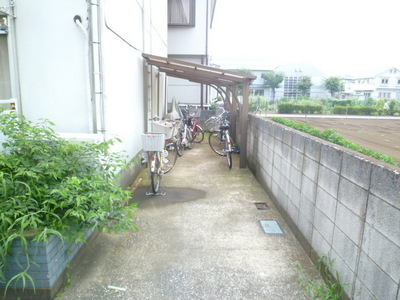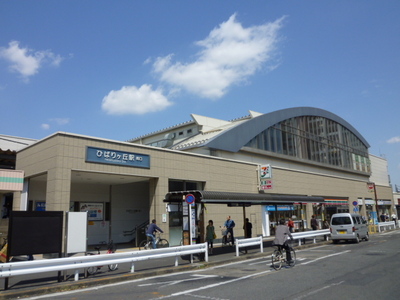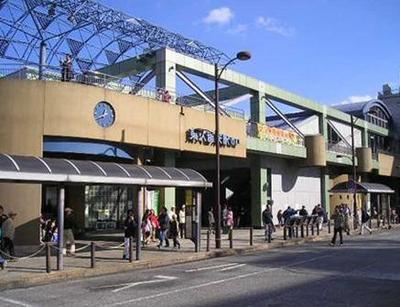|
Railroad-station 沿線・駅 | | Seibu Ikebukuro Line / Higashikurume 西武池袋線/東久留米 |
Address 住所 | | Tokyo Higashi Kurume City center-cho 1 東京都東久留米市中央町1 |
Walk 徒歩 | | 15 minutes 15分 |
Rent 賃料 | | 67,000 yen 6.7万円 |
Management expenses 管理費・共益費 | | 2000 yen 2000円 |
Security deposit 敷金 | | 67,000 yen 6.7万円 |
Floor plan 間取り | | 3DK 3DK |
Occupied area 専有面積 | | 41.89 sq m 41.89m2 |
Direction 向き | | East 東 |
Type 種別 | | Apartment アパート |
Year Built 築年 | | Built 27 years 築27年 |
|
Park Heights 1
パークハイツ1
|
|
Our client is a top floor room angle
最上階角部屋の募集です
|
|
1 is a staircase type of property in the floor 2 dwelling unit ・ Because it is in all rooms Corner Room, Guests move without hesitation ・ Renewal fee after two years is also glad property of not applied
1フロア2住戸の中階段タイプの物件です・全室角部屋になっておりますので、気兼ねなくご入居頂けます・2年後の更新料が掛からないのも嬉しい物件です
|
|
Bus toilet by, balcony, Gas stove correspondence, closet, Flooring, Indoor laundry location, Yang per good, Shoe box, Add-fired function bathroom, Corner dwelling unit, Dressing room, Seperate, Bicycle-parking space, closet, CATV, Immediate Available, Key money unnecessary, A quiet residential area, Two-sided lighting, top floor, Sorting, Deposit 1 month, Two tenants consultation, Two-sided balcony, Housing 1 between a half, 1 floor 2 dwelling unit, Some flooring
バストイレ別、バルコニー、ガスコンロ対応、クロゼット、フローリング、室内洗濯置、陽当り良好、シューズボックス、追焚機能浴室、角住戸、脱衣所、洗面所独立、駐輪場、押入、CATV、即入居可、礼金不要、閑静な住宅地、2面採光、最上階、振分、敷金1ヶ月、二人入居相談、2面バルコニー、収納1間半、1フロア2住戸、一部フローリング
|
Property name 物件名 | | Rental housing Tokyo Higashi Kurume City center-cho, Higashi Kurume Station [Rental apartment ・ Apartment] information Property Details 東京都東久留米市中央町1 東久留米駅の賃貸住宅[賃貸マンション・アパート]情報 物件詳細 |
Transportation facilities 交通機関 | | Seibu Ikebukuro Line / Higashi Kurume walk 15 minutes
Seibu Ikebukuro Line / Hibarigaoka step 30 minutes
Seibu Ikebukuro Line / Ayumi Kiyose 30 minutes 西武池袋線/東久留米 歩15分
西武池袋線/ひばりヶ丘 歩30分
西武池袋線/清瀬 歩30分
|
Floor plan details 間取り詳細 | | Sum 6 sum 4.5 Hiroshi 4 DK5 和6 和4.5 洋4 DK5 |
Construction 構造 | | Steel frame 鉄骨 |
Story 階建 | | Second floor / 2-story 2階/2階建 |
Built years 築年月 | | March 1988 1988年3月 |
Nonlife insurance 損保 | | 12,000 yen two years 1.2万円2年 |
Parking lot 駐車場 | | Neighborhood 200m10000 yen 近隣200m10000円 |
Move-in 入居 | | Immediately 即 |
Trade aspect 取引態様 | | Mediation 仲介 |
Conditions 条件 | | Two people Available / Children Allowed 二人入居可/子供可 |
Property code 取り扱い店舗物件コード | | 1429547 1429547 |
Guarantor agency 保証人代行 | | Guarantee company use 必 first month 40% of the total rent Thereafter, 8,000 yen per year 保証会社利用必 初回月額総賃料の40% 以後、1年ごとにの8,000円 |
Remarks 備考 | | Our client is the top floor angle room cosigner plan participants needed 最上階角部屋の募集です連帯保証人制度加入要 |
Area information 周辺情報 | | Appearance 1200m until the 2 (Other) up to 20m Entrance (other) up to 5m Parking (other) up to 5m Parco (super) up to 2400m Hibarigaoka Station (other) up to 2300m Higashi Kurume Station (Other) 外観その2(その他)まで20mエントランス(その他)まで5m駐車場(その他)まで5mパルコ(スーパー)まで2400mひばりヶ丘駅(その他)まで2300m東久留米駅(その他)まで1200m |
