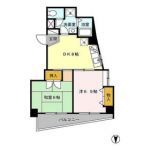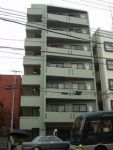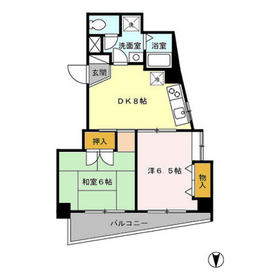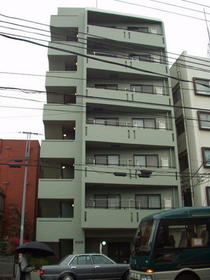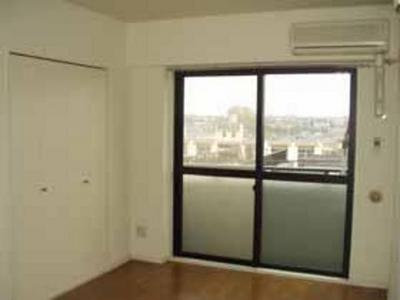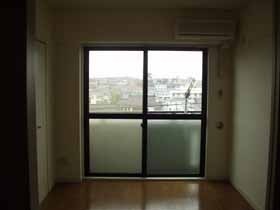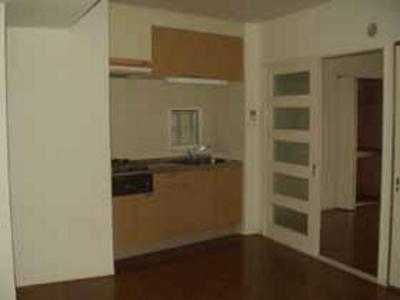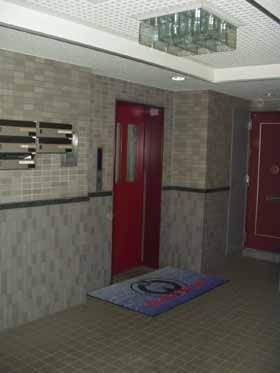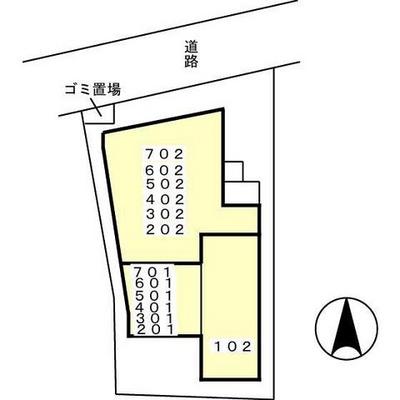|
Railroad-station 沿線・駅 | | Seibu Ikebukuro Line / Higashikurume 西武池袋線/東久留米 |
Address 住所 | | Tokyo Higashikurume Tomoto cho 東京都東久留米市東本町 |
Walk 徒歩 | | 4 minutes 4分 |
Rent 賃料 | | 77,000 yen 7.7万円 |
Management expenses 管理費・共益費 | | 7000 yen 7000円 |
Security deposit 敷金 | | 77,000 yen 7.7万円 |
Floor plan 間取り | | 2DK 2DK |
Occupied area 専有面積 | | 42 sq m 42m2 |
Direction 向き | | North 北 |
Type 種別 | | Mansion マンション |
Year Built 築年 | | Built 19 years 築19年 |
|
Sansei House
三生ハウス
|
|
Initial cost ・ Please contact us from our HP!
初期費用・弊社HPからお問い合わせ下さい!
|
|
Bus toilet by, balcony, Air conditioning, Gas stove correspondence, Flooring, Indoor laundry location, Shoe box, System kitchen, Add-fired function bathroom, Corner dwelling unit, Dressing room, Elevator, Seperate, Two-burner stove, Bicycle-parking space, closet, Immediate Available, Key money unnecessary, Two-sided lighting, With grill, Deposit 1 month, Two tenants consultation, Window in the kitchen, 3 station more accessible, Within a 5-minute walk station, BS, Guarantee company Available
バストイレ別、バルコニー、エアコン、ガスコンロ対応、フローリング、室内洗濯置、シューズボックス、システムキッチン、追焚機能浴室、角住戸、脱衣所、エレベーター、洗面所独立、2口コンロ、駐輪場、押入、即入居可、礼金不要、2面採光、グリル付、敷金1ヶ月、二人入居相談、キッチンに窓、3駅以上利用可、駅徒歩5分以内、BS、保証会社利用可
|
Property name 物件名 | | Rental housing in Tokyo Higashikurume Tomoto-cho, Higashi Kurume Station [Rental apartment ・ Apartment] information Property Details 東京都東久留米市東本町 東久留米駅の賃貸住宅[賃貸マンション・アパート]情報 物件詳細 |
Transportation facilities 交通機関 | | Seibu Ikebukuro Line / Higashi Kurume walk 4 minutes
Seibu Ikebukuro Line / Hibarigaoka step 26 minutes
Seibu Ikebukuro Line / Ayumi Kiyose 28 minutes 西武池袋線/東久留米 歩4分
西武池袋線/ひばりヶ丘 歩26分
西武池袋線/清瀬 歩28分
|
Floor plan details 間取り詳細 | | Sum 6.5 Hiroshi 6 DK8 和6.5 洋6 DK8 |
Construction 構造 | | Rebar Con 鉄筋コン |
Story 階建 | | 3rd floor / 7-story 3階/7階建 |
Built years 築年月 | | January 1996 1996年1月 |
Move-in 入居 | | Immediately 即 |
Trade aspect 取引態様 | | Mediation 仲介 |
Conditions 条件 | | Two people Available / Children Allowed / Office Unavailable 二人入居可/子供可/事務所利用不可 |
Property code 取り扱い店舗物件コード | | 6433002 6433002 |
Total units 総戸数 | | 13 houses 13戸 |
Intermediate fee 仲介手数料 | | 1.05 months 1.05ヶ月 |
Guarantor agency 保証人代行 | | Guarantee company Available D-Associate: 60% of such monthly rent. Since it takes 10000 yen as annual renewal fee. 保証会社利用可 D-Associate:月額賃料等の60%。以降毎年更新料として10000円かかります。 |
In addition ほか初期費用 | | Total 10,000 yen (Breakdown: The key exchange board (excluding tax) 10,000 yen) 合計1万円(内訳:鍵交換台(税抜)1.0万円) |
Remarks 備考 | | 160m to Super arrow in / 131m to FamilyMart / Patrol management / Renewal fee: one month of the new rent / [Guideline rent: 85,604 yen] Guarantor plan participants needed スーパーナカヤまで160m/ファミリーマートまで131m/巡回管理/更新料:新賃料の1ヶ月分/【めやす家賃:85,604円】連帯保証人制度加入要 |
