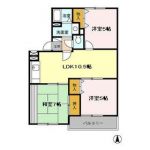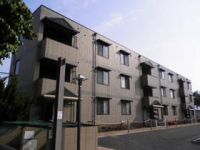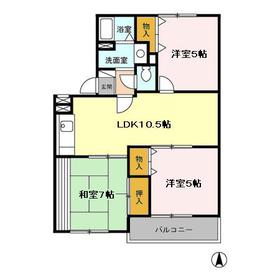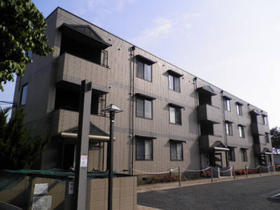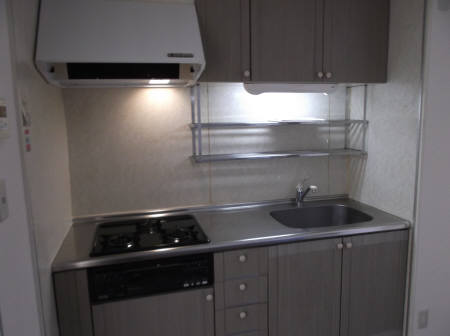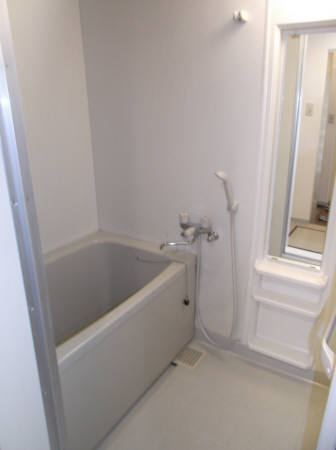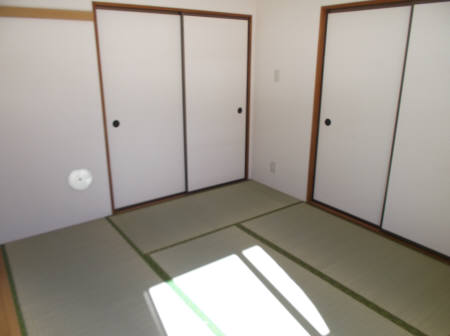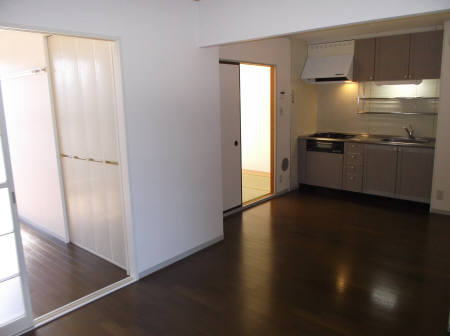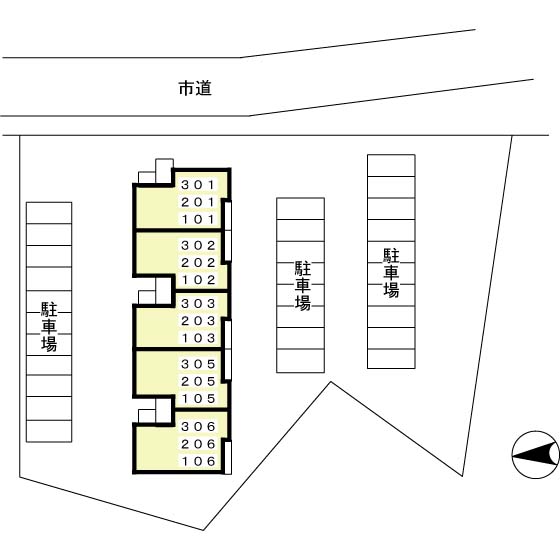|
Railroad-station 沿線・駅 | | Seibu Shinjuku Line / Higashimurayama 西武新宿線/東村山 |
Address 住所 | | Tokyo Higashimurayama Misumi-cho, 2 東京都東村山市美住町2 |
Walk 徒歩 | | 22 minutes 22分 |
Rent 賃料 | | 78,000 yen 7.8万円 |
Management expenses 管理費・共益費 | | 4000 yen 4000円 |
Security deposit 敷金 | | 78,000 yen 7.8万円 |
Floor plan 間取り | | 3LDK 3LDK |
Occupied area 専有面積 | | 65.44 sq m 65.44m2 |
Direction 向き | | South 南 |
Type 種別 | | Mansion マンション |
Year Built 築年 | | Built 21 years 築21年 |
|
Pet, please consult economic city gas. It is a family-type
ペットご相談下さい経済的な都市ガス。ファミリータイプです
|
|
TV Intercom CATV Bicycle-parking space Independent wash basin 3-neck system Kitchen Washing machine in the room Shoe box balcony City gas ☆ Abundant storage capacity, Living is attractive Please contact APA net
TVドアホン CATV 駐輪場 独立洗面台 3口システムキッチン 室内洗濯機置場 シューズボックス バルコニー 都市ガス ☆豊富な収納力、リビングが魅力です お気軽にあぱねっとまでお問合せ下さい
|
|
Bus toilet by, balcony, Gas stove correspondence, closet, Flooring, Indoor laundry location, Yang per good, Shoe box, System kitchen, Facing south, Seperate, Bicycle-parking space, closet, CATV, Immediate Available, top floor, 3-neck over stove, Pets Negotiable, CATV Internet, 2 wayside Available, 2 Station Available, No upper floor, On-site trash Storage, Guarantee company Available
バストイレ別、バルコニー、ガスコンロ対応、クロゼット、フローリング、室内洗濯置、陽当り良好、シューズボックス、システムキッチン、南向き、洗面所独立、駐輪場、押入、CATV、即入居可、最上階、3口以上コンロ、ペット相談、CATVインターネット、2沿線利用可、2駅利用可、上階無し、敷地内ごみ置き場、保証会社利用可
|
Property name 物件名 | | Rental housing, Tokyo Higashimurayama Misumi-cho, Higashi-Murayama Station [Rental apartment ・ Apartment] information Property Details 東京都東村山市美住町2 東村山駅の賃貸住宅[賃貸マンション・アパート]情報 物件詳細 |
Transportation facilities 交通機関 | | Seibu Shinjuku Line / Higashimurayama walk 22 minutes
Seibu Tamako Line / Musashiyamato step 13 minutes
Seibu Tamako Line / Seibuyuenchi step 25 minutes 西武新宿線/東村山 歩22分
西武多摩湖線/武蔵大和 歩13分
西武多摩湖線/西武遊園地 歩25分
|
Floor plan details 間取り詳細 | | Sum 7 Hiroshi 5 Hiroshi 5 LDK10.5 和7 洋5 洋5 LDK10.5 |
Construction 構造 | | Light-gauge steel 軽量鉄骨 |
Story 階建 | | 3rd floor / Three-story 3階/3階建 |
Built years 築年月 | | April 1993 1993年4月 |
Nonlife insurance 損保 | | The main 要 |
Parking lot 駐車場 | | Site 10500 yen 敷地内10500円 |
Move-in 入居 | | Immediately 即 |
Trade aspect 取引態様 | | Mediation 仲介 |
Conditions 条件 | | Two people Available / Children Allowed / Pets Negotiable 二人入居可/子供可/ペット相談 |
Area information 周辺情報 | | 1341m here store Higashimurayama Fujimi shop until the Summit store Fujimi store (Super) (convenience store) up to 404m daily care Seijo Higashiyamato Shimizu shop (drugstore) to 794m Yamada Denki Tecc Land Higashiyamato store (hardware store) to 1378m Higashimurayama Musashino children Garden ・ To nursery school) 1695m to 444m Medical Corporation Foundation Seibu Central Hospital (Hospital) サミットストア富士見町店(スーパー)まで1341mココストア東村山富士見町店(コンビニ)まで404mデイリーケアセイジョー東大和清水店(ドラッグストア)まで794mヤマダ電機テックランド東大和店(ホームセンター)まで1378m東村山むさしのこども園(幼稚園・保育園)まで444m医療法人財団西武中央病院(病院)まで1695m |
