Rentals » Kanto » Tokyo » Higashimurayama
 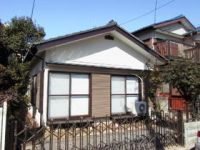
| Railroad-station 沿線・駅 | | JR Musashino Line / Shin Akitsu JR武蔵野線/新秋津 | Address 住所 | | Tokyo Higashimurayama Aoba-cho 3 東京都東村山市青葉町3 | Walk 徒歩 | | 18 minutes 18分 | Rent 賃料 | | 72,000 yen 7.2万円 | Key money 礼金 | | 72,000 yen 7.2万円 | Security deposit 敷金 | | 144,000 yen 14.4万円 | Floor plan 間取り | | 3K 3K | Occupied area 専有面積 | | 45 sq m 45m2 | Direction 向き | | South 南 | Type 種別 | | Residential home 一戸建て | Year Built 築年 | | Built 29 years 築29年 | | Pets (dogs only) breeding negotiable, One-story rental housing. Windows are often Floor. ペット(犬のみ)飼育相談可、平屋建ての貸家。窓が多い間取り。 |
| JR Musashino Line Shin Akitsu Station 18 mins, Pets (dogs only) negotiable. P space ・ Reheating ・ Air conditioning 1 groups ・ Underfloor Storage ・ There closet of the upper closet with in each room. This window is many a bright room. Worry feet step is less because it is one-story JR武蔵野線新秋津駅徒歩18分、ペット(犬のみ)相談可。Pスペース・追焚き・エアコン1基・床下収納・各部屋に天袋つきの押入あり。窓が多く明るい室内です。平屋建てなので段差が少なく足元も安心 |
| Bus toilet by, Air conditioning, Gas stove correspondence, Indoor laundry location, Yang per good, Shoe box, Facing south, Add-fired function bathroom, Seperate, closet, Immediate Available, A quiet residential area, Pets Negotiable, bay window, Entrance hall, 2 wayside Available, Window in the kitchen, Deposit 2 months, Underfloor Storage, The window in the bathroom, Shutter, Upper closet, 2 Station Available, Bungalowese-style room, City gas, Window in washroom, Key money one month バストイレ別、エアコン、ガスコンロ対応、室内洗濯置、陽当り良好、シューズボックス、南向き、追焚機能浴室、洗面所独立、押入、即入居可、閑静な住宅地、ペット相談、出窓、玄関ホール、2沿線利用可、キッチンに窓、敷金2ヶ月、床下収納、浴室に窓、雨戸、天袋、2駅利用可、平屋、和室、都市ガス、洗面所に窓、礼金1ヶ月 |
Property name 物件名 | | Rental housing, Tokyo Higashimurayama Aoba-cho 3 Shin Akitsu Station [Rental apartment ・ Apartment] information Property Details 東京都東村山市青葉町3 新秋津駅の賃貸住宅[賃貸マンション・アパート]情報 物件詳細 | Transportation facilities 交通機関 | | JR Musashino Line / Shin Akitsu step 18 minutes
Seibu Ikebukuro Line / Ayumi Akitsu 19 minutes JR武蔵野線/新秋津 歩18分
西武池袋線/秋津 歩19分
| Floor plan details 間取り詳細 | | Sum 4.5 sum 4.5 Hiroshi 4.5 K4.5 和4.5 和4.5 洋4.5 K4.5 | Construction 構造 | | Wooden 木造 | Story 階建 | | Bungalow 平屋 | Built years 築年月 | | December 1985 1985年12月 | Nonlife insurance 損保 | | 15,000 yen two years 1.5万円2年 | Parking lot 駐車場 | | Free with 付無料 | Move-in 入居 | | Immediately 即 | Trade aspect 取引態様 | | Mediation 仲介 | Conditions 条件 | | Pets Negotiable ペット相談 | Property code 取り扱い店舗物件コード | | s00771 s00771 | Total units 総戸数 | | 1 units 1戸 | Deposit buildup 敷金積み増し | | In the case of pet breeding deposit 3 months (total) ペット飼育の場合敷金3ヶ月(総額) | Intermediate fee 仲介手数料 | | 1.08 months 1.08ヶ月 | Other expenses ほか諸費用 | | Fire insurance premium of 15,000 yen ~ / 2 years 火災保険料15,000円 ~ /2年 | Remarks 備考 | | Seibu Ikebukuro Line Akitsu Station walk 19 minutes / Big ・ 484m to Agent / 496m to Lawson / There is parking space. 西武池袋線秋津駅徒歩19分/ビック・エーまで484m/ローソンまで496m/駐車スペースあり。 | Area information 周辺情報 | | Big ・ Er 1145m up to 260m to 496m to 484m Lawson until the (super) (convenience store) Inageya (super) up to 1086m Sankei 215m Hoshigaoka park to the hospital (hospital) (park) Omeshin'yokinko (Bank) ビック・エー(スーパー)まで484mローソン(コンビニ)まで496mいなげや(スーパー)まで1086m三恵病院(病院)まで215m星ヶ丘公園(公園)まで260m青梅信用金庫(銀行)まで1145m |
Building appearance建物外観 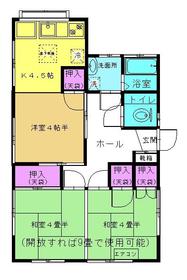
Living and room居室・リビング 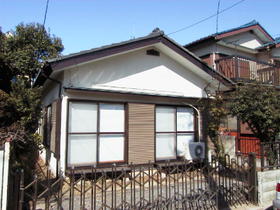
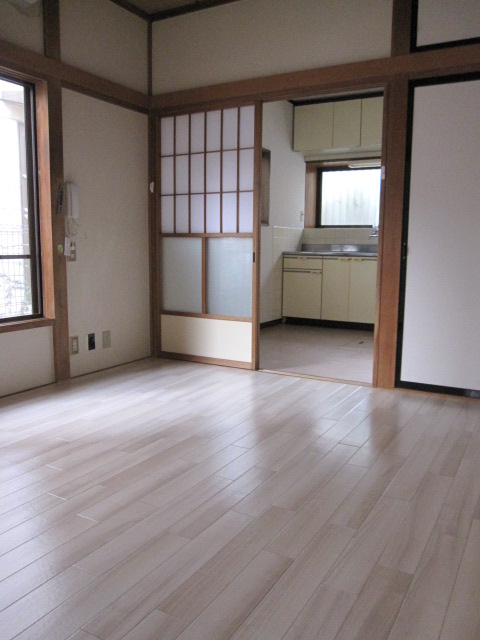 Kitchen next to Western-style
キッチン横洋室
Kitchenキッチン 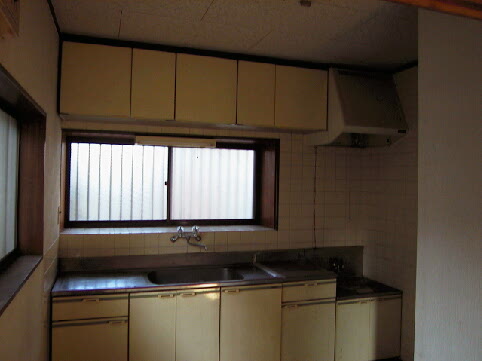 Gas stove installation Allowed Kitchen. A window kitchen
ガスコンロ設置可キッチン。窓のあるキッチン
Bathバス 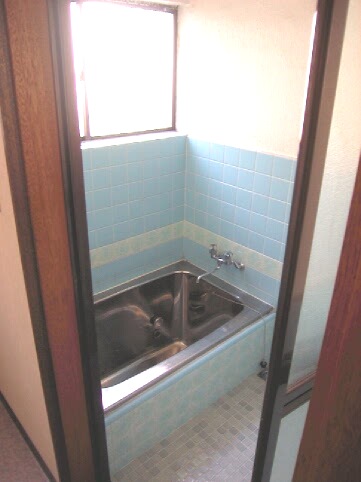 You can reheating
追い焚き可能です
Toiletトイレ 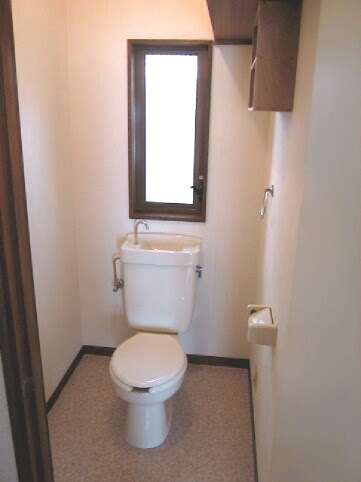 Toilet with a window
窓のあるトイレ
Other room spaceその他部屋・スペース 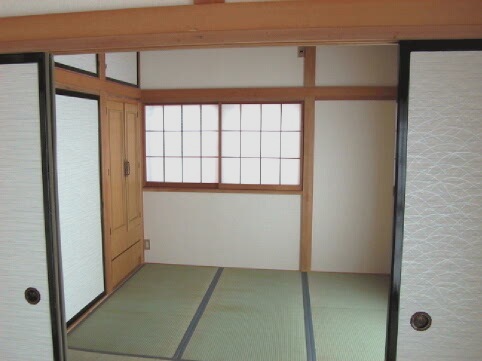 4.5 tatami Japanese-style room. There is also a storage, You can use spacious rooms
4.5畳の和室。収納もあり、お部屋を広々使えます
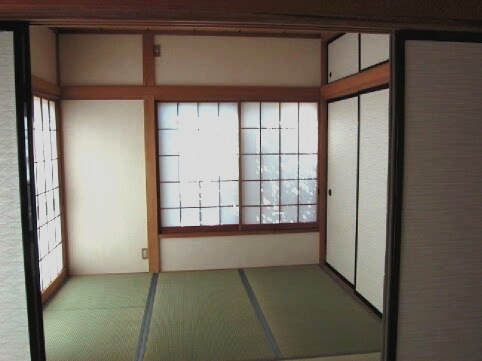 4.5 mat Japanese-style room. Bright living room of the two-sided lighting
4.5畳和室。2面採光の明るい居室
Washroom洗面所 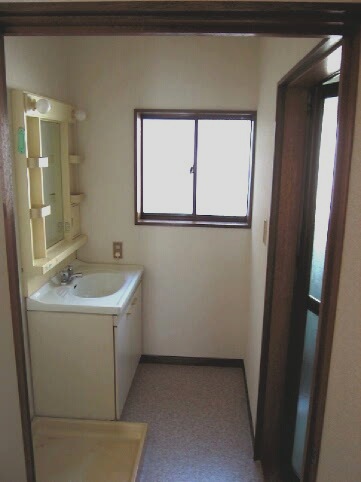 Independent wash basin ・ Indoor Laundry Storage
独立洗面台・室内洗濯機置き場
Garden庭 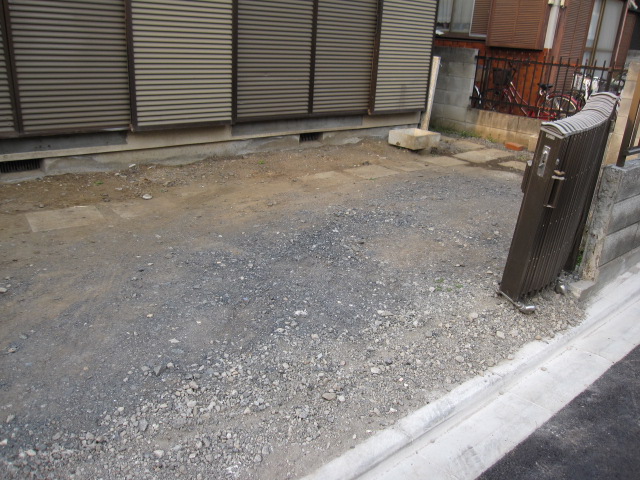 Garden space
庭スペース
Entrance玄関 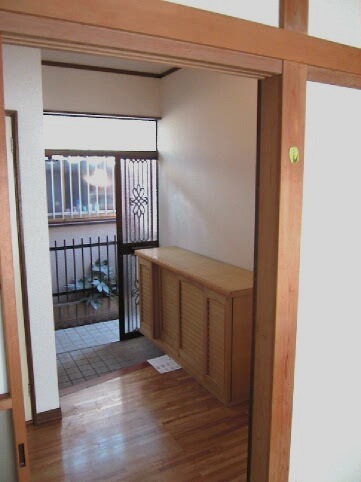 Yes entrance hall. With cupboard.
玄関ホールあり。下駄箱付。
Location
|












