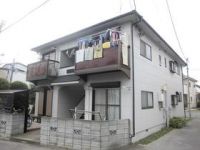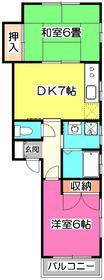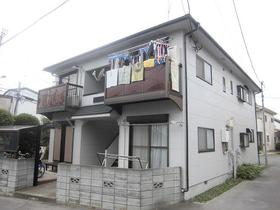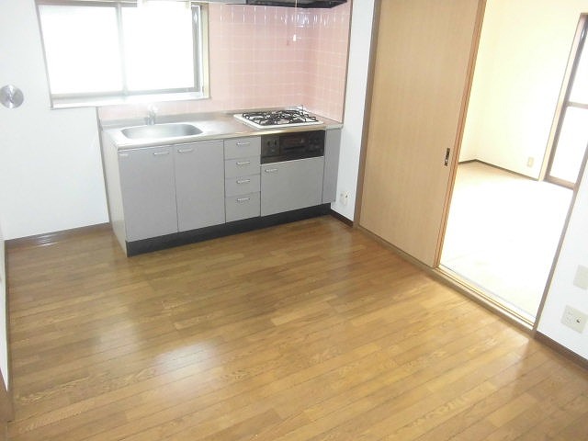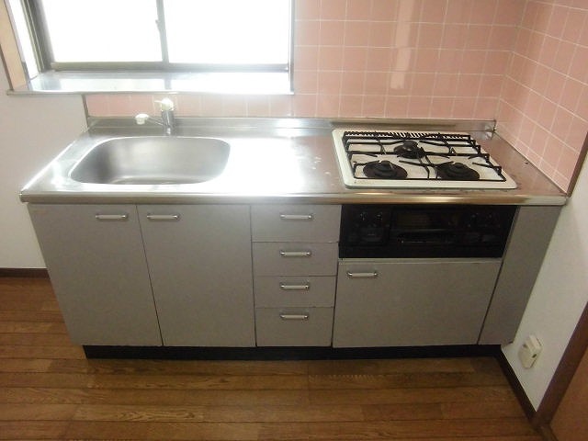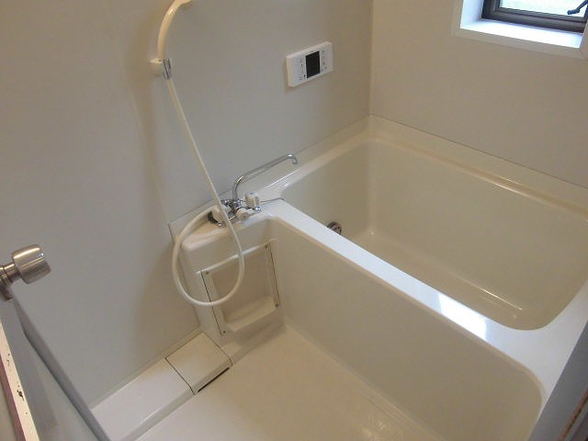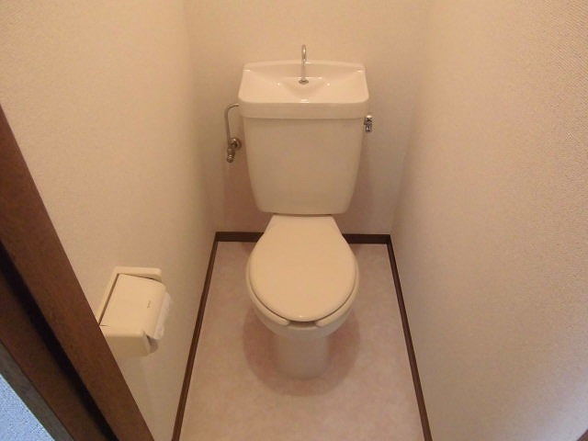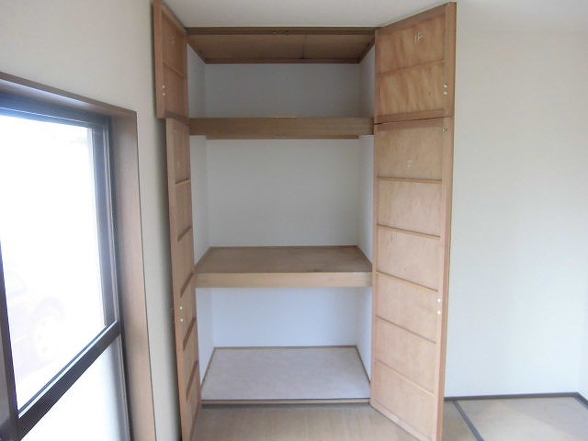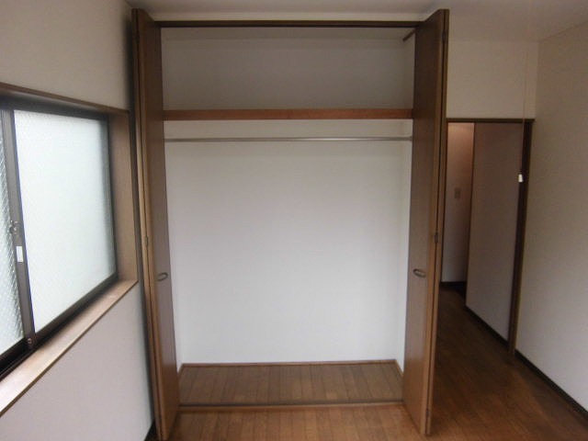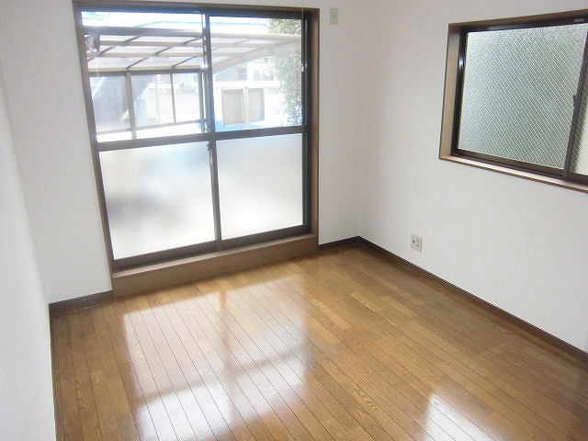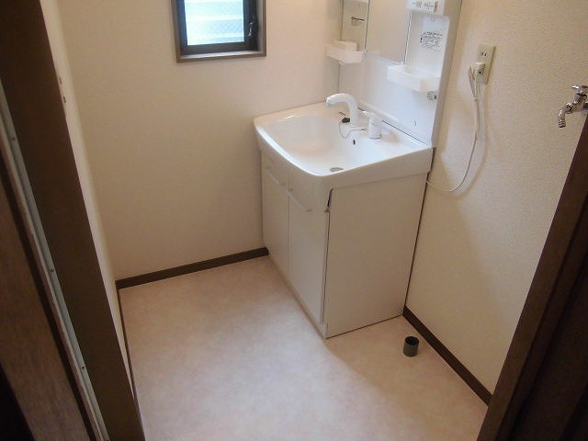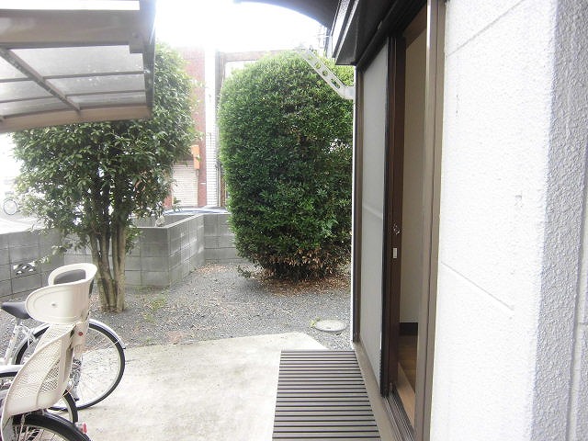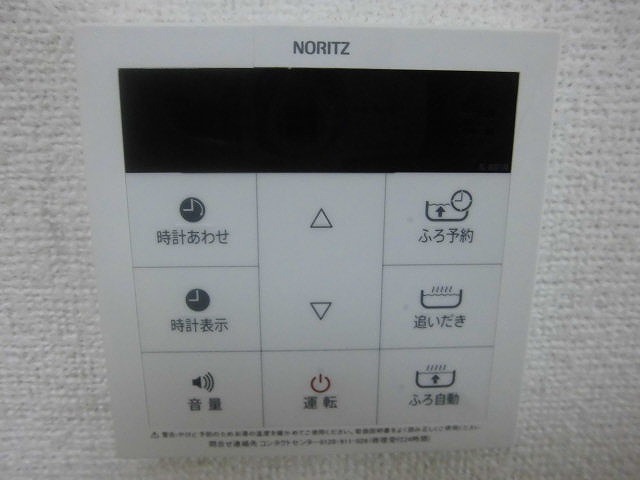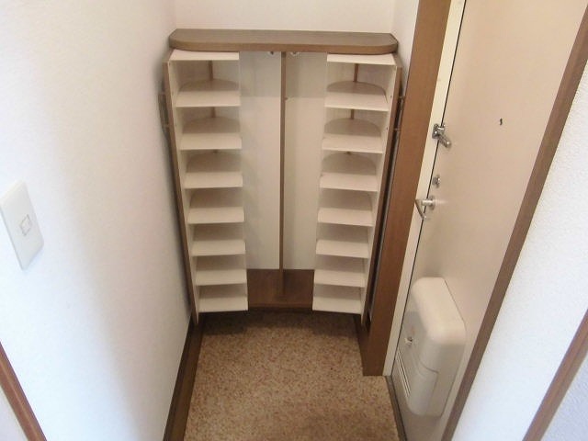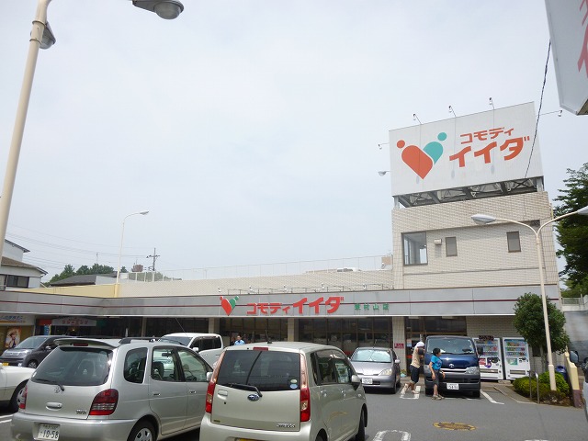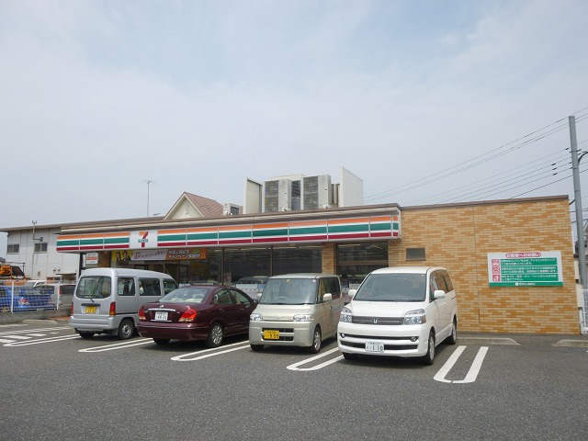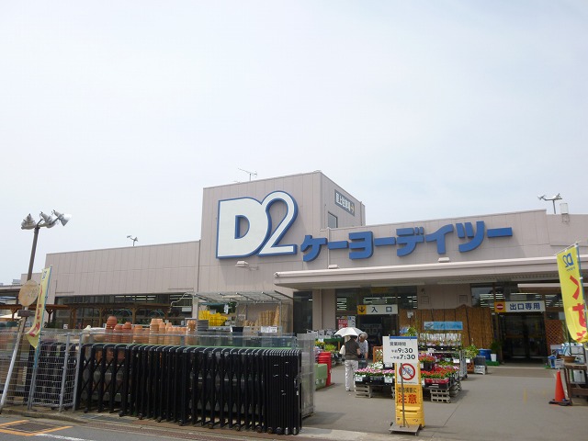|
Railroad-station 沿線・駅 | | JR Musashino Line / Shin Akitsu JR武蔵野線/新秋津 |
Address 住所 | | Tokyo Higashimurayama Akitsu-cho 3 東京都東村山市秋津町3 |
Walk 徒歩 | | 17 minutes 17分 |
Rent 賃料 | | 59,000 yen 5.9万円 |
Management expenses 管理費・共益費 | | 1000 yen 1000円 |
Key money 礼金 | | 59,000 yen 5.9万円 |
Security deposit 敷金 | | 59,000 yen 5.9万円 |
Floor plan 間取り | | 2DK 2DK |
Occupied area 専有面積 | | 41.6 sq m 41.6m2 |
Direction 向き | | South 南 |
Type 種別 | | Apartment アパート |
Year Built 築年 | | Built 18 years 築18年 |
|
Clair Akitsu I
クレール秋津I
|
|
◇ ◆ ◇ all property brokerage fees discount campaign in ◇ ◆ ◇
◇◆◇全物件仲介手数料割引キャンペーン実施中◇◆◇
|
|
Two-sided lighting distribution type. Fired chase microcomputer ・ Independent wash dressing room ☆ Akitsu elementary school / Higashimurayama second junior high school zone ☆ Campaign! First, Please feel free to contact. [Ai construction office Higashitokorozawa shop] 04-2946-5771
2面採光振り分けタイプ。マイコン追いだき・独立洗面脱衣所☆秋津小学校/東村山第二中学校区域☆キャンペーン実施中!まずは、お気軽にご連絡ください。【アイ建設事務所東所沢店】04-2946-5771
|
|
Bus toilet by, balcony, Gas stove correspondence, Flooring, Indoor laundry location, Yang per good, System kitchen, Facing south, Add-fired function bathroom, Corner dwelling unit, Dressing room, Seperate, Bathroom vanity, Two-burner stove, closet, A quiet residential area, Two-sided lighting, top floor, With grill, Southeast angle dwelling unit, Deposit 1 month, Entrance hall, 1 floor 2 dwelling unit, Staircase, 3 station more accessible, 3 along the line more accessibleese-style room, All room 6 tatami mats or more, propane gas, Window in washroom, Door to the washroom, Key money one month
バストイレ別、バルコニー、ガスコンロ対応、フローリング、室内洗濯置、陽当り良好、システムキッチン、南向き、追焚機能浴室、角住戸、脱衣所、洗面所独立、洗面化粧台、2口コンロ、押入、閑静な住宅地、2面採光、最上階、グリル付、東南角住戸、敷金1ヶ月、玄関ホール、1フロア2住戸、内階段、3駅以上利用可、3沿線以上利用可、和室、全居室6畳以上、プロパンガス、洗面所に窓、洗面所にドア、礼金1ヶ月
|
Property name 物件名 | | Rental housing, Tokyo Higashimurayama Akitsu-cho 3 Shin Akitsu Station [Rental apartment ・ Apartment] information Property Details 東京都東村山市秋津町3 新秋津駅の賃貸住宅[賃貸マンション・アパート]情報 物件詳細 |
Transportation facilities 交通機関 | | JR Musashino Line / Shin Akitsu step 17 minutes
Seibu Ikebukuro Line / Ayumi Akitsu 24 minutes
Seibu Shinjuku Line / Higashimurayama walk 28 minutes JR武蔵野線/新秋津 歩17分
西武池袋線/秋津 歩24分
西武新宿線/東村山 歩28分
|
Floor plan details 間取り詳細 | | Sum 6 Hiroshi 6 DK7 和6 洋6 DK7 |
Construction 構造 | | Wooden 木造 |
Story 階建 | | Second floor / 2-story 2階/2階建 |
Built years 築年月 | | March 1996 1996年3月 |
Nonlife insurance 損保 | | 13,000 yen two years 1.3万円2年 |
Move-in 入居 | | Consultation 相談 |
Trade aspect 取引態様 | | Mediation 仲介 |
Property code 取り扱い店舗物件コード | | E120762 E120762 |
Total units 総戸数 | | 4 units 4戸 |
Remarks 備考 | | Seibu Ikebukuro Line Akitsu Station walk 24 minutes / 640m to a convenience store / 550m to home improvement / During ↓↓ published a wide range of property information and images even in our website ↓↓ 西武池袋線秋津駅徒歩24分/コンビニまで640m/ホームセンターまで550m/↓↓当社ホームページでも多彩な物件情報&画像を公開中↓↓ |
Area information 周辺情報 | | 790m up to 550m up (convenience store) to 640m (hardware store) (Super) (コンビニ)まで640m(ホームセンター)まで550m(スーパー)まで790m |

