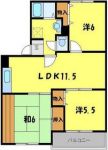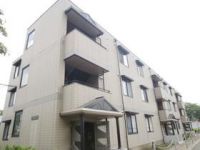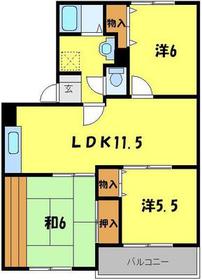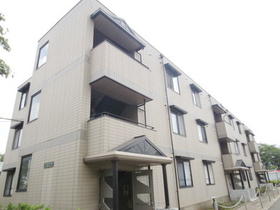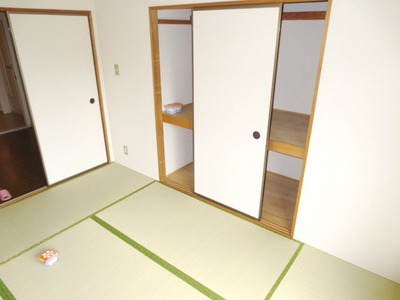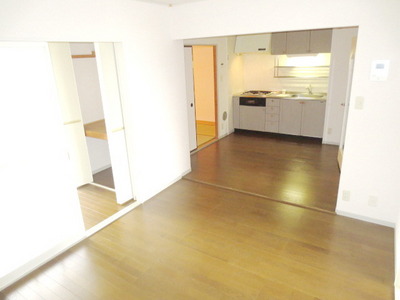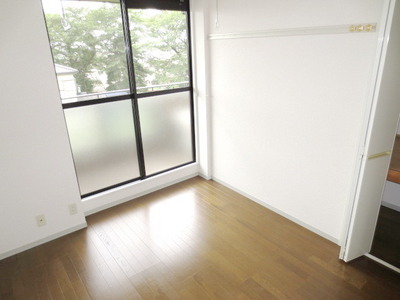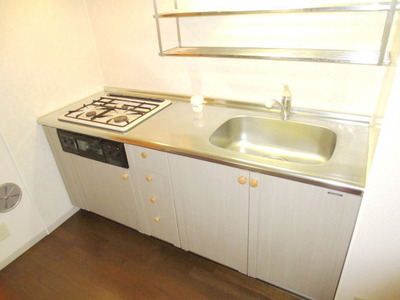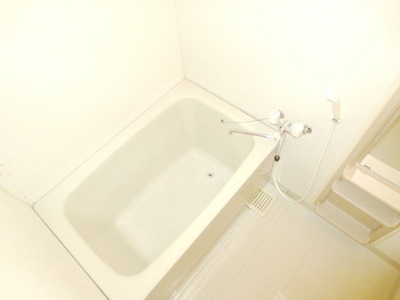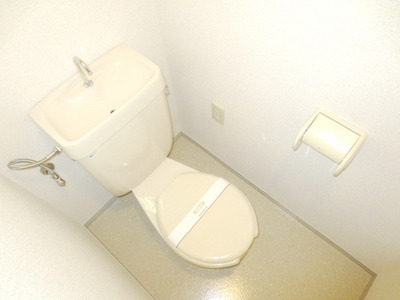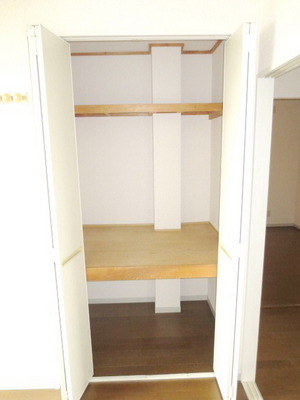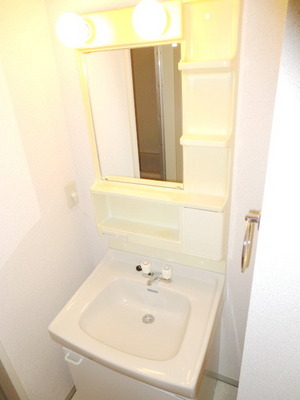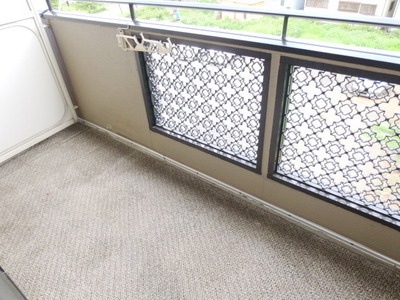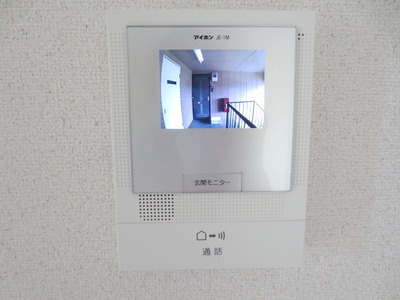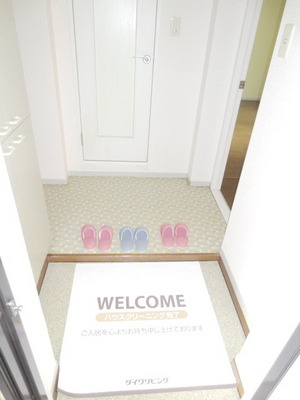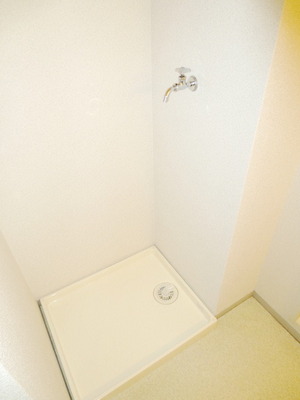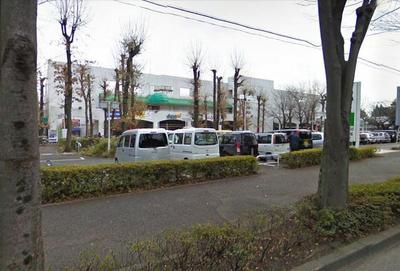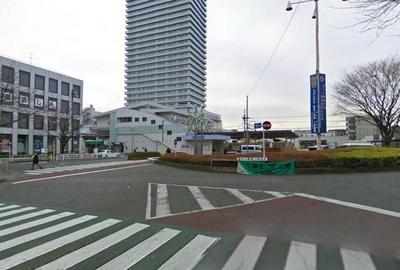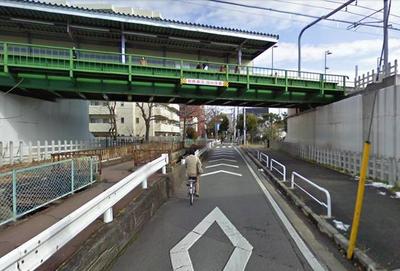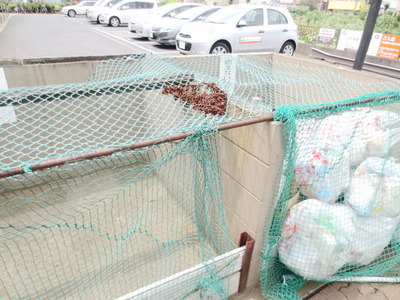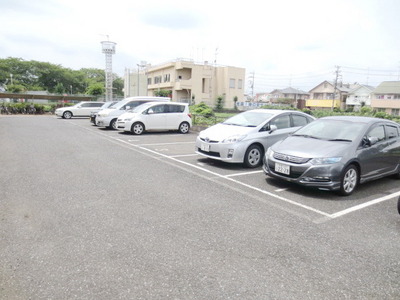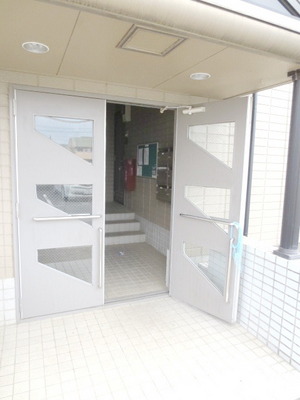|
Railroad-station 沿線・駅 | | Seibu Shinjuku Line / Higashimurayama 西武新宿線/東村山 |
Address 住所 | | Tokyo Higashimurayama Misumi-cho, 2 東京都東村山市美住町2 |
Walk 徒歩 | | 22 minutes 22分 |
Rent 賃料 | | 78,000 yen 7.8万円 |
Management expenses 管理費・共益費 | | 4000 yen 4000円 |
Security deposit 敷金 | | 78,000 yen 7.8万円 |
Floor plan 間取り | | 3LDK 3LDK |
Occupied area 専有面積 | | 65.44 sq m 65.44m2 |
Direction 向き | | South 南 |
Type 種別 | | Mansion マンション |
Year Built 築年 | | Built 21 years 築21年 |
|
Neo ・ Charmes
ネオ・シャルム
|
|
☆ Pets breeding can consult ☆ Floor plan recommended for family's
☆ペット飼育相談出来ます☆ファミリーさんにおすすめの間取り
|
|
Pets are breeding consultation possible family property. Since there is a storage space in all rooms, It is recommended in one with a lot of luggage. Seibu Shinjuku Line ・ 2 wayside because you can use the Seibu Tamako Line, Commute ・ It is convenient to go to school
ペット飼育相談可能なファミリー物件です。全室に収納スペースがありますので、荷物の多い方におすすめです。西武新宿線・西武多摩湖線の2沿線が利用出来ますので、通勤・通学に便利です
|
|
Bus toilet by, balcony, Gas stove correspondence, closet, Flooring, TV interphone, Indoor laundry location, Yang per good, Shoe box, Facing south, Dressing room, Seperate, Two-burner stove, Bicycle-parking space, closet, CATV, Optical fiber, Immediate Available, Key money unnecessary, A quiet residential area, Pets Negotiable, All room storage, Single person consultation, Deposit 1 month, Two tenants consultation, Entrance hall
バストイレ別、バルコニー、ガスコンロ対応、クロゼット、フローリング、TVインターホン、室内洗濯置、陽当り良好、シューズボックス、南向き、脱衣所、洗面所独立、2口コンロ、駐輪場、押入、CATV、光ファイバー、即入居可、礼金不要、閑静な住宅地、ペット相談、全居室収納、単身者相談、敷金1ヶ月、二人入居相談、玄関ホール
|
Property name 物件名 | | Rental housing, Tokyo Higashimurayama Misumi-cho, Higashi-Murayama Station [Rental apartment ・ Apartment] information Property Details 東京都東村山市美住町2 東村山駅の賃貸住宅[賃貸マンション・アパート]情報 物件詳細 |
Transportation facilities 交通機関 | | Seibu Shinjuku Line / Higashimurayama walk 22 minutes
Seibu Ikebukuro Line / Ayumi Akitsu 71 minutes
Seibu Ikebukuro Line / Ayumi Kiyose 99 minutes 西武新宿線/東村山 歩22分
西武池袋線/秋津 歩71分
西武池袋線/清瀬 歩99分
|
Floor plan details 間取り詳細 | | Sum 6 Hiroshi 6 Hiroshi 5.5 LDK11.5 和6 洋6 洋5.5 LDK11.5 |
Construction 構造 | | Steel frame 鉄骨 |
Story 階建 | | 3rd floor / Three-story 3階/3階建 |
Built years 築年月 | | April 1993 1993年4月 |
Parking lot 駐車場 | | Site 10500 yen 敷地内10500円 |
Move-in 入居 | | Immediately 即 |
Trade aspect 取引態様 | | Mediation 仲介 |
Conditions 条件 | | Single person Allowed / Two people Available / Children Allowed / Pets Negotiable 単身者可/二人入居可/子供可/ペット相談 |
Property code 取り扱い店舗物件コード | | 6661550 6661550 |
Deposit buildup 敷金積み増し | | In the case of pet breeding deposit 3 months (total) ペット飼育の場合敷金3ヶ月(総額) |
Guarantor agency 保証人代行 | | Guarantee company use 必 first guarantee fee total rent 60% ・ Update guarantee fee one year every 10,000 yen 保証会社利用必 初回保証料総賃料60%・更新保証料1年毎1万円 |
In addition ほか初期費用 | | Total 15,800 yen (Breakdown: key exchange fee 15,750 yen) 合計1.58万円(内訳:カギ交換代1.575万円) |
Remarks 備考 | | ☆ Pets breeding can consult ☆ Floor cosigner plan participants main recommendations to the family's ☆ペット飼育相談出来ます☆ファミリーさんにおすすめの間取り連帯保証人制度加入要 |
Area information 周辺情報 | | Daiei 5m to (other) up to 1700m Higashimurayama Station (other) up to 1800m Yasaka Station (other) up to 1700m waste storage (other) up to 5m parking space (other) up to 10m Entrance (Other) ダイエー(その他)まで1700m東村山駅(その他)まで1800m八坂駅(その他)まで1700mゴミ置き場(その他)まで5m駐車スペース(その他)まで10mエントランス(その他)まで5m |
