Rentals » Kanto » Tokyo » Hino
 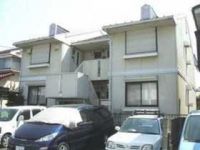
| Railroad-station 沿線・駅 | | JR Chuo Line / Toyota JR中央線/豊田 | Address 住所 | | Hino City, Tokyo Asahigaoka 5 東京都日野市旭が丘5 | Walk 徒歩 | | 15 minutes 15分 | Rent 賃料 | | 72,000 yen 7.2万円 | Management expenses 管理費・共益費 | | 3000 yen 3000円 | Security deposit 敷金 | | 72,000 yen 7.2万円 | Floor plan 間取り | | 3DK 3DK | Occupied area 専有面積 | | 50.23 sq m 50.23m2 | Direction 向き | | South 南 | Type 種別 | | Apartment アパート | Year Built 築年 | | Built 25 years 築25年 | | Daiwa House construction! No key money! South-facing all rooms Corner Room! Air conditioning installation! 大和ハウス施工!礼金なし!全室角部屋の南向き!エアコン設置! |
| ☆ Shutter shutters! Bus toilet by! Washing machine in the room! Independent wash basin! Add-fired! Shoe box! Looking for room, please leave it to Town housing Hachioji ☆シャッター雨戸!バストイレ別!室内洗濯機置場!独立洗面台!追焚!シューズボックス!お部屋探しはタウンハウジング八王子店におまかせください |
| Bus toilet by, balcony, Air conditioning, Gas stove correspondence, Flooring, Indoor laundry location, Yang per good, Shoe box, Facing south, Add-fired function bathroom, Corner dwelling unit, Dressing room, Seperate, Two-burner stove, Bicycle-parking space, closet, Immediate Available, Key money unnecessary, A quiet residential area, Sorting, Deposit 1 month, Housing 2 between, The window in the bathroom, Starting station, shutter バストイレ別、バルコニー、エアコン、ガスコンロ対応、フローリング、室内洗濯置、陽当り良好、シューズボックス、南向き、追焚機能浴室、角住戸、脱衣所、洗面所独立、2口コンロ、駐輪場、押入、即入居可、礼金不要、閑静な住宅地、振分、敷金1ヶ月、収納2間、浴室に窓、始発駅、シャッター |
Property name 物件名 | | Rental housing of Hino City, Tokyo Asahigaoka 5 Toyoda Station [Rental apartment ・ Apartment] information Property Details 東京都日野市旭が丘5 豊田駅の賃貸住宅[賃貸マンション・アパート]情報 物件詳細 | Transportation facilities 交通機関 | | JR Chuo Line / Ayumi Toyoda 15 minutes
JR Hachikō Line / North Hachioji walk 20 minutes
Keio Line / Ayumi Naganuma 26 minutes JR中央線/豊田 歩15分
JR八高線/北八王子 歩20分
京王線/長沼 歩26分
| Floor plan details 間取り詳細 | | Sum 6 sum 4.5 Hiroshi 6 DK7 和6 和4.5 洋6 DK7 | Construction 構造 | | Light-gauge steel 軽量鉄骨 | Story 階建 | | 1st floor / 2-story 1階/2階建 | Built years 築年月 | | March 1989 1989年3月 | Nonlife insurance 損保 | | 20,000 yen two years 2万円2年 | Parking lot 駐車場 | | On-site 7000 yen 敷地内7000円 | Move-in 入居 | | Immediately 即 | Trade aspect 取引態様 | | Mediation 仲介 | Property code 取り扱い店舗物件コード | | 4719302 4719302 | Total units 総戸数 | | 4 units 4戸 | Intermediate fee 仲介手数料 | | 1.05 months 1.05ヶ月 | Remarks 備考 | | 793m until the medical corporation Association of KNI Kitahara International Hospital / 255m to Seven-Eleven Hino Asahigaoka shop / ☆ Shutter shutters! Bus toilet by! Washing machine in the room! Independent wash basin! 医療法人社団KNI北原国際病院まで793m/セブンイレブン日野旭ケ丘店まで255m/☆シャッター雨戸!バストイレ別!室内洗濯機置場!独立洗面台! | Area information 周辺情報 | | Asahigaoka 1100m up to Central Park (park) up to 127m Keiyo Deitsu (hardware store) to 388m Alps (super) 1100m San drag (drugstore) to 935m Co-op (supermarket) to 旭が丘中央公園(公園)まで127mケーヨーデイツー(ホームセンター)まで388mアルプス(スーパー)まで935mコープ(スーパー)まで1100mサンドラッグ(ドラッグストア)まで1100m |
Building appearance建物外観 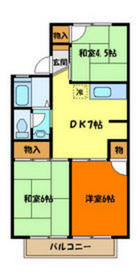
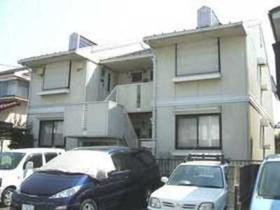
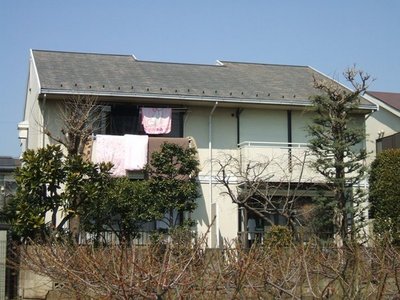 ☆ South-facing balcony ☆
☆南向きバルコニー☆
Living and room居室・リビング 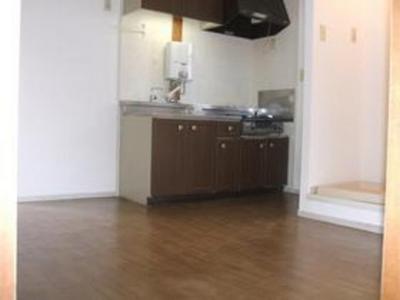 ☆ 7 Pledge dining kitchen ☆
☆7帖ダイニングキッチン☆
Kitchenキッチン 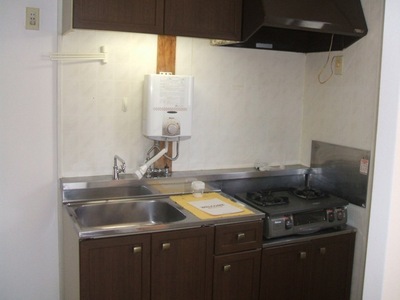 ☆ Two-burner gas stove Installed ☆
☆2口ガスコンロ設置済み☆
Bathバス 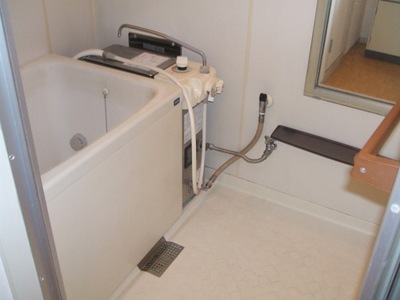 ☆ Balance kettle type that can also add fired ☆
☆追焚もできるバランス釜タイプ☆
Toiletトイレ 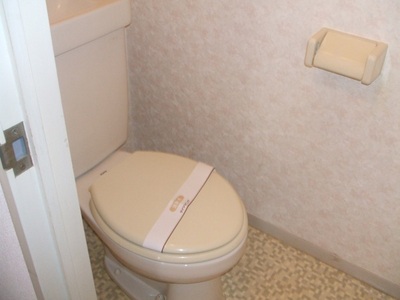 ☆ Happy bus toilet by ☆
☆嬉しいバストイレ別☆
Other room spaceその他部屋・スペース 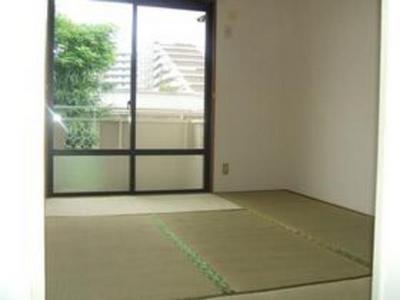 ☆ Japanese-style room 6 quires ☆
☆和室6帖☆
Washroom洗面所 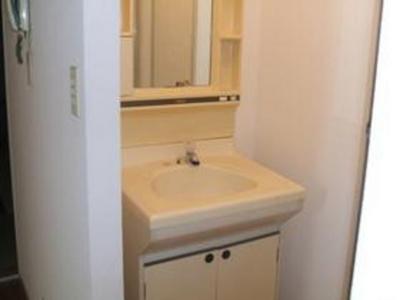 ☆ Happy independence washbasin ☆
☆嬉しい独立洗面台☆
Entrance玄関 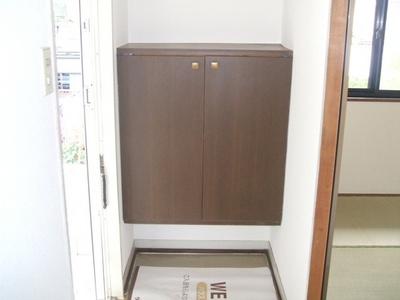 ☆ Shoe box below the top can also be used freely ☆
☆上も下も自由に使えるシューズボックス☆
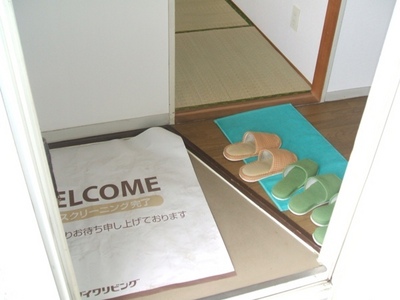 ☆ Small entrance stepped ☆
☆段差の少ない玄関☆
Supermarketスーパー 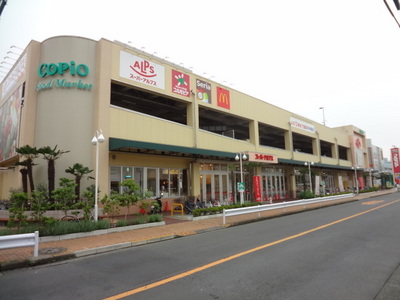 935m to the Alps (super)
アルプス(スーパー)まで935m
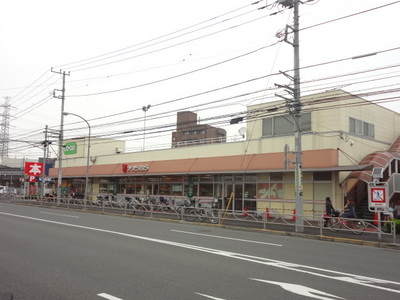 1100m to the Co-op (super)
コープ(スーパー)まで1100m
Dorakkusutoaドラックストア 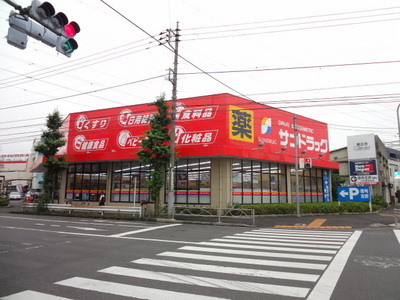 San 1100m to drag (drugstore)
サンドラッグ(ドラッグストア)まで1100m
Home centerホームセンター 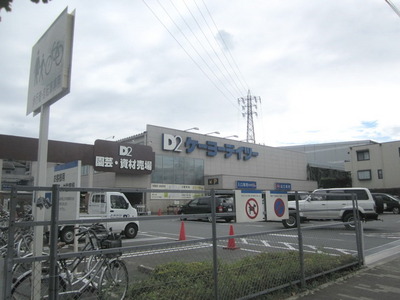 Keiyo Deitsu up (home improvement) 388m
ケーヨーデイツー(ホームセンター)まで388m
Park公園 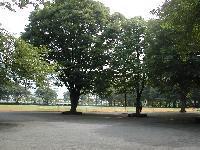 Asahigaoka 127m to Central Park (park)
旭が丘中央公園(公園)まで127m
Otherその他 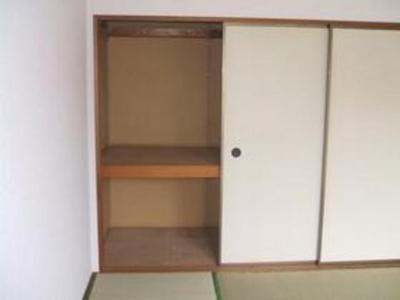 ☆ Japanese-style room 6 quires storage ☆
☆和室6帖収納☆
Location
|


















