Rentals » Kanto » Tokyo » Hino
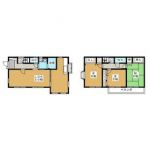 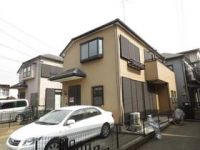
| Railroad-station 沿線・駅 | | JR Chuo Line / Toyoda JR中央線/豊田 | Address 住所 | | Hino City, Tokyo Hinodai 5 東京都日野市日野台5 | Walk 徒歩 | | 18 minutes 18分 | Rent 賃料 | | 140,000 yen 14万円 | Key money 礼金 | | 140,000 yen 14万円 | Security deposit 敷金 | | 280,000 yen 28万円 | Floor plan 間取り | | 3LDK 3LDK | Occupied area 専有面積 | | 85.1 sq m 85.1m2 | Direction 向き | | South 南 | Type 種別 | | Residential home 一戸建て | Year Built 築年 | | Built 14 years 築14年 | | Hinodai rental 日野台貸家 |
| I do not see live in family everyone in new single-family? 新しい戸建に家族皆で暮らして見ませんか? |
| You the pleasure to live in House. Spacious room premonition of a comfortable life. Good to the House unique without using mind around such as noise. Built is also an indoor clean relatively new thing. Enhancement also equipment, Recommended point packed. 戸建てで暮らす喜びをあなたに。広々とした室内は快適な生活の予感。騒音など周りに気を使わなくて良いのは戸建てならでは。築が比較的新しいこともあり室内綺麗です。設備も充実、オススメポイント満載。 |
| Bus toilet by, balcony, Air conditioning, Gas stove correspondence, Flooring, Washbasin with shower, Indoor laundry location, Shoe box, System kitchen, Facing south, Add-fired function bathroom, Warm water washing toilet seat, closet, Immediate Available, 3-neck over stove, Parking one free, Parking two Allowed, Two tenants consultation, Housing 1 between a half, Parking two free, Deposit 2 months, Closet 2 places, 3 station more accessible, No upper floor, The area occupied 25 square meters or more, City gas, Key money one month バストイレ別、バルコニー、エアコン、ガスコンロ対応、フローリング、シャワー付洗面台、室内洗濯置、シューズボックス、システムキッチン、南向き、追焚機能浴室、温水洗浄便座、押入、即入居可、3口以上コンロ、駐車場1台無料、駐車2台可、二人入居相談、収納1間半、駐車場2台無料、敷金2ヶ月、クロゼット2ヶ所、3駅以上利用可、上階無し、専有面積25坪以上、都市ガス、礼金1ヶ月 |
Property name 物件名 | | Rental housing of Hino City, Tokyo Hinodai 5 Toyoda Station [Rental apartment ・ Apartment] information Property Details 東京都日野市日野台5 豊田駅の賃貸住宅[賃貸マンション・アパート]情報 物件詳細 | Transportation facilities 交通機関 | | JR Chuo Line / Ayumi Toyoda 18 minutes
JR Hachikō Line / North Hachioji walk 13 minutes
JR Chuo Line / Ayumi Hino 28 minutes JR中央線/豊田 歩18分
JR八高線/北八王子 歩13分
JR中央線/日野 歩28分
| Floor plan details 間取り詳細 | | Sum 6 Hiroshi 10.5 Hiroshi 6 Hiroshi 5 LDK20 和6 洋10.5 洋6 洋5 LDK20 | Construction 構造 | | Wooden 木造 | Story 階建 | | 1st floor / 2-story 1階/2階建 | Built years 築年月 | | September 2000 2000年9月 | Nonlife insurance 損保 | | The main 要 | Parking lot 駐車場 | | Free with 付無料 | Move-in 入居 | | Immediately 即 | Trade aspect 取引態様 | | Mediation 仲介 | Property code 取り扱い店舗物件コード | | 13106609380001 13106609380001 | Total units 総戸数 | | 1 units 1戸 | Intermediate fee 仲介手数料 | | 75,600 yen 7.56万円 | Remarks 備考 | | Until Seiyu 1800m / Until Kopuderi 520m / Comfortable living in a parking lot two free fully equipped 西友まで1800m/コープデリまで520m/駐車場2台無料充実した設備で快適生活 | Area information 周辺情報 | | Municipal Hino sixth elementary school (elementary school) up to 1400m Takakura nursery school up to 1100m Municipal Hino second junior high school (junior high school) (kindergarten ・ 300m to 520m Family Mart (convenience store) to the nursery school) 710m Seiyu to (shopping center) until 1800m Kopuderi (shopping center) 市立日野第六小学校(小学校)まで1100m市立日野第二中学校(中学校)まで1400m高倉保育園(幼稚園・保育園)まで710m西友(ショッピングセンター)まで1800mコープデリ(ショッピングセンター)まで520mファミリーマート(コンビニ)まで300m |
Building appearance建物外観 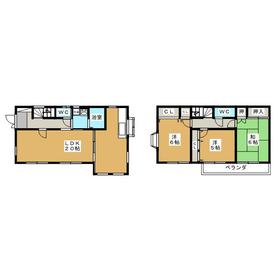
Living and room居室・リビング 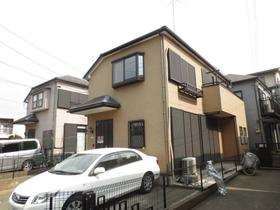
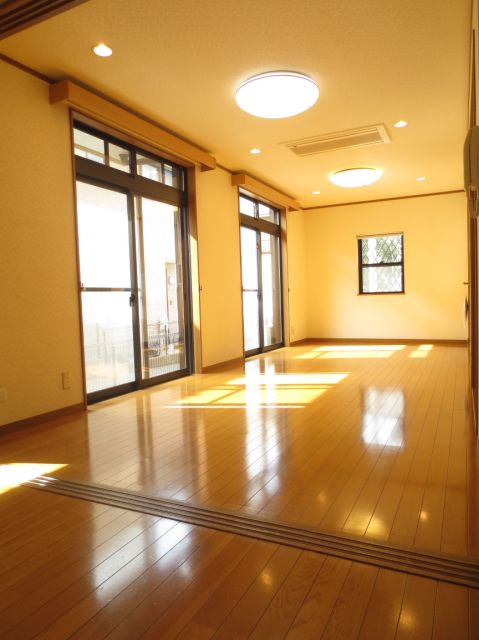 Large space that leads to the living room
リビングと繋がる大きな空間
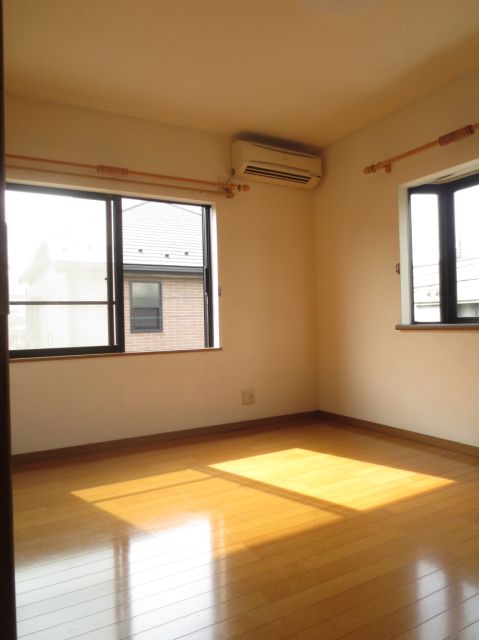 2 Kaikaku room Two-sided lighting
2階角部屋 2面採光
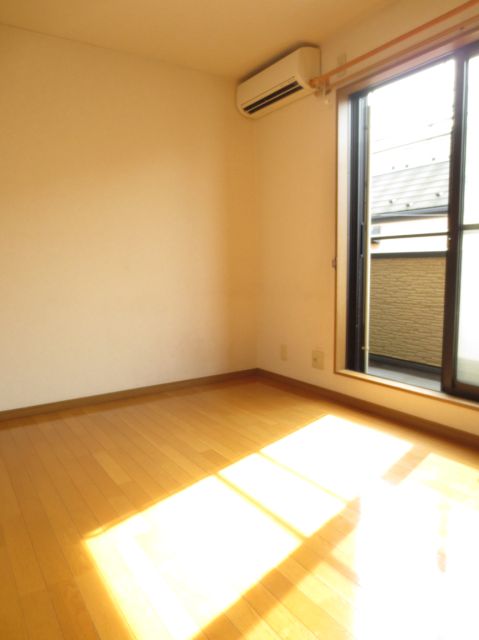 5 tatami of Western-style Day Sansan
5畳の洋室 日当たり燦々
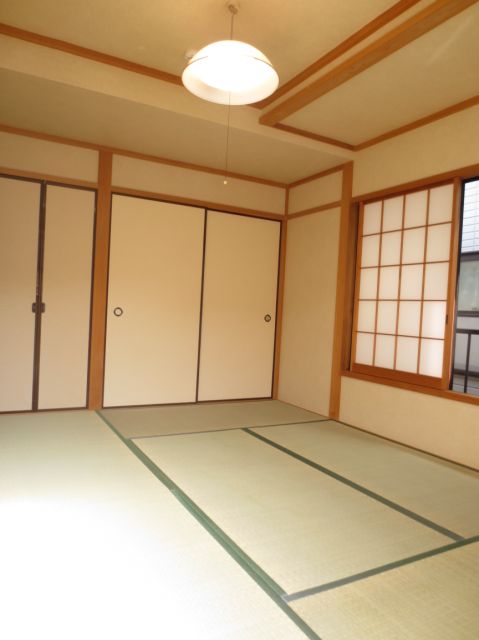 Closet is one between a half
押入れが一間半
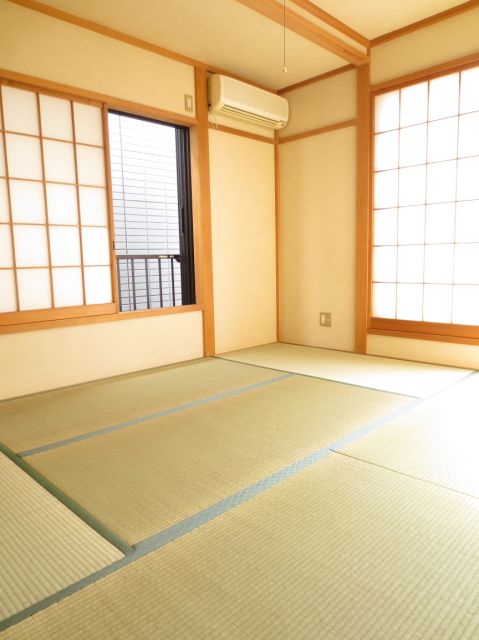 Bright Japanese-style two-sided lighting
明るい和室は2面採光
Kitchenキッチン 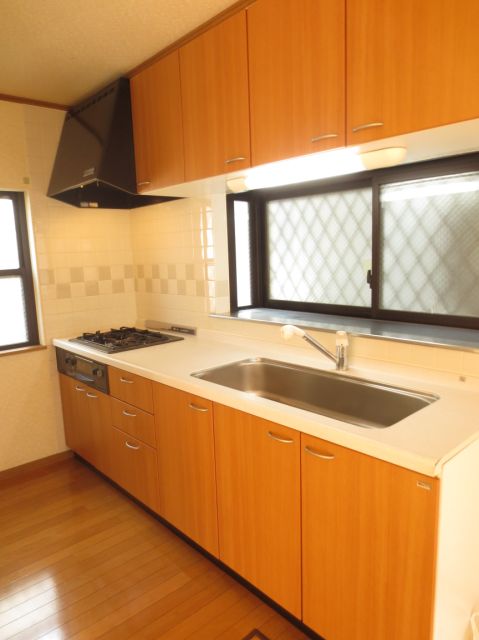 Wide 3-neck system Kitchen
ワイドな3口システムキッチン
Bathバス 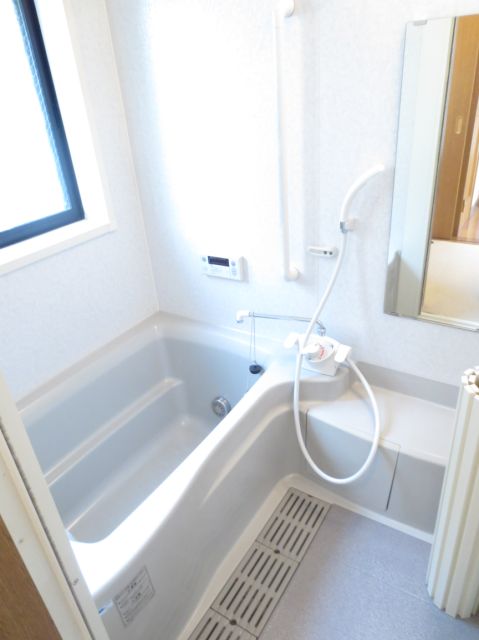 Reheating function with bathroom
追い焚き機能付き浴室
Toiletトイレ 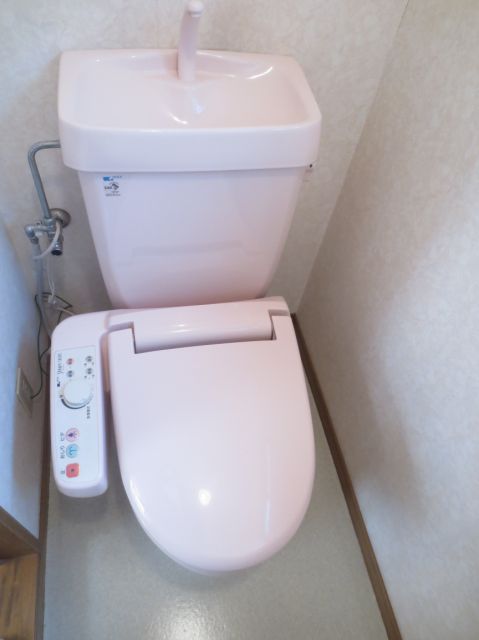 It is the first floor of the toilet
一階のトイレです
Receipt収納 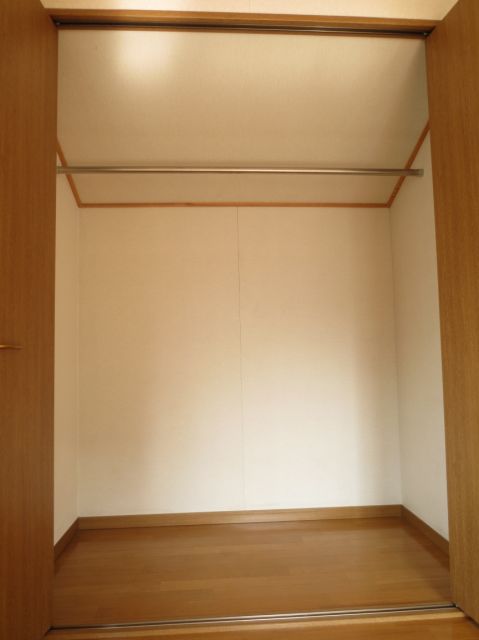 6 tatami ken closet of the room
6畳部屋の一間クローゼット
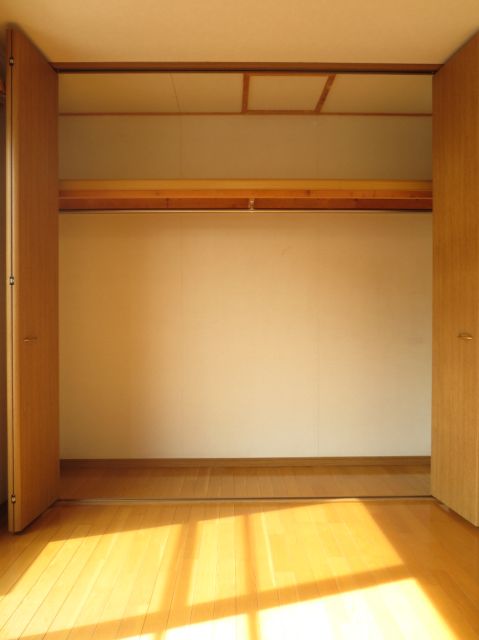 5 tatami one side closet of the room
5畳部屋の一面クローゼット
Washroom洗面所 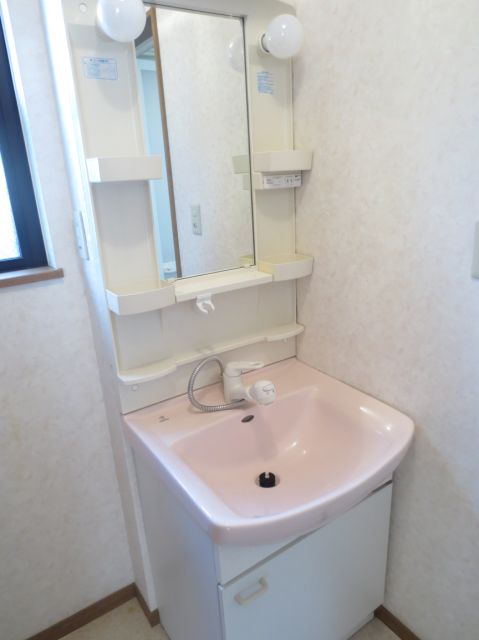 Shampoo is Dresser
シャンプードレッサーです
Entrance玄関 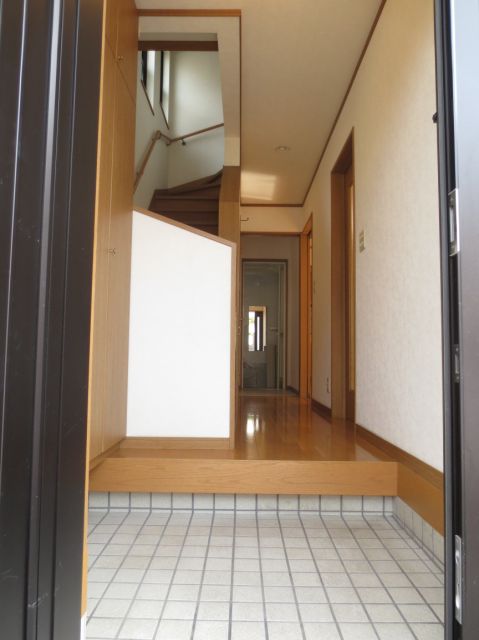 Entrance space of spread
広めの玄関スペース
Location
|















