Rentals » Kanto » Tokyo » Hino
 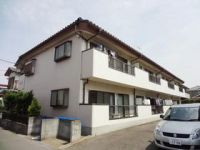
| Railroad-station 沿線・駅 | | JR Chuo Line / Hino JR中央線/日野 | Address 住所 | | Hino City, Tokyo Osakaue 3 東京都日野市大坂上3 | Walk 徒歩 | | 13 minutes 13分 | Rent 賃料 | | 75,000 yen 7.5万円 | Management expenses 管理費・共益費 | | 2000 yen 2000円 | Key money 礼金 | | 75,000 yen 7.5万円 | Security deposit 敷金 | | 150,000 yen 15万円 | Floor plan 間取り | | 2LDK 2LDK | Occupied area 専有面積 | | 56.7 sq m 56.7m2 | Direction 向き | | South 南 | Type 種別 | | Mansion マンション | Year Built 築年 | | Built 32 years 築32年 | | Polaris ポラリス |
| The top floor of the room that was renovated a renewal fee 0.5 months Japanese-style Western-style 更新料0.5ヶ月和室を洋室にリフォームした最上階のお部屋 |
| Economic city gas! Gas two-burner stove! Independent wash basin! balcony! Please leave your room looking for it if Town housing Keio Hachioji of! Contact us at the following contact information! 経済的な都市ガス!ガス2口コンロ!独立洗面台!バルコニー!お部屋探しの事ならタウンハウジング京王八王子店にお任せ下さい!お問合せは下記ご連絡先まで! |
| Bus toilet by, balcony, Gas stove correspondence, Flooring, Indoor laundry location, Yang per good, Shoe box, Facing south, Dressing room, Seperate, Bicycle-parking space, closet, Outer wall tiling, Immediate Available, A quiet residential area, top floor, All room storage, Sorting, Two tenants consultation, 2 wayside Available, Vinyl flooring, Deposit 2 months, Leafy residential area, Good view, South 2 rooms, Starting station, 2 Station Available, 3 station more accessible, 3 along the line more accessible, No upper floor, South balcony バストイレ別、バルコニー、ガスコンロ対応、フローリング、室内洗濯置、陽当り良好、シューズボックス、南向き、脱衣所、洗面所独立、駐輪場、押入、外壁タイル張り、即入居可、閑静な住宅地、最上階、全居室収納、振分、二人入居相談、2沿線利用可、クッションフロア、敷金2ヶ月、緑豊かな住宅地、眺望良好、南面2室、始発駅、2駅利用可、3駅以上利用可、3沿線以上利用可、上階無し、南面バルコニー |
Property name 物件名 | | Rental housing of Hino City, Tokyo Osakaue 3 Hino Station [Rental apartment ・ Apartment] information Property Details 東京都日野市大坂上3 日野駅の賃貸住宅[賃貸マンション・アパート]情報 物件詳細 | Transportation facilities 交通機関 | | JR Chuo Line / Ayumi Hino 13 minutes
JR Chuo Line / Ayumi Toyoda 24 minutes
Tama Monorail / Koshu Kaido walk 30 minutes JR中央線/日野 歩13分
JR中央線/豊田 歩24分
多摩都市モノレール/甲州街道 歩30分
| Floor plan details 間取り詳細 | | Sum 6 Hiroshi 8 LDK11 和6 洋8 LDK11 | Construction 構造 | | Steel frame 鉄骨 | Story 階建 | | Second floor / 2-story 2階/2階建 | Built years 築年月 | | January 1983 1983年1月 | Nonlife insurance 損保 | | 20,000 yen two years 2万円2年 | Parking lot 駐車場 | | On-site 5000 yen 敷地内5000円 | Move-in 入居 | | Immediately 即 | Trade aspect 取引態様 | | Mediation 仲介 | Conditions 条件 | | Two people Available / Children Allowed 二人入居可/子供可 | Property code 取り扱い店舗物件コード | | 5544279 5544279 | Total units 総戸数 | | 8 units 8戸 | Intermediate fee 仲介手数料 | | 1.08 months 1.08ヶ月 | Remarks 備考 | | Hachikō Line Kita Hachioji Station walk 33 minutes / Until the food shop Ota 545m / Okubo 554m to nursery school / Patrol management / Economic city gas! Gas two-burner stove! Independent wash basin! balcony! 八高線北八王子駅徒歩33分/食品の店おおたまで545m/おおくぼ保育園まで554m/巡回管理/経済的な都市ガス!ガス2口コンロ!独立洗面台!バルコニー! | Area information 周辺情報 | | Jissen Women's 607m to 1060m Ota up to 430m Corporation to (other) (Super) (Super) 実践女子大学(その他)まで430mコーポ(スーパー)まで1060mおおた(スーパー)まで607m |
Building appearance建物外観 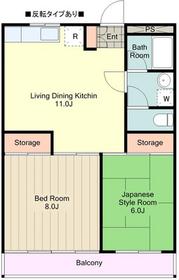
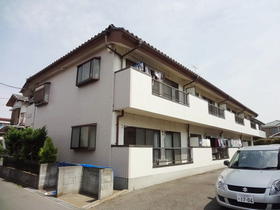
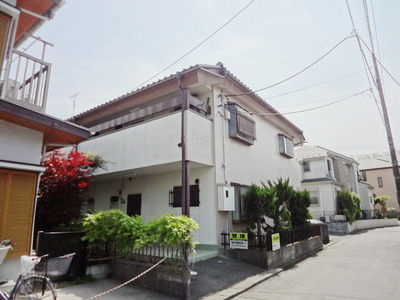
Living and room居室・リビング 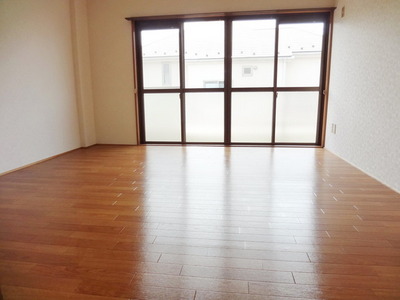 ☆ Western style room ☆
☆洋室☆
Kitchenキッチン 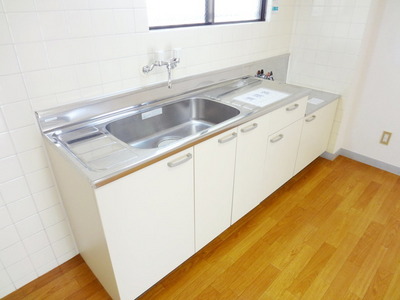 ☆ Two-burner gas stove installation Allowed ☆
☆2口ガスコンロ設置可☆
Bathバス 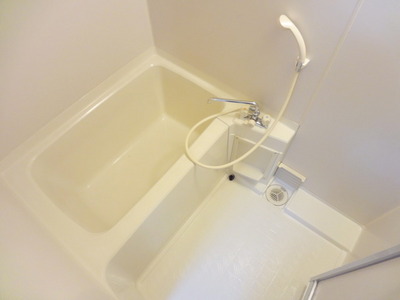 ☆ bathroom ☆
☆浴室☆
Toiletトイレ 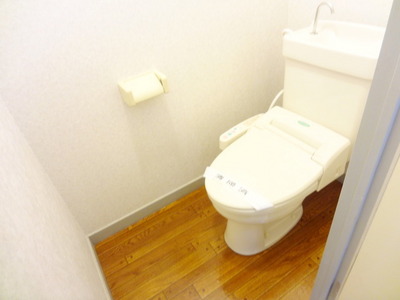 ☆ toilet ☆
☆トイレ☆
Receipt収納 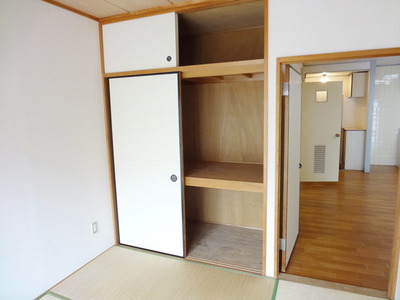 ☆ Armoire ☆
☆押入れ☆
Other room spaceその他部屋・スペース 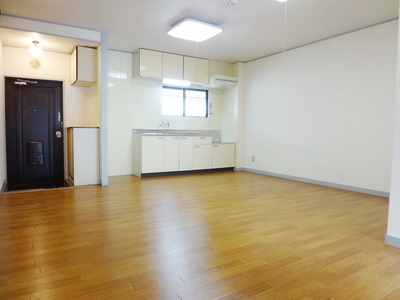 ☆ living ☆
☆リビング☆
Washroom洗面所 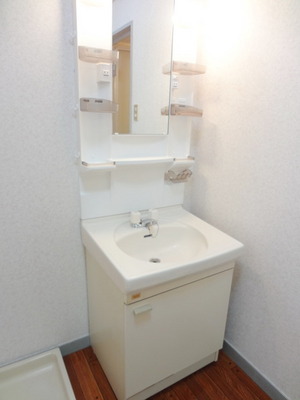 ☆ Independent wash basin ☆
☆独立洗面台☆
Entrance玄関 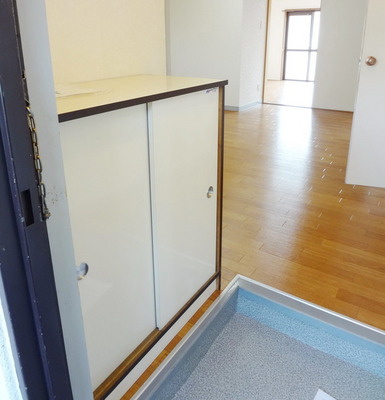 ☆ Entrance ☆
☆玄関☆
Other common areasその他共有部分 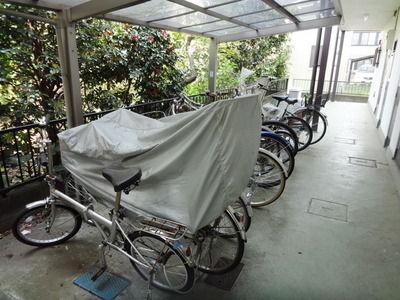 ☆ Bicycle-parking space ☆
☆駐輪場☆
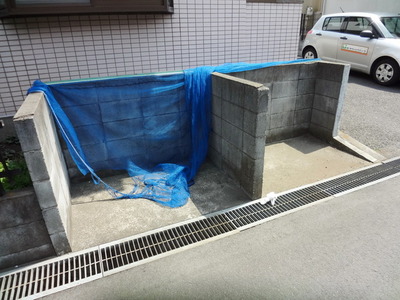 ☆ Garbage Storage ☆
☆ゴミ置き場☆
Supermarketスーパー 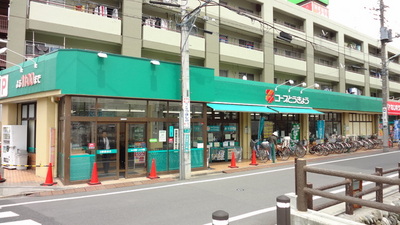 1060m to the Corporation (super)
コーポ(スーパー)まで1060m
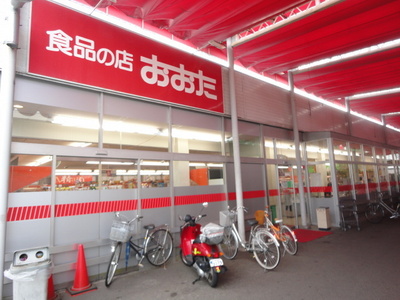 607m to Ota (super)
おおた(スーパー)まで607m
Otherその他 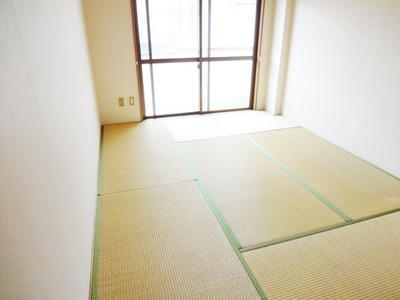 ☆ Japanese-style room ☆
☆和室☆
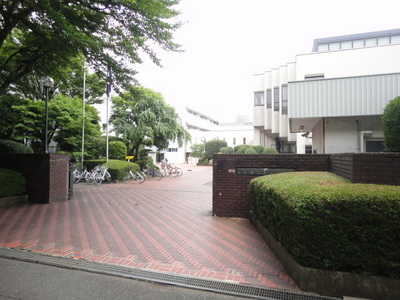 430m until Jissen Women's University (Other)
実践女子大学(その他)まで430m
Location
|


















