Rentals » Kanto » Tokyo » Hino
 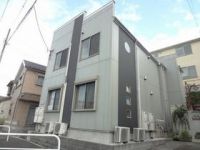
| Railroad-station 沿線・駅 | | JR Chuo Line / Hino JR中央線/日野 | Address 住所 | | Hino City, Tokyo Osakaue 2 東京都日野市大坂上2 | Walk 徒歩 | | 6 minutes 6分 | Rent 賃料 | | 53,000 yen 5.3万円 | Management expenses 管理費・共益費 | | 3000 yen 3000円 | Floor plan 間取り | | 1K 1K | Occupied area 専有面積 | | 19.29 sq m 19.29m2 | Direction 向き | | Northeast 北東 | Type 種別 | | Apartment アパート | Year Built 築年 | | Built seven years 築7年 | | Kurefurasuto Hino クレフラスト日野 |
| In key money without the two sides lighting, This design apartment all rooms Corner Room 礼金なし2面採光で、全室角部屋のデザイナーズアパートです |
| Entrance double lock! TV monitor Hong! Two-burner gas stove installation Allowed! Please leave your room looking for it if Town housing Keio Hachioji of! Contact TEL: until 042-645-3600! 玄関ダブルロック!TVモニターホン!2口ガスコンロ設置可!お部屋探しの事ならタウンハウジング京王八王子店にお任せ下さい!お問合せはTEL:042-645-3600まで! |
| Bus toilet by, balcony, Air conditioning, Gas stove correspondence, Flooring, TV interphone, Indoor laundry location, Corner dwelling unit, Bicycle-parking space, CATV, Optical fiber, Immediate Available, A quiet residential area, Two-sided lighting, Single person consultation, All living room flooring, 2 wayside Available, Good view, 2 Station Available, 3 station more accessible, 3 along the line more accessible, Within a 10-minute walk station, Deposit ・ Key money unnecessary バストイレ別、バルコニー、エアコン、ガスコンロ対応、フローリング、TVインターホン、室内洗濯置、角住戸、駐輪場、CATV、光ファイバー、即入居可、閑静な住宅地、2面採光、単身者相談、全居室フローリング、2沿線利用可、眺望良好、2駅利用可、3駅以上利用可、3沿線以上利用可、駅徒歩10分以内、敷金・礼金不要 |
Property name 物件名 | | Rental housing of Hino City, Tokyo Osakaue 2 Hino Station [Rental apartment ・ Apartment] information Property Details 東京都日野市大坂上2 日野駅の賃貸住宅[賃貸マンション・アパート]情報 物件詳細 | Transportation facilities 交通機関 | | JR Chuo Line / Ayumi Hino 6 minutes
Tama Monorail / Koshu Kaido walk 25 minutes
JR Hachikō Line / Ayumi Komiya 31 minutes JR中央線/日野 歩6分
多摩都市モノレール/甲州街道 歩25分
JR八高線/小宮 歩31分
| Floor plan details 間取り詳細 | | Hiroshi 5.5 K2.5 洋5.5 K2.5 | Construction 構造 | | Wooden 木造 | Story 階建 | | 1st floor / 2-story 1階/2階建 | Built years 築年月 | | March 2007 2007年3月 | Nonlife insurance 損保 | | 08,400 yen per year 0.84万円1年 | Move-in 入居 | | Immediately 即 | Trade aspect 取引態様 | | Mediation 仲介 | Conditions 条件 | | Single person Allowed 単身者可 | Property code 取り扱い店舗物件コード | | 5639238 5639238 | Total units 総戸数 | | 6 units 6戸 | Intermediate fee 仲介手数料 | | 1.05 months 1.05ヶ月 | In addition ほか初期費用 | | Total 01,000 yen (Breakdown: admission fee 1000 yen) 合計0.1万円(内訳:入会金1000円) | Remarks 備考 | | Keio Nanping Station walk 41 minutes / 454m to FamilyMart / Until the food shop Ota 445m / Patrol management / Entrance double lock! TV monitor Hong! Two-burner gas stove installation Allowed! 京王線南平駅徒歩41分/ファミリーマートまで454m/食品の店おおたまで445m/巡回管理/玄関ダブルロック!TVモニターホン!2口ガスコンロ設置可! | Area information 周辺情報 | | FamilyMart 697m to the store Ota of 454m food up (convenience store) to (super) 445m Matsuya (other) up to 498m wreath hospital until 514m McDonald's (Other) (hospital) ファミリーマート(コンビニ)まで454m食品の店おおた(スーパー)まで445m松屋(その他)まで514mマクドナルド(その他)まで498m花輪病院(病院)まで697m |
Building appearance建物外観 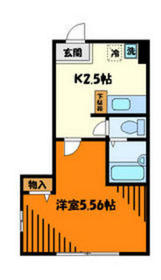
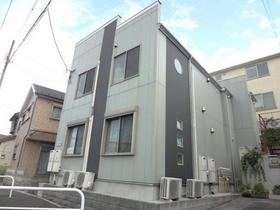
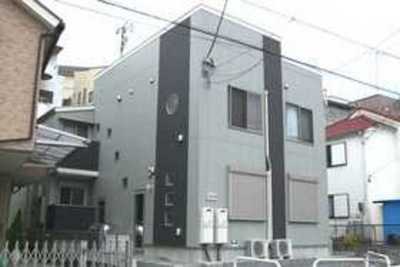 Designer apartment!
デザイナーズアパートメントです!
Living and room居室・リビング 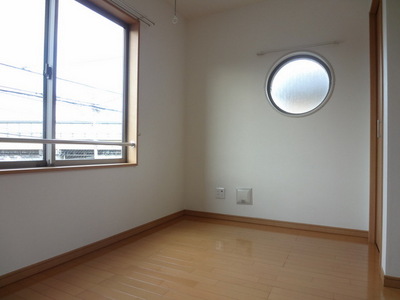 ☆ Two-sided lighting flooring Western-style ☆
☆2面採光フローリング洋室☆
Kitchenキッチン 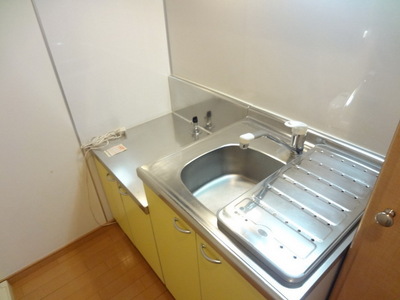 ☆ Two-burner stove installation Allowed ☆
☆2口コンロ設置可☆
Bathバス 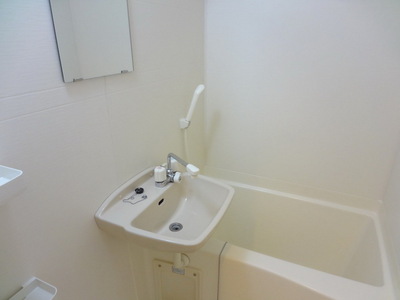 ☆ Spacious bath ☆
☆ゆったりお風呂☆
Toiletトイレ 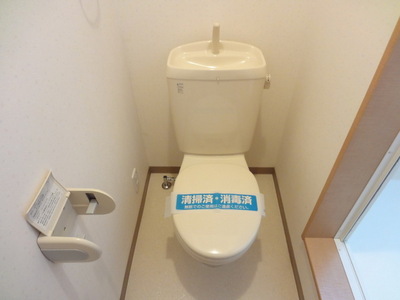 ☆ Clean toilet ☆
☆きれいなトイレ☆
Other room spaceその他部屋・スペース 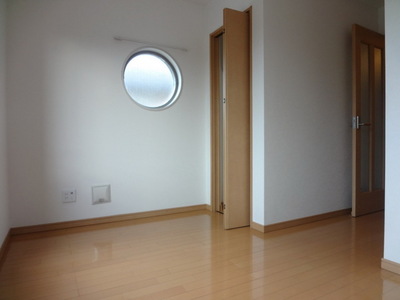 ☆ Closet with Western-style ☆
☆クローゼット付き洋室☆
Securityセキュリティ 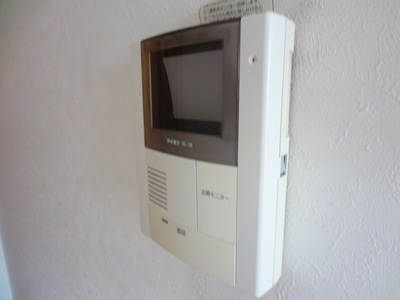 ☆ TV monitor Hong peace of mind ☆
☆安心のTVモニターホン☆
Other Equipmentその他設備 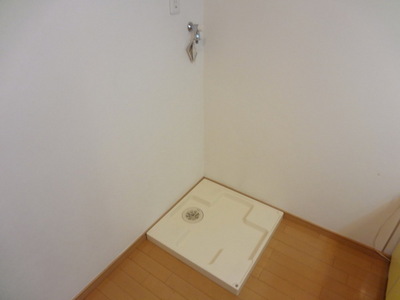 ☆ Indoor Laundry Storage ☆
☆室内洗濯機置き場☆
Entrance玄関 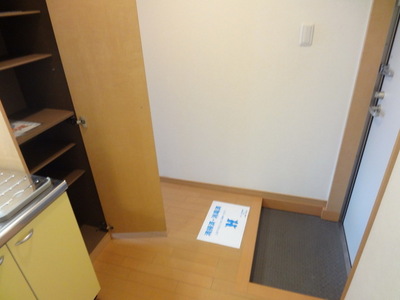 ☆ Entrance with cupboard ☆
☆下駄箱付き玄関☆
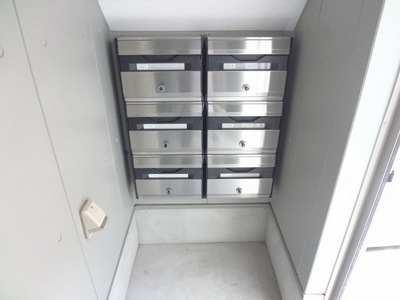 ☆ Your letter is here ☆
☆お手紙はこちらです☆
Other common areasその他共有部分 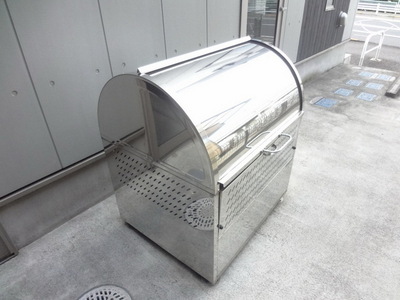 ☆ On-site waste storage ☆
☆敷地内ゴミ置き場☆
Supermarketスーパー 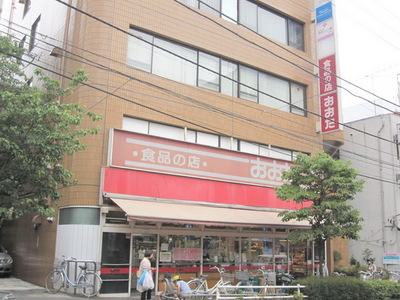 Food shop Ota up to (super) 445m
食品の店おおた(スーパー)まで445m
Convenience storeコンビニ 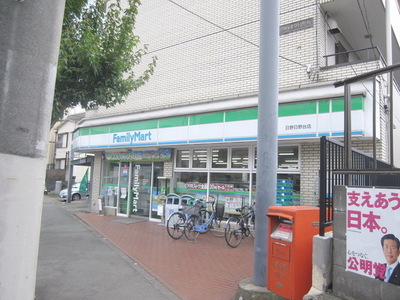 454m to Family Mart (convenience store)
ファミリーマート(コンビニ)まで454m
Hospital病院 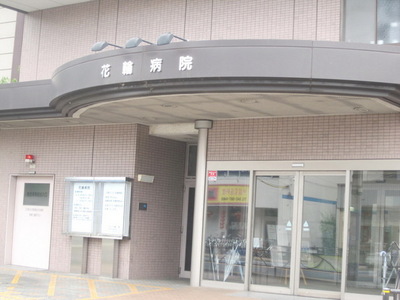 697m until the wreath hospital (hospital)
花輪病院(病院)まで697m
Otherその他 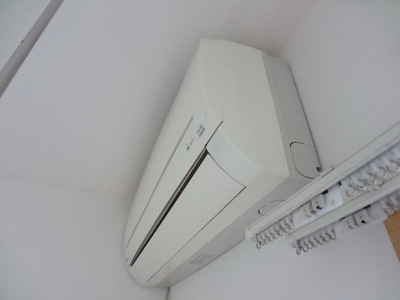 ☆ With a happy air conditioning ☆
☆嬉しいエアコン付き☆
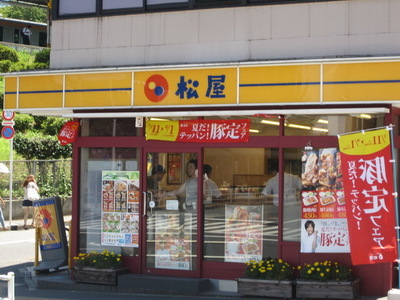 514m to Matsuya (Other)
松屋(その他)まで514m
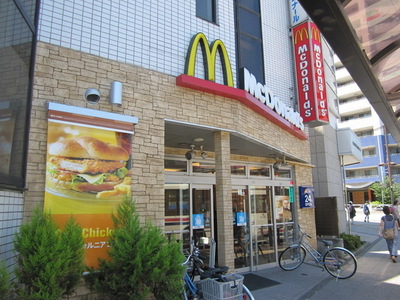 498m to McDonald's (Other)
マクドナルド(その他)まで498m
Location
|




















