Rentals » Kanto » Tokyo » Hino
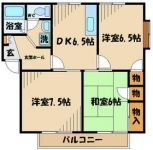 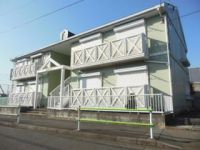
| Railroad-station 沿線・駅 | | Keio Line / Nanping 京王線/南平 | Address 住所 | | Hino City, Tokyo Hirayama 4 東京都日野市平山4 | Walk 徒歩 | | 10 minutes 10分 | Rent 賃料 | | 88,000 yen 8.8万円 | Key money 礼金 | | 88,000 yen 8.8万円 | Security deposit 敷金 | | 176,000 yen 17.6万円 | Floor plan 間取り | | 3DK 3DK | Occupied area 専有面積 | | 54.34 sq m 54.34m2 | Direction 向き | | South 南 | Type 種別 | | Apartment アパート | Year Built 築年 | | Built 24 years 築24年 | | Grandeur グランドール |
| Pets considered! All dwelling unit angle room independent washroom ペット相談可!全住戸角部屋独立洗面所 |
| In the inquiry by the University Co-op member store your phone, It will more quickly allowed to correspond to the community Town housing Takahatafudo shop 大学生協加盟店お電話でのお問い合わせで、より迅速にご対応させて頂きます地域密着タウンハウジング高幡不動店まで |
| Bus toilet by, balcony, Air conditioning, Gas stove correspondence, Flooring, Indoor laundry location, Yang per good, Shoe box, Facing south, Corner dwelling unit, Dressing room, Seperate, closet, CATV, Immediate Available, Two-sided lighting, top floor, Pets Negotiable, Sorting, Entrance hall, 2 wayside Available, Flat to the station, Deposit 2 months, Housing 2 between, 1 floor 2 dwelling unit, Staircase, Some flooring, 3 station more accessible, Within a 10-minute walk station, No upper floor, On-site trash Storage, South balcony バストイレ別、バルコニー、エアコン、ガスコンロ対応、フローリング、室内洗濯置、陽当り良好、シューズボックス、南向き、角住戸、脱衣所、洗面所独立、押入、CATV、即入居可、2面採光、最上階、ペット相談、振分、玄関ホール、2沿線利用可、駅まで平坦、敷金2ヶ月、収納2間、1フロア2住戸、内階段、一部フローリング、3駅以上利用可、駅徒歩10分以内、上階無し、敷地内ごみ置き場、南面バルコニー |
Property name 物件名 | | Rental housing of Hino City, Tokyo Hirayama 4 Nanping Station [Rental apartment ・ Apartment] information Property Details 東京都日野市平山4 南平駅の賃貸住宅[賃貸マンション・アパート]情報 物件詳細 | Transportation facilities 交通機関 | | Keio Line / Ayumi Minamidaira 10 minutes
Keio Line / Hirayama Castle park walk 10 minutes
JR Chuo Line / Ayumi Toyoda 20 minutes 京王線/南平 歩10分
京王線/平山城址公園 歩10分
JR中央線/豊田 歩20分
| Floor plan details 間取り詳細 | | Sum 6 Hiroshi 7.5 Hiroshi 5.5 DK6.5 和6 洋7.5 洋5.5 DK6.5 | Construction 構造 | | Light-gauge steel 軽量鉄骨 | Story 階建 | | Second floor / 2-story 2階/2階建 | Built years 築年月 | | October 1990 1990年10月 | Nonlife insurance 損保 | | 20,000 yen two years 2万円2年 | Parking lot 駐車場 | | On-site 7000 yen 敷地内7000円 | Move-in 入居 | | Immediately 即 | Trade aspect 取引態様 | | Mediation 仲介 | Conditions 条件 | | Pets Negotiable ペット相談 | Property code 取り扱い店舗物件コード | | 6130918 6130918 | Total units 総戸数 | | 4 units 4戸 | Remarks 備考 | | 550m to Super Alps / Until FamilyMart 400m / Family's for Property! Pet is counseling available properties elementary school ・ Junior high school is nearby, Are equipped with commercial premises, such as supermarkets and pharmacies in the vicinity of the Nanping Station of child care environment is good nearest station スーパーアルプスまで550m/ファミリーマートまで400m/ファミリーさん向け物件!ペット相談可能な物件です小学校・中学校が近くにあり、育児環境良好です最寄駅の南平駅付近にはスーパーや薬局など商業施設が整ってます | Area information 周辺情報 | | Hirayama elementary school (elementary school) up to 270m super Alps (super) up to 550m create 50m second kindergarten up to 400m Hirayama junior high school (junior high school) to (drugstore) to 650m Family Mart (convenience store) (kindergarten ・ 550m to the nursery) 平山小学校(小学校)まで270mスーパーアルプス(スーパー)まで550mクリエイト(ドラッグストア)まで650mファミリーマート(コンビニ)まで400m平山中学校(中学校)まで50m第二幼稚園(幼稚園・保育園)まで550m |
Building appearance建物外観 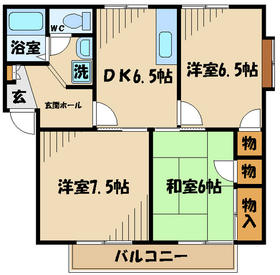
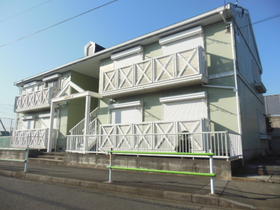
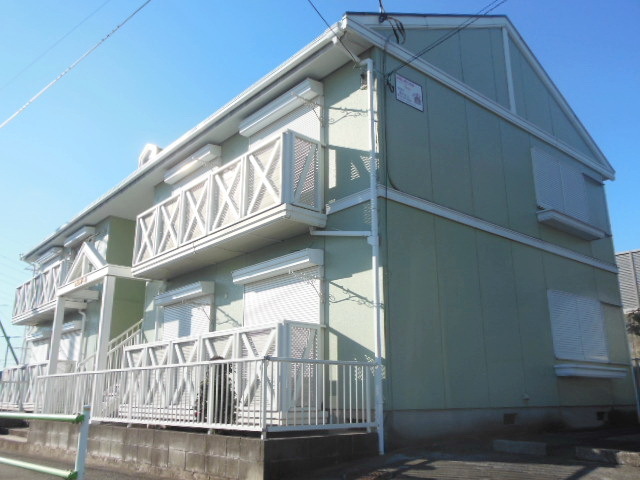 Sunny
日当たり良好
Living and room居室・リビング 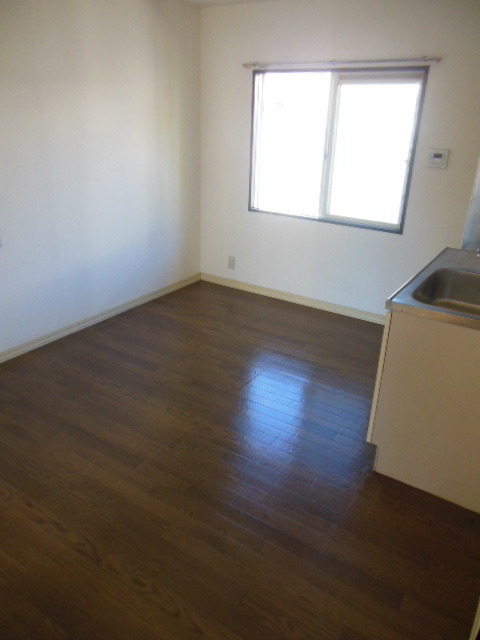 Popular Flooring
人気のフローリング
Kitchenキッチン 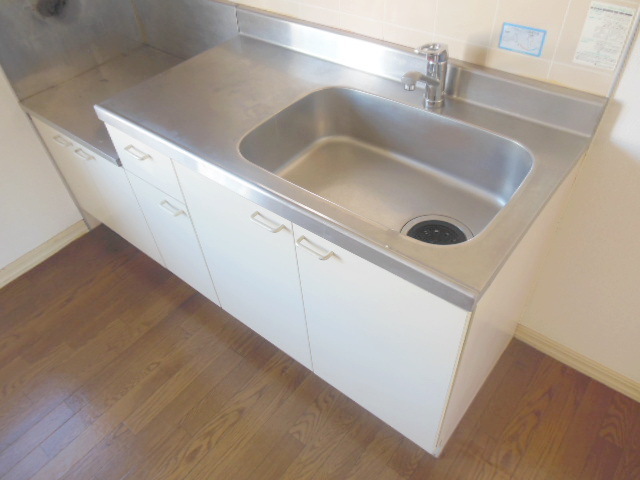 Gas stove installation Allowed
ガスコンロ設置可
Bathバス 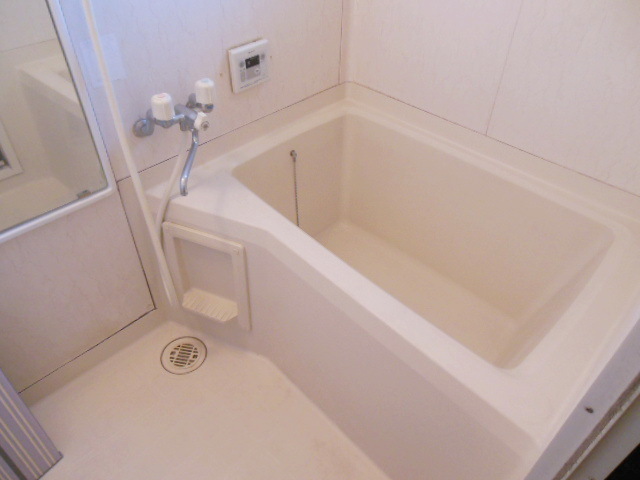 A clean bathroom
清潔感のある浴室
Toiletトイレ 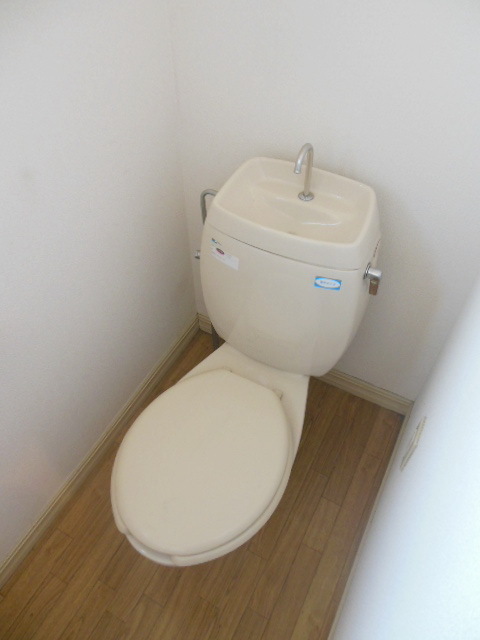 Toilet
トイレ
Receipt収納 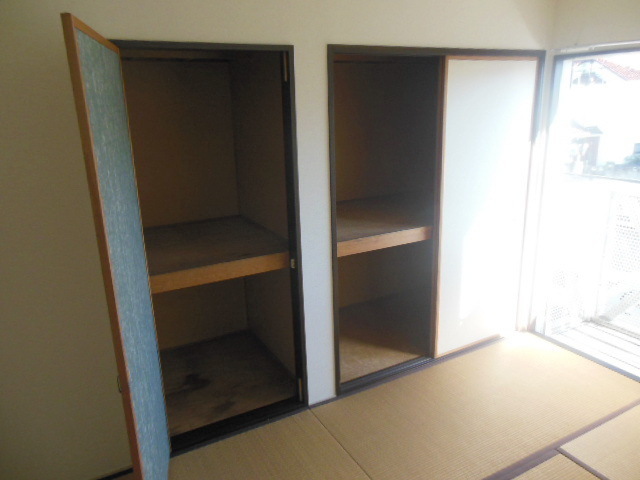 Storage space
収納スペース
Other room spaceその他部屋・スペース 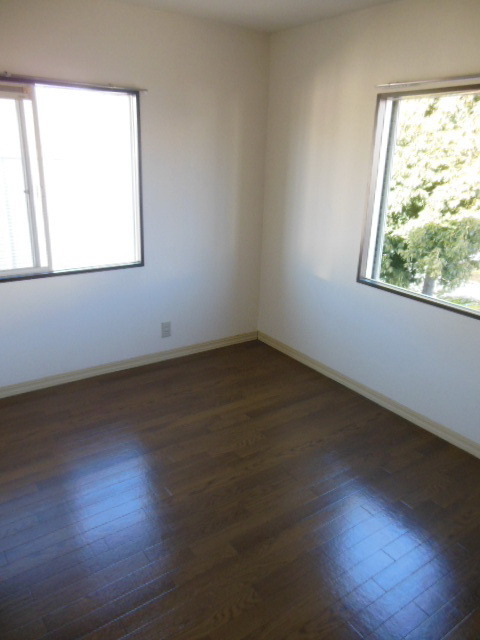 Two-sided lighting
2面採光
Washroom洗面所 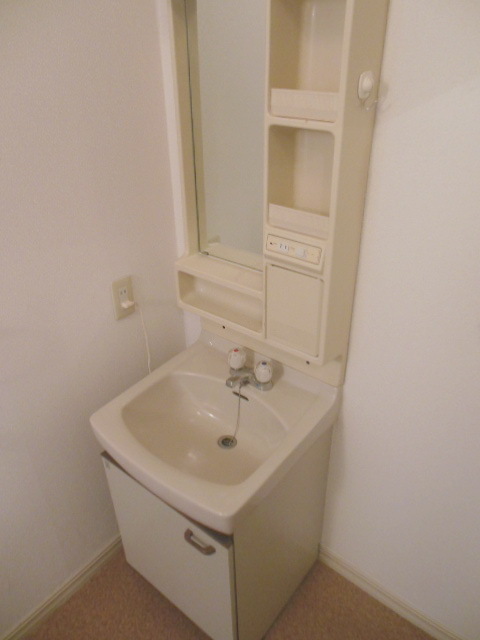 Independent wash basin
独立洗面台
Balconyバルコニー 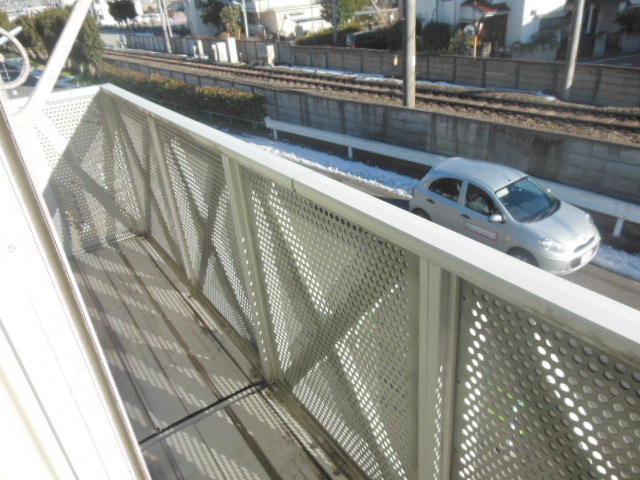 Balcony
バルコニー
Entrance玄関 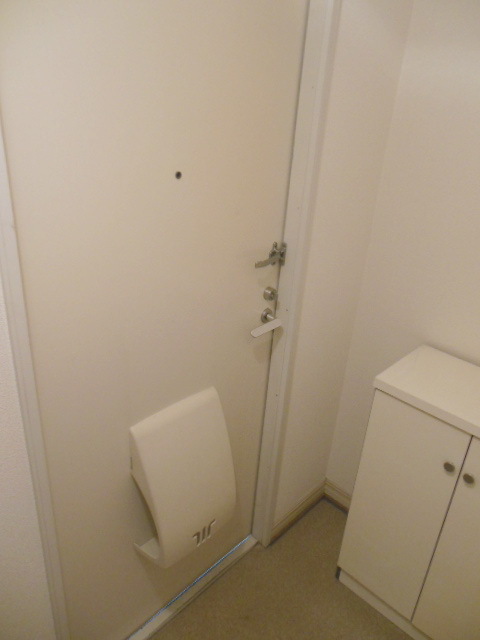 Front door storage cupboard
玄関収納下駄箱
Parking lot駐車場 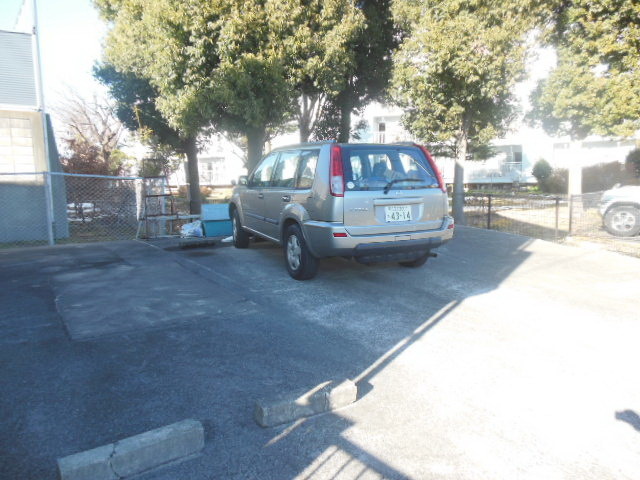 On-site parking
敷地内駐車場
Other common areasその他共有部分 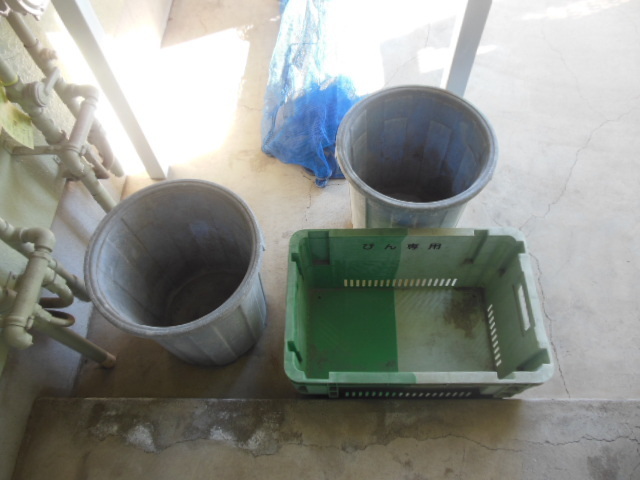 Dump
ごみ捨て場
Supermarketスーパー 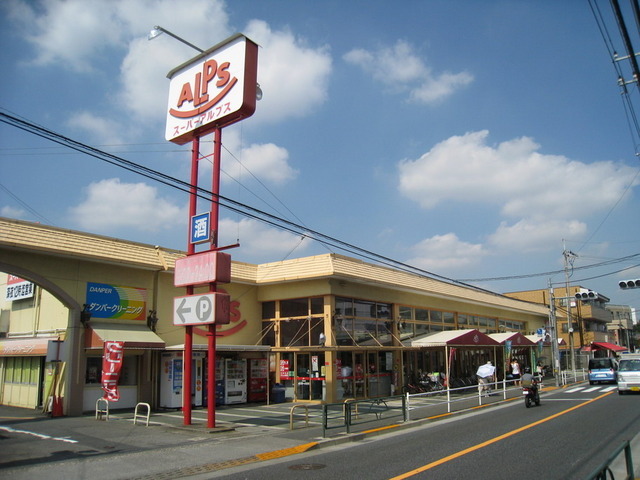 550m to Super Alps (Super)
スーパーアルプス(スーパー)まで550m
Convenience storeコンビニ 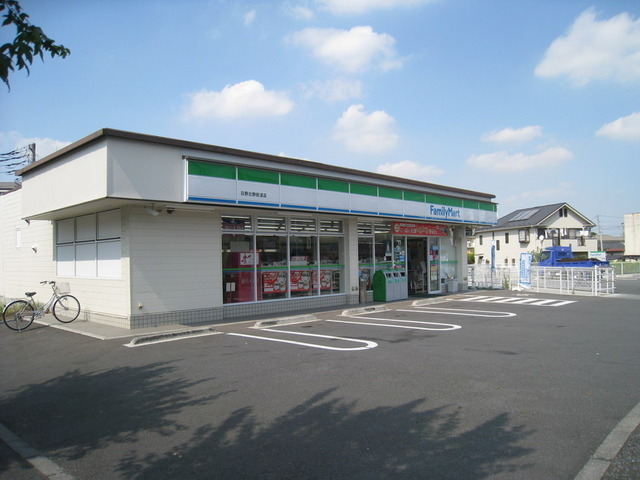 Family Mart (convenience store) to 400m
ファミリーマート(コンビニ)まで400m
Dorakkusutoaドラックストア 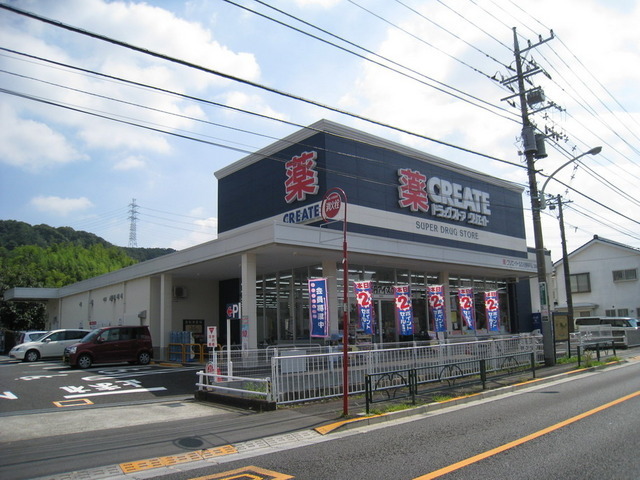 650m to create (drugstore)
クリエイト(ドラッグストア)まで650m
Junior high school中学校 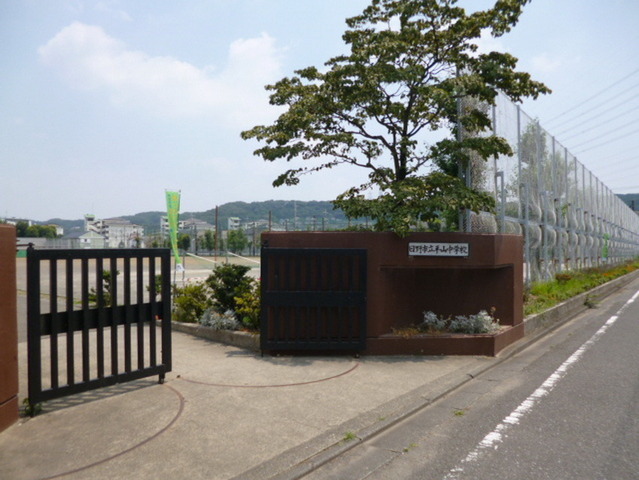 Hirayama 50m until junior high school (junior high school)
平山中学校(中学校)まで50m
Primary school小学校 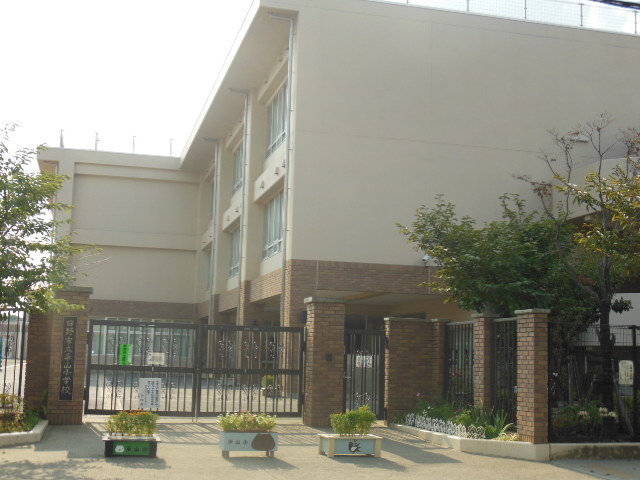 Hirayama 270m up to elementary school (elementary school)
平山小学校(小学校)まで270m
Kindergarten ・ Nursery幼稚園・保育園 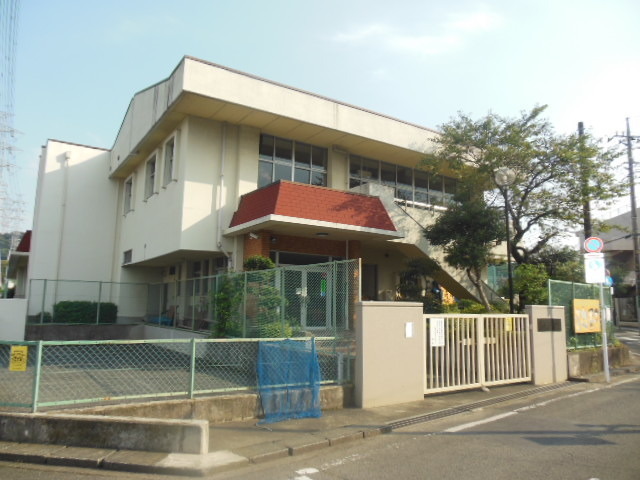 Second kindergarten (kindergarten ・ 550m to the nursery)
第二幼稚園(幼稚園・保育園)まで550m
Location
|





















