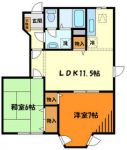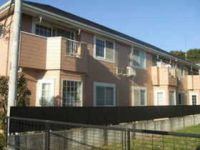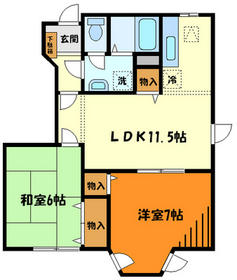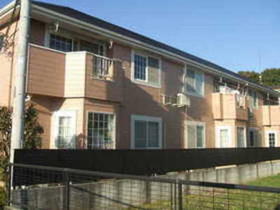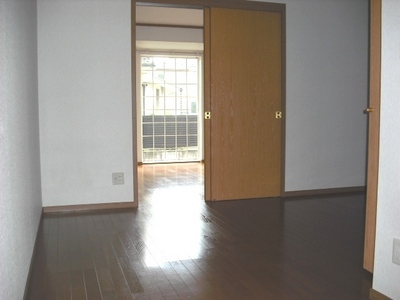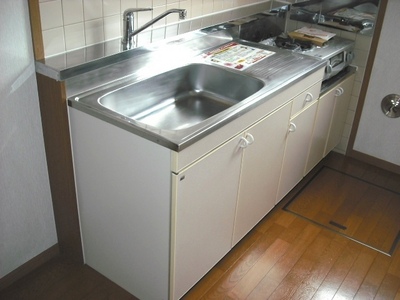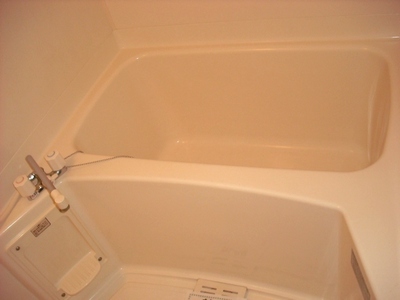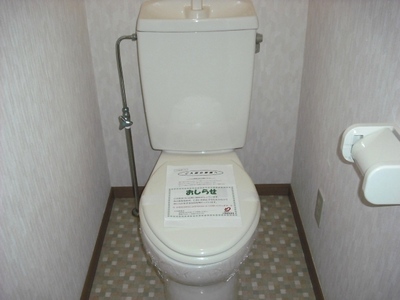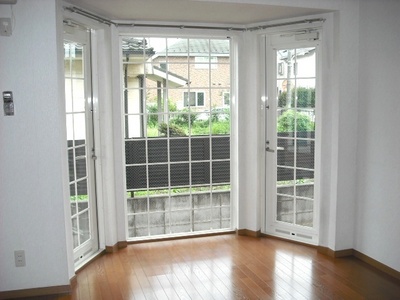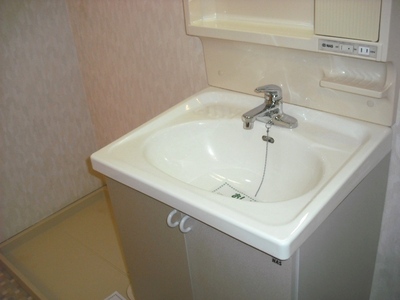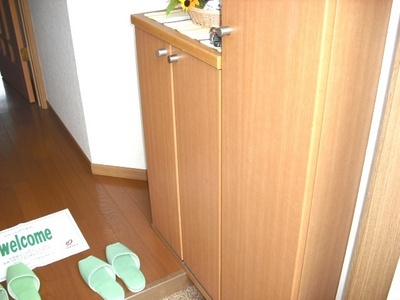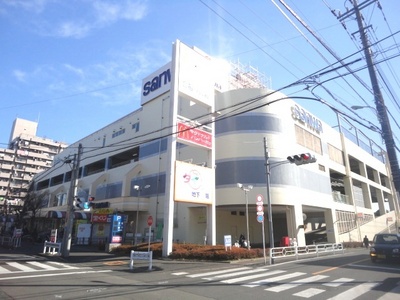|
Railroad-station 沿線・駅 | | JR Chuo Line / Toyota JR中央線/豊田 |
Address 住所 | | Hino City, Tokyo Nishihirayama 5 東京都日野市西平山5 |
Bus バス | | 13 minutes 13分 |
Walk 徒歩 | | 1 minute 1分 |
Rent 賃料 | | 82,000 yen 8.2万円 |
Management expenses 管理費・共益費 | | 3000 yen 3000円 |
Security deposit 敷金 | | 164,000 yen 16.4万円 |
Floor plan 間取り | | 2LDK 2LDK |
Occupied area 専有面積 | | 53.51 sq m 53.51m2 |
Direction 向き | | Southeast 南東 |
Type 種別 | | Apartment アパート |
Year Built 築年 | | Built 15 years 築15年 |
|
Cherry House
チェリーハウス
|
|
Glad key money renewal fee unnecessary property angle room dihedral daylight TV Intercom Underfloor Storage
嬉しい礼金更新料不要物件角部屋2面採光TVドアホン床下収納
|
|
☆ The living room is TV Intercom complete peace of mind also distributed storage enhance visitor ☆ Looking for room around the Hachioji area, please leave it to the Town housing Keio Hachioji! 042-645-3600
☆居室は振り分け収納充実訪問者も安心のTVドアホン完備☆八王子エリアを中心とするお部屋探しはタウンハウジング京王八王子店へお任せ下さい!042-645-3600
|
|
Bus toilet by, balcony, Air conditioning, Gas stove correspondence, Flooring, TV interphone, Indoor laundry location, Yang per good, Shoe box, Corner dwelling unit, Dressing room, Seperate, Bicycle-parking space, Immediate Available, Key money unnecessary, A quiet residential area, Two-sided lighting, Sorting, Single person consultation, Two tenants consultation, Entrance hall, 2 wayside Available, Deposit 2 months, Underfloor Storage, 2 Station Available, 3 station more accessible, Within a 3-minute bus stop walk, On-site trash Storage, Southeast direction, BS
バストイレ別、バルコニー、エアコン、ガスコンロ対応、フローリング、TVインターホン、室内洗濯置、陽当り良好、シューズボックス、角住戸、脱衣所、洗面所独立、駐輪場、即入居可、礼金不要、閑静な住宅地、2面採光、振分、単身者相談、二人入居相談、玄関ホール、2沿線利用可、敷金2ヶ月、床下収納、2駅利用可、3駅以上利用可、バス停徒歩3分以内、敷地内ごみ置き場、東南向き、BS
|
Property name 物件名 | | Rental housing of Hino City, Tokyo Nishihirayama 5 Toyoda Station [Rental apartment ・ Apartment] information Property Details 東京都日野市西平山5 豊田駅の賃貸住宅[賃貸マンション・アパート]情報 物件詳細 |
Transportation facilities 交通機関 | | JR Chuo Line / Toyota bus 13 minutes (bus stop) Nishihirayama 5-chome, walk 1 minute
Keio Line / Ayumi Kitano 24 minutes
Keio Line / Ayumi Naganuma 23 minutes JR中央線/豊田 バス13分 (バス停)西平山5丁目 歩1分
京王線/北野 歩24分
京王線/長沼 歩23分
|
Floor plan details 間取り詳細 | | Sum 6 Hiroshi 7 LDK11.5 和6 洋7 LDK11.5 |
Construction 構造 | | Wooden 木造 |
Story 階建 | | 1st floor / 2-story 1階/2階建 |
Built years 築年月 | | March 1999 1999年3月 |
Nonlife insurance 損保 | | 10,000 yen per year 1万円1年 |
Parking lot 駐車場 | | On-site 8400 yen 敷地内8400円 |
Move-in 入居 | | Immediately 即 |
Trade aspect 取引態様 | | Mediation 仲介 |
Conditions 条件 | | Single person Allowed / Two people Available 単身者可/二人入居可 |
Property code 取り扱い店舗物件コード | | 6699219 6699219 |
Total units 総戸数 | | 6 units 6戸 |
Intermediate fee 仲介手数料 | | 1.05 months 1.05ヶ月 |
Remarks 備考 | | 987m to Super Sanwa Asahigaoka shop / Three F 753m to Hino Asahigaoka shop / Patrol management / ☆ The living room is TV Intercom complete peace of mind also distributed storage enhance visitor ☆ スーパー三和旭が丘店まで987m/スリーエフ日野旭が丘店まで753m/巡回管理/☆居室は振り分け収納充実訪問者も安心のTVドアホン完備☆ |
Area information 周辺情報 | | Sanwa until the (super) 987m 三和(スーパー)まで987m |
