Rentals » Kanto » Tokyo » Inagi
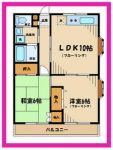 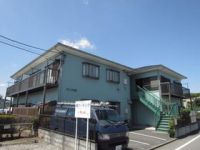
| Railroad-station 沿線・駅 | | Keio Sagamihara Line / Inagi 京王相模原線/稲城 | Address 住所 | | Tokyo Inagi Higashinaganuma 東京都稲城市東長沼 | Walk 徒歩 | | 8 minutes 8分 | Rent 賃料 | | 85,000 yen 8.5万円 | Management expenses 管理費・共益費 | | 3000 yen 3000円 | Security deposit 敷金 | | 85,000 yen 8.5万円 | Floor plan 間取り | | 2LDK 2LDK | Occupied area 専有面積 | | 51 sq m 51m2 | Direction 向き | | South 南 | Type 種別 | | Apartment アパート | Year Built 築年 | | Built 24 years 築24年 | | Clair Hongo クレール本郷 |
| Pet-friendly city gas specification is bright 2LDK ペット可都市ガス仕様明るい2LDKです |
| Inagi first elementary school ・ Inagi is a school district of the third junior high school corner room ・ In a two-sided lighting airy floor plan, This quiet location is in the parking 5,000 yen site 稲城第一小学校・稲城第三中学校の学区です角部屋・2面採光です風通しが良い間取りで、閑静な立地です敷地内駐車場5千円です |
| Bus toilet by, balcony, Air conditioning, Gas stove correspondence, closet, Flooring, Washbasin with shower, Indoor laundry location, Shoe box, Facing south, Corner dwelling unit, Dressing room, Seperate, Bicycle-parking space, closet, Optical fiber, Immediate Available, Key money unnecessary, Two-sided lighting, top floor, Pets Negotiable, bay window, Sorting, Deposit 1 month, Two tenants consultation, Entrance hall, Housing 1 between a half, Net private line, Housing 2 between, Housing 2 between the half, Some flooring, Within a 10-minute walk station, No upper floor, On-site trash Storage バストイレ別、バルコニー、エアコン、ガスコンロ対応、クロゼット、フローリング、シャワー付洗面台、室内洗濯置、シューズボックス、南向き、角住戸、脱衣所、洗面所独立、駐輪場、押入、光ファイバー、即入居可、礼金不要、2面採光、最上階、ペット相談、出窓、振分、敷金1ヶ月、二人入居相談、玄関ホール、収納1間半、ネット専用回線、収納2間、収納2間半、一部フローリング、駅徒歩10分以内、上階無し、敷地内ごみ置き場 |
Property name 物件名 | | Rental housing in Tokyo Inagi Higashinaganuma Inagi Station [Rental apartment ・ Apartment] information Property Details 東京都稲城市東長沼 稲城駅の賃貸住宅[賃貸マンション・アパート]情報 物件詳細 | Transportation facilities 交通機関 | | Keio Sagamihara Line / Inagi walk 8 minutes
JR Nambu Line / Inaginaganuma step 13 minutes
Keio Sagamihara Line / Keio Yomiuri Land walking 15 minutes 京王相模原線/稲城 歩8分
JR南武線/稲城長沼 歩13分
京王相模原線/京王よみうりランド 歩15分
| Floor plan details 間取り詳細 | | Sum 6 Hiroshi 6 LDK10 和6 洋6 LDK10 | Construction 構造 | | Wooden 木造 | Story 階建 | | Second floor / 2-story 2階/2階建 | Built years 築年月 | | February 1991 1991年2月 | Nonlife insurance 損保 | | 20,000 yen two years 2万円2年 | Move-in 入居 | | Immediately 即 | Trade aspect 取引態様 | | Mediation 仲介 | Conditions 条件 | | Two people Available / Children Allowed / Pets Negotiable 二人入居可/子供可/ペット相談 | Property code 取り扱い店舗物件コード | | 6043045 6043045 | Deposit buildup 敷金積み増し | | In the case of pet breeding deposit two months (total) ペット飼育の場合敷金2ヶ月(総額) | Guarantor agency 保証人代行 | | Guarantee company use requires confirmation 保証会社利用必 要確認 | Remarks 備考 | | 656m until the second nursery school / 1099m to childcare room Felice / There is a half between the housing 2, The room can also be used widely cosigner plan participants needed 第2保育園まで656m/保育ルームフェリーチェまで1099m/収納2間半あり、お部屋も広く使えます連帯保証人制度加入要 | Area information 周辺情報 | | 766m until Amelia shopping center (shopping center) to 766m Family Mart (convenience store) up to 550m lucky direction park (park) up to 650m Keiosutoa (super) up to 766m Hirofumido bookstore (other) up to 766m Kyandu (Other) アメリアショッピングセンター(ショッピングセンター)まで766mファミリーマート(コンビニ)まで550m吉方公園(公園)まで650m京王ストア(スーパー)まで766m啓文堂書店(その他)まで766mキャンドゥ(その他)まで766m |
Building appearance建物外観 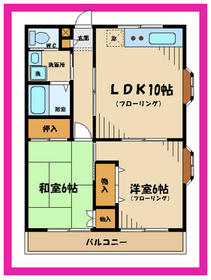
Living and room居室・リビング 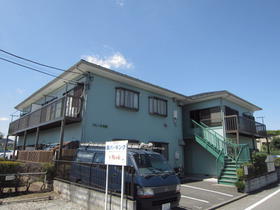
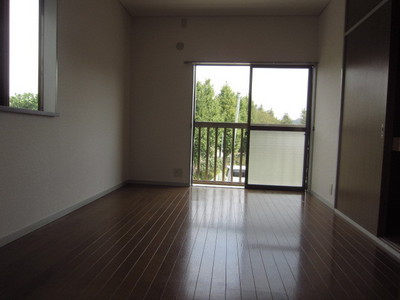 It is the flooring of the room
フローリングのお部屋です
Kitchenキッチン 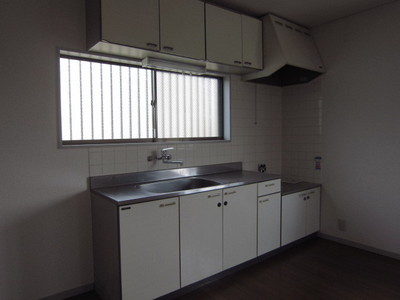 It is bright and there is a window
窓があって明るいですよ
Bathバス 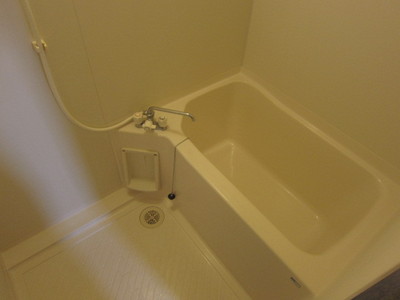 Beautiful bathroom
きれいな浴室です
Toiletトイレ 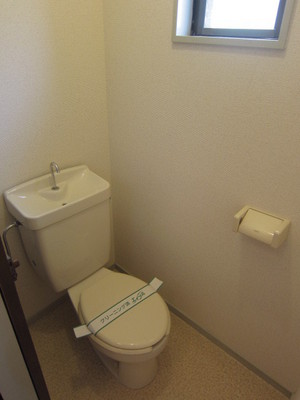 There is a window in the toilet
トイレに窓あります
Other room spaceその他部屋・スペース 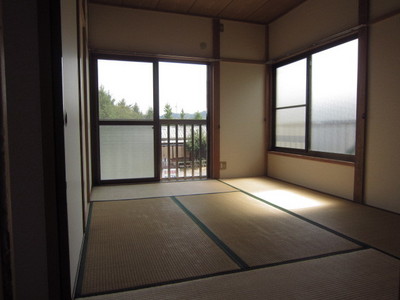 It calm the Japanese-style room
和室は和みますね
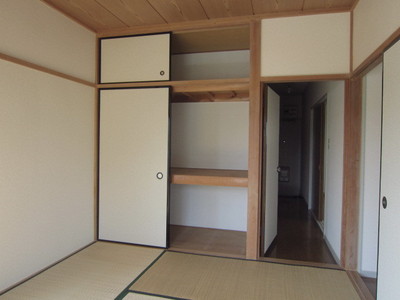 There are storage
収納ありますよ
Washroom洗面所 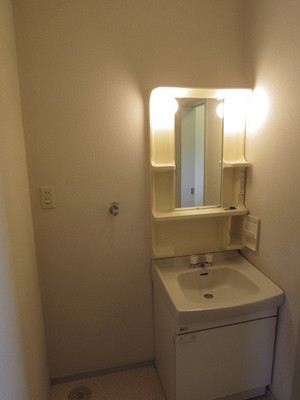 Independence is a wash basin
独立洗面台です
Balconyバルコニー 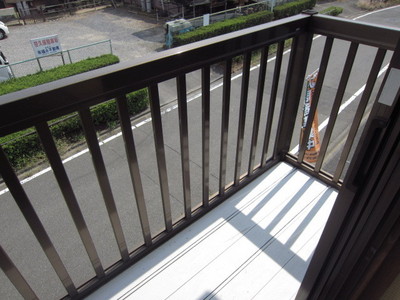 You Jose laundry
洗濯物干せますよ
Entrance玄関 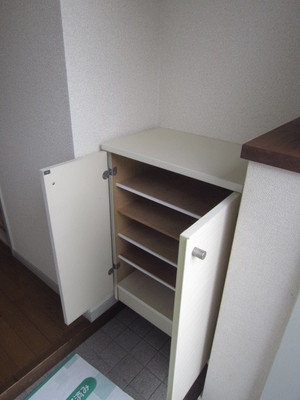 There are shoe box
シューズボックスあります
Parking lot駐車場 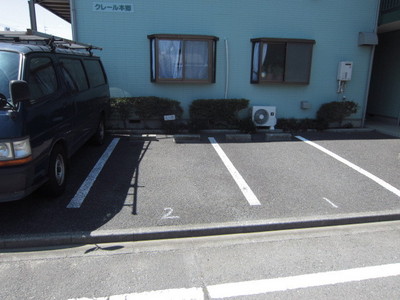 It is on-site parking
敷地内駐車場です
Other common areasその他共有部分 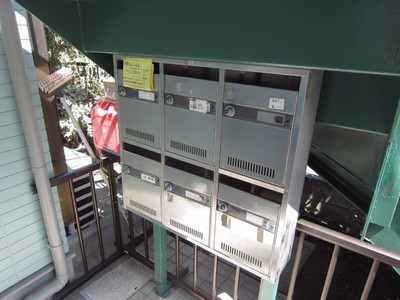 Set post
集合ポスト
Shopping centreショッピングセンター 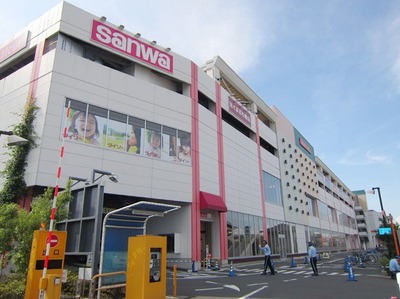 766m until Amelia shopping center (shopping center)
アメリアショッピングセンター(ショッピングセンター)まで766m
Supermarketスーパー 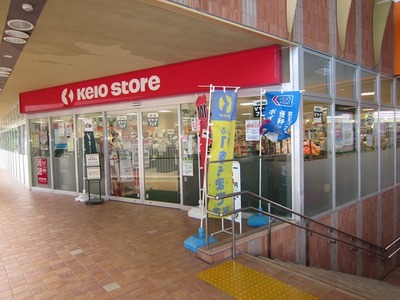 Keiosutoa until the (super) 766m
京王ストア(スーパー)まで766m
Convenience storeコンビニ 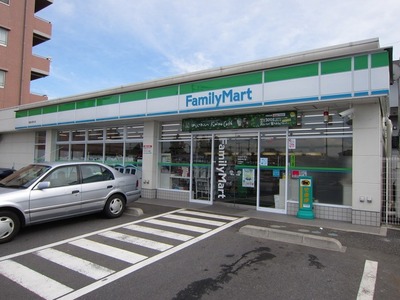 550m to Family Mart (convenience store)
ファミリーマート(コンビニ)まで550m
Park公園 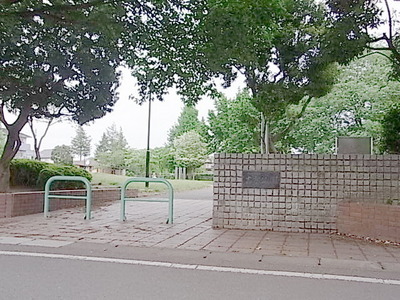 Lucky direction to the park (park) 650m
吉方公園(公園)まで650m
Otherその他 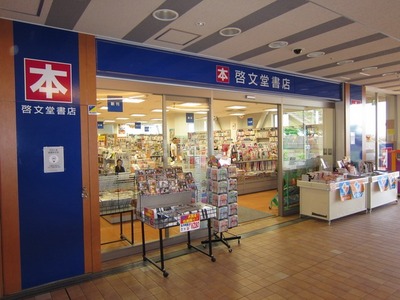 Hirofumido 766m until the bookstore (Other)
啓文堂書店(その他)まで766m
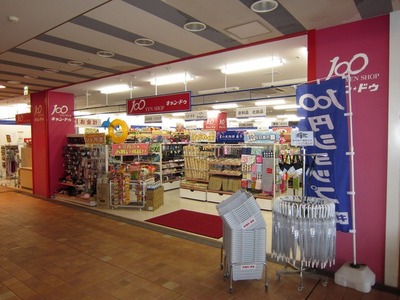 Kyandu until the (other) 766m
キャンドゥ(その他)まで766m
Location
|




















