1973January
72,000 yen, 2DK, 4th floor / 4-story, 36.44 sq m
Rentals » Kanto » Tokyo » Itabashi
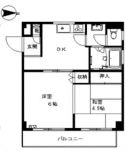 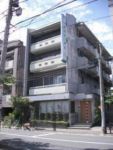
| Railroad-station 沿線・駅 | | Tobu Tojo Line / Tobunerima 東武東上線/東武練馬 | Address 住所 | | Itabashi-ku, Tokyo Tokumaru 4 東京都板橋区徳丸4 | Walk 徒歩 | | 8 minutes 8分 | Rent 賃料 | | 72,000 yen 7.2万円 | Management expenses 管理費・共益費 | | 3000 yen 3000円 | Key money 礼金 | | 72,000 yen 7.2万円 | Security deposit 敷金 | | 144,000 yen 14.4万円 | Floor plan 間取り | | 2DK 2DK | Occupied area 専有面積 | | 36.44 sq m 36.44m2 | Direction 向き | | East 東 | Type 種別 | | Mansion マンション | Year Built 築年 | | Built 42 years 築42年 | | Bus toilet by, balcony, Air conditioning, System kitchen, Add-fired function bathroom, Corner dwelling unit, Seperate, Bathroom vanity, CATV, Immediate Available, top floor, Flat to the station, Within a 10-minute walk station バストイレ別、バルコニー、エアコン、システムキッチン、追焚機能浴室、角住戸、洗面所独立、洗面化粧台、CATV、即入居可、最上階、駅まで平坦、駅徒歩10分以内 |
Property name 物件名 | | Rental housing Itabashi-ku, Tokyo Tokumaru 4 Tobunerima Station [Rental apartment ・ Apartment] information Property Details 東京都板橋区徳丸4 東武練馬駅の賃貸住宅[賃貸マンション・アパート]情報 物件詳細 | Transportation facilities 交通機関 | | Tobu Tojo Line / Tobunerima step 8 minutes
Tobu Tojo Line / Under Ayumi Akatsuka 13 minutes
Tokyo Metro Yurakucho Line / Subway Ayumi Akatsuka 15 minutes 東武東上線/東武練馬 歩8分
東武東上線/下赤塚 歩13分
東京メトロ有楽町線/地下鉄赤塚 歩15分
| Floor plan details 間取り詳細 | | Sum 4.5 Hiroshi 6 DK 和4.5 洋6 DK | Construction 構造 | | Rebar Con 鉄筋コン | Story 階建 | | 4th floor / 4-story 4階/4階建 | Built years 築年月 | | January 1973 1973年1月 | Nonlife insurance 損保 | | The main 要 | Move-in 入居 | | Immediately 即 | Trade aspect 取引態様 | | Mediation 仲介 | Intermediate fee 仲介手数料 | | 1 month 1ヶ月 | Area information 周辺情報 | | Life Akatsuka store (supermarket) up to 472m Itabashi ion (super) up to 592m Three F Tokumaru Itabashi 3-chome (convenience store) up to 288m Kitamachi nursery school up to 82m Itabashi Kitano elementary school (elementary school) (kindergarten ・ Nursery school) until 325m Tokumaru Itabashi three post office until the (post office) 52m ライフ赤塚店(スーパー)まで472m板橋イオン(スーパー)まで592mスリーエフ板橋徳丸3丁目店(コンビニ)まで82m板橋区立北野小学校(小学校)まで288m北町保育園(幼稚園・保育園)まで325m板橋徳丸三郵便局(郵便局)まで52m |
Building appearance建物外観 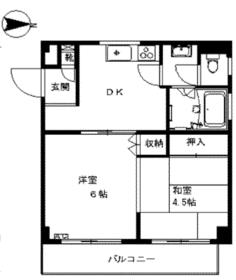
Living and room居室・リビング 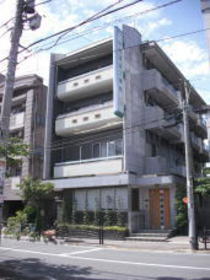
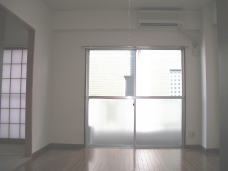 Western style room
洋室
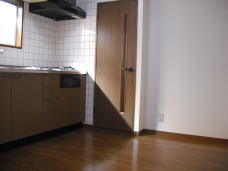 Window with DK
窓付きDK
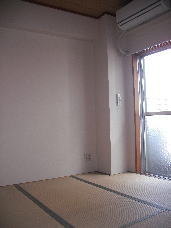 Japanese style room
和室
Kitchenキッチン 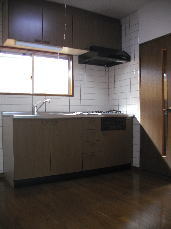 Two-burner gas system kitchen
2口ガスのシステムキッチン
Bathバス 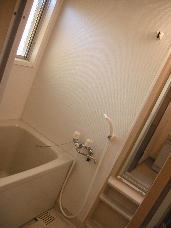 Bright bath with with windows
窓付きの明るいお風呂
Receipt収納 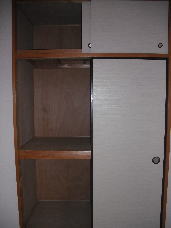 Japanese-style storage space
和室収納スペース
Washroom洗面所 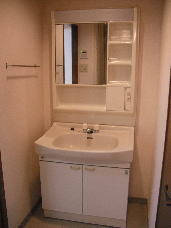 Convenient vanity
便利な洗面化粧台
Supermarketスーパー 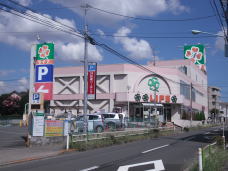 472m up to life Akatsuka store (Super)
ライフ赤塚店(スーパー)まで472m
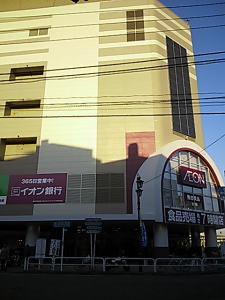 592m until Itabashi ion (super)
板橋イオン(スーパー)まで592m
Location
|












