Rentals » Kanto » Tokyo » Itabashi
 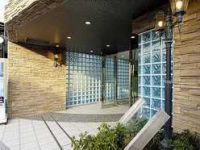
| Railroad-station 沿線・駅 | | Tobu Tojo Line / Tokiwadai 東武東上線/ときわ台 | Address 住所 | | Itabashi-ku, Tokyo Tohshin 1 東京都板橋区東新町1 | Walk 徒歩 | | 10 minutes 10分 | Rent 賃料 | | 169,000 yen 16.9万円 | Management expenses 管理費・共益費 | | 10000 yen 10000円 | Key money 礼金 | | 169,000 yen 16.9万円 | Security deposit 敷金 | | 169,000 yen 16.9万円 | Floor plan 間取り | | 2LDK 2LDK | Occupied area 専有面積 | | 69.3 sq m 69.3m2 | Direction 向き | | East 東 | Type 種別 | | Mansion マンション | Year Built 築年 | | Built in 8 years 築8年 | | Diva wing Tokiwadai ディーバウイングときわ台 |
| Luxury designer apartment! Pets Negotiable 高級感あふれるデザイナーズマンション!ペット相談 |
| Internet free (J-COM use Provider specified Yes) インターネット無料(J-COM使用 プロバイダ指定有) |
| Bus toilet by, balcony, Air conditioning, Flooring, Bathroom Dryer, auto lock, Indoor laundry location, Shoe box, System kitchen, Warm water washing toilet seat, Elevator, Seperate, Delivery Box, CATV, Optical fiber, 3-neck over stove, Pets Negotiable, Sale rent, Otobasu, Walk-in closet, CATV Internet, Design, Dimple key, Free Rent, Double lock key, 24-hour ventilation system, People a sense of light sensor, Pet private facilities, Within a 10-minute walk station, On-site trash Storage, Day shift management, City gas, Tankless toilet, Entrance storage, Downlight, Guarantee company Available バストイレ別、バルコニー、エアコン、フローリング、浴室乾燥機、オートロック、室内洗濯置、シューズボックス、システムキッチン、温水洗浄便座、エレベーター、洗面所独立、宅配ボックス、CATV、光ファイバー、3口以上コンロ、ペット相談、分譲賃貸、オートバス、ウォークインクロゼット、CATVインターネット、デザイナーズ、ディンプルキー、フリーレント、ダブルロックキー、24時間換気システム、人感照明センサー、ペット専用設備、駅徒歩10分以内、敷地内ごみ置き場、日勤管理、都市ガス、タンクレストイレ、玄関収納、ダウンライト、保証会社利用可 |
Property name 物件名 | | Rental housing Itabashi-ku, Tokyo Tohshin 1 Tokiwadai Station [Rental apartment ・ Apartment] information Property Details 東京都板橋区東新町1 ときわ台駅の賃貸住宅[賃貸マンション・アパート]情報 物件詳細 | Transportation facilities 交通機関 | | Tobu Tojo Line / Tokiwadai walk 10 minutes 東武東上線/ときわ台 歩10分
| Floor plan details 間取り詳細 | | Hiroshi 7.3 Hiroshi 3 LD13.6K3.9 洋7.3 洋3 LD13.6K3.9 | Construction 構造 | | Rebar Con 鉄筋コン | Story 階建 | | 1st floor / 4-story 1階/4階建 | Built years 築年月 | | November 2006 2006年11月 | Nonlife insurance 損保 | | 20,000 yen two years 2万円2年 | Move-in 入居 | | Consultation 相談 | Trade aspect 取引態様 | | Mediation 仲介 | Conditions 条件 | | Pets Negotiable / Free rent for one month ペット相談/フリーレント1ヶ月 | Balcony area バルコニー面積 | | 9 sq m 9m2 | Intermediate fee 仲介手数料 | | 1.05 months 1.05ヶ月 | In addition ほか初期費用 | | Total 23,100 yen (Breakdown: The key exchange fee 18,900 yen, Various miscellaneous expenses 4,200 yen) 合計2.31万円(内訳:鍵交換代18,900円、諸雑費4,200円) | Remarks 備考 | | Commuting management 通勤管理 | Area information 周辺情報 | | Commodities Iida Tohshin shop (super) up to 466m Seven-Eleven Itabashi Minamitokiwadai 2-chome (convenience store) up to 508m Midorigaoka kindergarten up to 405m Itabashi Sakura elementary school (elementary school) (kindergarten ・ To nursery school) up to 280m medical corporation Association KenIkukai Takekawa hospital (hospital) 496m Komone 790m to Sanchome green space (park) コモディイイダ東新町店(スーパー)まで466mセブンイレブン板橋南常盤台2丁目店(コンビニ)まで405m板橋区立桜川小学校(小学校)まで508m緑ケ丘幼稚園(幼稚園・保育園)まで280m医療法人社団健育会竹川病院(病院)まで496m小茂根三丁目緑地(公園)まで790m |
Building appearance建物外観 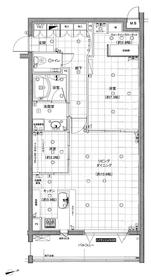
Living and room居室・リビング 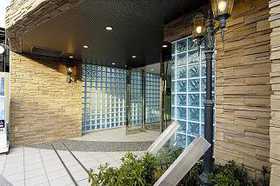
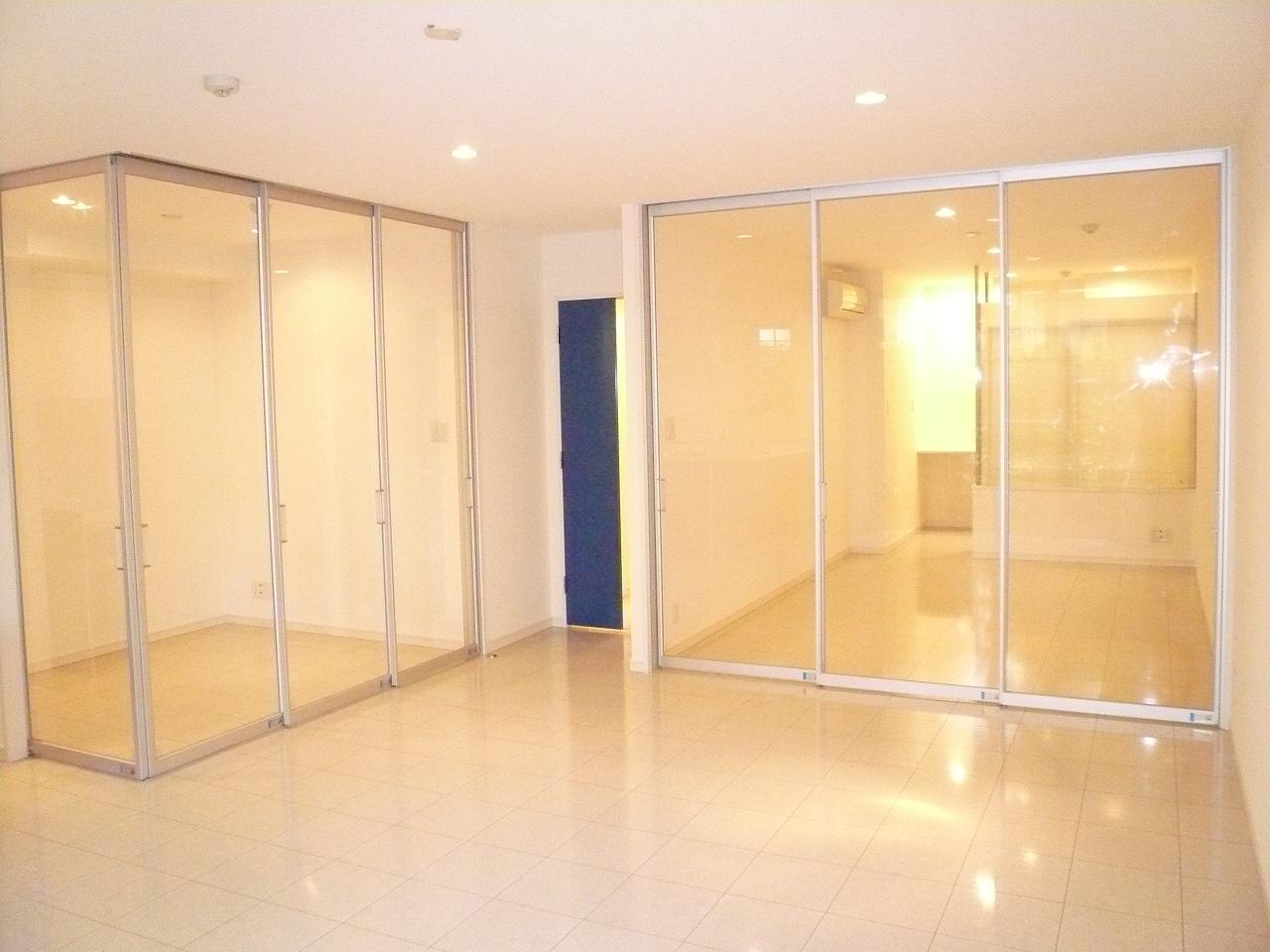
Kitchenキッチン 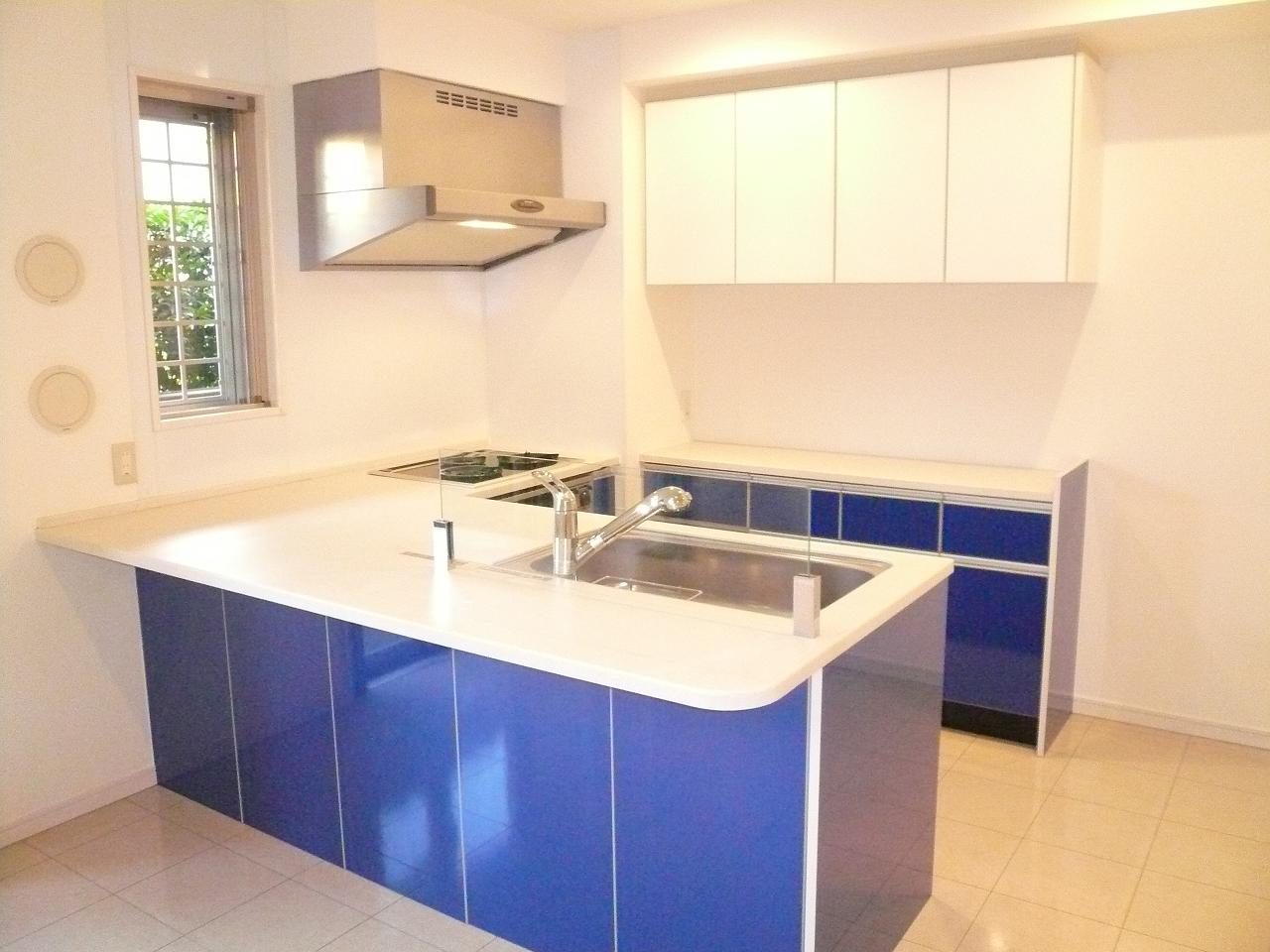
Bathバス 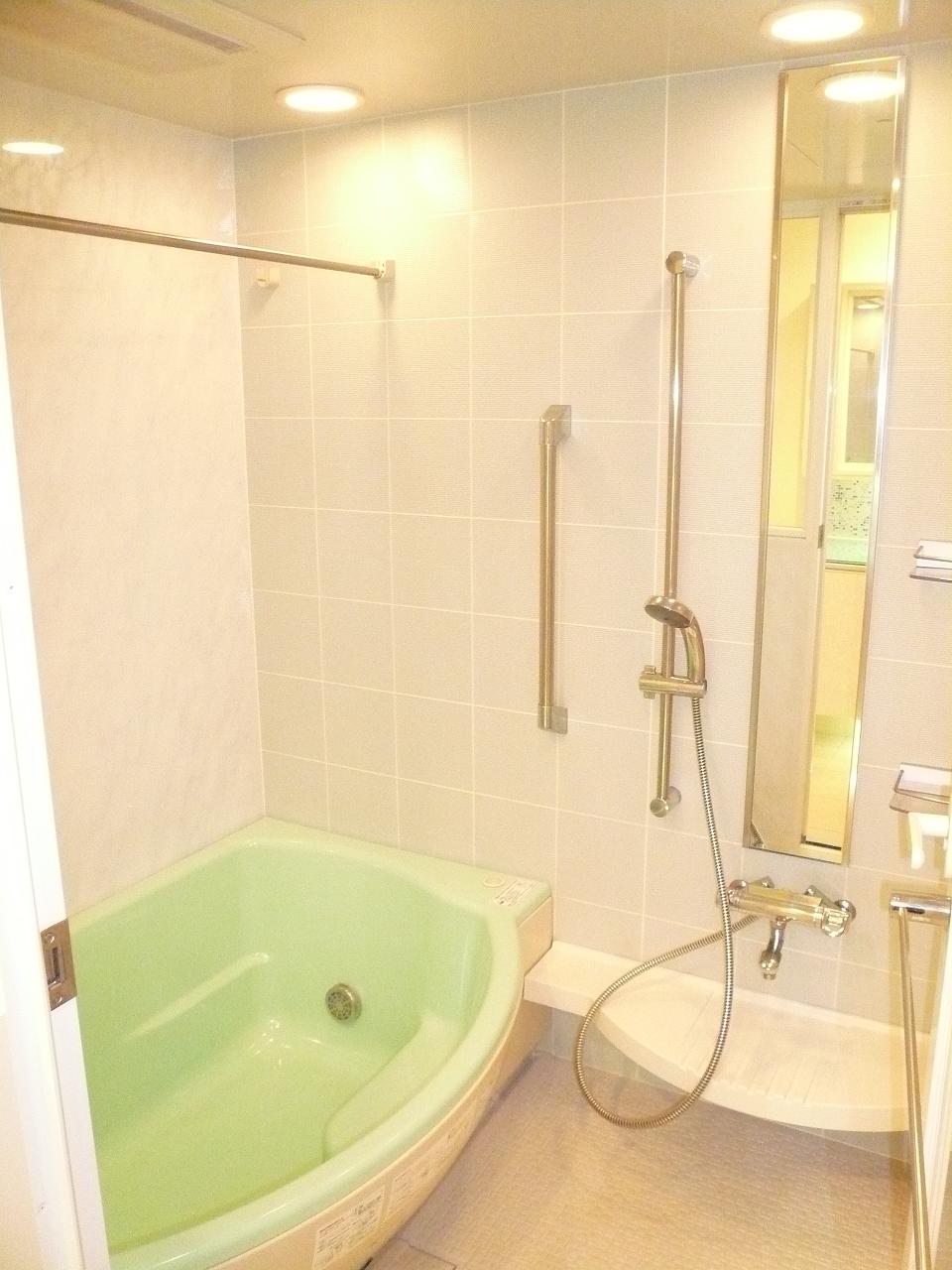
Toiletトイレ 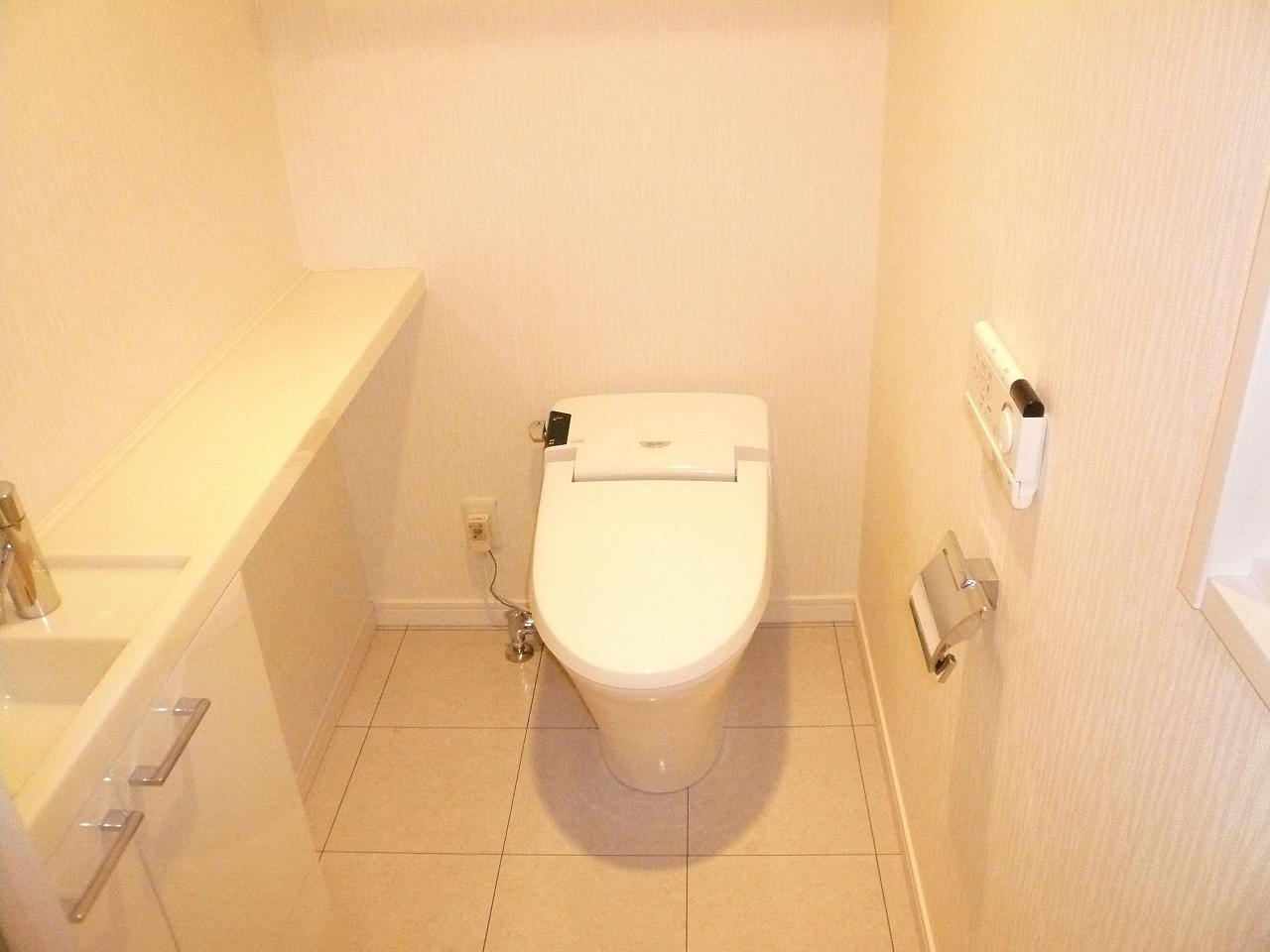
Other room spaceその他部屋・スペース 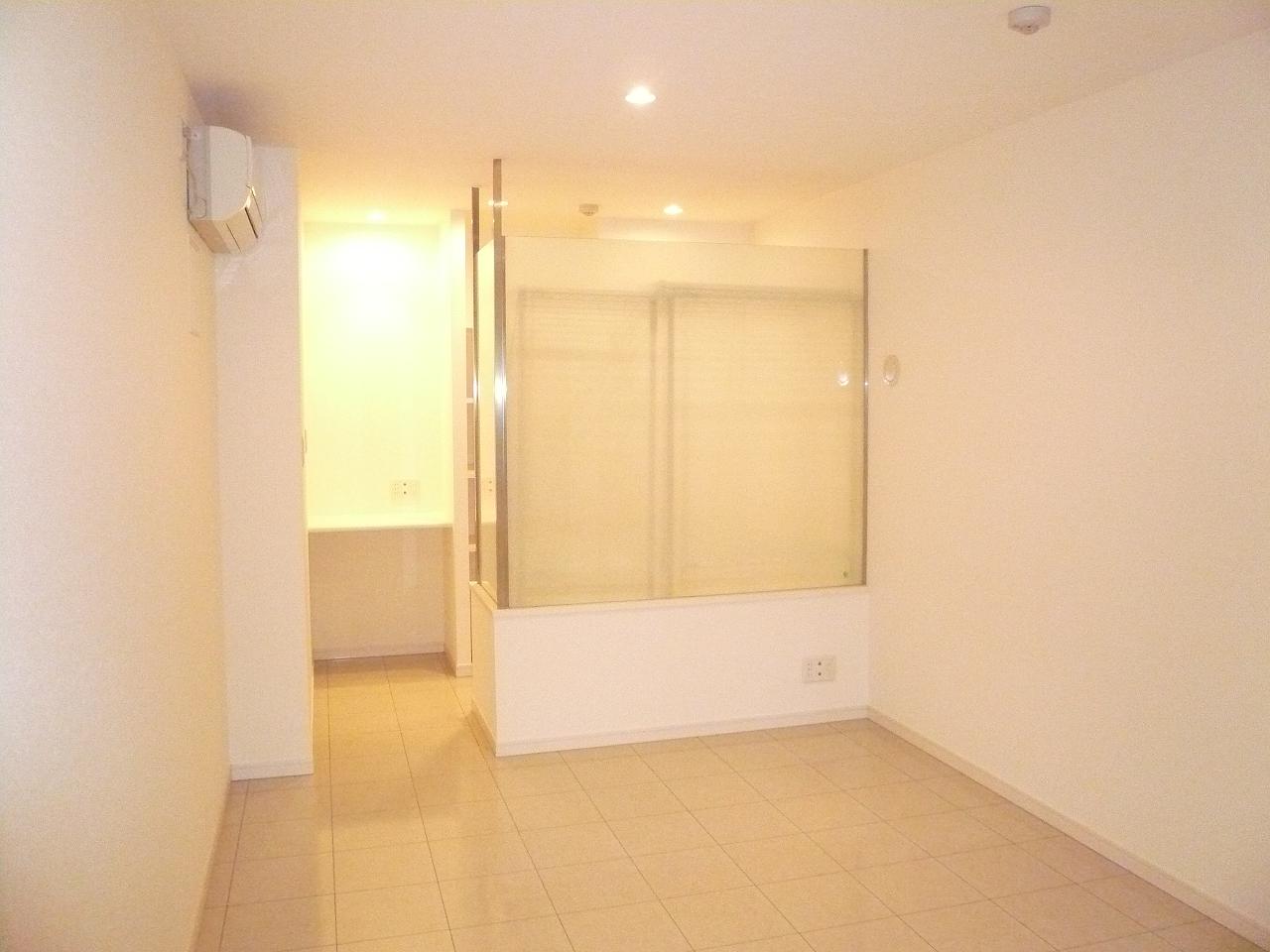
Washroom洗面所 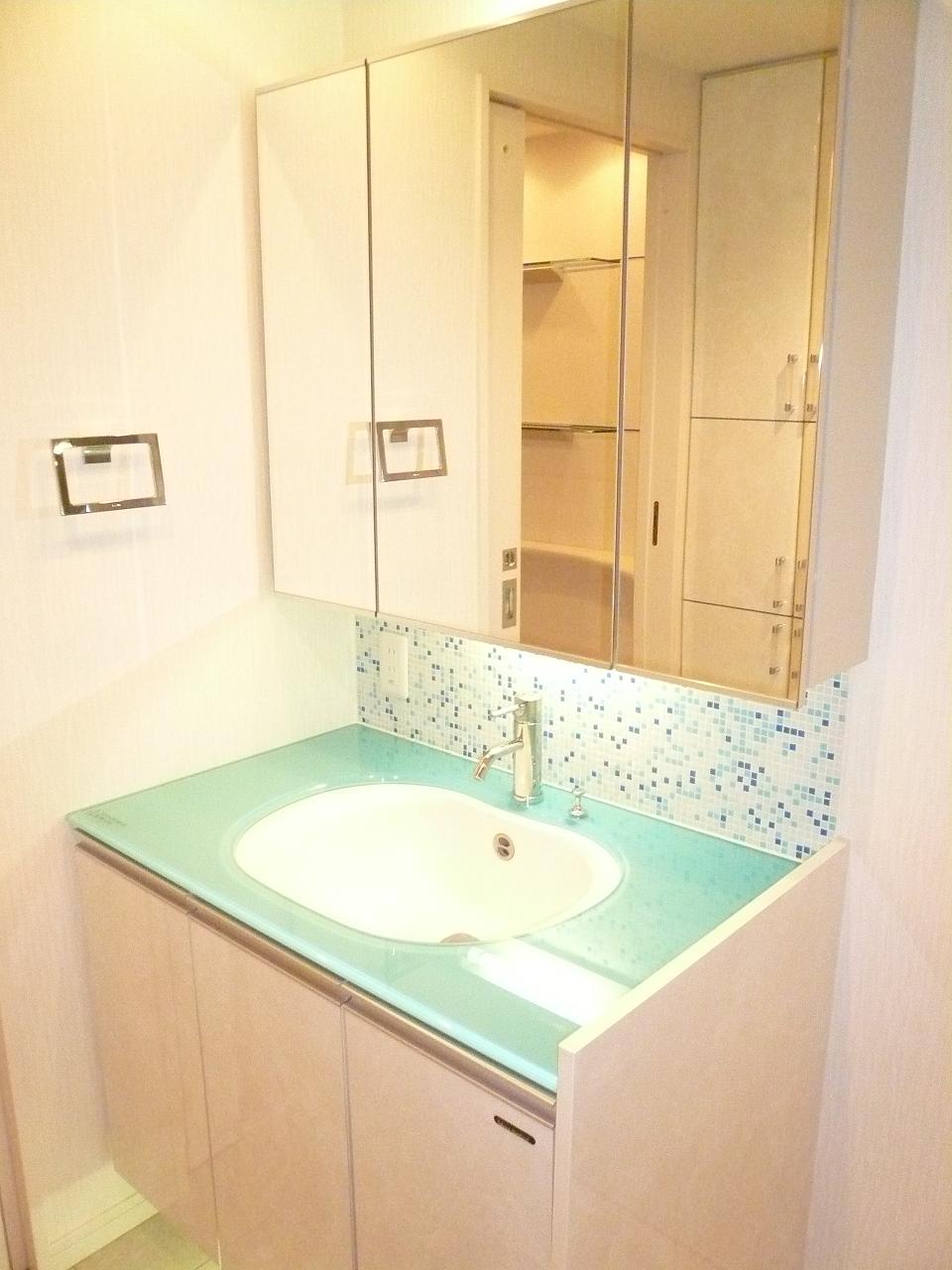
Entranceエントランス 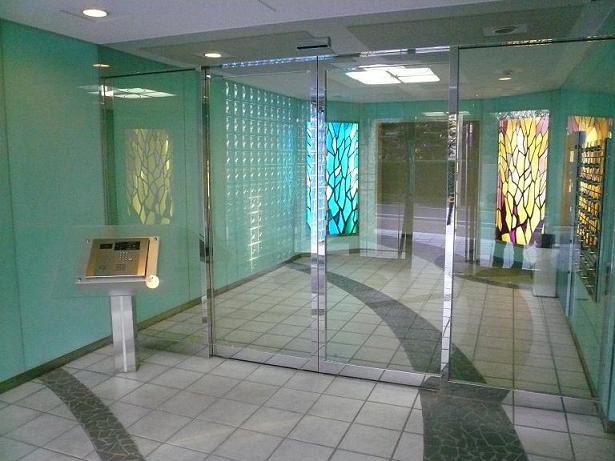
Other common areasその他共有部分 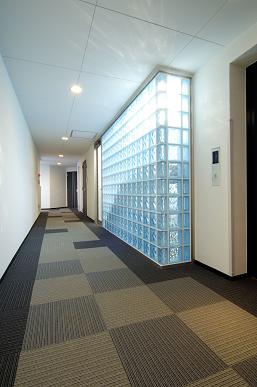 Inner hallway
内廊下
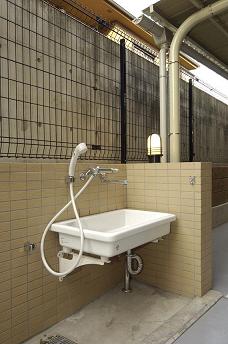 Pet foot shower
ペットのフットシャワー
Location
|












