Rentals » Kanto » Tokyo » Itabashi
 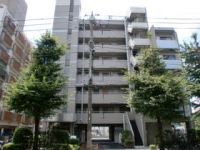
| Railroad-station 沿線・駅 | | Toei Mita Line / Nishidai 都営三田線/西台 | Address 住所 | | Itabashi-ku, Tokyo Nishidai 2 東京都板橋区西台2 | Walk 徒歩 | | 12 minutes 12分 | Rent 賃料 | | 90,000 yen 9万円 | Management expenses 管理費・共益費 | | 7000 yen 7000円 | Key money 礼金 | | 90,000 yen 9万円 | Security deposit 敷金 | | 90,000 yen 9万円 | Floor plan 間取り | | 3DK 3DK | Occupied area 専有面積 | | 57.48 sq m 57.48m2 | Direction 向き | | South 南 | Type 種別 | | Mansion マンション | Year Built 築年 | | Built 24 years 築24年 | | top floor, It looked good. 最上階、眺め良好。 |
| Bus toilet by, balcony, Air conditioning, Gas stove correspondence, Flooring, Indoor laundry location, Yang per good, System kitchen, Facing south, Add-fired function bathroom, Corner dwelling unit, Elevator, Seperate, Two-burner stove, Bicycle-parking space, CATV, Optical fiber, Outer wall tiling, Immediate Available, top floor, Deposit 1 month, Two tenants consultation, Key money one month バストイレ別、バルコニー、エアコン、ガスコンロ対応、フローリング、室内洗濯置、陽当り良好、システムキッチン、南向き、追焚機能浴室、角住戸、エレベーター、洗面所独立、2口コンロ、駐輪場、CATV、光ファイバー、外壁タイル張り、即入居可、最上階、敷金1ヶ月、二人入居相談、礼金1ヶ月 |
Property name 物件名 | | Rental housing Itabashi-ku, Tokyo Nishidai 2 Nishidai Station [Rental apartment ・ Apartment] information Property Details 東京都板橋区西台2 西台駅の賃貸住宅[賃貸マンション・アパート]情報 物件詳細 | Transportation facilities 交通機関 | | Toei Mita Line / Ayumi Nishidai 12 minutes
Toei Mita Line / Takashimadaira walk 13 minutes
Toei Mita Line / Lotus root walk 19 minutes 都営三田線/西台 歩12分
都営三田線/高島平 歩13分
都営三田線/蓮根 歩19分
| Floor plan details 間取り詳細 | | Sum 6 Hiroshi 7 Hiroshi 4 DK9 和6 洋7 洋4 DK9 | Construction 構造 | | Rebar Con 鉄筋コン | Story 階建 | | 7th floor / 7-story 7階/7階建 | Built years 築年月 | | January 1991 1991年1月 | Nonlife insurance 損保 | | 21,000 yen 2.1万円 | Parking lot 駐車場 | | Site 15000 yen 敷地内15000円 | Move-in 入居 | | Immediately 即 | Trade aspect 取引態様 | | Mediation 仲介 | Conditions 条件 | | Two people Available 二人入居可 | Property code 取り扱い店舗物件コード | | 1105302315 1105302315 | Area information 周辺情報 | | 636m to Shimura fifth elementary school (elementary school) up to 619m Nishidai junior high school (junior high school) 志村第五小学校(小学校)まで619m西台中学校(中学校)まで636m |
Building appearance建物外観 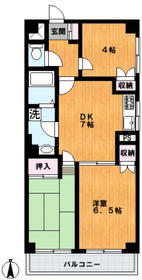
Living and room居室・リビング 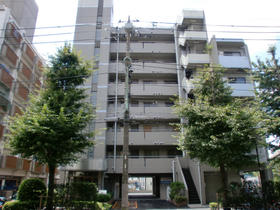
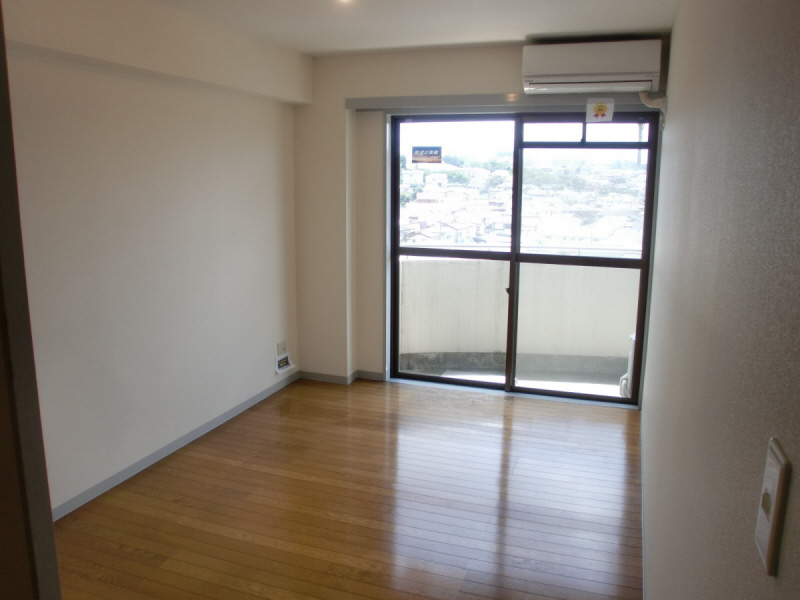 Western style room
洋室
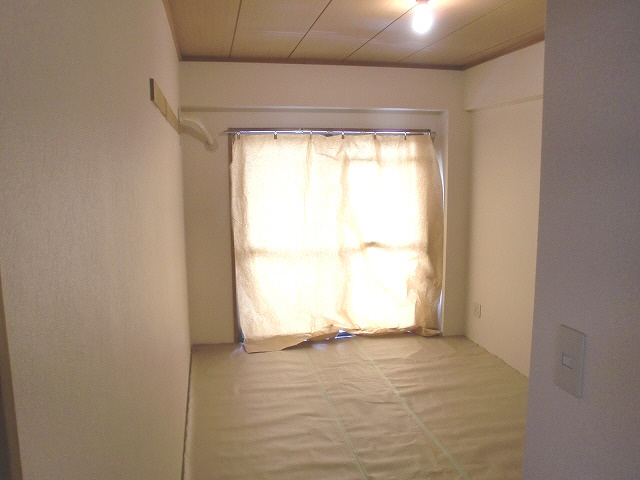 Japanese style room
和室
Kitchenキッチン 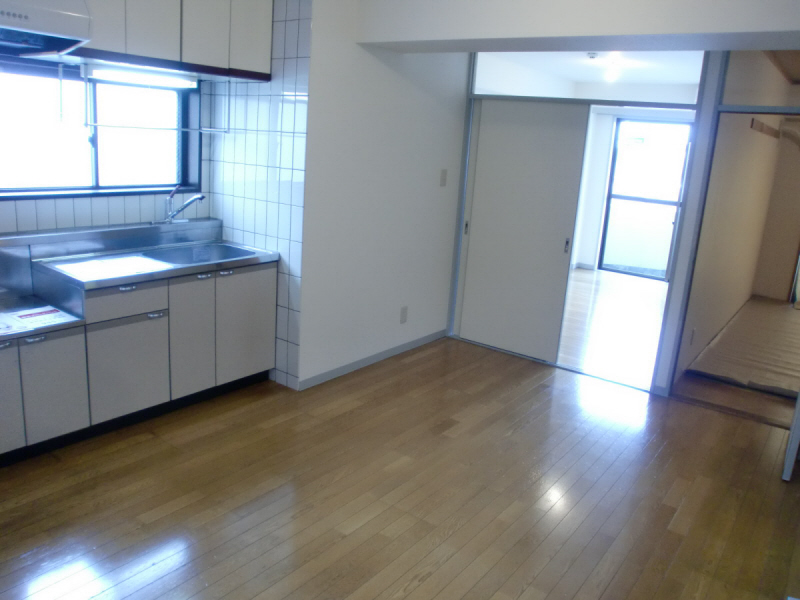 dining kitchen
ダイニングキッチン
Bathバス 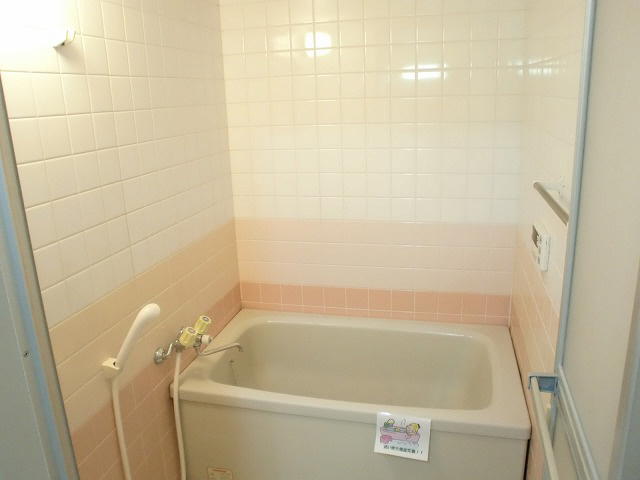 Bath
バス
Toiletトイレ 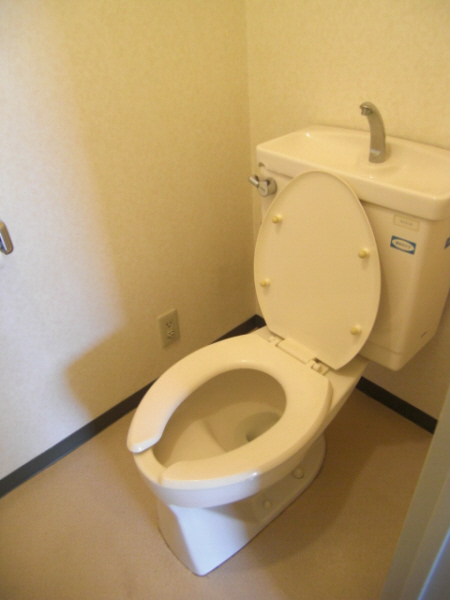 Toilet
トイレ
Receipt収納 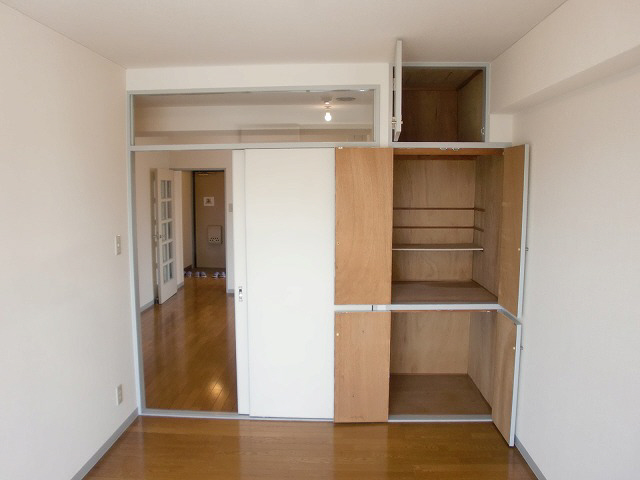 Western-style housing
洋室収納
Washroom洗面所 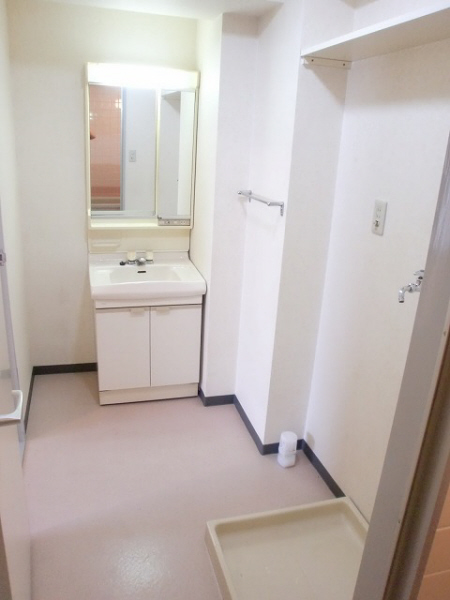 Independent washroom & indoor Select Area Available
独立洗面所&室内選択機置場
Other Equipmentその他設備 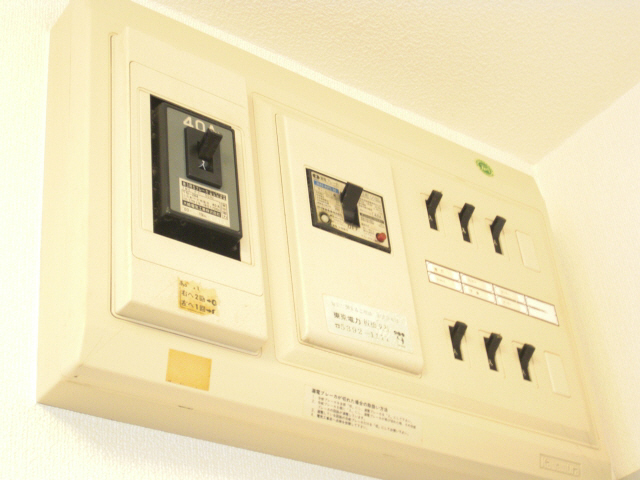 50 amps
50アンペア
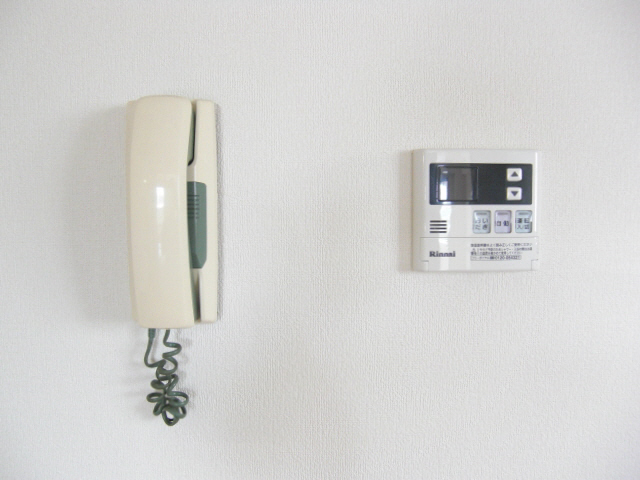
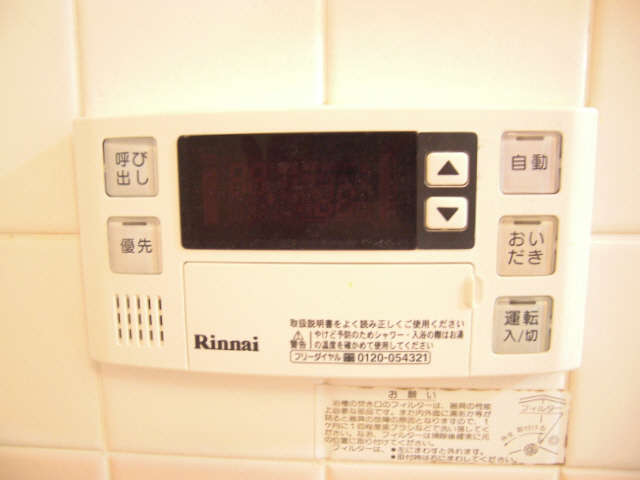 Bathroom remote control (Allowed reheating)
浴室リモコン(追い炊き可)
Other common areasその他共有部分 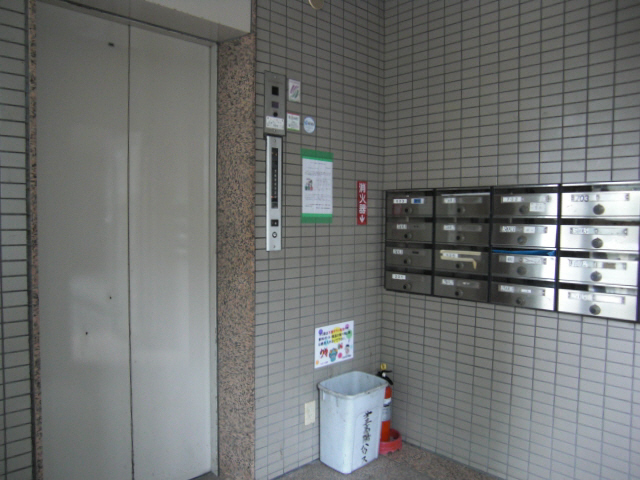 Elevator & set Post
エレベーター&集合ポスト
View眺望 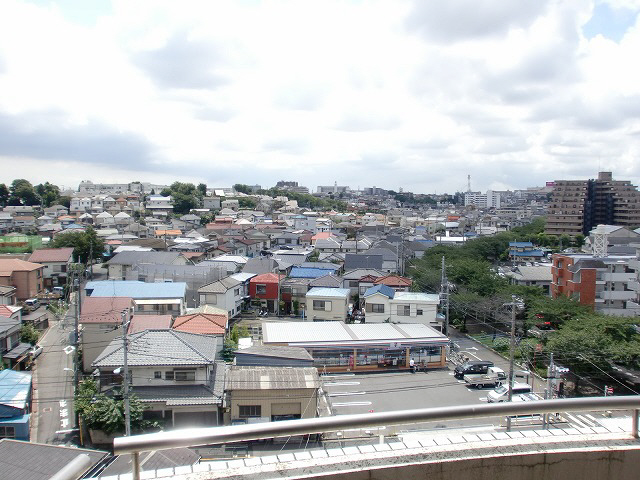 Landscape
景観
Location
|















