Rentals » Kanto » Tokyo » Itabashi
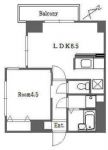 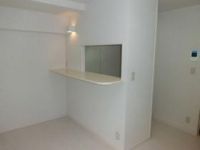
| Railroad-station 沿線・駅 | | Toei Mita Line / New Takashimadaira 都営三田線/新高島平 | Address 住所 | | Itabashi-ku, Tokyo Takashimadaira 7 東京都板橋区高島平7 | Walk 徒歩 | | 1 minute 1分 | Rent 賃料 | | 74,000 yen 7.4万円 | Management expenses 管理費・共益費 | | 2000 yen 2000円 | Key money 礼金 | | 74,000 yen 7.4万円 | Security deposit 敷金 | | 74,000 yen 7.4万円 | Floor plan 間取り | | 1LDK 1LDK | Occupied area 専有面積 | | 32.67 sq m 32.67m2 | Direction 向き | | West 西 | Type 種別 | | Mansion マンション | Year Built 築年 | | Built 38 years 築38年 | | June 2013 renovation completed, Face-to-face kitchen 2013年6月リノベーション完了、対面式キッチン |
| June 2013 renovation completed, Face-to-face kitchen, Bus toilet by, Reheating, Washing machine in the room, closet, Cupboard, balcony, Bicycle-parking space, CATV, the internet 2013年6月リノベーション完了、対面式キッチン、バストイレ別、追い焚き、室内洗濯機置場、クローゼット、下駄箱、バルコニー、駐輪場、CATV、インターネット |
| Bus toilet by, balcony, Air conditioning, Gas stove correspondence, closet, Indoor laundry location, Shoe box, Add-fired function bathroom, Corner dwelling unit, Warm water washing toilet seat, Two-burner stove, Bicycle-parking space, CATV, Optical fiber, Two-sided lighting, Face-to-face kitchen, All room Western-style, Deposit 1 month, CATV Internet, Bike shelter, Southwest angle dwelling unit, Nakate 0.525 months, Bathroom unused, Toilet unused, All rooms are two-sided lighting, Station, Within a 5-minute walk station, Kitchen unused, Renovation バストイレ別、バルコニー、エアコン、ガスコンロ対応、クロゼット、室内洗濯置、シューズボックス、追焚機能浴室、角住戸、温水洗浄便座、2口コンロ、駐輪場、CATV、光ファイバー、2面採光、対面式キッチン、全居室洋室、敷金1ヶ月、CATVインターネット、バイク置場、南西角住戸、仲手0.525ヶ月、浴室未使用、トイレ未使用、全室2面採光、駅前、駅徒歩5分以内、キッチン未使用、リノベーション |
Property name 物件名 | | Rental housing Itabashi-ku, Tokyo Takashimadaira 7 new Takashimadaira [Rental apartment ・ Apartment] information Property Details 東京都板橋区高島平7 新高島平駅の賃貸住宅[賃貸マンション・アパート]情報 物件詳細 | Transportation facilities 交通機関 | | Toei Mita Line / New Takashimadaira walk 1 minute
Toei Mita Line / West Takashimadaira walk 12 minutes
Toei Mita Line / Takashimadaira walk 11 minutes 都営三田線/新高島平 歩1分
都営三田線/西高島平 歩12分
都営三田線/高島平 歩11分
| Floor plan details 間取り詳細 | | Hiroshi 4.5 LDK8.5 洋4.5 LDK8.5 | Construction 構造 | | Rebar Con 鉄筋コン | Story 階建 | | Second floor / 4-story 2階/4階建 | Built years 築年月 | | August 1976 1976年8月 | Nonlife insurance 損保 | | 20,000 yen two years 2万円2年 | Move-in 入居 | | Immediately 即 | Trade aspect 取引態様 | | Mediation 仲介 | Remarks 備考 | | 85m until the Seven-Eleven Itabashi Takashimadaira 7-chome / 306m until Lawson new Takashimadaira Ekimae / Renovation: June 2013 mid-scheduled for completion indoor entire surface / June 2013 mid-renovation completed, Face-to-face kitchen セブンイレブン板橋高島平7丁目まで85m/ローソン新高島平駅前店まで306m/リフォーム:2013年6月中旬完成予定室内全面/2013年6月中旬リノベーション完了、対面式キッチン | Area information 周辺情報 | | Tobu Store Co., Ltd. Takashimadaira store (supermarket) up to 902m Seven-Eleven Itabashi Takashimadaira 7-chome (convenience store) up to 85m Lawson new Takashimadaira Station store (convenience store) to the 306m one main hall new Takashimadaira store of medicine (drug store) 183m Itabashi Medical Association Hospital until the (hospital 東武ストア高島平店(スーパー)まで902mセブンイレブン板橋高島平7丁目店(コンビニ)まで85mローソン新高島平駅前店(コンビニ)まで306mクスリの一本堂新高島平店(ドラッグストア)まで183m板橋区医師会病院(病院)まで939m巣鴨信用金庫新高島平支店(銀行)まで262m |
Kitchenキッチン 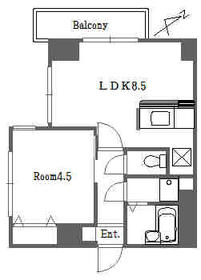
Building appearance建物外観 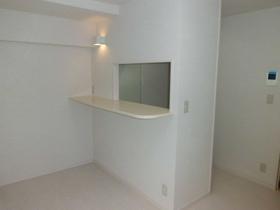
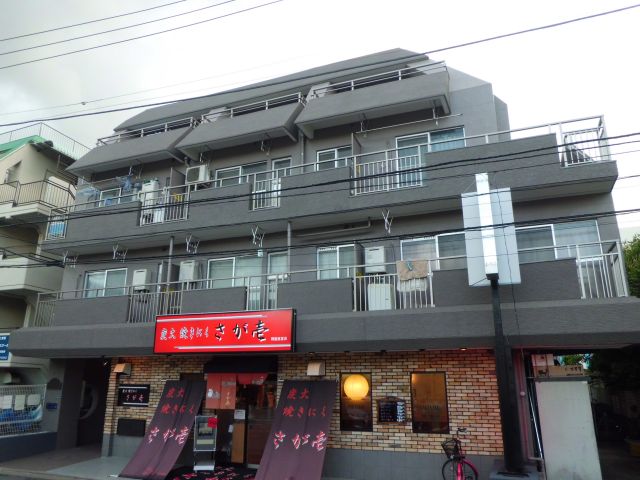
Living and room居室・リビング 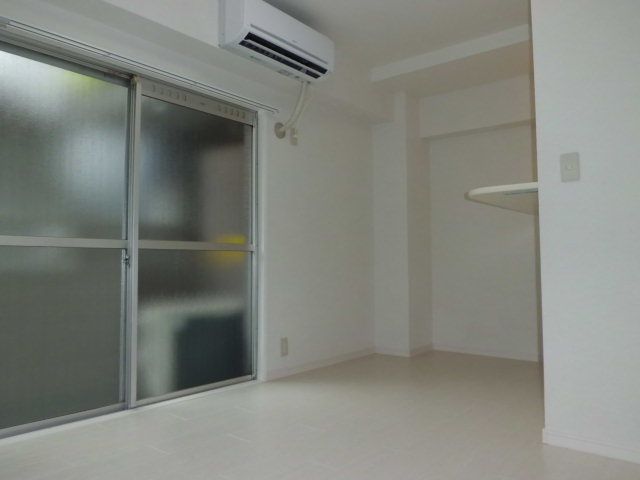
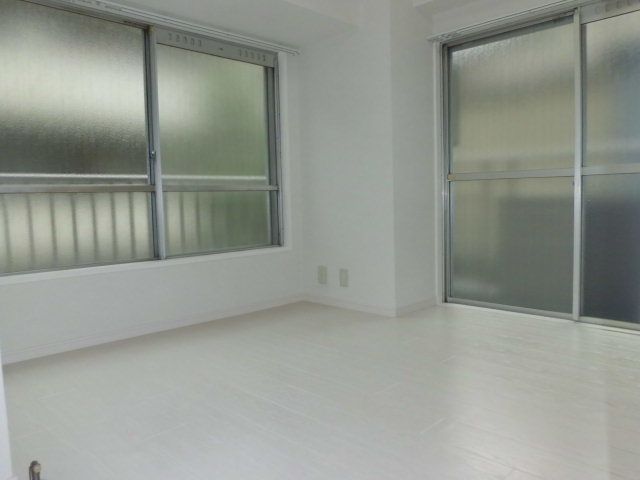
Kitchenキッチン 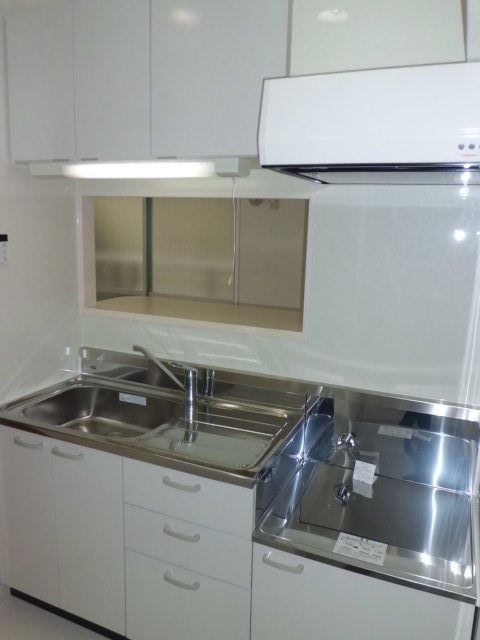
Bathバス 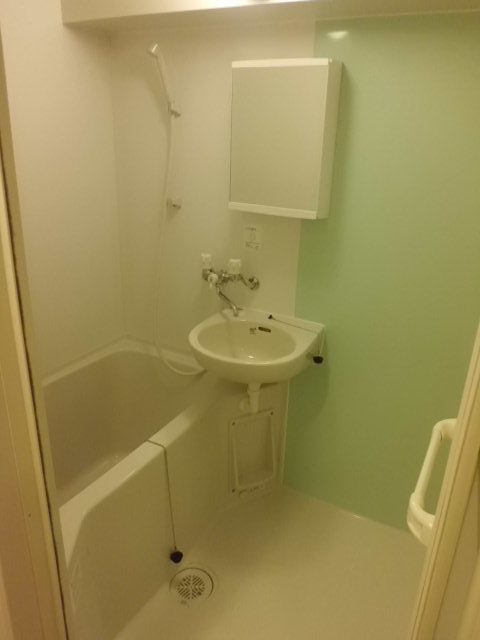
Toiletトイレ 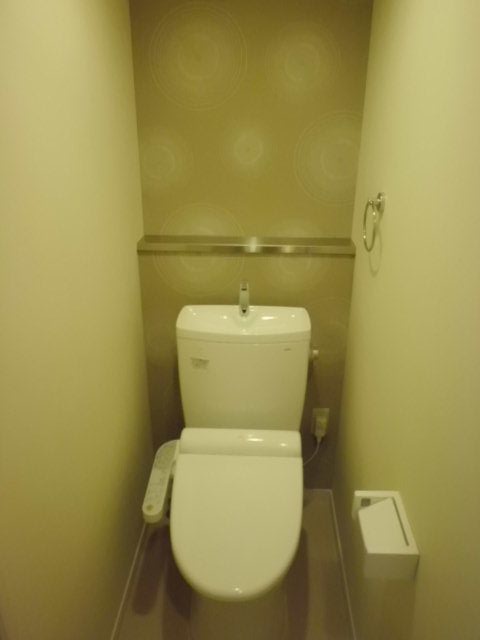
Receipt収納 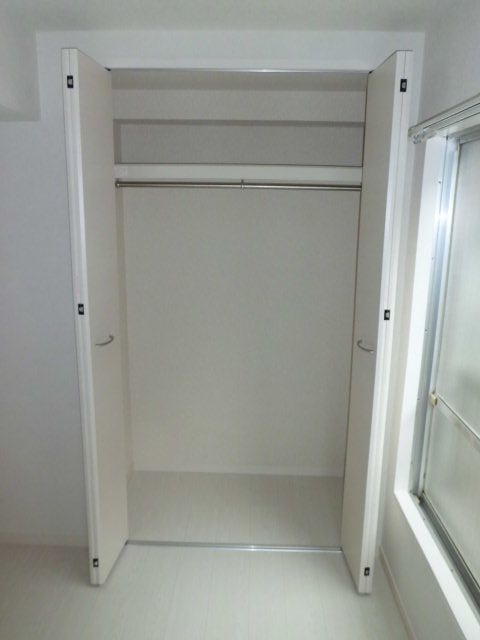
Other room spaceその他部屋・スペース 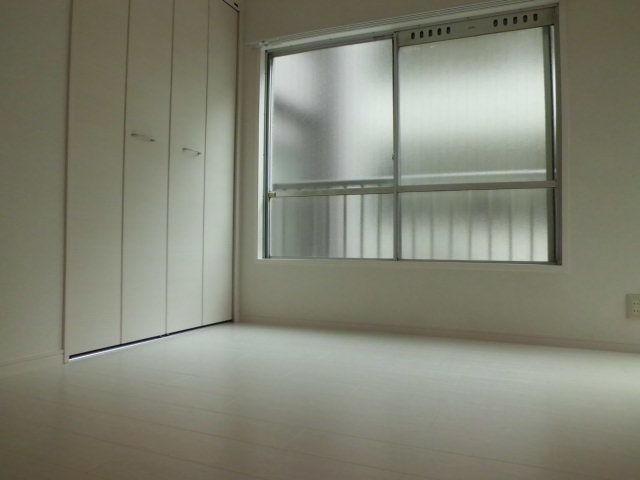
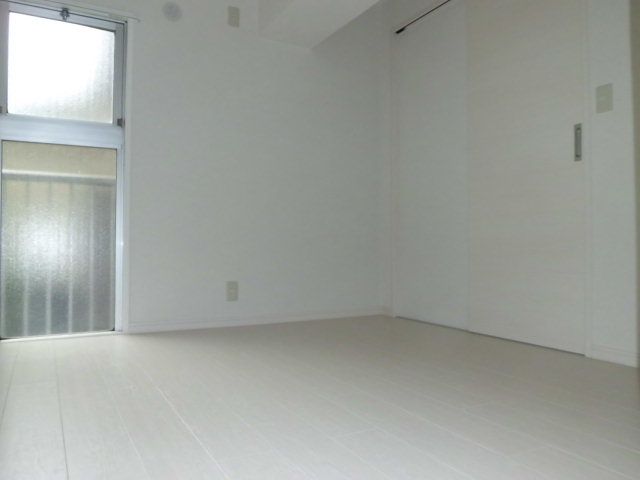
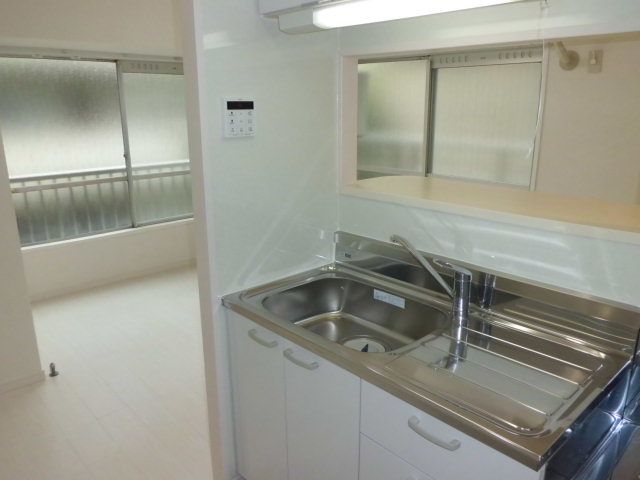
Balconyバルコニー 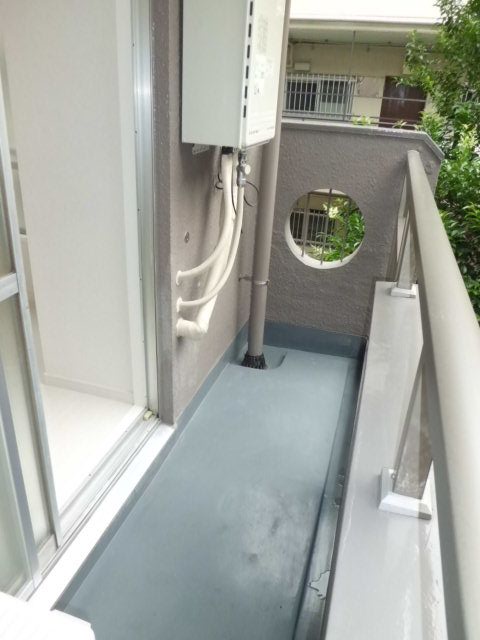
Entrance玄関 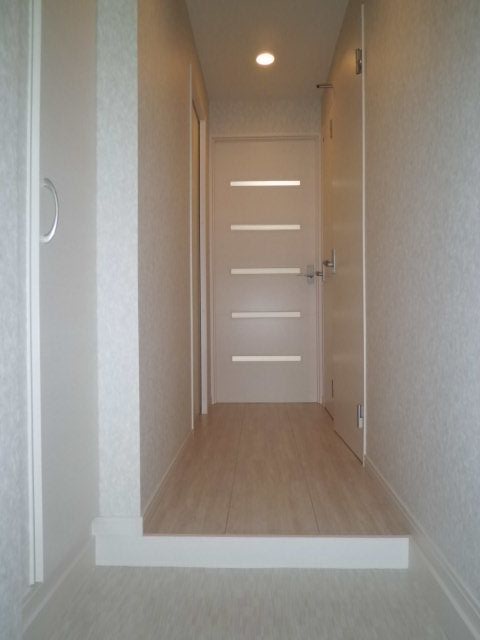
Location
|















