Rentals » Kanto » Tokyo » Itabashi
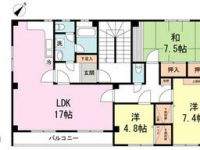 
| Railroad-station 沿線・駅 | | Tokyo Metro Yurakucho Line / Subway Akatsuka 東京メトロ有楽町線/地下鉄赤塚 | Address 住所 | | Itabashi-ku, Tokyo Akatsuka 2 東京都板橋区赤塚2 | Walk 徒歩 | | 8 minutes 8分 | Rent 賃料 | | 128,000 yen 12.8万円 | Management expenses 管理費・共益費 | | 3000 yen 3000円 | Security deposit 敷金 | | 128,000 yen 12.8万円 | Floor plan 間取り | | 3LDK 3LDK | Occupied area 専有面積 | | 88.9 sq m 88.9m2 | Direction 向き | | Southeast 南東 | Type 種別 | | Mansion マンション | Year Built 築年 | | Built 24 years 築24年 | | No key money! Owner Specifications, LDK17 Pledge, Air-conditioned 3 groups 礼金なし! オーナー仕様、LDK17帖、エアコン3基付き |
| Bus toilet by, balcony, Gas stove correspondence, Indoor laundry location, Shoe box, Add-fired function bathroom, Corner dwelling unit, Dressing room, Seperate, Bicycle-parking space, closet, Optical fiber, Immediate Available, Key money unnecessary, top floor, All room storage, Sorting, Deposit 1 month, Entrance hall, 3 face lighting, 2 wayside Available, LDK15 tatami mats or more, Window in the kitchen, The window in the bathroom, 1 floor 1 dwelling unit, L-shaped kitchen, Air conditioning three, Closet 2 places, Some flooring, 2 Station Available, 3 along the line more accessible, Within a 10-minute walk station, The area occupied 25 square meters or more, Southeast direction, Carpet Zhang, Entrance storage バストイレ別、バルコニー、ガスコンロ対応、室内洗濯置、シューズボックス、追焚機能浴室、角住戸、脱衣所、洗面所独立、駐輪場、押入、光ファイバー、即入居可、礼金不要、最上階、全居室収納、振分、敷金1ヶ月、玄関ホール、3面採光、2沿線利用可、LDK15畳以上、キッチンに窓、浴室に窓、1フロア1住戸、L字型キッチン、エアコン3台、クロゼット2ヶ所、一部フローリング、2駅利用可、3沿線以上利用可、駅徒歩10分以内、専有面積25坪以上、東南向き、じゅうたん張、玄関収納 |
Property name 物件名 | | Rental housing Itabashi-ku, Tokyo Akatsuka 2 subway Akatsuka Station [Rental apartment ・ Apartment] information Property Details 東京都板橋区赤塚2 地下鉄赤塚駅の賃貸住宅[賃貸マンション・アパート]情報 物件詳細 | Transportation facilities 交通機関 | | Tokyo Metro Yurakucho Line / Subway Ayumi Akatsuka 8 minutes
Tobu Tojo Line / Under Ayumi Akatsuka 10 minutes
Tokyo Metro Fukutoshin / Subway Ayumi Akatsuka 8 minutes 東京メトロ有楽町線/地下鉄赤塚 歩8分
東武東上線/下赤塚 歩10分
東京メトロ副都心線/地下鉄赤塚 歩8分
| Floor plan details 間取り詳細 | | Sum 7.5 Hiroshi 7.4 Hiroshi 4.8 LDK17 和7.5 洋7.4 洋4.8 LDK17 | Construction 構造 | | Steel frame 鉄骨 | Story 階建 | | 3rd floor / Three-story 3階/3階建 | Built years 築年月 | | March 1991 1991年3月 | Nonlife insurance 損保 | | 19,000 yen two years 1.9万円2年 | Parking lot 駐車場 | | Site 17850 yen 敷地内17850円 | Move-in 入居 | | Immediately 即 | Trade aspect 取引態様 | | Mediation 仲介 | Property code 取り扱い店舗物件コード | | 5923305 5923305 | Total units 総戸数 | | 4 units 4戸 | Intermediate fee 仲介手数料 | | 1 month 1ヶ月 | Guarantor agency 保証人代行 | | Guarantee company use requires confirmation 保証会社利用必 要確認 | In addition ほか初期費用 | | Total 07,600 yen (Breakdown: Members Club 7560 yen) 合計0.76万円(内訳:メンバーズクラブ7560円) | Remarks 備考 | | Guarantor plan participants needed 連帯保証人制度加入要 | Area information 周辺情報 | | 30m to 20m surrounding environment (other) to the surrounding environment (other) 周辺環境(その他)まで20m周辺環境(その他)まで30m |
Building appearance建物外観 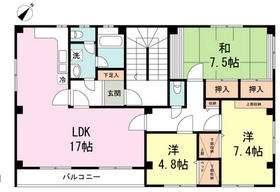
Living and room居室・リビング 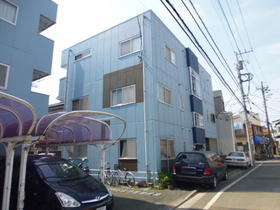
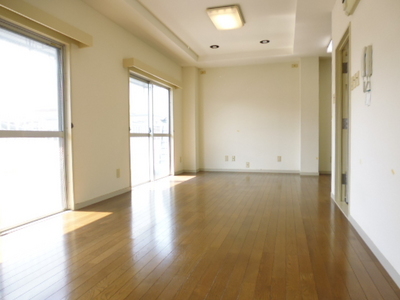 living 17 Pledge
リビング 17帖
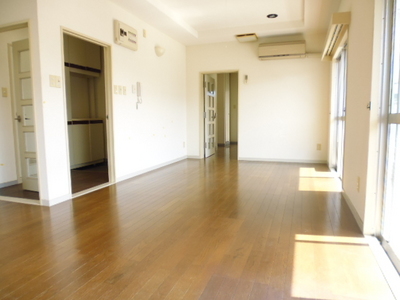 living 17 Pledge
リビング 17帖
Kitchenキッチン 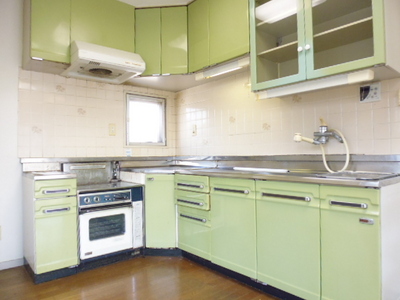 L-shaped kitchen
L字型 キッチン
Bathバス 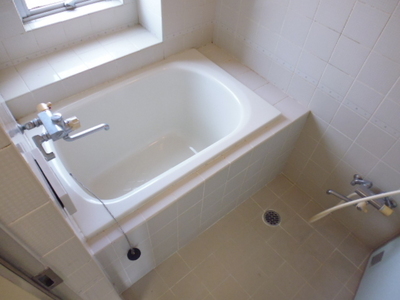 With add cook function
追炊き機能付き
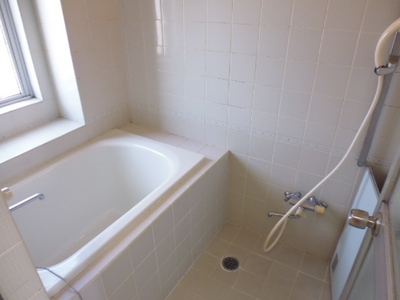 With bath window
お風呂窓付き
Toiletトイレ 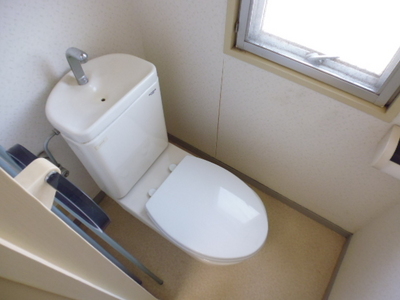 toilet No. 2
トイレ その2
Other room spaceその他部屋・スペース 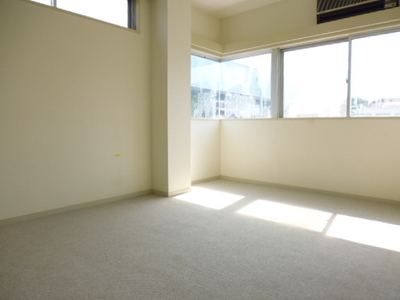 Western style room 4.8 Pledge
洋室 4.8帖
Washroom洗面所 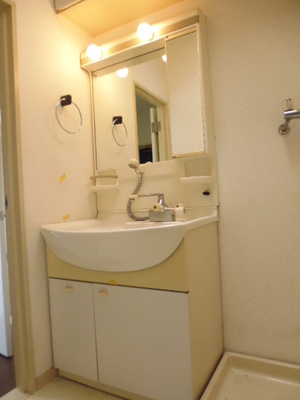 With separate wash basin
独立洗面台付き
Entrance玄関 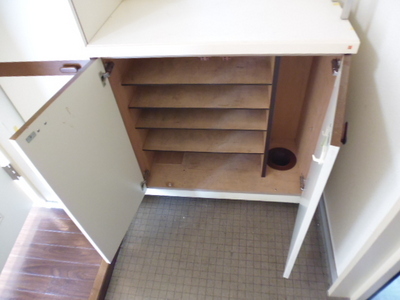 Cupboard
下駄箱
Other common areasその他共有部分 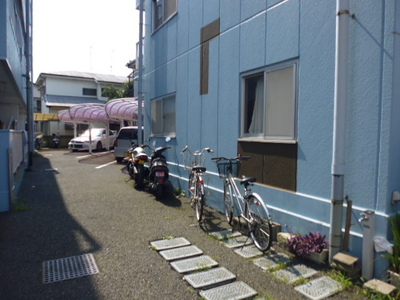 Bicycle-parking space
駐輪場
Otherその他 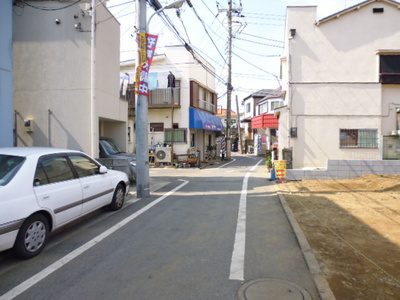 20m to the surrounding environment (other)
周辺環境(その他)まで20m
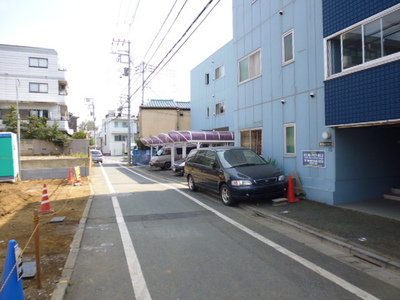 30m to the surrounding environment (other)
周辺環境(その他)まで30m
Location
|















