Rentals » Kanto » Tokyo » Itabashi
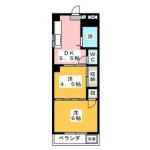 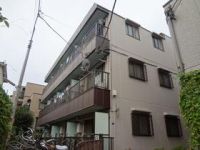
| Railroad-station 沿線・駅 | | Tokyo Metro Yurakucho Line / Subway Akatsuka 東京メトロ有楽町線/地下鉄赤塚 | Address 住所 | | Itabashi-ku, Tokyo Akatsuka 2 東京都板橋区赤塚2 | Walk 徒歩 | | 6 minutes 6分 | Rent 賃料 | | 75,000 yen 7.5万円 | Management expenses 管理費・共益費 | | 2000 yen 2000円 | Security deposit 敷金 | | 75,000 yen 7.5万円 | Floor plan 間取り | | 2DK 2DK | Occupied area 専有面積 | | 34.02 sq m 34.02m2 | Direction 向き | | East 東 | Type 種別 | | Mansion マンション | Year Built 築年 | | Built 27 years 築27年 | | Arcadia Saito アルカディア斉藤 |
| Lenders like direct dealings Property ◆ Terms and conditions please contact us ◆ Brokerage commissions half a month 貸主様直接お取引物件◆諸条件ご相談ください◆仲介手数料半月分 |
| Widely quiet residential area window, Also available as a spacious kitchen 10.5 tatami 1K of bright-room all-floor two-burner stove installation Allowed 閑静な住宅街窓が広く、明るい室内ですオールフローリング2口コンロ設置可の広々キッチン10.5畳の1Kとしてもご利用いただけます |
| Bus toilet by, balcony, Air conditioning, Gas stove correspondence, Flooring, Two-burner stove, Bicycle-parking space, Immediate Available, Key money unnecessary, A quiet residential area, top floor, Deposit 1 month, All living room flooring, Nakate 0.525 months, Leafy residential area, Room share consultation, 3 station more accessible, 3 along the line more accessible, Within a 10-minute walk station, No upper floor, On-site trash Storage バストイレ別、バルコニー、エアコン、ガスコンロ対応、フローリング、2口コンロ、駐輪場、即入居可、礼金不要、閑静な住宅地、最上階、敷金1ヶ月、全居室フローリング、仲手0.525ヶ月、緑豊かな住宅地、ルームシェア相談、3駅以上利用可、3沿線以上利用可、駅徒歩10分以内、上階無し、敷地内ごみ置き場 |
Property name 物件名 | | Rental housing Itabashi-ku, Tokyo Akatsuka 2 subway Akatsuka Station [Rental apartment ・ Apartment] information Property Details 東京都板橋区赤塚2 地下鉄赤塚駅の賃貸住宅[賃貸マンション・アパート]情報 物件詳細 | Transportation facilities 交通機関 | | Tokyo Metro Yurakucho Line / Subway Ayumi Akatsuka 6 minutes
Tobu Tojo Line / Under Ayumi Akatsuka 8 minutes
Tobu Tojo Line / Ayumi Narimasu 17 minutes 東京メトロ有楽町線/地下鉄赤塚 歩6分
東武東上線/下赤塚 歩8分
東武東上線/成増 歩17分
| Construction 構造 | | Steel frame 鉄骨 | Story 階建 | | 3rd floor / Three-story 3階/3階建 | Built years 築年月 | | August 1987 1987年8月 | Nonlife insurance 損保 | | The main 要 | Move-in 入居 | | Immediately 即 | Trade aspect 取引態様 | | Mediation 仲介 | Conditions 条件 | | Single person Allowed / Two people Available / Children Allowed / Room share consultation 単身者可/二人入居可/子供可/ルームシェア相談 | Property code 取り扱い店舗物件コード | | 13000509980006 13000509980006 | Total units 総戸数 | | 15 units 15戸 | Intermediate fee 仲介手数料 | | 3.9375 yen 3.9375万円 | Remarks 備考 | | Until MINISTOP 260m / Until Life 810m / top floor ◆ All flooring ◆ No key money ◆ Available also as 1K ミニストップまで260m/ライフまで810m/最上階◆オールフローリング◆礼金なし◆1Kとしても利用可 | Area information 周辺情報 | | Municipal under Akatsuka 1100m Akatsuka kindergarten to elementary school 200m Akatsuka third junior high school until the (elementary school) (junior high school) (kindergarten ・ Up until the nursery) 530m MINISTOP (convenience store) up to 260m life (shopping center) 410m to 810m Seven-Eleven (convenience store) 区立下赤塚小学校(小学校)まで200m赤塚第三中学校(中学校)まで1100m赤塚幼稚園(幼稚園・保育園)まで530mミニストップ(コンビニ)まで260mライフ(ショッピングセンター)まで810mセブンイレブン(コンビニ)まで410m |
Building appearance建物外観 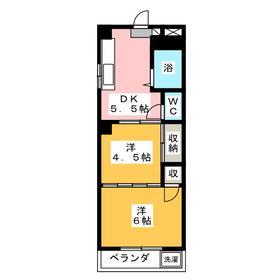
Living and room居室・リビング 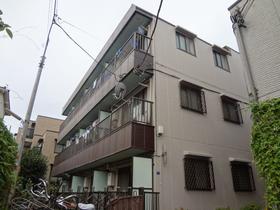
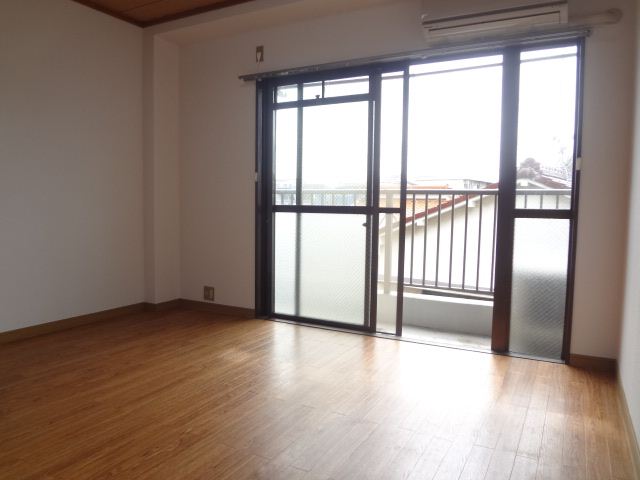 Large windows, A bright room
窓が大きく、明るい室内
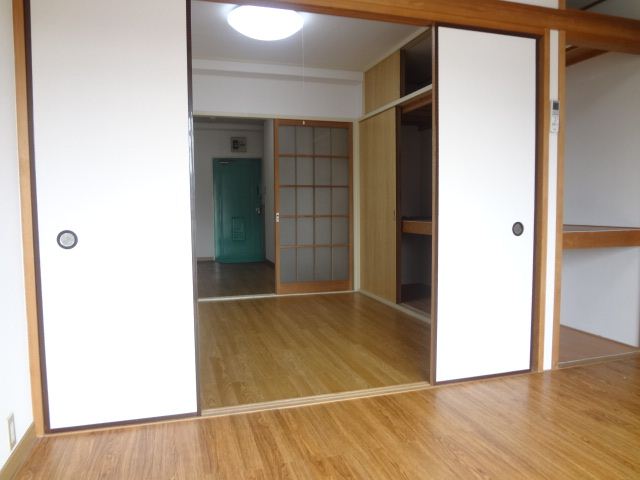 Cleaning a breeze with all flooring
オールフローリングでお掃除楽々
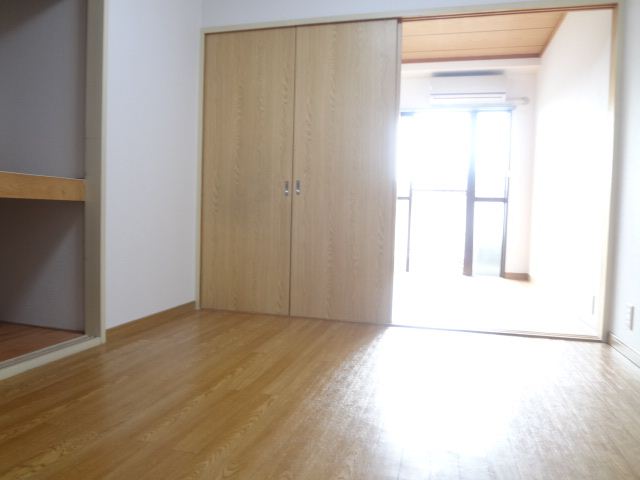
Kitchenキッチン 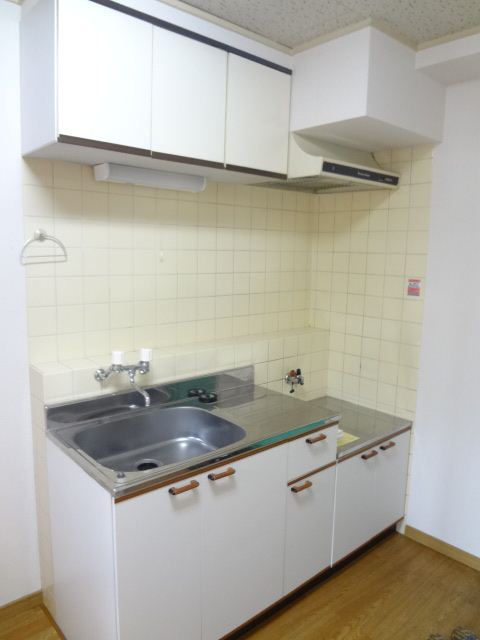 Floor plan can also be used as a two-burner gas stove installation Allowed spacious 1K
2口ガスコンロ設置可広々とした1Kとしても使える間取り
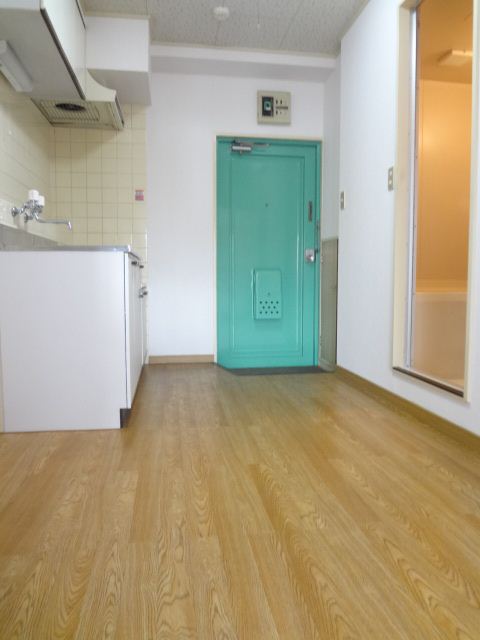 Dining space
ダイニングスペース
Bathバス 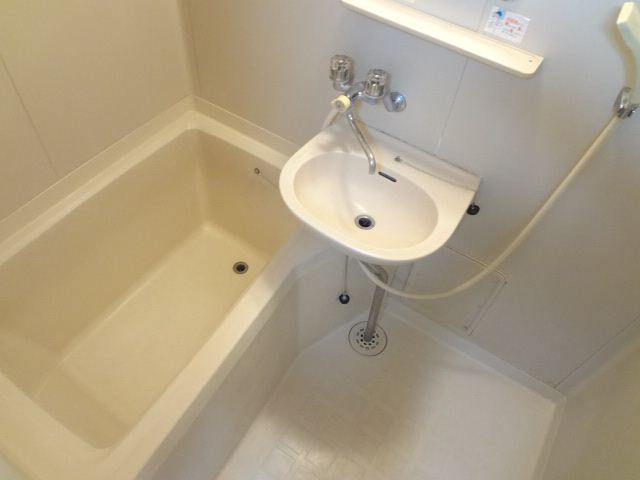 Bathroom with cleanliness
清潔感のあるバスルーム
Toiletトイレ 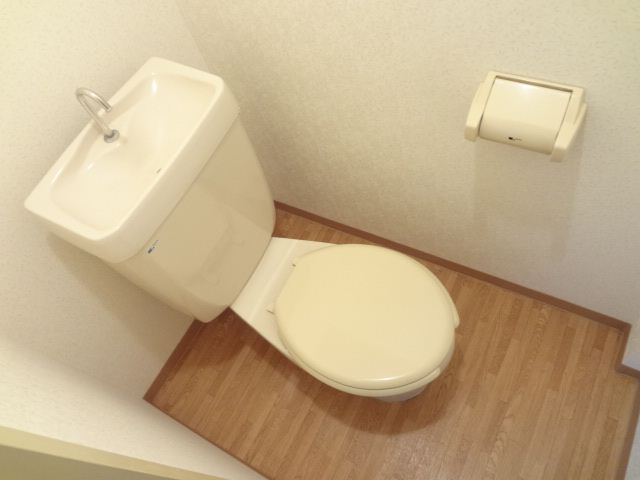 Bathing Restroom
お風呂トイレ別
Receipt収納 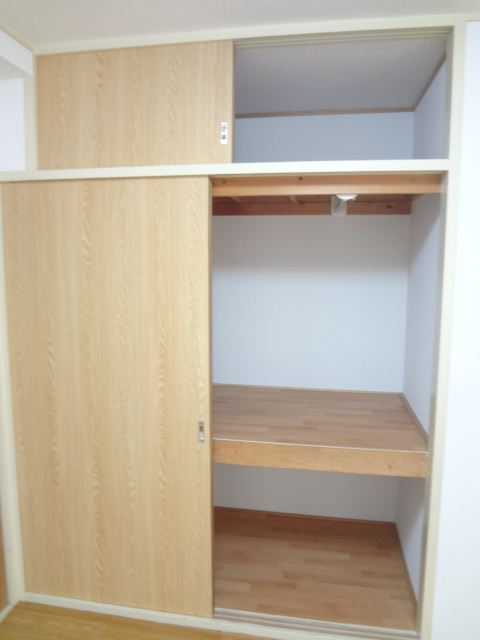 Storage lot 1 between a half
収納たっぷり1間半
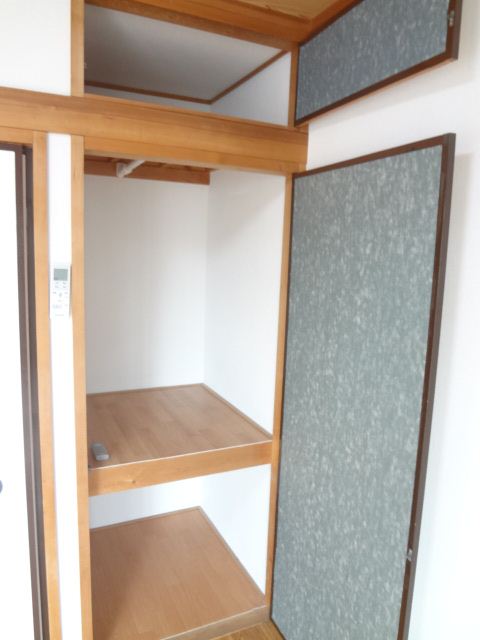 Storage is 1 and a half in total
収納は全部で1件半
Other Equipmentその他設備 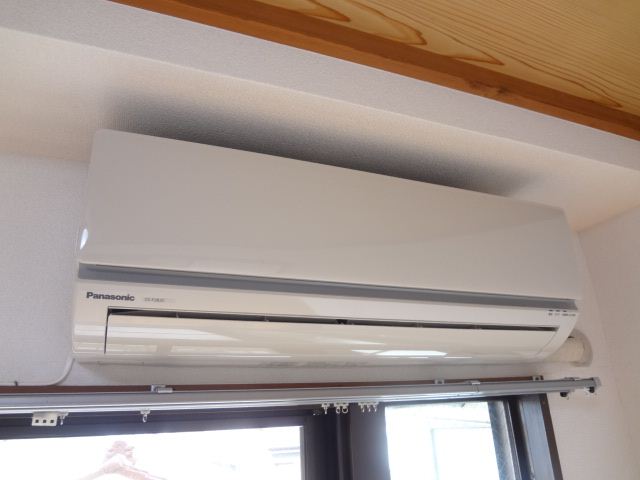 Air conditioning
エアコン
Entrance玄関 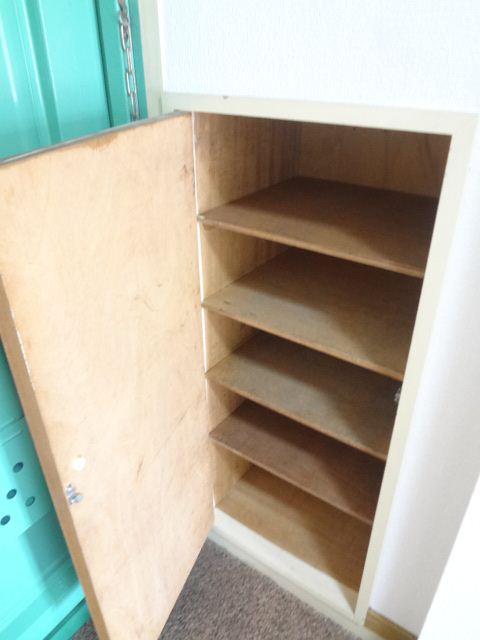 There shoe storage "
靴収納あり」
Shopping centreショッピングセンター 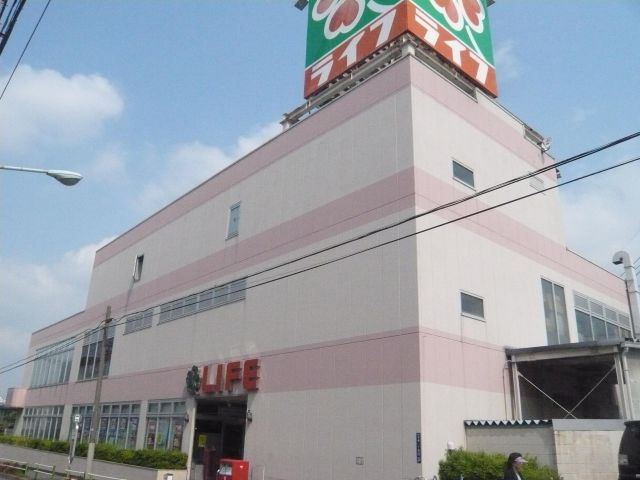 810m up to life (shopping center)
ライフ(ショッピングセンター)まで810m
Convenience storeコンビニ 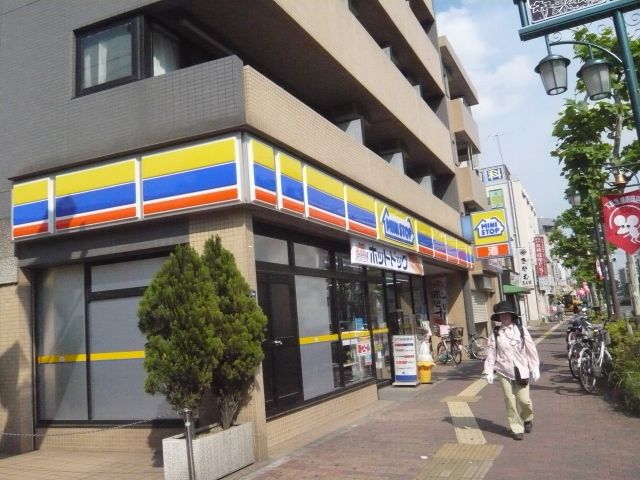 MINISTOP up (convenience store) 260m
ミニストップ(コンビニ)まで260m
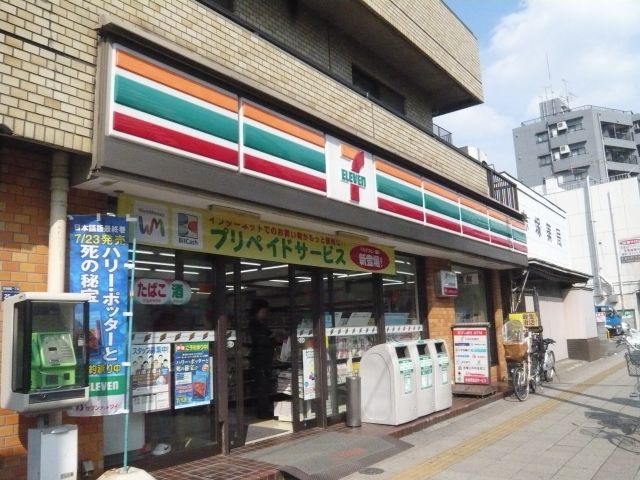 410m to Seven-Eleven (convenience store)
セブンイレブン(コンビニ)まで410m
Junior high school中学校 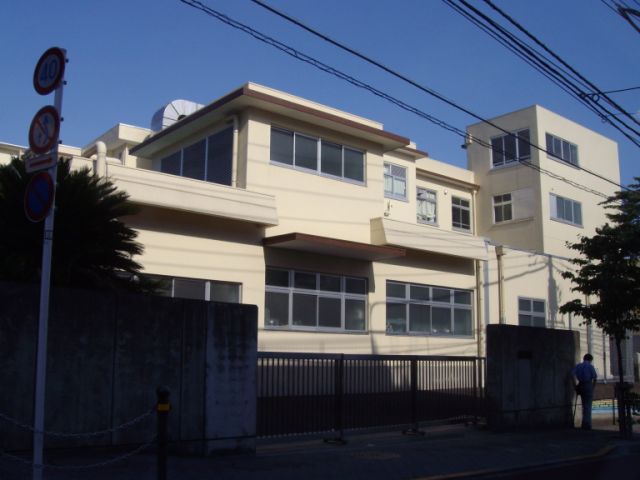 1100m to Akatsuka third junior high school (junior high school)
赤塚第三中学校(中学校)まで1100m
Location
|


















