Rentals » Kanto » Tokyo » Itabashi
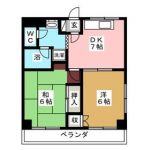 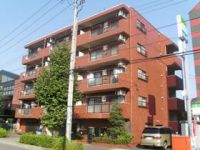
| Railroad-station 沿線・駅 | | Toei Mita Line / Takashimadaira 都営三田線/高島平 | Address 住所 | | Itabashi-ku, Tokyo Yotsuba 2 東京都板橋区四葉2 | Walk 徒歩 | | 15 minutes 15分 | Rent 賃料 | | 85,000 yen 8.5万円 | Management expenses 管理費・共益費 | | 5000 Yen 5000円 | Security deposit 敷金 | | 170,000 yen 17万円 | Floor plan 間取り | | 2DK 2DK | Occupied area 専有面積 | | 43 sq m 43m2 | Direction 向き | | Southwest 南西 | Type 種別 | | Mansion マンション | Year Built 築年 | | Built 21 years 築21年 | | Martinique マルティニーク |
| Lenders like direct dealings Property ◆ Terms and conditions please contact us ◆ Brokerage commissions half a month 貸主様直接お取引物件◆諸条件ご相談ください◆仲介手数料半月分 |
| The top floor angle room ◆ Day, Ventilation, Good view ◆ Covered parking, Motorcycle Parking ◆ Cleaning a breeze with all flooring ◆ Super Maruetsu, restaurant, Drug stores, etc., Surrounding environment enhancement ◆ If not to the station fully equipped surrounding facilities 最上階角部屋◆日当たり、風通し、眺望良好◆屋根付き駐車場、バイク置き場◆オールフローリングでお掃除楽々◆スーパーのマルエツ、飲食店、ドラッグストア等、周辺環境充実◆駅までいかなくても周辺施設整ってます |
| Bus toilet by, balcony, Air conditioning, Flooring, Washbasin with shower, Indoor laundry location, Shoe box, System kitchen, Add-fired function bathroom, Corner dwelling unit, Warm water washing toilet seat, Elevator, Seperate, Bathroom vanity, Bicycle-parking space, Optical fiber, Immediate Available, Key money unnecessary, A quiet residential area, top floor, 3-neck over stove, Otobasu, CATV Internet, Two tenants consultation, Bike shelter, All living room flooring, Nakate 0.54 months, Deposit 2 months, Leafy residential area, Room share consultation, 3 station more accessible, No upper floor, On-site trash Storage, Underground garage, Plane parking, Southwestward, Door to the washroom バストイレ別、バルコニー、エアコン、フローリング、シャワー付洗面台、室内洗濯置、シューズボックス、システムキッチン、追焚機能浴室、角住戸、温水洗浄便座、エレベーター、洗面所独立、洗面化粧台、駐輪場、光ファイバー、即入居可、礼金不要、閑静な住宅地、最上階、3口以上コンロ、オートバス、CATVインターネット、二人入居相談、バイク置場、全居室フローリング、仲手0.54ヶ月、敷金2ヶ月、緑豊かな住宅地、ルームシェア相談、3駅以上利用可、上階無し、敷地内ごみ置き場、地下車庫、平面駐車場、南西向き、洗面所にドア |
Property name 物件名 | | Rental housing Itabashi-ku, Tokyo Yotsuba 2 Takashimadaira [Rental apartment ・ Apartment] information Property Details 東京都板橋区四葉2 高島平駅の賃貸住宅[賃貸マンション・アパート]情報 物件詳細 | Transportation facilities 交通機関 | | Toei Mita Line / Takashimadaira walk 15 minutes
Toei Mita Line / New Takashimadaira walk 17 minutes
Tobu Tojo Line / Under Ayumi Akatsuka 20 minutes 都営三田線/高島平 歩15分
都営三田線/新高島平 歩17分
東武東上線/下赤塚 歩20分
| Construction 構造 | | Rebar Con 鉄筋コン | Story 階建 | | 5th floor / 5-story 5階/5階建 | Built years 築年月 | | June 1993 1993年6月 | Nonlife insurance 損保 | | The main 要 | Parking lot 駐車場 | | Site 15000 yen 敷地内15000円 | Move-in 入居 | | Immediately 即 | Trade aspect 取引態様 | | Mediation 仲介 | Conditions 条件 | | Single person Allowed / Two people Available / Children Allowed / Room share consultation 単身者可/二人入居可/子供可/ルームシェア相談 | Property code 取り扱い店舗物件コード | | 13000679610005 13000679610005 | Total units 総戸数 | | 22 houses 22戸 | Intermediate fee 仲介手数料 | | 0.54 months 0.54ヶ月 | Remarks 備考 | | 20m to FamilyMart / 30m to UNIQLO / City gas ◆ The top floor angle room ◆ Add cooked, System kitchen ◆ Bike consultation ファミリーマートまで20m/ユニクロまで30m/都市ガス◆最上階角部屋◆追炊き、システムキッチン◆バイク相談 | Area information 周辺情報 | | Ward Hongmei elementary school (elementary school) up to 500m Akatsuka third junior high school (junior high school) up to 510m Maruyama nursery school (kindergarten ・ 220m Family Mart (convenience store) up to 20m UNIQLO to nursery) (160m up to 30m Maruetsu until the other) (shopping center) 区立紅梅小学校(小学校)まで500m赤塚第三中学校(中学校)まで510mまるやま保育園(幼稚園・保育園)まで220mファミリーマート(コンビニ)まで20mユニクロ(その他)まで30mマルエツ(ショッピングセンター)まで160m |
Building appearance建物外観 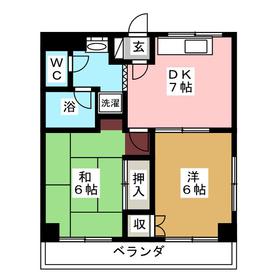
Living and room居室・リビング 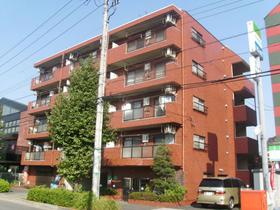
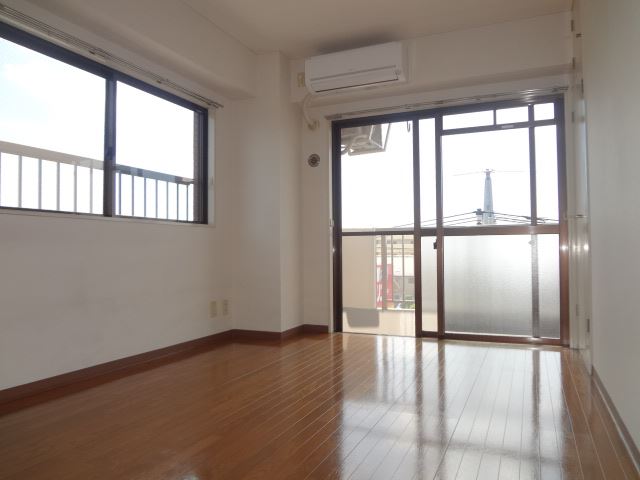 The top floor angle room.
最上階角部屋。
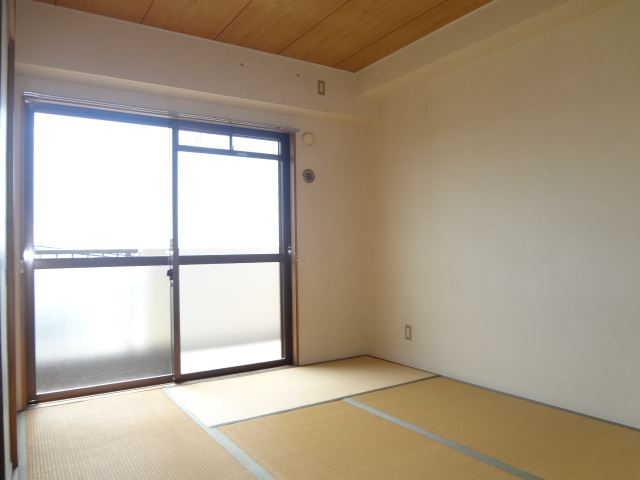 6 Pledge Japanese-style room. Air conditioning installation Allowed
6帖和室。エアコン設置可
Kitchenキッチン 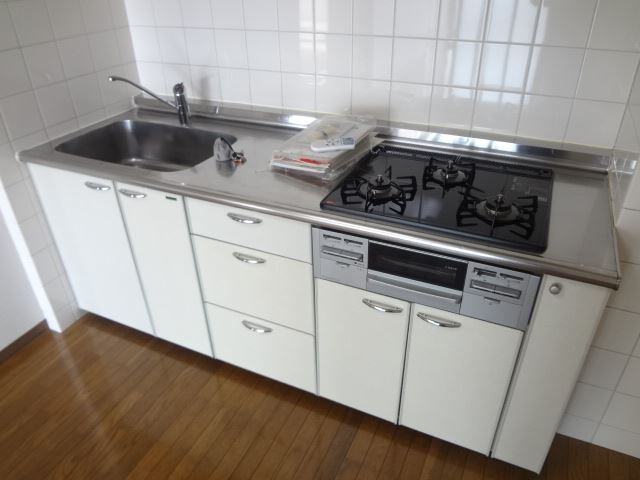 3-burner stove, System kitchen. With grill
3口コンロ、システムキッチン。グリル付
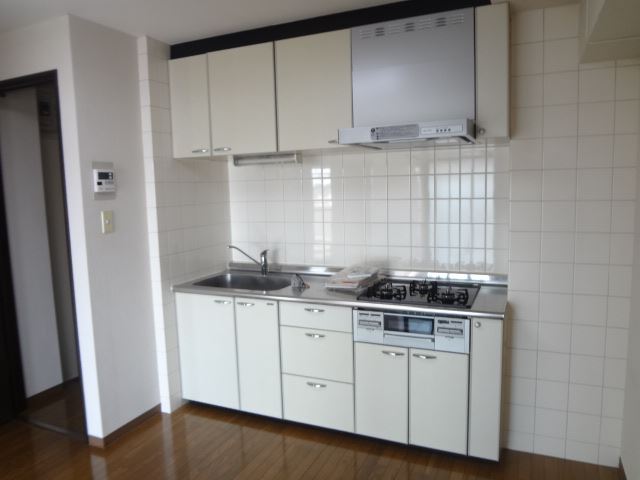 There is a kitchen top storage rack
キッチン上部収納棚あります
Bathバス 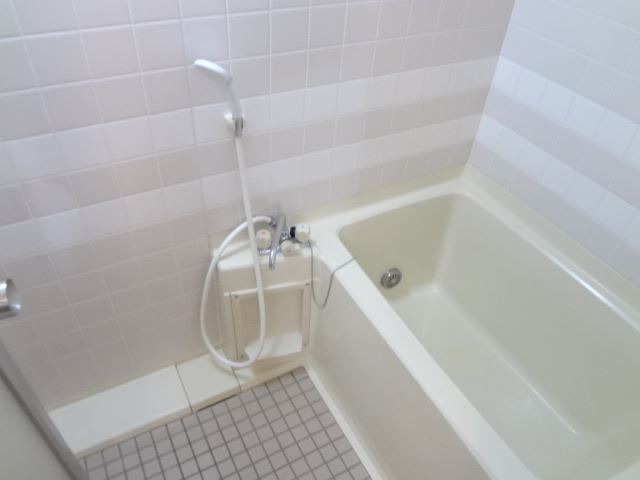 Reheating function with bathroom
追い炊き機能付バスルーム
Toiletトイレ 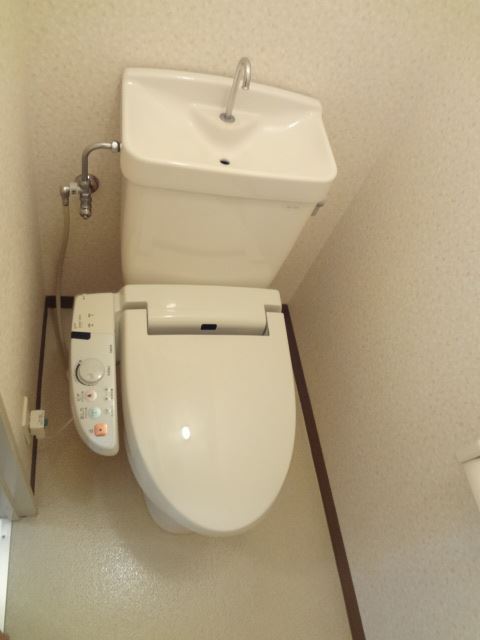 Toilet with shower
シャワー付トイレ
Washroom洗面所 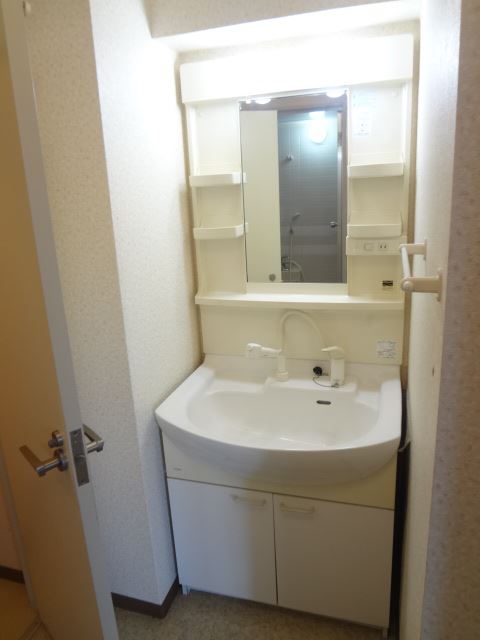 Shampoo dresser
シャンプードレッサー
Balconyバルコニー 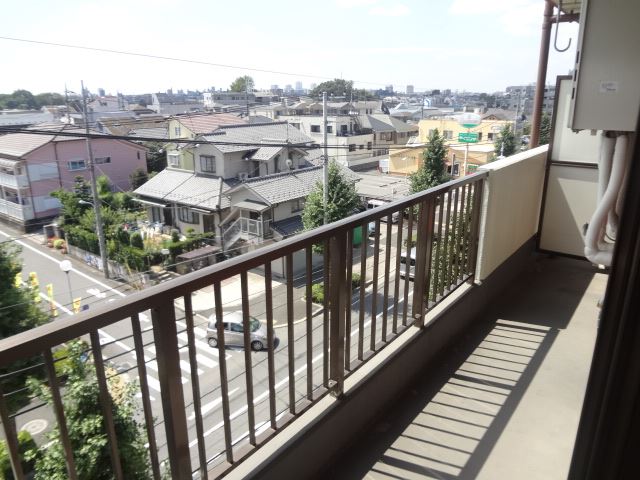 The top floor angle room. Day view good
最上階角部屋。日当たり眺望良好
Other Equipmentその他設備 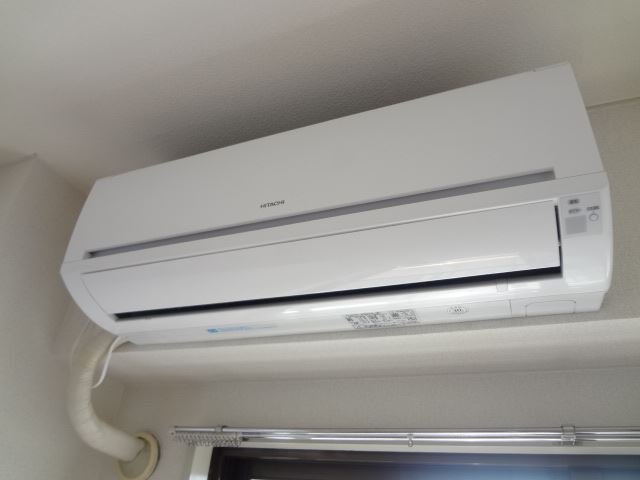 Air conditioning
エアコン
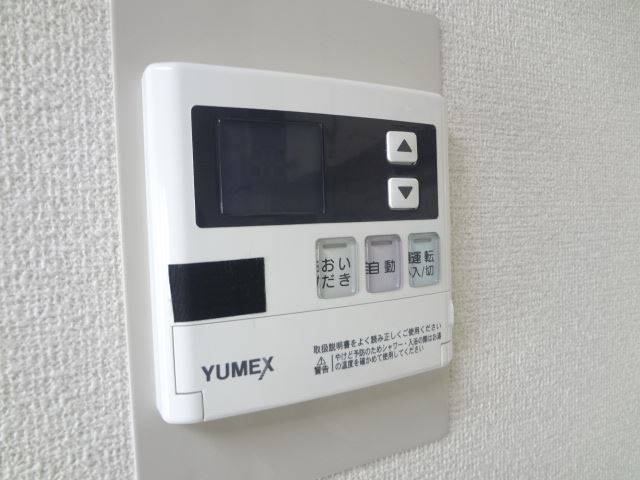 With reheating function. Temperature control easily in hot water panel
追い炊き機能付。給湯パネルで温度調節楽々
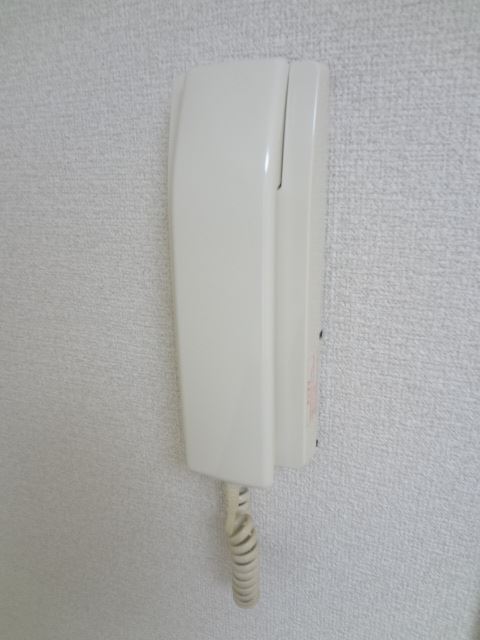 Intercom
インターホン
Entrance玄関 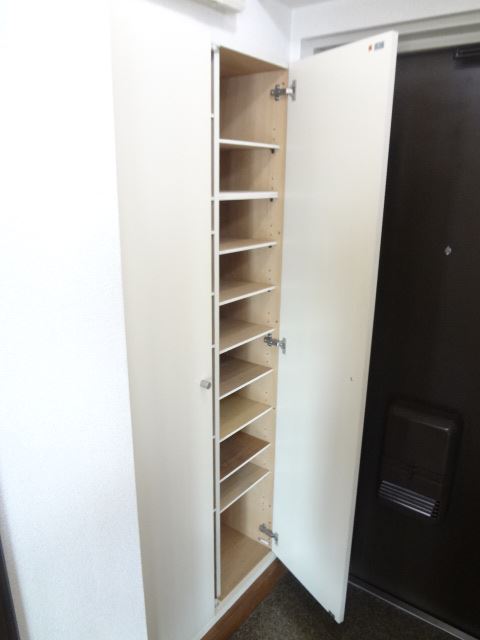 Entrance shoe storage
玄関靴収納
Shopping centreショッピングセンター 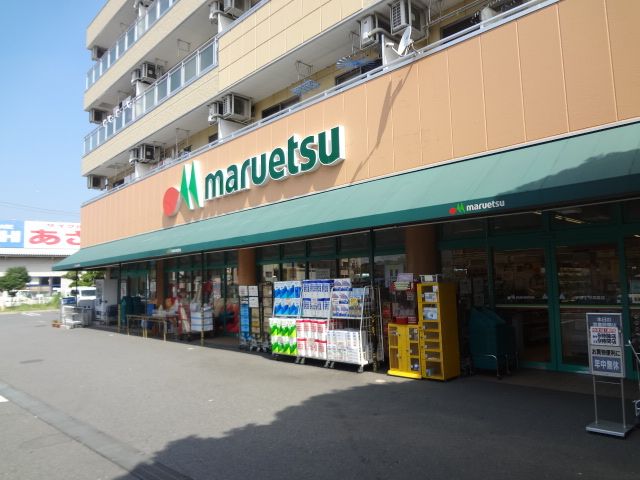 Maruetsu until the (shopping center) 160m
マルエツ(ショッピングセンター)まで160m
Convenience storeコンビニ 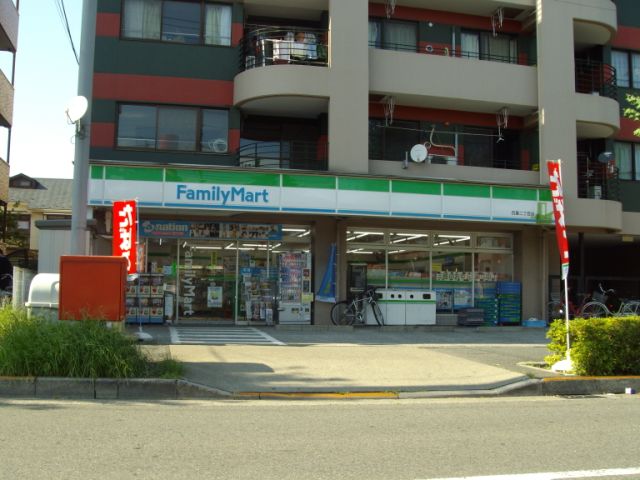 20m to Family Mart (convenience store)
ファミリーマート(コンビニ)まで20m
Junior high school中学校 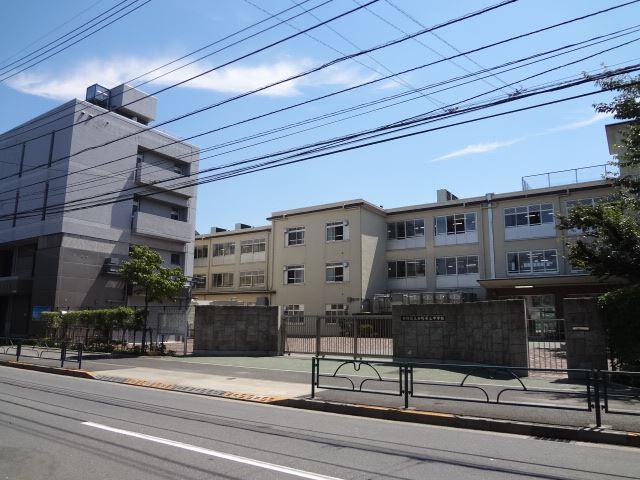 510m to Akatsuka third junior high school (junior high school)
赤塚第三中学校(中学校)まで510m
Otherその他 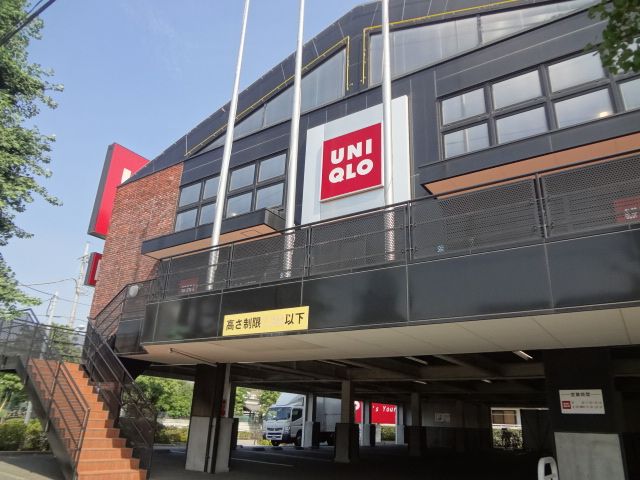 30m to UNIQLO (Other)
ユニクロ(その他)まで30m
Location
|



















