Rentals » Kanto » Tokyo » Itabashi
 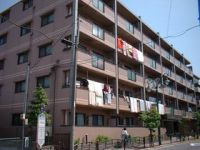
| Railroad-station 沿線・駅 | | Tobu Tojo Line / Under Akatsuka 東武東上線/下赤塚 | Address 住所 | | Itabashi-ku, Tokyo Tokumaru 4 東京都板橋区徳丸4 | Walk 徒歩 | | 10 minutes 10分 | Rent 賃料 | | 108,000 yen 10.8万円 | Management expenses 管理費・共益費 | | 12000 yen 12000円 | Security deposit 敷金 | | 216,000 yen 21.6万円 | Floor plan 間取り | | 3LDK 3LDK | Occupied area 専有面積 | | 69.4 sq m 69.4m2 | Direction 向き | | Southeast 南東 | Type 種別 | | Mansion マンション | Year Built 築年 | | Built 18 years 築18年 | | Crest Nibankan クレスト弐番館 |
| Bus toilet by, Air conditioning, Flooring, auto lock, Indoor laundry location, System kitchen, Add-fired function bathroom, Elevator, Immediate Available, Barrier-free, Specific high-quality rental housing バストイレ別、エアコン、フローリング、オートロック、室内洗濯置、システムキッチン、追焚機能浴室、エレベーター、即入居可、バリアフリー、特定優良賃貸住宅 |
Property name 物件名 | | Rental housing Itabashi-ku, Tokyo Tokumaru 4 under Akatsuka Station [Rental apartment ・ Apartment] information Property Details 東京都板橋区徳丸4 下赤塚駅の賃貸住宅[賃貸マンション・アパート]情報 物件詳細 | Transportation facilities 交通機関 | | Tobu Tojo Line / Under Ayumi Akatsuka 10 minutes
Tokyo Metro Yurakucho Line / Subway Ayumi Akatsuka 10 minutes
Tobu Tojo Line / Tobunerima step 13 minutes 東武東上線/下赤塚 歩10分
東京メトロ有楽町線/地下鉄赤塚 歩10分
東武東上線/東武練馬 歩13分
| Floor plan details 間取り詳細 | | Hiroshi 6.6 Hiroshi 6 Hiroshi 6 LDK11 洋6.6 洋6 洋6 LDK11 | Construction 構造 | | Rebar Con 鉄筋コン | Story 階建 | | 1st floor / 5-story 1階/5階建 | Built years 築年月 | | December 1996 1996年12月 | Nonlife insurance 損保 | | The main 要 | Move-in 入居 | | Immediately 即 | Trade aspect 取引態様 | | Mediation 仲介 | 特優賃 特優賃 | | Burden monthly 108,000 yen ~ 108,000 yen inclined 3.5% auxiliary is room ended 負担月額 10.8万円 ~ 10.8万円 傾斜型3.5% 補助は終了したお部屋です | Area information 周辺情報 | | Life Akatsuka shop 691m until the (super) up to 368m ion Itabashi store (super) 575m medical corporation Association IkuYokai Tokyo Meiji hospital up to 1037m Three F Tokumaru Itabashi 3-chome (convenience store) up to 288m Itabashi Kitano elementary school (elementary school) (hospital) ライフ赤塚店(スーパー)まで368mイオン板橋店(スーパー)まで1037mスリーエフ板橋徳丸3丁目店(コンビニ)まで288m板橋区立北野小学校(小学校)まで575m医療法人社団育陽会東京聖徳病院(病院)まで691m板橋徳丸三郵便局(郵便局)まで221m |
Building appearance建物外観 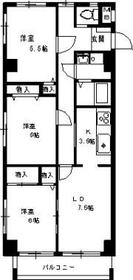
Living and room居室・リビング 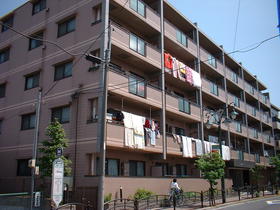
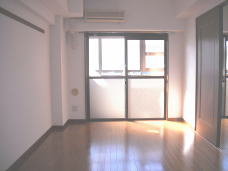 Living
リビング
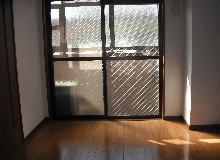 Bright two-plane daylight Western-style
2面採光で明るい洋室
Kitchenキッチン 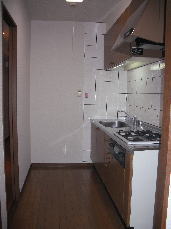 Three-necked gas, System kitchen with a grill.
3口ガス、グリル付のシステムキッチン。
Bathバス 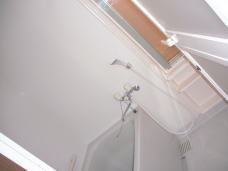 Useful add-fired function with water heater
便利な追焚機能付給湯器
Toiletトイレ 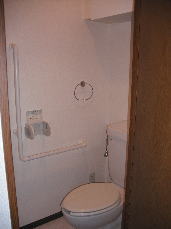 Accommodated in the upper part ・ Toilet is happy with handrail
上部に収納・手すり付がうれしいトイレ
Receipt収納 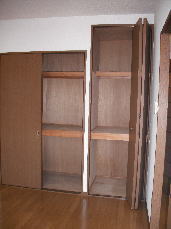 Firm storage space
しっかりとした収納スペース
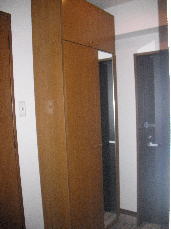 In shoe box, With convenient full-length mirror to go out
下駄箱には、出かけに便利な全身鏡付
Other room spaceその他部屋・スペース 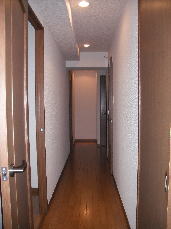
Washroom洗面所 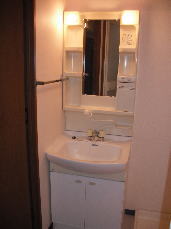 Convenient vanity
便利な洗面化粧台
Other Equipmentその他設備 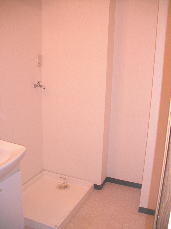 Laundry Area peace of mind in the waterproof bread
防水パンで安心の洗濯機置場
Entrance玄関 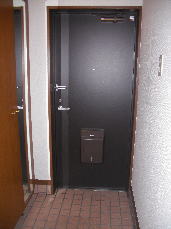
Supermarketスーパー 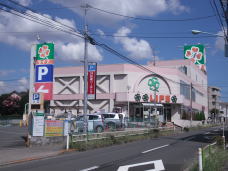 368m up to life Akatsuka store (Super)
ライフ赤塚店(スーパー)まで368m
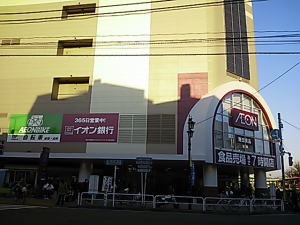 1037m until the ion Itabashi store (Super)
イオン板橋店(スーパー)まで1037m
Location
|
















