Rentals » Kanto » Tokyo » Itabashi
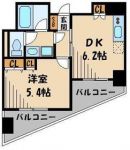 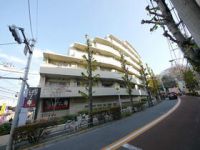
| Railroad-station 沿線・駅 | | Toei Mita Line / Shimura Sanchome 都営三田線/志村三丁目 | Address 住所 | | Itabashi-ku, Tokyo Shimura 3 東京都板橋区志村3 | Walk 徒歩 | | 1 minute 1分 | Rent 賃料 | | 109,000 yen 10.9万円 | Management expenses 管理費・共益費 | | 7000 yen 7000円 | Security deposit 敷金 | | 109,000 yen 10.9万円 | Floor plan 間取り | | 1DK 1DK | Occupied area 専有面積 | | 31.93 sq m 31.93m2 | Direction 向き | | Southwest 南西 | Type 種別 | | Mansion マンション | Year Built 築年 | | Built seven years 築7年 | | Built pets considered Property 2007 2007年築ペット相談可物件 |
| With TV monitor intercom ・ auto lock ・ Courier BOX ・ System kitchen ・ Independent wash basin ・ Equipment fully equipped, such as such as bathroom dryer TVモニター付インターフォン・オートロック・宅配BOX・システムキッチン・独立洗面台・浴室乾燥機などなど整った設備 |
| Bus toilet by, balcony, Air conditioning, Gas stove correspondence, closet, Flooring, TV interphone, Bathroom Dryer, auto lock, Indoor laundry location, Yang per good, Shoe box, System kitchen, Add-fired function bathroom, Corner dwelling unit, Dressing room, Elevator, Seperate, Two-burner stove, Bicycle-parking space, CATV, Outer wall tiling, Immediate Available, Key money unnecessary, A quiet residential area, surveillance camera, Pets Negotiable, Deposit 1 month, Bike shelter, All living room flooring, Entrance hall, 24-hour ventilation system, 3 station more accessible, 3 along the line more accessible, Within a 5-minute walk station, Within a 10-minute walk station, Within a 3-minute bus stop walk, On-site trash Storage, Southwestward, BS バストイレ別、バルコニー、エアコン、ガスコンロ対応、クロゼット、フローリング、TVインターホン、浴室乾燥機、オートロック、室内洗濯置、陽当り良好、シューズボックス、システムキッチン、追焚機能浴室、角住戸、脱衣所、エレベーター、洗面所独立、2口コンロ、駐輪場、CATV、外壁タイル張り、即入居可、礼金不要、閑静な住宅地、防犯カメラ、ペット相談、敷金1ヶ月、バイク置場、全居室フローリング、玄関ホール、24時間換気システム、3駅以上利用可、3沿線以上利用可、駅徒歩5分以内、駅徒歩10分以内、バス停徒歩3分以内、敷地内ごみ置き場、南西向き、BS |
Property name 物件名 | | Rental housing Itabashi-ku, Tokyo Shimura 3 Shimura Sanchome station [Rental apartment ・ Apartment] information Property Details 東京都板橋区志村3 志村三丁目駅の賃貸住宅[賃貸マンション・アパート]情報 物件詳細 | Transportation facilities 交通機関 | | Toei Mita Line / Shimura Sanchome walk 1 minute
Toei Mita Line / Shimura Ayumi Sakagami 10 minutes
JR Keihin Tohoku Line / Akabane bus 14 minutes (bus stop) Shimura Sanchome walk 2 minutes 都営三田線/志村三丁目 歩1分
都営三田線/志村坂上 歩10分
JR京浜東北線/赤羽 バス14分 (バス停)志村三丁目 歩2分
| Floor plan details 間取り詳細 | | Hiroshi 5.4 DK6.2 洋5.4 DK6.2 | Construction 構造 | | Rebar Con 鉄筋コン | Story 階建 | | 5th floor / 7-story 5階/7階建 | Built years 築年月 | | March 2007 2007年3月 | Nonlife insurance 損保 | | 20,000 yen two years 2万円2年 | Parking lot 駐車場 | | Site 23100 yen 敷地内23100円 | Move-in 入居 | | Immediately 即 | Trade aspect 取引態様 | | Mediation 仲介 | Conditions 条件 | | Pets Negotiable ペット相談 | Property code 取り扱い店舗物件コード | | 6321767 6321767 | Guarantor agency 保証人代行 | | Guarantee company use 必 guarantee fee is 40% of the rent total 保証会社利用必 保証料は賃料総額の40パーセントです | In addition ほか初期費用 | | Total 26,300 yen (Breakdown: The key exchange fee 26,250 yen) 合計2.63万円(内訳:鍵交換代2.625万円) | Remarks 備考 | | Super 128m ・ Convenience store 94m ・ Pharmacy 13m スーパー128m・コンビニ94m・薬局13m | Area information 周辺情報 | | FamilyMart 1m up to up to up to 1m to 1m (Other) to (Other) (Other) 1m (Other) 1m (Other) ファミリーマート(その他)まで1m(その他)まで1m(その他)まで1m(その他)まで1m(その他)まで1m |
Building appearance建物外観 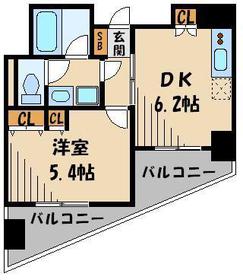
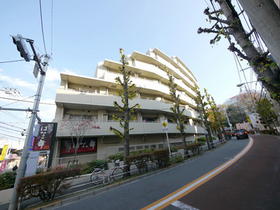
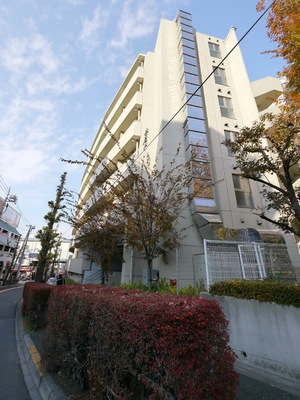
Living and room居室・リビング 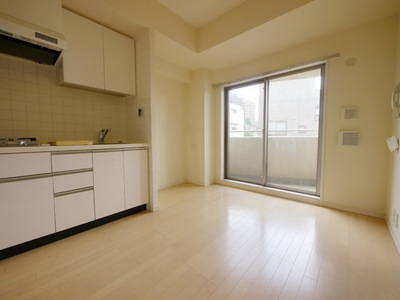
Kitchenキッチン 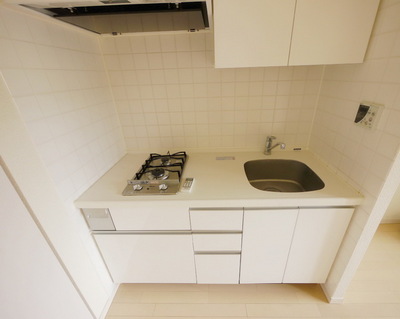
Bathバス 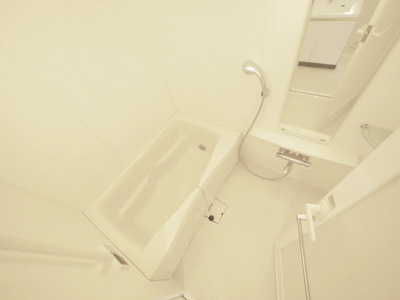
Toiletトイレ 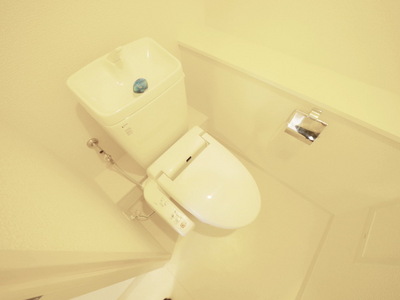
Receipt収納 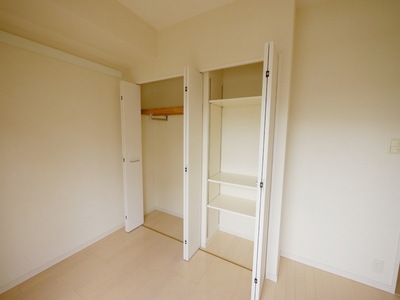
Other room spaceその他部屋・スペース 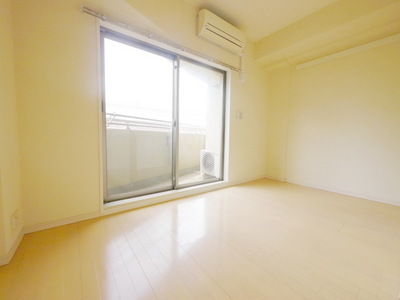
Washroom洗面所 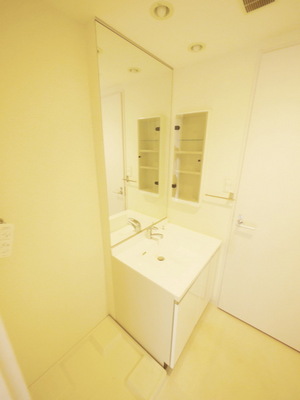
Securityセキュリティ 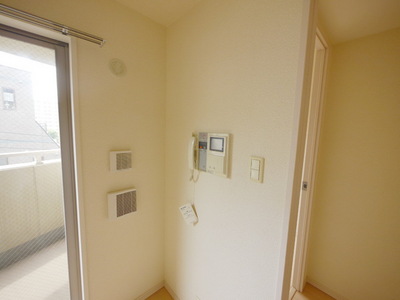
Entrance玄関 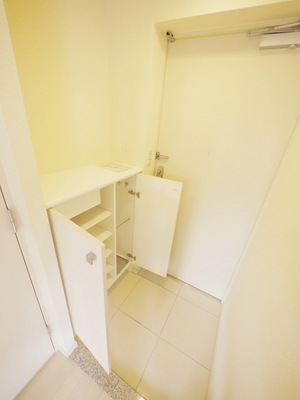
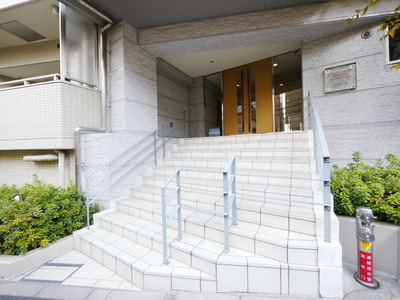
Other common areasその他共有部分 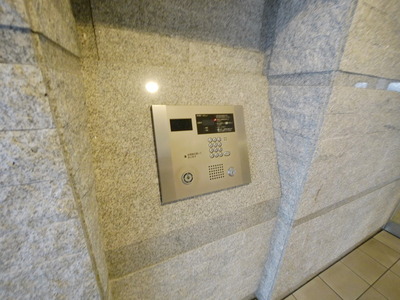
Otherその他 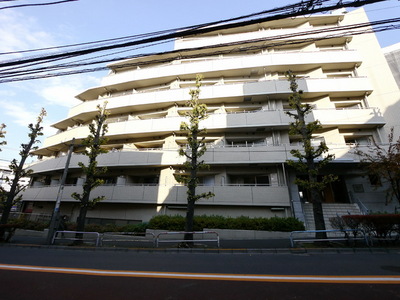 1m to FamilyMart (Other)
ファミリーマート(その他)まで1m
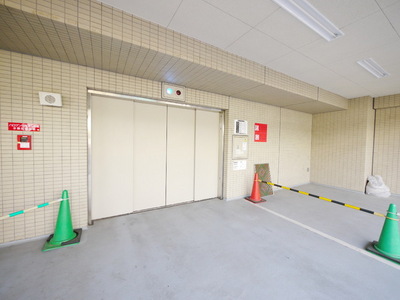 (Other) to 1m
(その他)まで1m
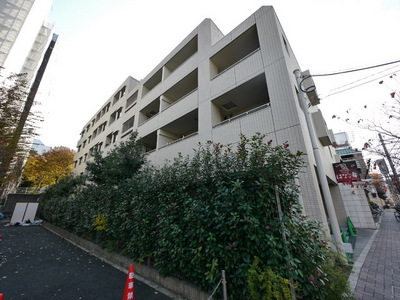 (Other) to 1m
(その他)まで1m
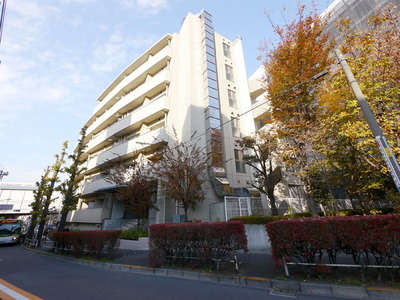 (Other) to 1m
(その他)まで1m
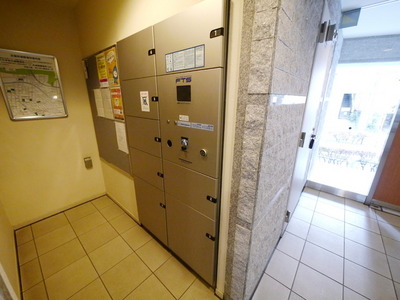 (Other) to 1m
(その他)まで1m
Location
|




















