Rentals » Kanto » Tokyo » Itabashi
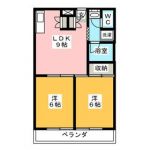 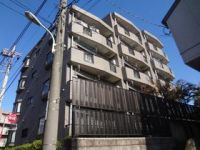
| Railroad-station 沿線・駅 | | Tokyo Metro Yurakucho Line / Subway Narimasu 東京メトロ有楽町線/地下鉄成増 | Address 住所 | | Itabashi-ku, Tokyo Narimasu 3 東京都板橋区成増3 | Walk 徒歩 | | 7 minutes 7分 | Rent 賃料 | | 115,000 yen 11.5万円 | Management expenses 管理費・共益費 | | 8000 yen 8000円 | Key money 礼金 | | 115,000 yen 11.5万円 | Security deposit 敷金 | | 115,000 yen 11.5万円 | Floor plan 間取り | | 2LDK 2LDK | Occupied area 専有面積 | | 46.44 sq m 46.44m2 | Direction 向き | | Southeast 南東 | Type 種別 | | Mansion マンション | Year Built 築年 | | Built 21 years 築21年 | | Royal Meadow ロイヤルメドゥ |
| Bus toilet by, balcony, Air conditioning, Flooring, TV interphone, Bathroom Dryer, auto lock, Indoor laundry location, Shoe box, Add-fired function bathroom, Elevator, Seperate, Two-burner stove, Bicycle-parking space, CATV, Optical fiber, Immediate Available, Deposit 1 month, CATV Internet, Bike shelter, 3 station more accessible, 3 along the line more accessible, Within a 10-minute walk station, Southeast direction, City gas, Key money one month バストイレ別、バルコニー、エアコン、フローリング、TVインターホン、浴室乾燥機、オートロック、室内洗濯置、シューズボックス、追焚機能浴室、エレベーター、洗面所独立、2口コンロ、駐輪場、CATV、光ファイバー、即入居可、敷金1ヶ月、CATVインターネット、バイク置場、3駅以上利用可、3沿線以上利用可、駅徒歩10分以内、東南向き、都市ガス、礼金1ヶ月 |
Property name 物件名 | | Rental housing Itabashi-ku, Tokyo Narimasu 3 subway Narimasu Station [Rental apartment ・ Apartment] information Property Details 東京都板橋区成増3 地下鉄成増駅の賃貸住宅[賃貸マンション・アパート]情報 物件詳細 | Transportation facilities 交通機関 | | Tokyo Metro Yurakucho Line / Subway Ayumi Narimasu 7 minutes
Tobu Tojo Line / Ayumi Narimasu 9 minutes
Tokyo Metro Fukutoshin / Subway Ayumi Akatsuka 20 minutes 東京メトロ有楽町線/地下鉄成増 歩7分
東武東上線/成増 歩9分
東京メトロ副都心線/地下鉄赤塚 歩20分
| Construction 構造 | | Rebar Con 鉄筋コン | Story 階建 | | 3rd floor / 5-story 3階/5階建 | Built years 築年月 | | July 1993 1993年7月 | Nonlife insurance 損保 | | The main 要 | Parking lot 駐車場 | | Site 15750 yen 敷地内15750円 | Move-in 入居 | | Immediately 即 | Trade aspect 取引態様 | | Mediation 仲介 | Property code 取り扱い店舗物件コード | | 130006811019 130006811019 | Total units 総戸数 | | 31 units 31戸 | Intermediate fee 仲介手数料 | | 6.0375 yen 6.0375万円 | Remarks 備考 | | 280m to Seven-Eleven / Until Seiyu 730m セブンイレブンまで280m/西友まで730m | Area information 周辺情報 | | Municipal Narimasu months hill elementary school (elementary school) up to 640m municipal Akatsuka second junior high school (junior high school) up to 510m Narimasu nursery school (kindergarten ・ 190m Seven-Eleven (convenience store) up to 280m Seiyu to nursery) (710m from the shopping center) to 730m Kobayashi Hospital (Hospital) 区立成増ヶ丘小学校(小学校)まで640m区立赤塚第二中学校(中学校)まで510m成増保育園(幼稚園・保育園)まで190mセブンイレブン(コンビニ)まで280m西友(ショッピングセンター)まで730m小林病院(病院)まで710m |
Building appearance建物外観 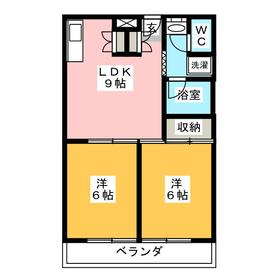
Living and room居室・リビング 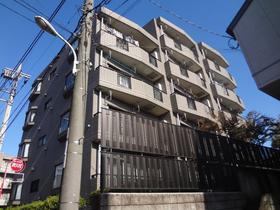
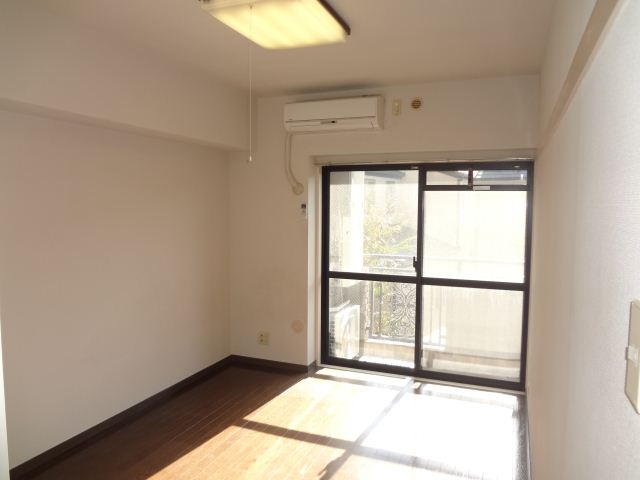 Sunny rooms
日当たり良好のお部屋
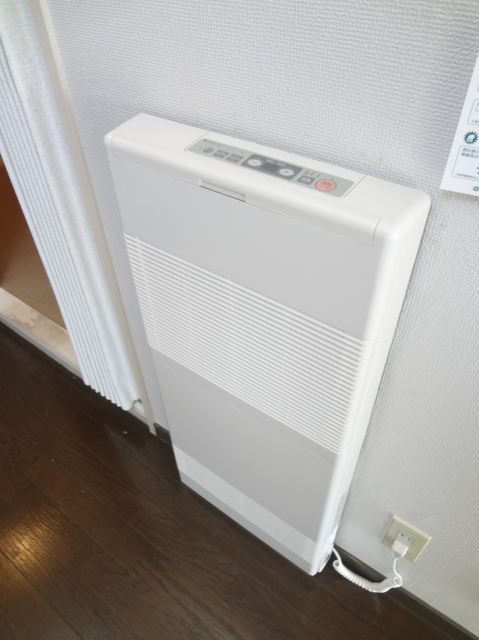 With gas fan heater in the dining space
ダイニングスペースにガスファンヒーター付き
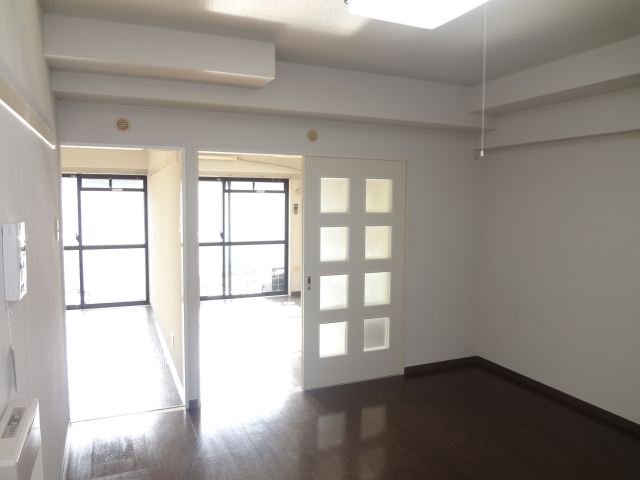 Living space is an easy-to-use floor plan
リビングスペースは使いやすい間取り
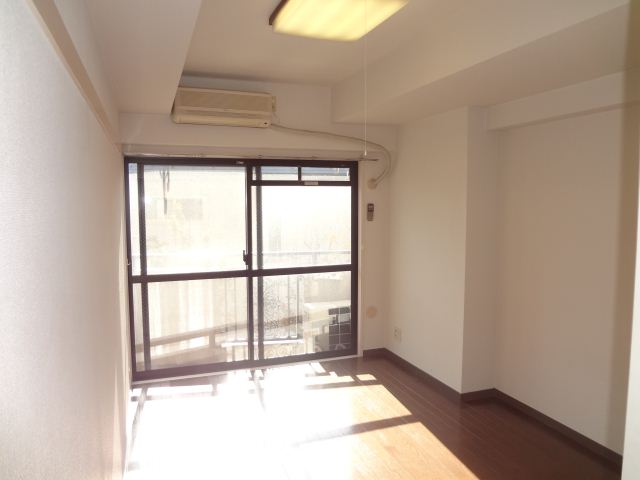 Sunny! The distribution type of the room
日当たり良好!振り分けタイプのお部屋
Kitchenキッチン 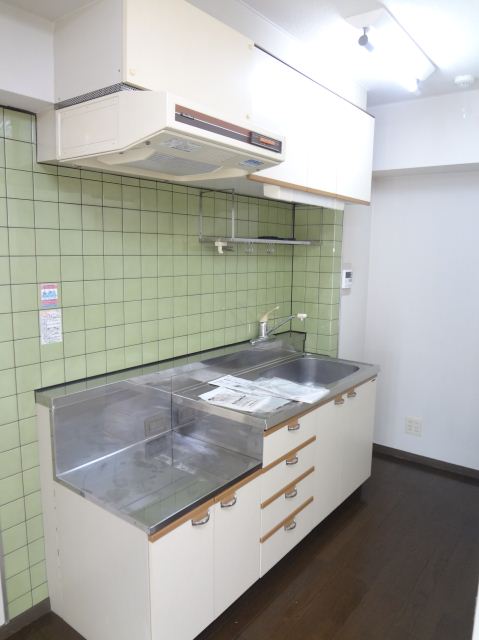 Spacious kitchen of the two-burner stove installation Allowed
2口コンロ設置可の広々としたキッチン
Bathバス 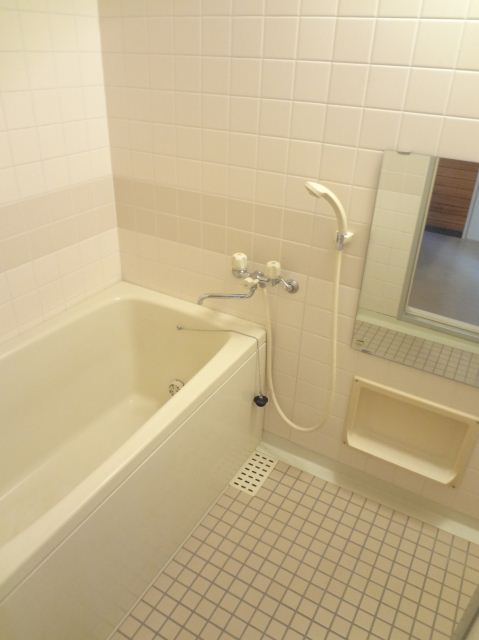 Bathroom Dryer ・ With add cook function
浴室乾燥機・追炊き機能付き
Toiletトイレ 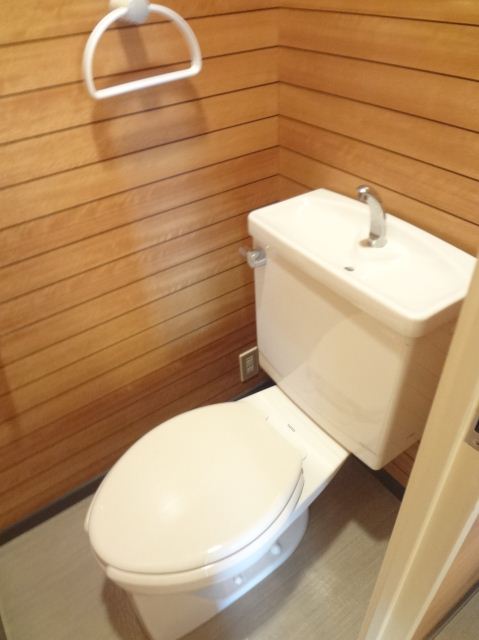 Restroom with cleanliness
清潔感のあるお手洗い
Receipt収納 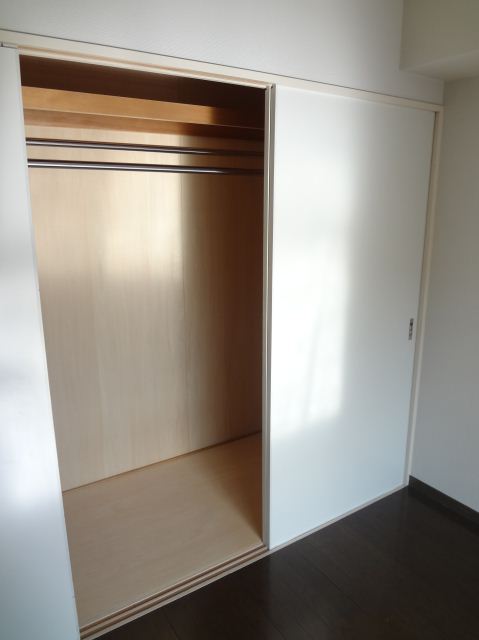 Storage of convenient closet type
便利なクローゼットタイプの収納
Washroom洗面所 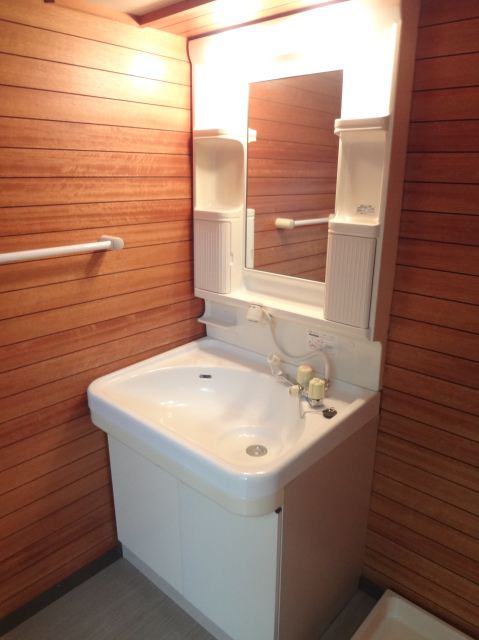 Independent wash basin
独立洗面台
Other Equipmentその他設備 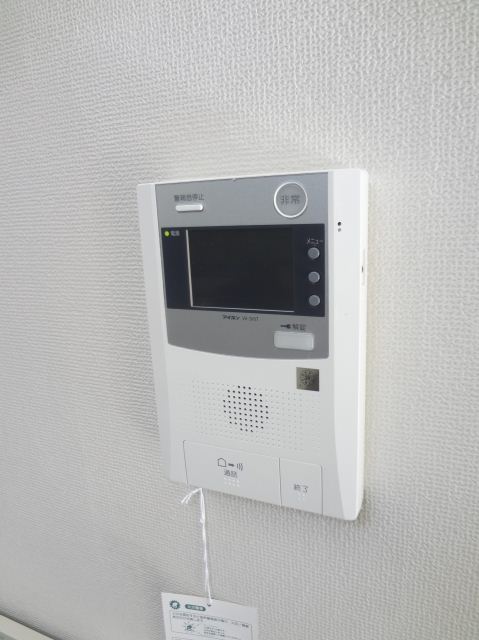 TV monitor Hong new
TVモニターホン新設
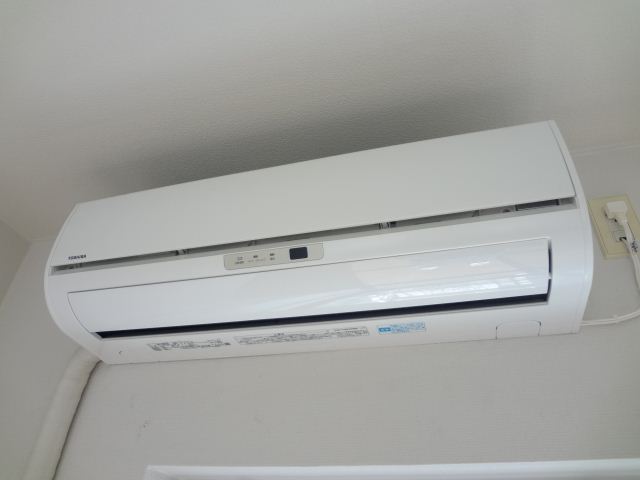 Air conditioning
エアコン
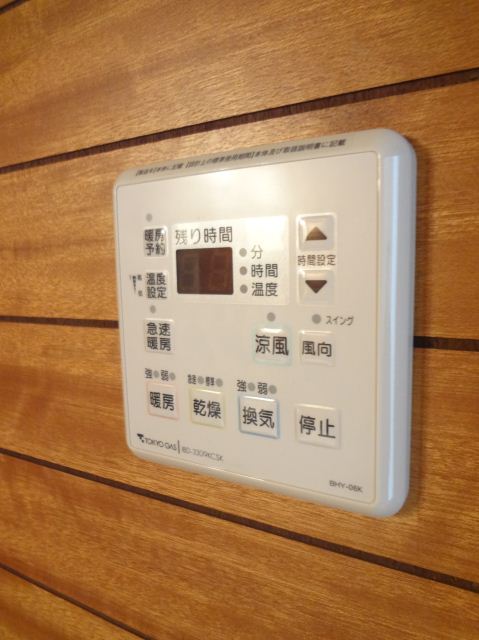 Bathroom Dryer
浴室乾燥機
Shopping centreショッピングセンター 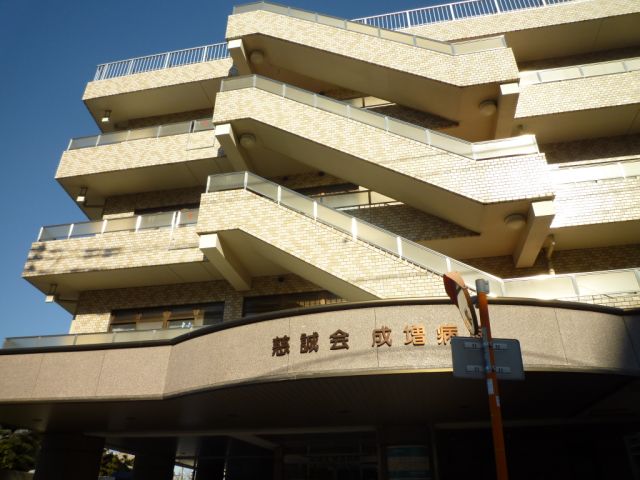 Seiyu until the (shopping center) 730m
西友(ショッピングセンター)まで730m
Convenience storeコンビニ 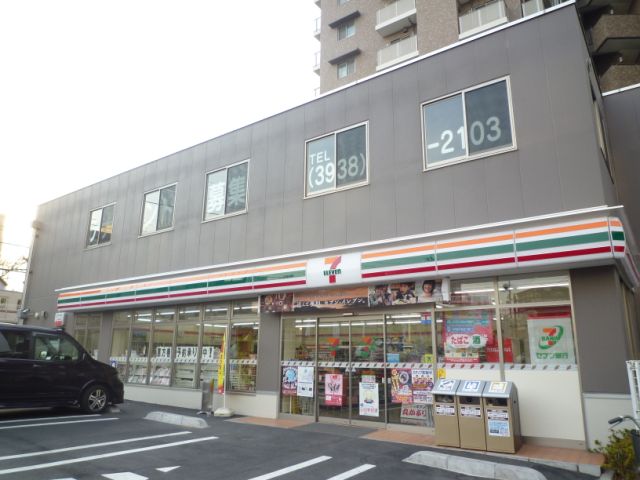 280m to Seven-Eleven (convenience store)
セブンイレブン(コンビニ)まで280m
Junior high school中学校 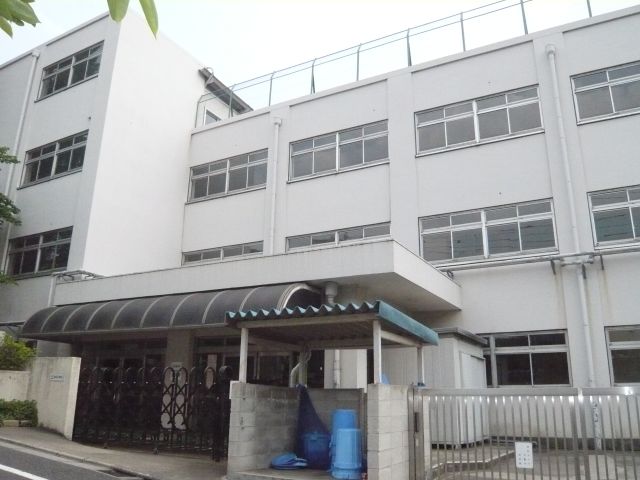 Municipal Akatsuka until the second junior high school (junior high school) 510m
区立赤塚第二中学校(中学校)まで510m
Kindergarten ・ Nursery幼稚園・保育園 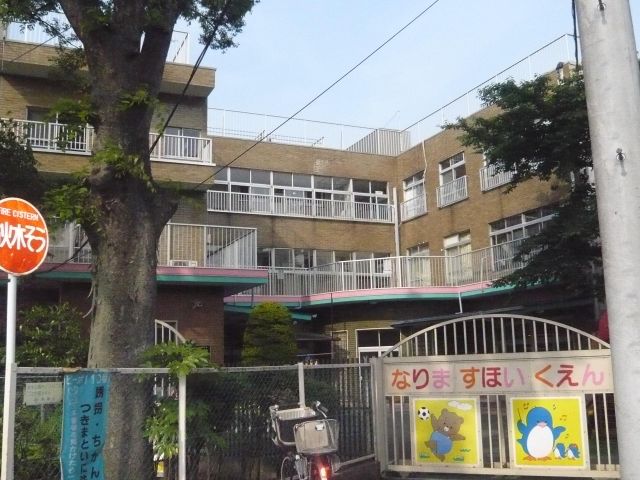 Narimasu nursery school (kindergarten ・ 190m to the nursery)
成増保育園(幼稚園・保育園)まで190m
Hospital病院 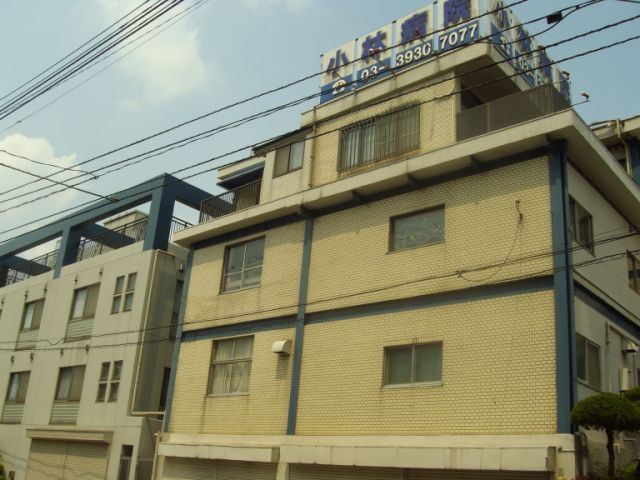 Kobayashi 710m to the hospital (hospital)
小林病院(病院)まで710m
Location
|




















