Rentals » Kanto » Tokyo » Itabashi
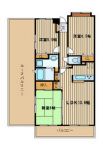 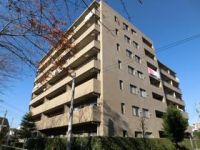
| Railroad-station 沿線・駅 | | Tobu Tojo Line / Kamiitabashi 東武東上線/上板橋 | Address 住所 | | Itabashi-ku, Tokyo Sakuragawa 3 東京都板橋区桜川3 | Walk 徒歩 | | 7 minutes 7分 | Rent 賃料 | | 165,000 yen 16.5万円 | Management expenses 管理費・共益費 | | 13000 yen 13000円 | Key money 礼金 | | 165,000 yen 16.5万円 | Security deposit 敷金 | | 330,000 yen 33万円 | Floor plan 間取り | | 3LDK 3LDK | Occupied area 専有面積 | | 70.08 sq m 70.08m2 | Direction 向き | | East 東 | Type 種別 | | Mansion マンション | Year Built 築年 | | Built 14 years 築14年 | | 2000 Built auto apartment with lock ☆ It is next to the Central Park Johoku! 2000年築オートロック付マンション☆城北中央公園の横です! |
| Please leave if things around Tobu Tojo Line. "Customer Satisfaction No. 1" is the watchword of our staff. We are looking for your satisfaction room together. We look forward to your visit of everyone. Rooms Nakaitabashi Ekimae 東武東上線周辺のことならお任せください。 『お客様満足度1番』が当店スタッフの合言葉です。 ご満足いただけるお部屋を一緒にお探しいたします。 皆様のご来店をお待ちしております。 ルームズ中板橋駅前店 |
| Bus toilet by, balcony, Gas stove correspondence, closet, Flooring, Washbasin with shower, Bathroom Dryer, auto lock, Indoor laundry location, Shoe box, System kitchen, Corner dwelling unit, Dressing room, Elevator, Seperate, Bathroom vanity, Bicycle-parking space, Delivery Box, closet, CATV, Optical fiber, Outer wall tiling, A quiet residential area, Two-sided lighting, BS ・ CS, 3-neck over stove, Face-to-face kitchen, surveillance camera, bay window, All room storage, With grill, CATV Internet, Bike shelter, With gas range, Two-sided balcony, Design, Entrance hall, 3 face lighting, 2 wayside Available, CS, Flat to the station, Leafy residential area, trunk room, The window in the bathroom, roof balcony, 24-hour ventilation system, Upper closet, Double-sided balcony, Elevator 2 groups, Closet 3 places, 2 Station Available, 3 station more accessible, Within a 10-minute walk station, 24 hours garbage disposal Allowed, On-site trash Storage, LDK12 tatami mats or moreese-style room, City gas, Door to the washroom, BS バストイレ別、バルコニー、ガスコンロ対応、クロゼット、フローリング、シャワー付洗面台、浴室乾燥機、オートロック、室内洗濯置、シューズボックス、システムキッチン、角住戸、脱衣所、エレベーター、洗面所独立、洗面化粧台、駐輪場、宅配ボックス、押入、CATV、光ファイバー、外壁タイル張り、閑静な住宅地、2面採光、BS・CS、3口以上コンロ、対面式キッチン、防犯カメラ、出窓、全居室収納、グリル付、CATVインターネット、バイク置場、ガスレンジ付、2面バルコニー、デザイナーズ、玄関ホール、3面採光、2沿線利用可、CS、駅まで平坦、緑豊かな住宅地、トランクルーム、浴室に窓、ルーフバルコニー、24時間換気システム、天袋、両面バルコニー、エレベーター2基、クロゼット3ヶ所、2駅利用可、3駅以上利用可、駅徒歩10分以内、24時間ゴミ出し可、敷地内ごみ置き場、LDK12畳以上、和室、都市ガス、洗面所にドア、BS |
Property name 物件名 | | Rental housing Itabashi-ku, Tokyo Sakuragawa 3 Kamiitabashi Station [Rental apartment ・ Apartment] information Property Details 東京都板橋区桜川3 上板橋駅の賃貸住宅[賃貸マンション・アパート]情報 物件詳細 | Transportation facilities 交通機関 | | Tobu Tojo Line / Kamiitabashi walk 7 minutes
Tokyo Metro Yurakucho Line / Hikawadai walk 18 minutes
Tobu Tojo Line / Tokiwadai walk 18 minutes 東武東上線/上板橋 歩7分
東京メトロ有楽町線/氷川台 歩18分
東武東上線/ときわ台 歩18分
| Floor plan details 間取り詳細 | | Sum 6 Hiroshi 6.5 Hiroshi 5.6 LDK13.6 和6 洋6.5 洋5.6 LDK13.6 | Construction 構造 | | Rebar Con 鉄筋コン | Story 階建 | | 6th floor / 7-story 6階/7階建 | Built years 築年月 | | August 2000 2000年8月 | Nonlife insurance 損保 | | The main 要 | Parking lot 駐車場 | | Site 25200 yen 敷地内25200円 | Move-in 入居 | | '14 Years in late April '14年4月下旬 | Trade aspect 取引態様 | | Mediation 仲介 | Conditions 条件 | | Two people Available / Children Allowed 二人入居可/子供可 | Property code 取り扱い店舗物件コード | | 7-3-017601 7-3-017601 | Area information 周辺情報 | | Kamiitabashi fourth elementary school (elementary school) up to 416m Johoku higher high school up to 668m Johoku junior high school (junior high) (high school ・ National College of Technology) up to 416m ask Kamiitabashi nursery school (kindergarten ・ Nursery school) to 394m Sugamoshin'yokinko Tohshin 583m to the branch (Bank) to 1145m Shichiken'ya park (park) 上板橋第四小学校(小学校)まで668m城北中学校(中学校)まで416m城北高等高校(高校・高専)まで416mアスク上板橋保育園(幼稚園・保育園)まで394m巣鴨信用金庫 東新町支店(銀行)まで1145m七軒家公園(公園)まで583m |
Building appearance建物外観 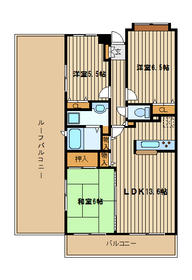
Living and room居室・リビング 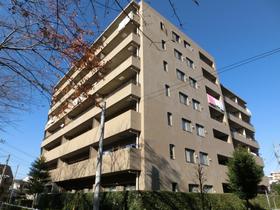
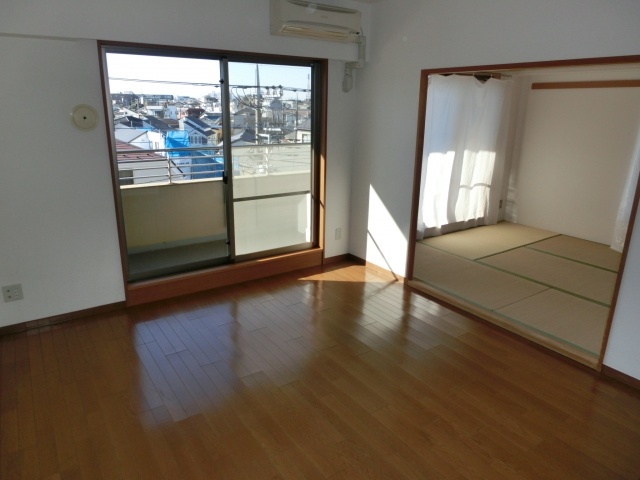
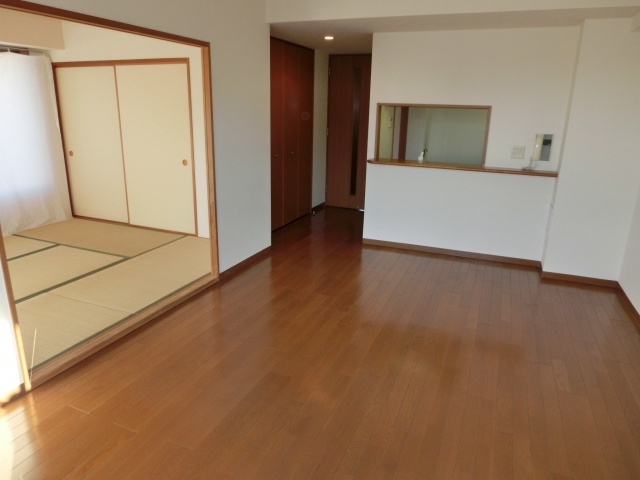 Open living ☆
開放的なリビング☆
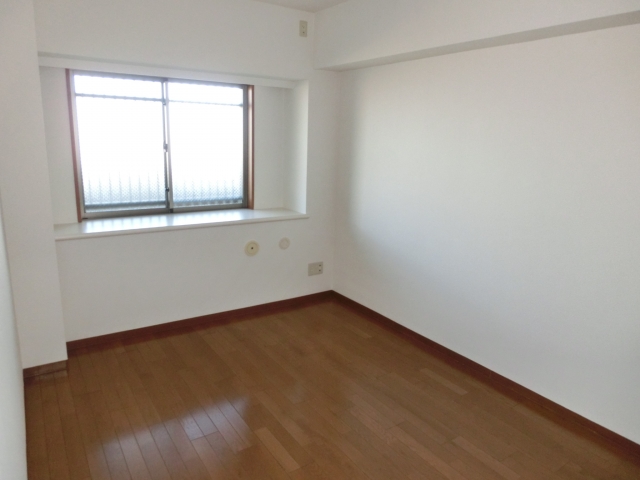
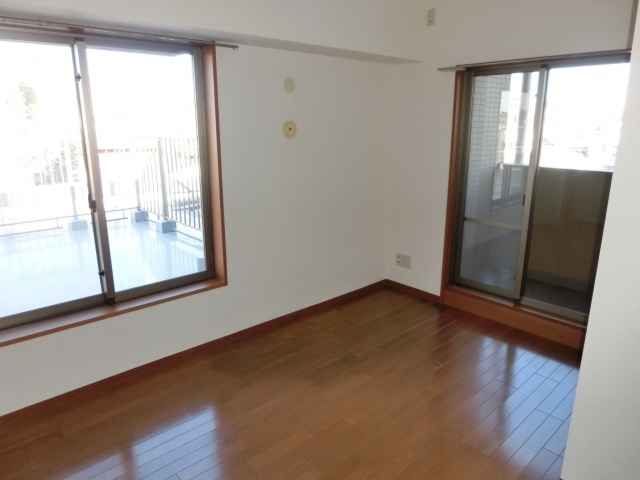
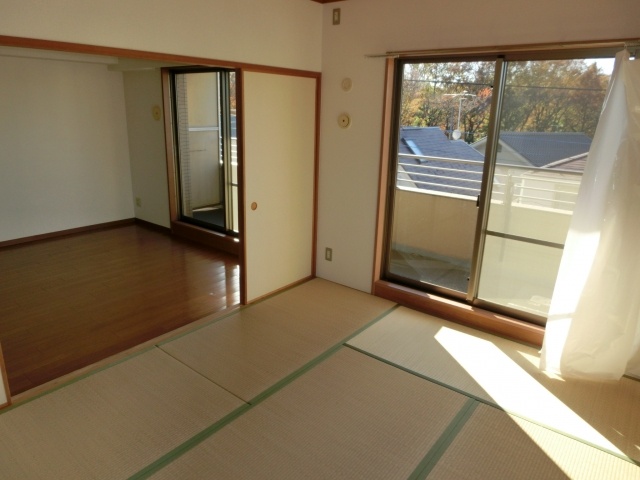
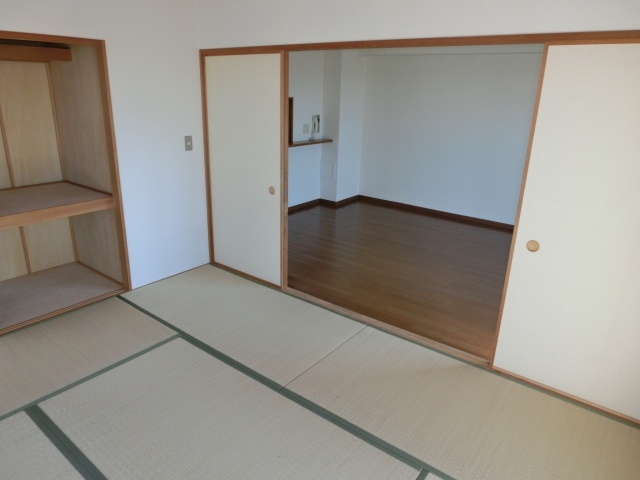
Kitchenキッチン 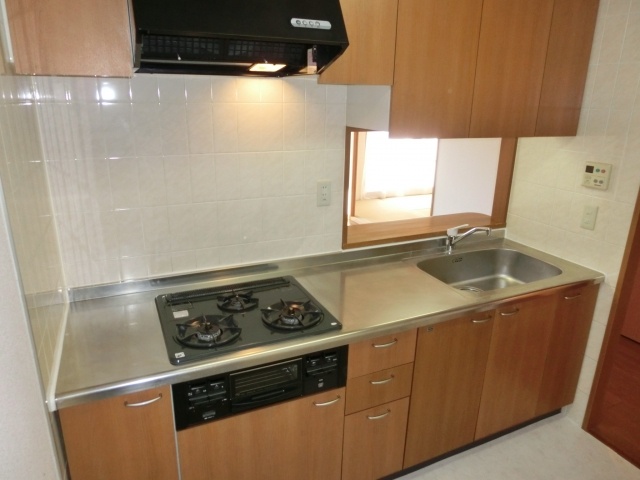 Counter system Kitchen ☆
カウンターシステムキッチン☆
Bathバス 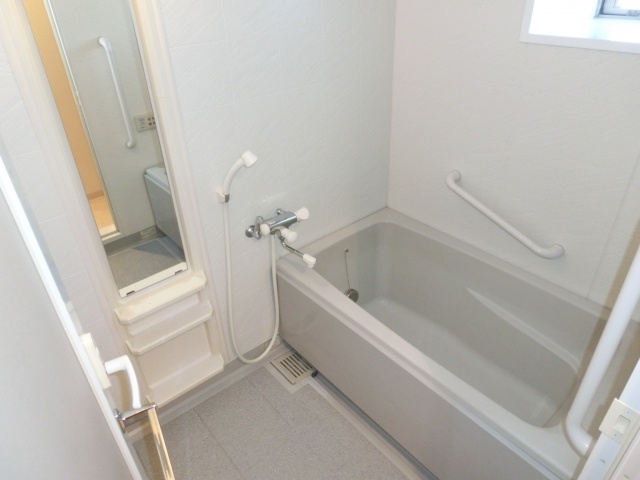 Bath reheating ☆
追い焚き風呂☆
Receipt収納 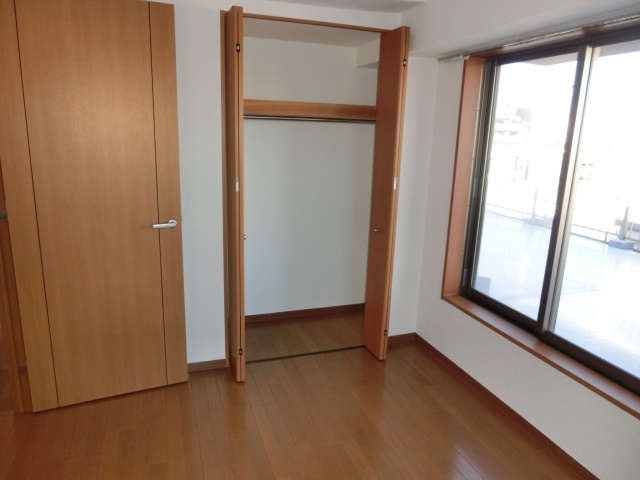
Washroom洗面所 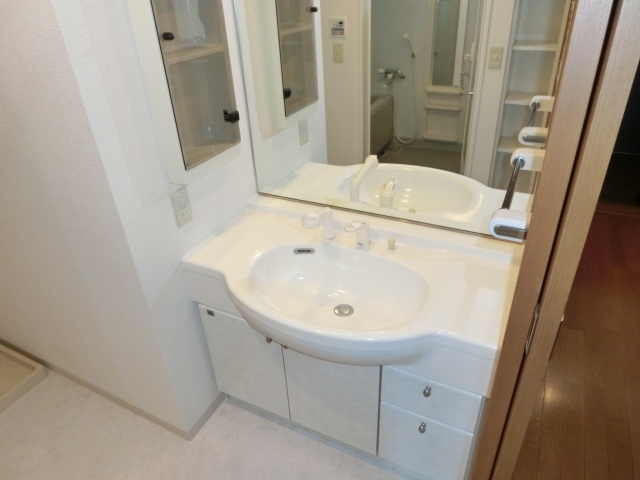 Widely and easy to use washstand ☆
広くて使いやすい洗面台☆
Balconyバルコニー 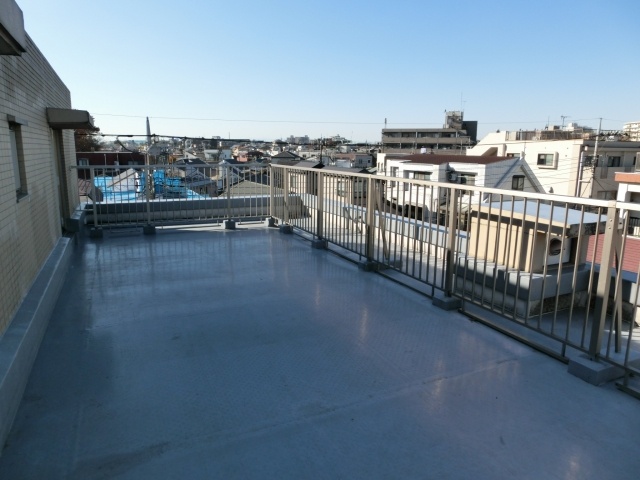 Vantage roof balcony ☆
見晴らしの良いルーフバルコニー☆
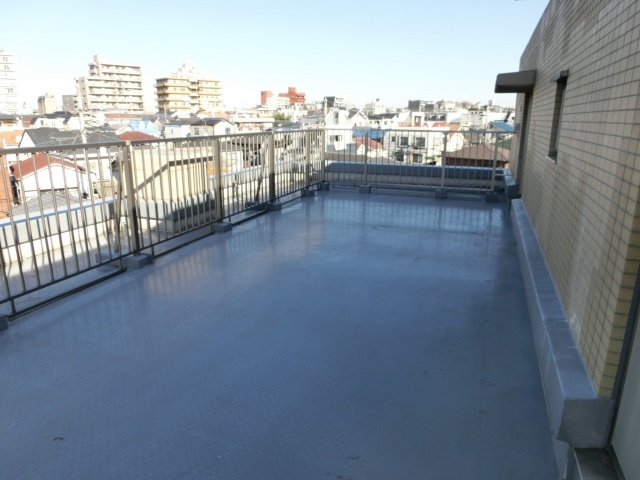
High school ・ College高校・高専 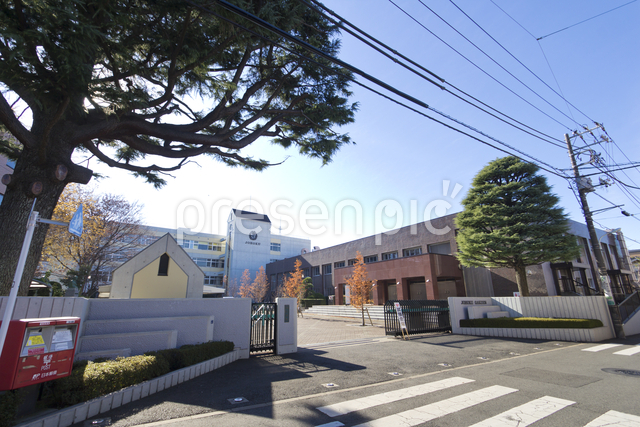 Johoku High High School (High School ・ NCT) to 416m
城北高等高校(高校・高専)まで416m
Junior high school中学校 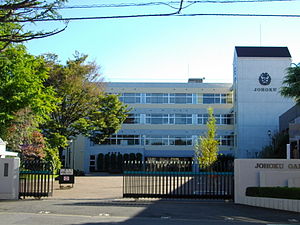 Johoku 416m until junior high school (junior high school)
城北中学校(中学校)まで416m
Primary school小学校 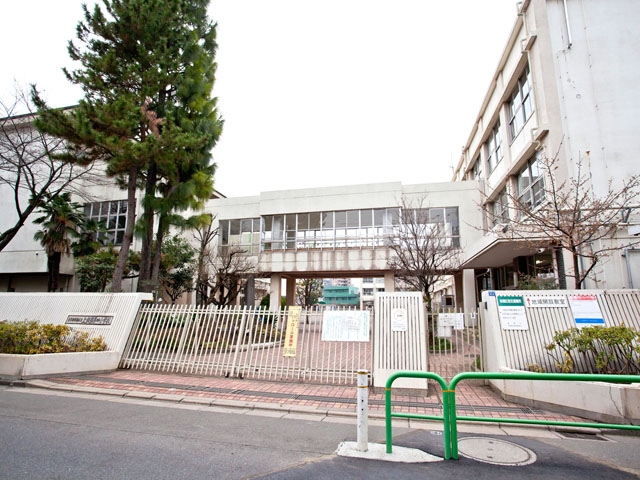 Kamiitabashi fourth 668m up to elementary school (elementary school)
上板橋第四小学校(小学校)まで668m
Kindergarten ・ Nursery幼稚園・保育園 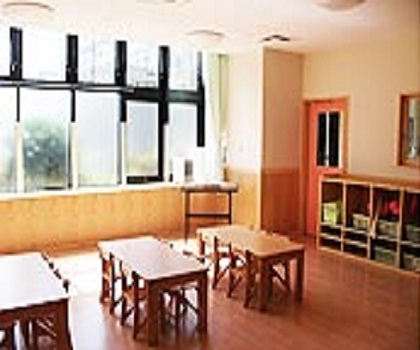 Ask Kamiitabashi nursery school (kindergarten ・ 394m to the nursery)
アスク上板橋保育園(幼稚園・保育園)まで394m
Bank銀行 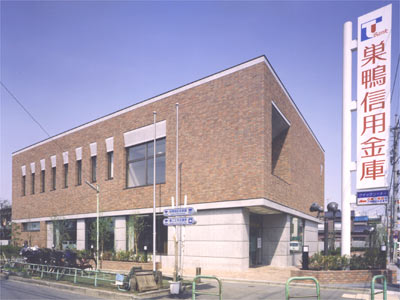 Sugamoshin'yokinko Tohshin 1145m to the branch (Bank)
巣鴨信用金庫 東新町支店(銀行)まで1145m
Park公園 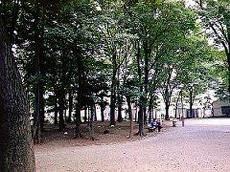 583m until Shichiken'ya park (park)
七軒家公園(公園)まで583m
Location
|





















