Rentals » Kanto » Tokyo » Itabashi
 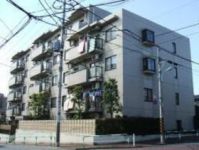
| Railroad-station 沿線・駅 | | Tokyo Metro Yurakucho Line / Subway Narimasu 東京メトロ有楽町線/地下鉄成増 | Address 住所 | | Itabashi-ku, Tokyo Narimasu 3 東京都板橋区成増3 | Walk 徒歩 | | 4 minutes 4分 | Rent 賃料 | | 128,000 yen 12.8万円 | Management expenses 管理費・共益費 | | 8000 yen 8000円 | Key money 礼金 | | 128,000 yen 12.8万円 | Security deposit 敷金 | | 128,000 yen 12.8万円 | Floor plan 間取り | | 3LDK 3LDK | Occupied area 専有面積 | | 56.5 sq m 56.5m2 | Direction 向き | | South 南 | Type 種別 | | Mansion マンション | Year Built 築年 | | Built 24 years 築24年 | | Bus toilet by, balcony, Air conditioning, Gas stove correspondence, closet, auto lock, Indoor laundry location, Yang per good, Shoe box, System kitchen, Facing south, Add-fired function bathroom, Corner dwelling unit, Dressing room, Seperate, Two-burner stove, Bicycle-parking space, closet, CATV, Immediate Available, Two-sided lighting, bay window, With grill, Sorting, Deposit 1 month, Two tenants consultation, 2 wayside Available, Upper closet, Some flooring, 2 Station Available, 3 along the line more accessible, Within a 5-minute walk station バストイレ別、バルコニー、エアコン、ガスコンロ対応、クロゼット、オートロック、室内洗濯置、陽当り良好、シューズボックス、システムキッチン、南向き、追焚機能浴室、角住戸、脱衣所、洗面所独立、2口コンロ、駐輪場、押入、CATV、即入居可、2面採光、出窓、グリル付、振分、敷金1ヶ月、二人入居相談、2沿線利用可、天袋、一部フローリング、2駅利用可、3沿線以上利用可、駅徒歩5分以内 |
Property name 物件名 | | Rental housing Itabashi-ku, Tokyo Narimasu 3 subway Narimasu Station [Rental apartment ・ Apartment] information Property Details 東京都板橋区成増3 地下鉄成増駅の賃貸住宅[賃貸マンション・アパート]情報 物件詳細 | Transportation facilities 交通機関 | | Tokyo Metro Yurakucho Line / Subway Ayumi Narimasu 4 minutes
Tokyo Metro Fukutoshin / Subway Ayumi Narimasu 4 minutes
Tobu Tojo Line / Ayumi Narimasu 2 minutes 東京メトロ有楽町線/地下鉄成増 歩4分
東京メトロ副都心線/地下鉄成増 歩4分
東武東上線/成増 歩2分
| Floor plan details 間取り詳細 | | Sum 6 Hiroshi 4.7 Hiroshi 4.4 LDK11.1 和6 洋4.7 洋4.4 LDK11.1 | Construction 構造 | | Rebar Con 鉄筋コン | Story 階建 | | 5th floor / 5-story 5階/5階建 | Built years 築年月 | | July 1990 1990年7月 | Nonlife insurance 損保 | | The main 要 | Move-in 入居 | | Immediately 即 | Trade aspect 取引態様 | | Mediation 仲介 | Conditions 条件 | | Two people Available / Children Allowed 二人入居可/子供可 | Property code 取り扱い店舗物件コード | | 6649520 6649520 | Intermediate fee 仲介手数料 | | 1 month 1ヶ月 |
Building appearance建物外観 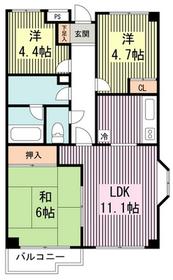
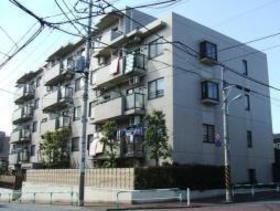
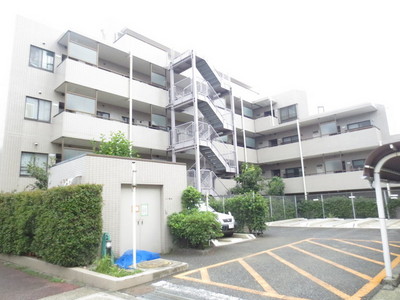 Building image
棟画像
Living and room居室・リビング 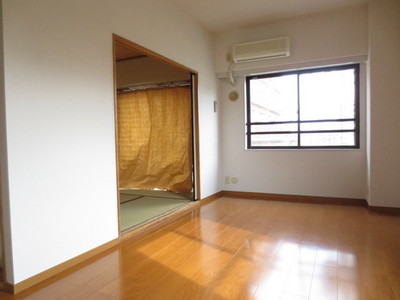 Living (Other Room No. same floor plan reference photograph)
リビング(他号室同間取り参考写真)
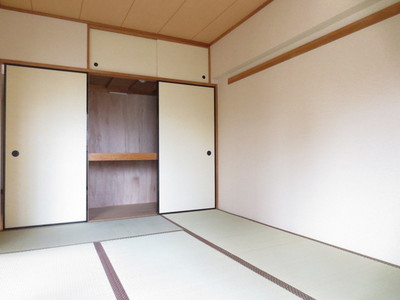 Japanese-style room (the other Room No. same floor plan reference photograph)
和室(他号室同間取り参考写真)
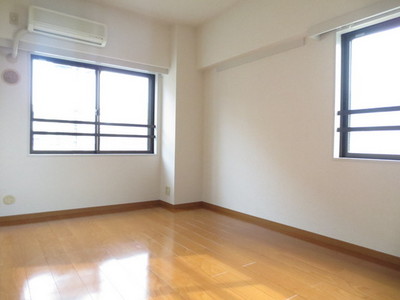 Living (Other Room No. same floor plan reference photograph)
リビング(他号室同間取り参考写真)
Kitchenキッチン 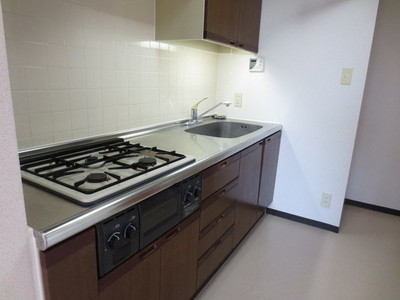 3-neck system Kitchen (other Room No. same floor plan reference photograph)
3口システムキッチン(他号室同間取り参考写真)
Bathバス 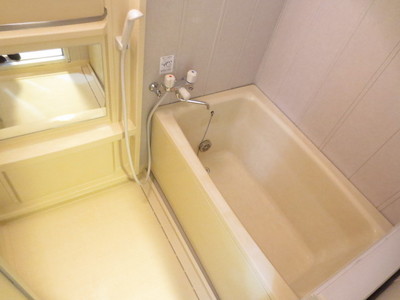 Bus (the other Room No. same floor plan reference photograph)
バス(他号室同間取り参考写真)
Toiletトイレ 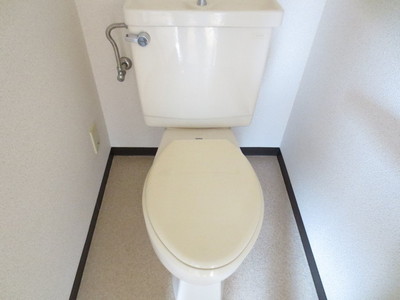 Toilet (Other Room No. same floor plan reference photograph)
トイレ(他号室同間取り参考写真)
Washroom洗面所 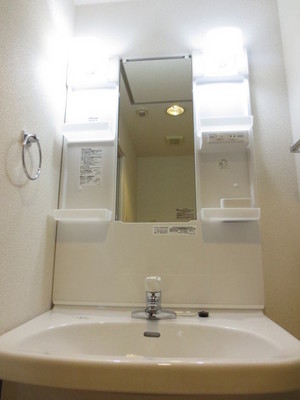 Independent wash basin (other Room No. same floor plan reference photograph)
独立洗面台(他号室同間取り参考写真)
Securityセキュリティ 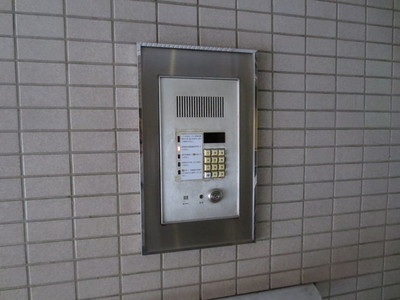 auto lock
オートロック
Entrance玄関 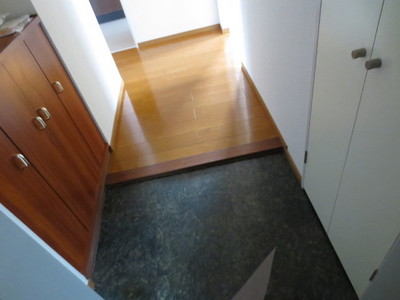 Entrance (Other Room No. same floor plan reference photograph)
玄関(他号室同間取り参考写真)
Other common areasその他共有部分 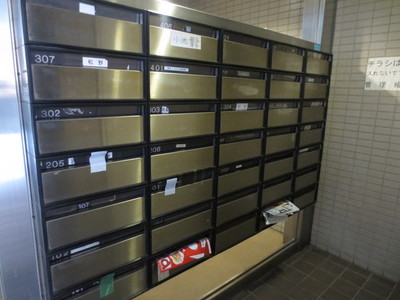 Mailbox
メールボックス
Otherその他 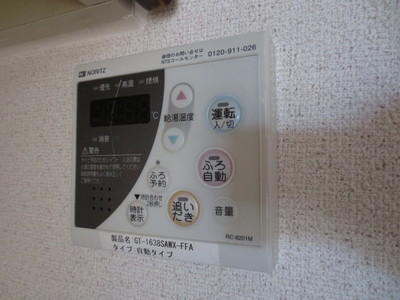 Water heater (other Room No. same floor plan reference photograph)
給湯器(他号室同間取り参考写真)
Location
|















