Rentals » Kanto » Tokyo » Katsushika
 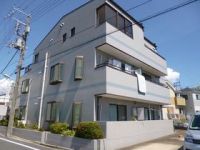
| Railroad-station 沿線・駅 | | JR Sobu Line / Koiwa JR総武線/小岩 | Address 住所 | | Katsushika-ku, Tokyo Okudo 9 東京都葛飾区奥戸9 | Walk 徒歩 | | 15 minutes 15分 | Rent 賃料 | | 85,000 yen 8.5万円 | Management expenses 管理費・共益費 | | 3000 yen 3000円 | Floor plan 間取り | | 2DK 2DK | Occupied area 専有面積 | | 44.84 sq m 44.84m2 | Direction 向き | | South 南 | Type 種別 | | Mansion マンション | Year Built 築年 | | Built 25 years 築25年 | | ☆ Built in 1990 Mansion Type 2DK ☆ ☆1990年築 マンションタイプ 2DK☆ |
| Deposit ・ No key money City gas Privacy emphasis on the top and bottom of the distribution On-site P have (separately) 敷金・礼金なし 都市ガス 上下の振り分けでプライバシー重視 敷地内P有(別途) |
| Bus toilet by, balcony, Air conditioning, Gas stove correspondence, closet, Flooring, Indoor laundry location, Yang per good, Shoe box, Facing south, Dressing room, Seperate, Two-burner stove, Bicycle-parking space, closet, CATV, Immediate Available, A quiet residential area, top floor, With lighting, All room storage, Sorting, Single person consultation, Two tenants consultation, With gas range, Entrance hall, 2 wayside Available, Nakate 0.54 months, Housing 2 between, Leafy residential area, Upper closet, Closet 2 places, Room share consultation, Riverside, Mu front building, 3 station more accessible, No upper floor, On-site trash Storage, South balcony, Deposit ・ Key money unnecessary バストイレ別、バルコニー、エアコン、ガスコンロ対応、クロゼット、フローリング、室内洗濯置、陽当り良好、シューズボックス、南向き、脱衣所、洗面所独立、2口コンロ、駐輪場、押入、CATV、即入居可、閑静な住宅地、最上階、照明付、全居室収納、振分、単身者相談、二人入居相談、ガスレンジ付、玄関ホール、2沿線利用可、仲手0.54ヶ月、収納2間、緑豊かな住宅地、天袋、クロゼット2ヶ所、ルームシェア相談、リバーサイド、前面棟無、3駅以上利用可、上階無し、敷地内ごみ置き場、南面バルコニー、敷金・礼金不要 |
Property name 物件名 | | Rental housing Katsushika-ku, Tokyo Okudo 9 Koiwa Station [Rental apartment ・ Apartment] information Property Details 東京都葛飾区奥戸9 小岩駅の賃貸住宅[賃貸マンション・アパート]情報 物件詳細 | Transportation facilities 交通機関 | | JR Sobu Line / Koiwa walk 15 minutes
JR Sobu Line / Shinkoiwa walk 36 minutes
Keisei Main Line / Keisei koiwa step 19 minutes JR総武線/小岩 歩15分
JR総武線/新小岩 歩36分
京成本線/京成小岩 歩19分
| Floor plan details 間取り詳細 | | Sum 6.2 Hiroshi 5.3 DK7.2 和6.2 洋5.3 DK7.2 | Construction 構造 | | Steel frame 鉄骨 | Story 階建 | | 3rd floor / Three-story 3階/3階建 | Built years 築年月 | | February 1990 1990年2月 | Nonlife insurance 損保 | | 19,500 yen two years 1.95万円2年 | Parking lot 駐車場 | | Site 13000 yen 敷地内13000円 | Move-in 入居 | | Immediately 即 | Trade aspect 取引態様 | | Mediation 仲介 | Conditions 条件 | | Single person Allowed / Two people Available / Children Allowed / Office Unavailable / Room share consultation 単身者可/二人入居可/子供可/事務所利用不可/ルームシェア相談 | Property code 取り扱い店舗物件コード | | 5111941 5111941 | Total units 総戸数 | | 9 units 9戸 | Intermediate fee 仲介手数料 | | 0.5 months 0.5ヶ月 | Guarantor agency 保証人代行 | | Guarantee company use 必 multiple selections are allowed 保証会社利用必 複数選択可 | In addition ほか初期費用 | | Total 16,200 yen (Breakdown: Act safe life 16,200 yen) 合計1.62万円(内訳:アクト安心ライフ1.62万円) | Other expenses ほか諸費用 | | Exit fee 52,500 yen 退室料5.25万円 | Remarks 備考 | | 577m to Katsushika grass kindergarten / 588m to Edogawa Ward Kamiisshiki Elementary School / We still publish a lot of room at the Sumaie HP. Guarantor plan participants needed 葛飾若草幼稚園まで577m/江戸川区立上一色小学校まで588m/スマイエHPにてまだまだたくさんのお部屋を公開しています。連帯保証人制度加入要 |
Building appearance建物外観 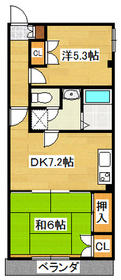
Living and room居室・リビング 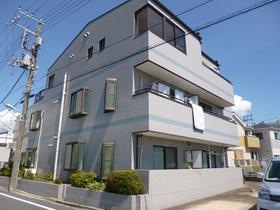
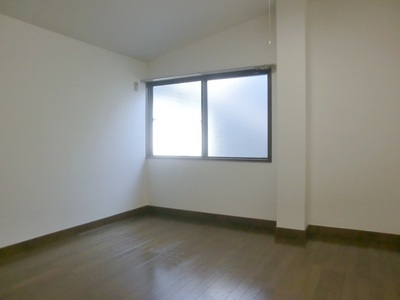 Western-style perfect for the bedroom.
寝室にピッタリの洋室です。
Kitchenキッチン 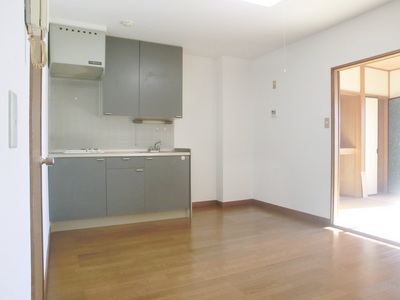 Guy training space is.
ガイニングスペースです。
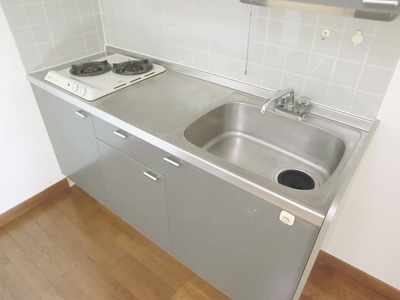 Two-burner stove is installed already in the kitchen.
2口コンロ設置済のキッチンです。
Bathバス 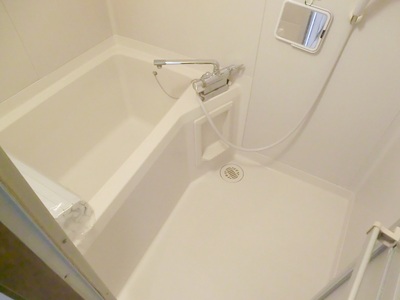 It is a clean bathroom.
清潔感のある浴室です。
Receipt収納 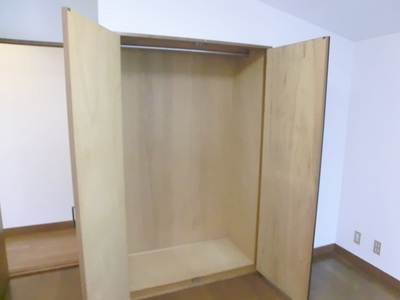 Western-style housing is a closet type.
洋室の収納はクローゼットタイプです。
Other room spaceその他部屋・スペース 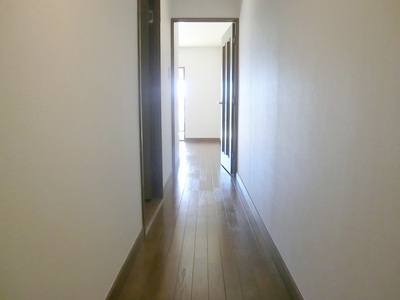 This approach from the entrance.
玄関からのアプローチです。
Entrance玄関 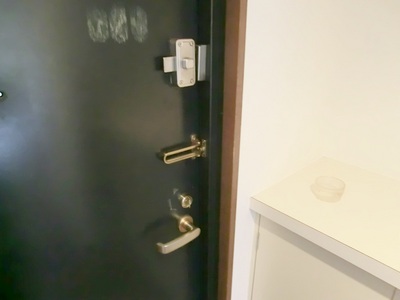 Peace of mind with the door chain.
安心のドアチェーン付。
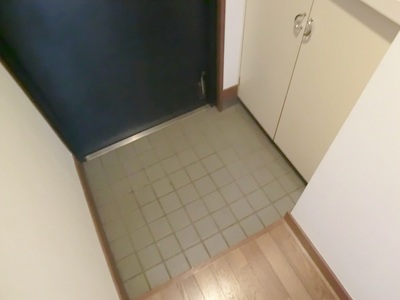 It is the entrance space.
玄関スペースです。
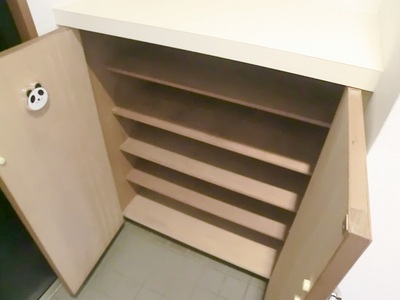 Happy with shoe box.
嬉しいシューズボックス付。
Other common areasその他共有部分 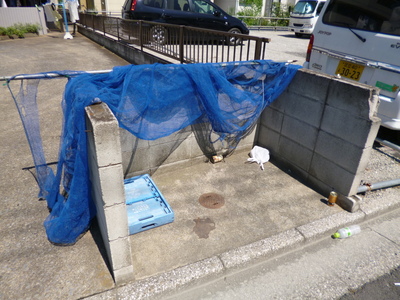 There is garbage yard on site!
敷地内にゴミ置場あります!
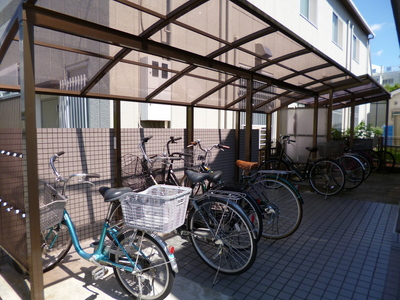 Covered parked space!
屋根付き駐輪スペース!
Location
|














