Rentals » Kanto » Tokyo » Katsushika
 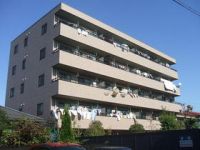
| Railroad-station 沿線・駅 | | JR Joban Line / Kameari JR常磐線/亀有 | Address 住所 | | Katsushika-ku, Tokyo Nishikameari 1 東京都葛飾区西亀有1 | Walk 徒歩 | | 19 minutes 19分 | Rent 賃料 | | 119,000 yen 11.9万円 | Management expenses 管理費・共益費 | | 11000 yen 11000円 | Security deposit 敷金 | | 238,000 yen 23.8万円 | Floor plan 間取り | | 2SLDK 2SLDK | Occupied area 専有面積 | | 72.02 sq m 72.02m2 | Direction 向き | | South 南 | Type 種別 | | Mansion マンション | Year Built 築年 | | Built 14 years 築14年 | | Crescent Plaza クレッセントプラザ |
| No citizens housing key money without renewal fee 都民住宅礼金なし更新料なし |
| Yes each room Storage room walk-in closet 2.5 Pledge ウォークインクローゼット2.5帖あり各室収納あり |
| Bus toilet by, balcony, Gas stove correspondence, closet, Flooring, Washbasin with shower, auto lock, Indoor laundry location, Yang per good, Shoe box, System kitchen, Facing south, Add-fired function bathroom, Corner dwelling unit, Dressing room, Elevator, Seperate, Bicycle-parking space, CATV, Optical fiber, Immediate Available, Key money unnecessary, A quiet residential area, Two-sided lighting, 3-neck over stove, Walk-in closet, Parking two Allowed, Two tenants consultation, Southwest angle dwelling unit, 2 wayside Available, Flat to the station, Deposit 2 months, Air conditioning three, Storeroom, 2 Station Available, BS, Guarantee company Available バストイレ別、バルコニー、ガスコンロ対応、クロゼット、フローリング、シャワー付洗面台、オートロック、室内洗濯置、陽当り良好、シューズボックス、システムキッチン、南向き、追焚機能浴室、角住戸、脱衣所、エレベーター、洗面所独立、駐輪場、CATV、光ファイバー、即入居可、礼金不要、閑静な住宅地、2面採光、3口以上コンロ、ウォークインクロゼット、駐車2台可、二人入居相談、南西角住戸、2沿線利用可、駅まで平坦、敷金2ヶ月、エアコン3台、納戸、2駅利用可、BS、保証会社利用可 |
Property name 物件名 | | Rental housing Katsushika-ku, Tokyo Nishikameari 1 Kameari Station [Rental apartment ・ Apartment] information Property Details 東京都葛飾区西亀有1 亀有駅の賃貸住宅[賃貸マンション・アパート]情報 物件詳細 | Transportation facilities 交通機関 | | JR Joban Line / Ayumi Kameari 19 minutes
Tokyo Metro Chiyoda Line / Ayumi Ayase 18 minutes
Keisei Main Line / Ohanajaya walk 15 minutes JR常磐線/亀有 歩19分
東京メトロ千代田線/綾瀬 歩18分
京成本線/お花茶屋 歩15分
| Floor plan details 間取り詳細 | | Sum 6.4 Hiroshi 6.6 LDK12.5 closet 4.6 和6.4 洋6.6 LDK12.5 納戸 4.6 | Construction 構造 | | Steel frame 鉄骨 | Story 階建 | | Second floor / 5-story 2階/5階建 | Built years 築年月 | | 10 May 2000 2000年10月 | Nonlife insurance 損保 | | 15,000 yen two years 1.5万円2年 | Parking lot 駐車場 | | Site 17000 yen 敷地内17000円 | Move-in 入居 | | Immediately 即 | Trade aspect 取引態様 | | Mediation 仲介 | Conditions 条件 | | Two people Available / Children Allowed 二人入居可/子供可 | Property code 取り扱い店舗物件コード | | 5240577 5240577 | Total units 総戸数 | | 20 units 20戸 | Guarantor agency 保証人代行 | | There are two patterns of Orrico Available Orrico or recruit オリコ利用可 オリコまたはリクルートの2パターンあり | In addition ほか初期費用 | | Total 17,600 yen (Breakdown: The key exchange cost 12,960 yen account transfer fee 4600 yen) 合計1.76万円(内訳:鍵交換費用1.296万円口座振替料4600円) | Remarks 備考 | | 158m until Benny Super / 311m to FamilyMart / / Asahi Kasei Hastings Belle Maison / Guideline rent 136,000 yen / Bathroom add-fired / ベニースーパーまで158m/ファミリーマートまで311m//旭化成ヘーベルメゾン/めやす賃料136000円/浴室追焚/ | Area information 周辺情報 | | Nishimatsuya 465m to 202m to 296m Benny super up to 428m petting park until the (other) (Park) (super) Seven-Eleven (convenience store) 西松屋(その他)まで428mふれあい動物公園(公園)まで296mベニースーパー(スーパー)まで202mセブンイレブン(コンビニ)まで465m |
Building appearance建物外観 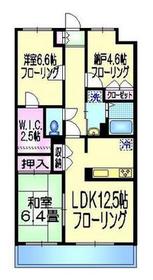
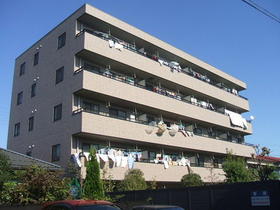
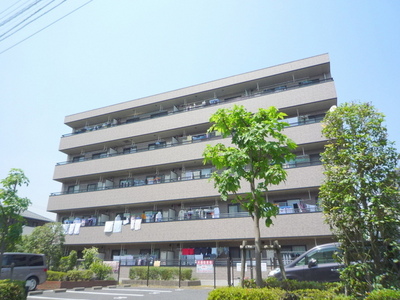 Thank south-facing sun per apartment on-site parking
南向きの陽当たりマンション敷地内駐車場ございます
Living and room居室・リビング 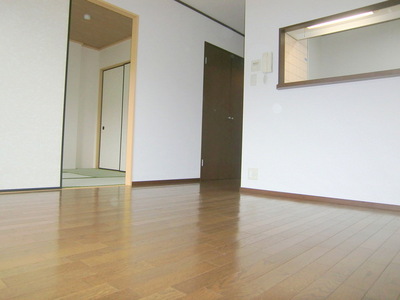 It will also lead to the next to the Japanese-style room you open the door
扉を開ければ隣の和室ともつながります
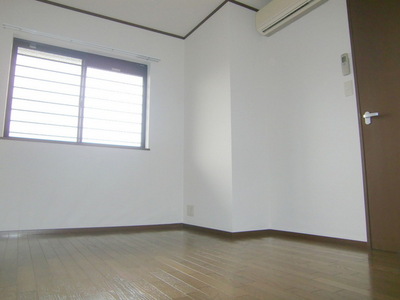 Walk-in closet is equipped with Western-style
ウォークインクローゼット付きの洋室です
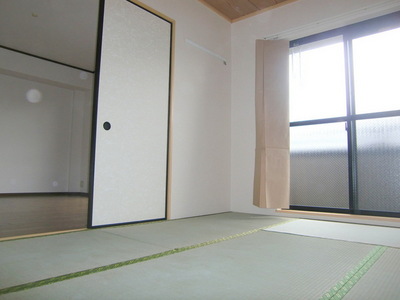 Facing south of bright Japanese-style room
南向きの明るい和室です
Kitchenキッチン 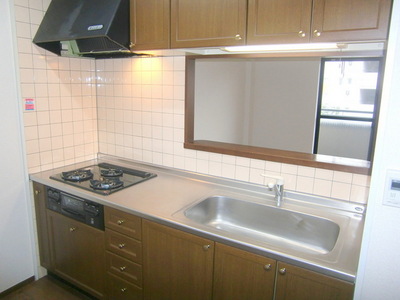 It is also a bright system K of gas three-necked
ガス3口のシステムKも明るいですよ
Bathバス 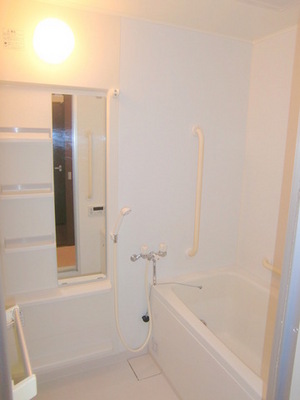 It has become a large tub round there is also Reheating
追い焚きもあり一回り大き目の浴槽となっております
Toiletトイレ 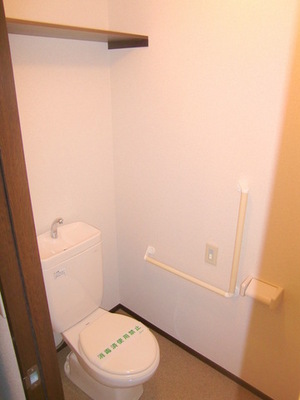 It is a toilet with a call button
呼び出しボタン付きのトイレです
Receipt収納 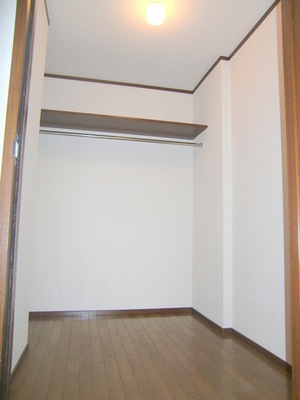 2,5 Pledge of large storage walk-in closet
2,5帖の大収納ウォークインクローゼット
Washroom洗面所 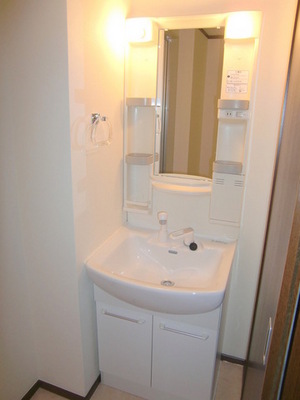 Washbasin glad shampoo dresser
洗面台は嬉しいシャンプードレッサー
Balconyバルコニー 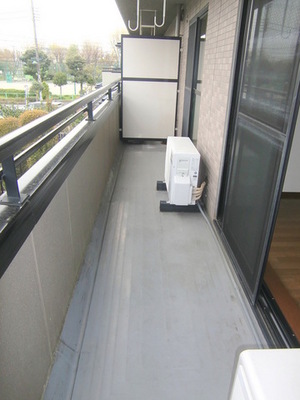 It is very wide wide balcony
とても広いワイドバルコニーです
Supermarketスーパー 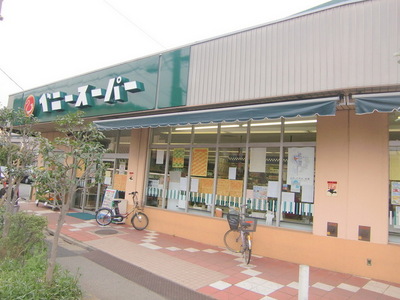 Benny 202m to Super (Super)
ベニースーパー(スーパー)まで202m
Convenience storeコンビニ 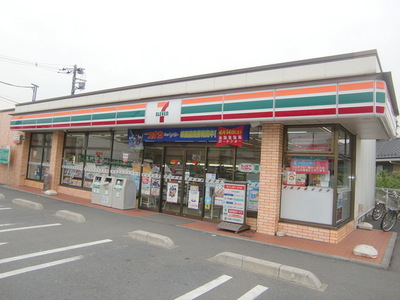 465m to Seven-Eleven (convenience store)
セブンイレブン(コンビニ)まで465m
Park公園 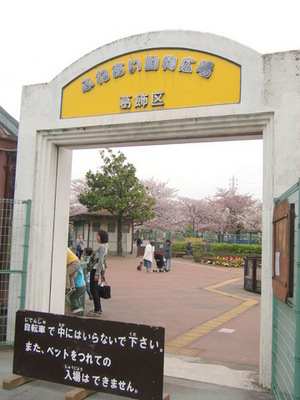 296m to petting park (park)
ふれあい動物公園(公園)まで296m
Otherその他 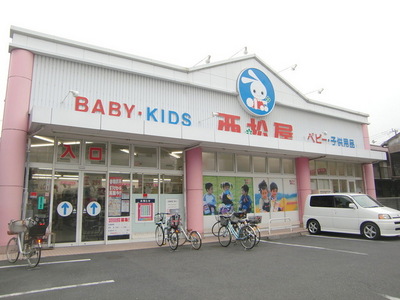 428m until Nishimatsuya (Other)
西松屋(その他)まで428m
Location
|

















