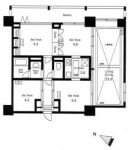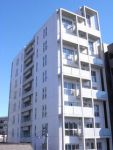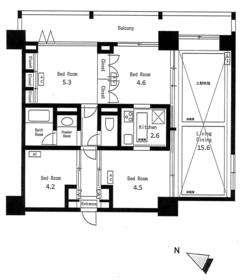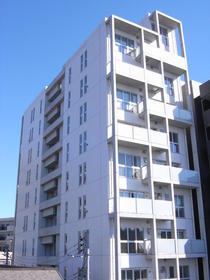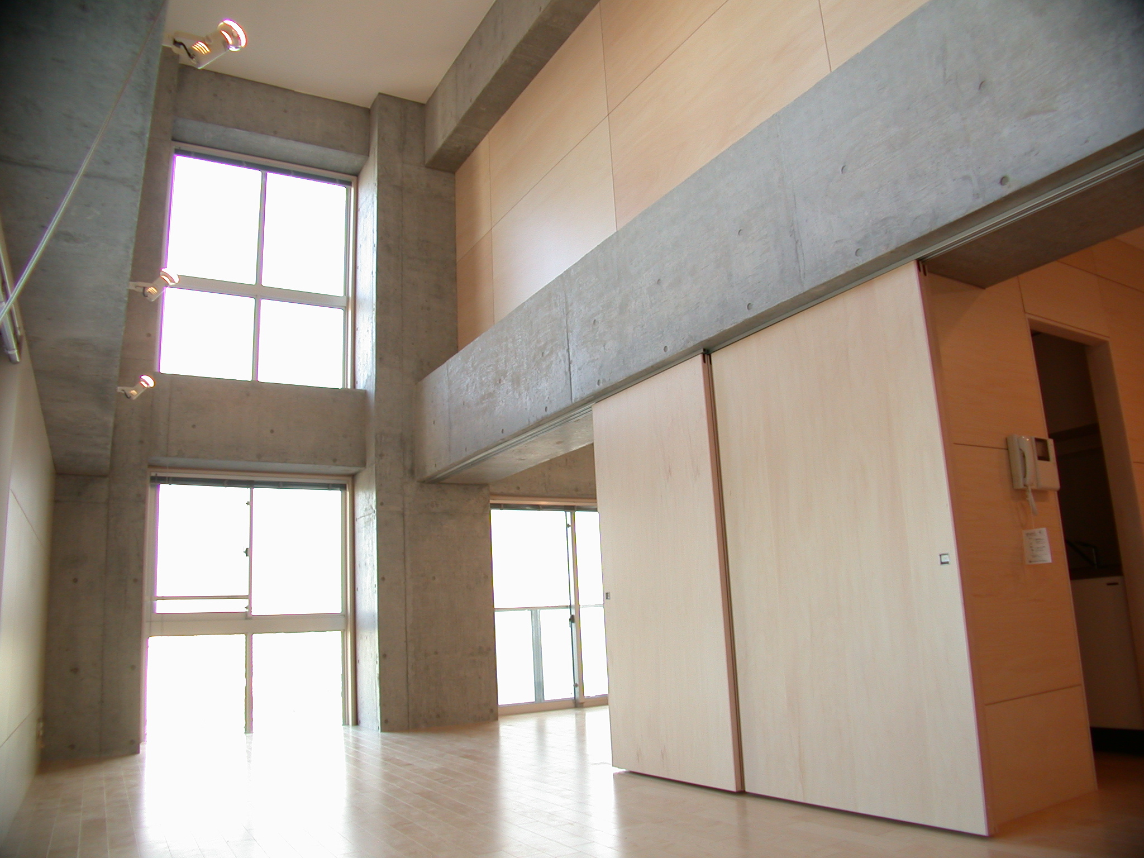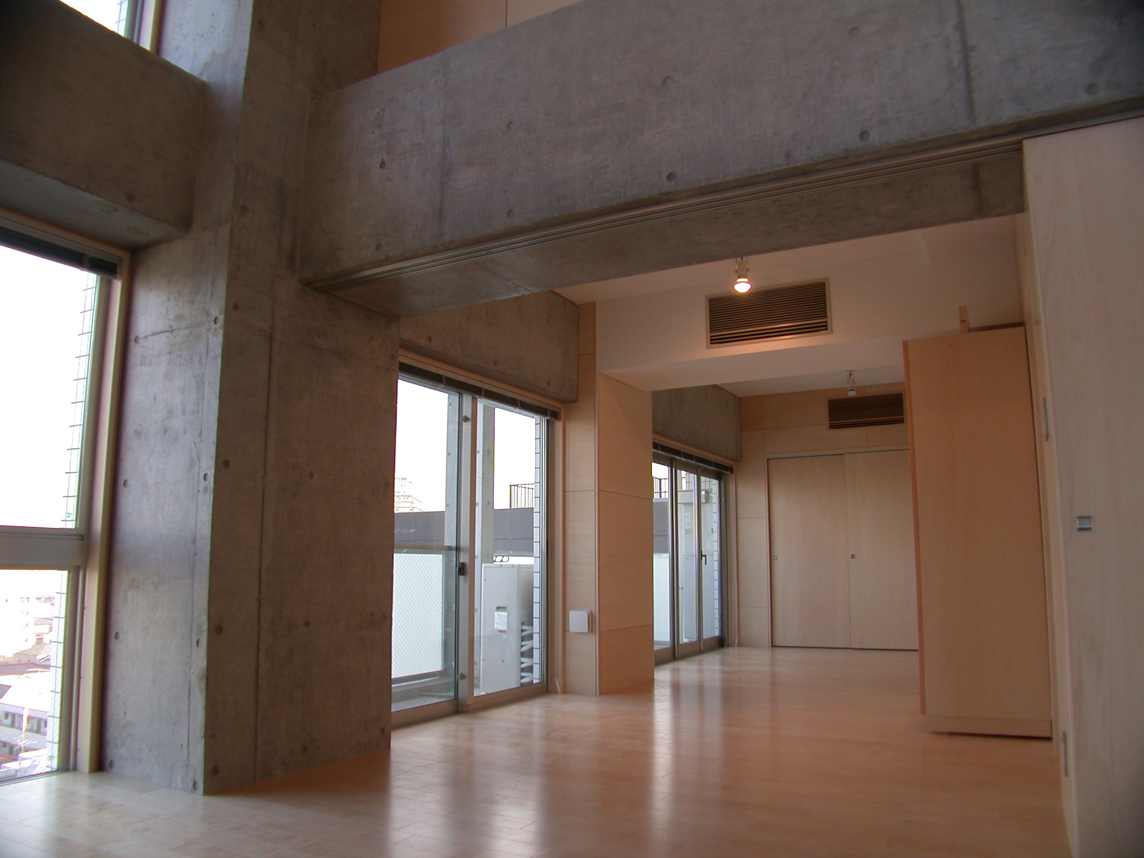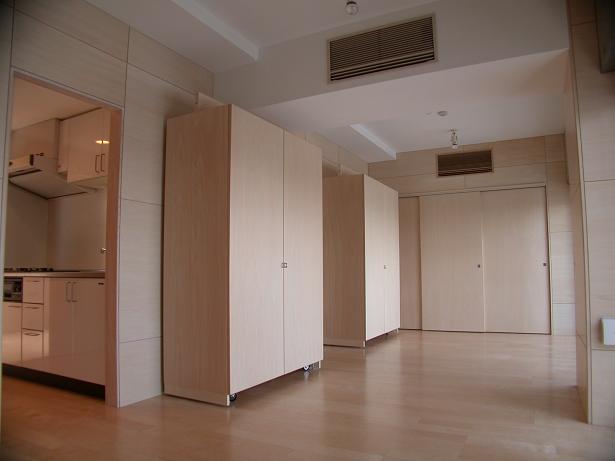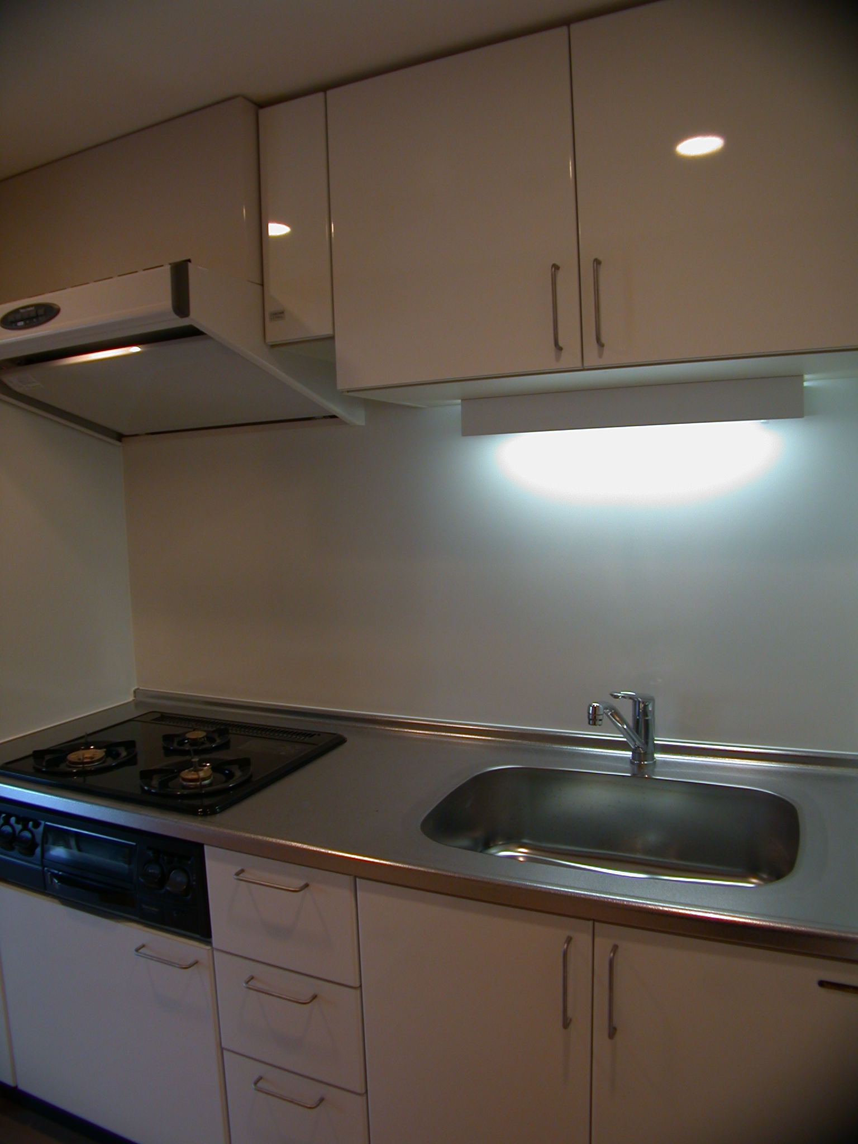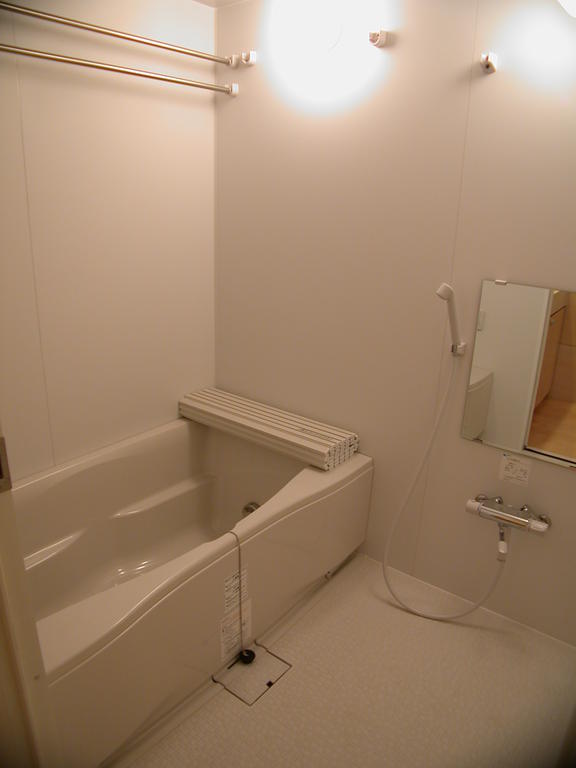|
Railroad-station 沿線・駅 | | JR Sobu Line / Shinkoiwa JR総武線/新小岩 |
Address 住所 | | Katsushika-ku, Tokyo Nishishinkoiwa 4 東京都葛飾区西新小岩4 |
Walk 徒歩 | | 8 minutes 8分 |
Rent 賃料 | | 164,000 yen 16.4万円 |
Management expenses 管理費・共益費 | | 12000 yen 12000円 |
Key money 礼金 | | 164,000 yen 16.4万円 |
Security deposit 敷金 | | 328,000 yen 32.8万円 |
Floor plan 間取り | | 3SLDK 3SLDK |
Occupied area 専有面積 | | 76.9 sq m 76.9m2 |
Direction 向き | | East 東 |
Type 種別 | | Mansion マンション |
Year Built 築年 | | Built in 8 years 築8年 |
|
Designer's Mansion Living atrium All rooms are air-conditioned With floor heating
デザイナーズマンション リビング吹抜け 全室エアコン 床暖付
|
|
Designer's Mansion Living atrium All rooms are air-conditioned With floor heating Auto-lock Elevator System kitchen
デザイナーズマンション リビング吹抜け 全室エアコン 床暖付 オートロックエレベーター システムキッチン
|
|
Bus toilet by, balcony, Air conditioning, closet, Flooring, Bathroom Dryer, auto lock, Indoor laundry location, System kitchen, Add-fired function bathroom, Corner dwelling unit, Elevator, Seperate, Bathroom vanity, Bicycle-parking space, Delivery Box, 3-neck over stove, With lighting, Design, Flat to the station, Floor heating, Air Conditioning All rooms, Atrium, Within a 10-minute walk station, BS
バストイレ別、バルコニー、エアコン、クロゼット、フローリング、浴室乾燥機、オートロック、室内洗濯置、システムキッチン、追焚機能浴室、角住戸、エレベーター、洗面所独立、洗面化粧台、駐輪場、宅配ボックス、3口以上コンロ、照明付、デザイナーズ、駅まで平坦、床暖房、エアコン全室、吹抜け、駅徒歩10分以内、BS
|
Property name 物件名 | | Rental housing Katsushika-ku, Tokyo Nishishinkoiwa 4 Shinkoiwa Station [Rental apartment ・ Apartment] information Property Details 東京都葛飾区西新小岩4 新小岩駅の賃貸住宅[賃貸マンション・アパート]情報 物件詳細 |
Transportation facilities 交通機関 | | JR Sobu Line / Shinkoiwa walk 8 minutes JR総武線/新小岩 歩8分
|
Floor plan details 間取り詳細 | | Hiroshi 5.3 Hiroshi 4.6 Hiroshi 4.5 LDK15.6 closet 4.2 洋5.3 洋4.6 洋4.5 LDK15.6 納戸 4.2 |
Construction 構造 | | Rebar Con 鉄筋コン |
Story 階建 | | 8th floor / 10-storey 8階/10階建 |
Built years 築年月 | | March 2006 2006年3月 |
Nonlife insurance 損保 | | 25,000 yen two years 2.5万円2年 |
Move-in 入居 | | Immediately 即 |
Trade aspect 取引態様 | | Mediation 仲介 |
Property code 取り扱い店舗物件コード | | 1160M1803 1160M1803 |
Remarks 備考 | | Designer's Mansion Living atrium All rooms are air-conditioned With floor heating デザイナーズマンション リビング吹抜け 全室エアコン 床暖付 |
Area information 周辺情報 | | Sanchoku Marche Shinkoiwa store (supermarket) up to 230m Green Mart Shinkoiwa Higashiten (super) up to 306m Seven-Eleven Nishishinkoiwa store (convenience store) up to 201m drag Papas Shinkoiwa shop 253m medical care until the (drug stores) to 547m Katsushika Ward Kamihirai elementary school (elementary school) 産直マルシェ新小岩店(スーパー)まで230mグリーンマート新小岩東店(スーパー)まで306mセブンイレブン西新小岩店(コンビニ)まで201mどらっぐぱぱす新小岩店(ドラッグストア)まで547m葛飾区立上平井小学校(小学校)まで253m医療法人社団五十鈴会内科坂本病院(病院)まで324m |
