Rentals » Kanto » Tokyo » Katsushika
 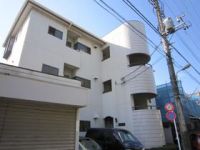
| Railroad-station 沿線・駅 | | JR Sobu Line / Shinkoiwa JR総武線/新小岩 | Address 住所 | | Katsushika-ku, Tokyo Okudo 3 東京都葛飾区奥戸3 | Bus バス | | 10 minutes 10分 | Walk 徒歩 | | 1 minute 1分 | Rent 賃料 | | 77,000 yen 7.7万円 | Management expenses 管理費・共益費 | | 3000 yen 3000円 | Security deposit 敷金 | | 77,000 yen 7.7万円 | Floor plan 間取り | | 2LDK 2LDK | Occupied area 専有面積 | | 49.82 sq m 49.82m2 | Direction 向き | | South 南 | Type 種別 | | Mansion マンション | Year Built 築年 | | Built 26 years 築26年 | | Sanritto N サンリットN |
| Is 2LDK Mansion of all the living room with storage. 全居室収納付の2LDKマンションです。 |
| Receipt Corner room 2-Person Tenant Air conditioning Flooring Phone can be installed Bicycle-parking space Cupboard Bus toilet by shower Washing machine in the room Independent wash basin Veranda Optical fiber corresponding Shinkoiwa Rent Looking for room 収納 角部屋 2人入居 エアコン フローリング 電話機設置可能 駐輪場 下駄箱 バストイレ別 シャワー 室内洗濯機置場 独立洗面台 ベランダ 光ファイバー対応 新小岩 賃貸 お部屋探し |
| Bus toilet by, balcony, Air conditioning, Flooring, Washbasin with shower, Indoor laundry location, Shoe box, Facing south, Corner dwelling unit, Seperate, Bicycle-parking space, Optical fiber, Immediate Available, Key money unnecessary, Deposit 1 month, Two tenants consultation, Within a 3-minute bus stop walk, City gas バストイレ別、バルコニー、エアコン、フローリング、シャワー付洗面台、室内洗濯置、シューズボックス、南向き、角住戸、洗面所独立、駐輪場、光ファイバー、即入居可、礼金不要、敷金1ヶ月、二人入居相談、バス停徒歩3分以内、都市ガス |
Property name 物件名 | | Rental housing Katsushika-ku, Tokyo Okudo 3 Shinkoiwa Station [Rental apartment ・ Apartment] information Property Details 東京都葛飾区奥戸3 新小岩駅の賃貸住宅[賃貸マンション・アパート]情報 物件詳細 | Transportation facilities 交通機関 | | JR Sobu Line / Shinkoiwa 10 minutes by bus (bus stop) Okudo 3-chome, walk 1 minute
JR Sobu Line / Shinkoiwa walk 20 minutes JR総武線/新小岩 バス10分 (バス停)奥戸3丁目 歩1分
JR総武線/新小岩 歩20分
| Floor plan details 間取り詳細 | | Sum 6 Hiroshi 6 LDK8 和6 洋6 LDK8 | Construction 構造 | | Steel frame 鉄骨 | Story 階建 | | Second floor / Three-story 2階/3階建 | Built years 築年月 | | April 1988 1988年4月 | Nonlife insurance 損保 | | The main 要 | Move-in 入居 | | Immediately 即 | Trade aspect 取引態様 | | Mediation 仲介 | Property code 取り扱い店舗物件コード | | 13000030923 13000030923 | Total units 総戸数 | | 6 units 6戸 | Intermediate fee 仲介手数料 | | 41,580 yen 4.158万円 | Remarks 備考 | | 160m to Katsushika Okudo post office / Until the energy super Tajima 290m / Is a 13-minute train ride from the Sobu Line Shinkoiwa Station to Tokyo Station. 葛飾奥戸郵便局まで160m/エネルギースーパーたじままで290m/総武線新小岩駅から東京駅まで電車で13分です。 | Area information 周辺情報 | | Municipal south Okudo 960m Wako kindergarten to elementary school (elementary school) up to 540m municipal Okudo junior high school (junior high school) (kindergarten ・ Nursery school) until 280m Katsushika Okudo post office (420m to 160m energy super Tajima to post office) (shopping center) to 290m Seven-Eleven (convenience store) 区立南奥戸小学校(小学校)まで540m区立奥戸中学校(中学校)まで960m和光幼稚園(幼稚園・保育園)まで280m葛飾奥戸郵便局(郵便局)まで160mエネルギースーパーたじま(ショッピングセンター)まで290mセブンイレブン(コンビニ)まで420m |
Building appearance建物外観 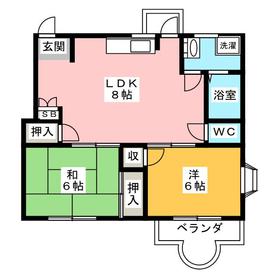
Living and room居室・リビング 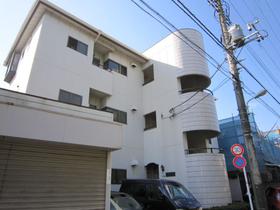
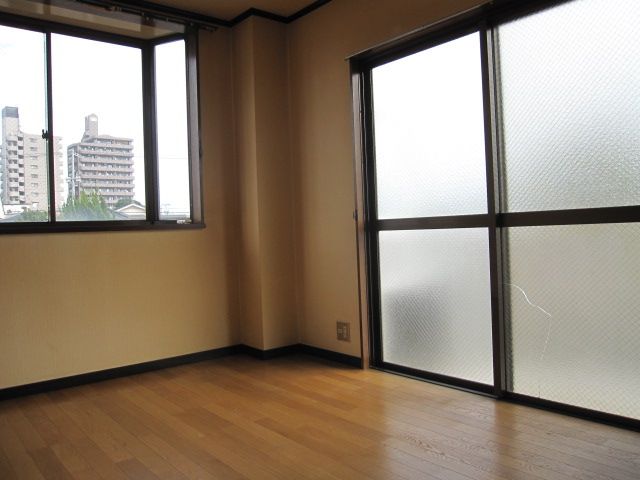 bay window ・ Veranda ・ With storage of the Western-style, Arrange easy to point.
出窓・ベランダ・収納付の洋室、アレンジしやすいのがポイント。
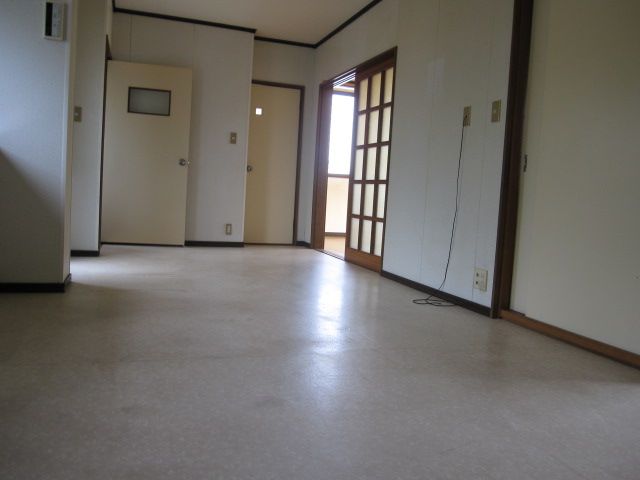 Spacious LDK is, Dishes also lively conversations also dining space.
広々LDKは、お料理もお食事も会話も弾む空間。
Kitchenキッチン 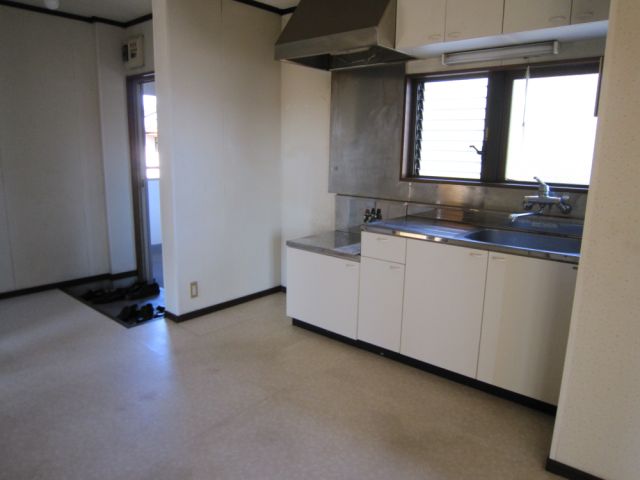 Gas stove correspondence, Also dishes easy to spacious LDK.
ガスコンロ対応、お料理もしやすい広々LDK。
Bathバス 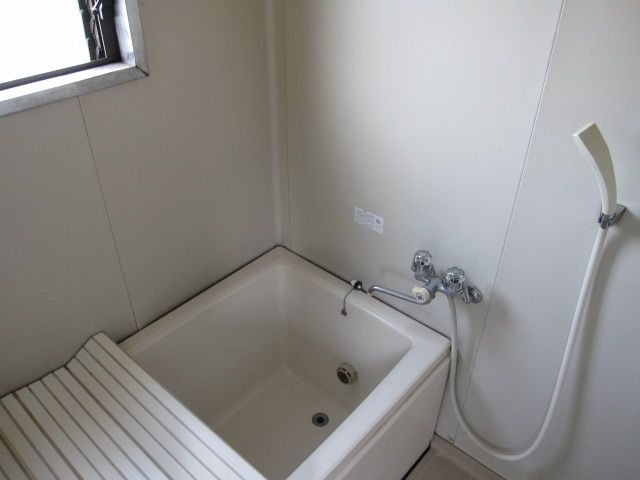 Bathroom, which is also ventilation of the window, It is a relaxing bath happy.
換気の窓もある浴室、くつろげるバスタブが嬉しいですね。
Toiletトイレ 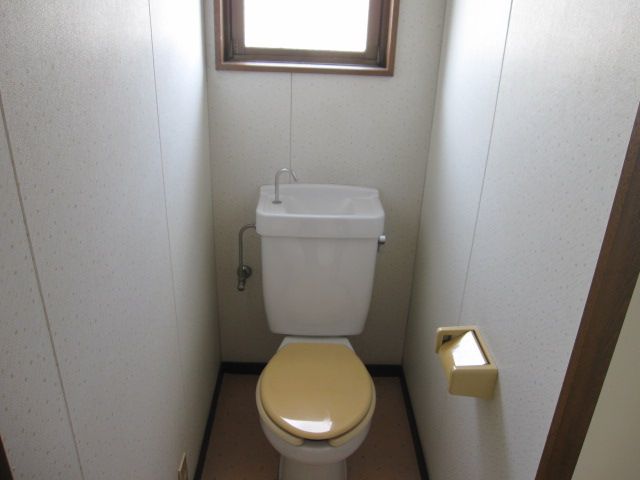 Also attached ventilation window, Because it is an independent space spacious.
換気の窓も付いて、独立だからスペースゆったり。
Receipt収納 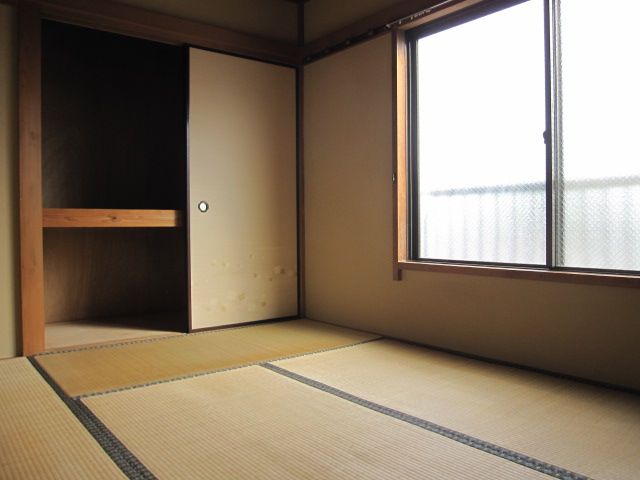 Bright closet of marked with Japanese-style room, Tatami is calm warm.
明るく押入れの付いた和室、畳が温かく落ち着きますよ。
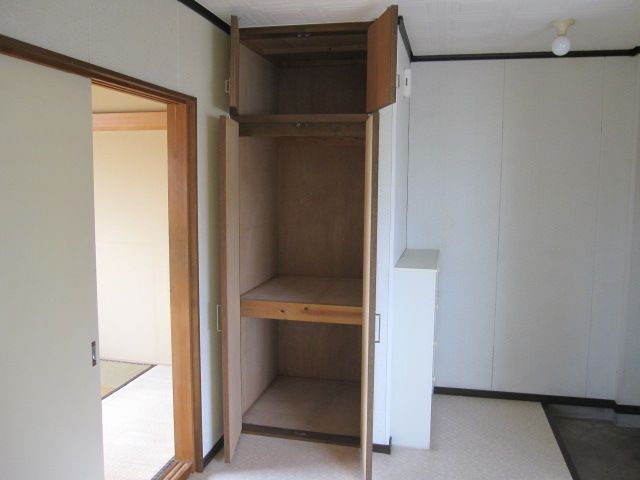 Here also there with storage upper closet, Luggage for two persons also refreshing.
こちらにも天袋付収納ございます、お二人分の荷物もスッキリ。
Washroom洗面所 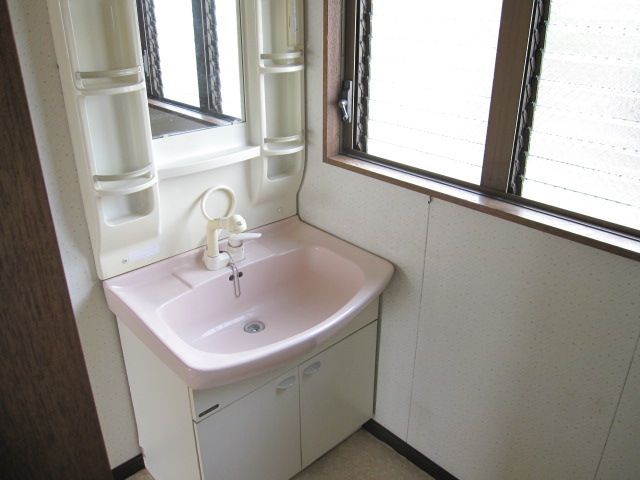 Bathroom Vanity, It is also thorough outing before grooming.
洗髪洗面化粧台、お出かけ前の身だしなみも万全ですね。
Entrance玄関 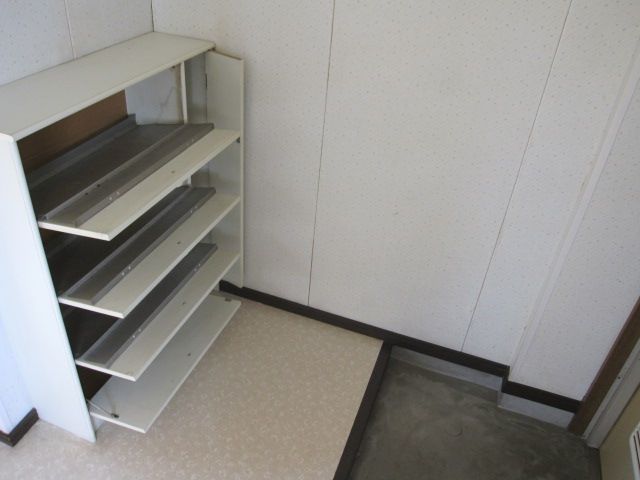 Shoe box entrance around dispose of, You can use it next to umbrella.
玄関回りが片付くシューズボックス、傘も横に入ります。
Primary school小学校 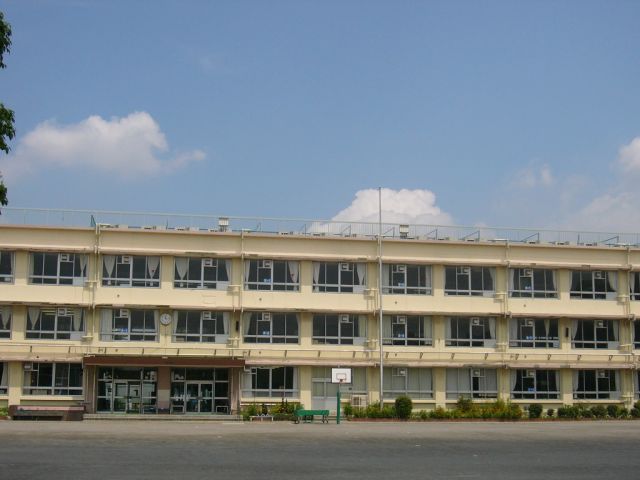 Municipal Minami Okudo to elementary school (elementary school) 540m
区立南奥戸小学校(小学校)まで540m
Location
|













