Rentals » Kanto » Tokyo » Katsushika
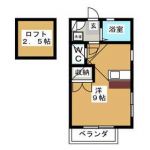 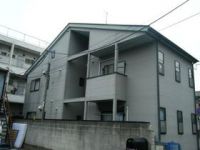
| Railroad-station 沿線・駅 | | JR Sobu Line / Shinkoiwa JR総武線/新小岩 | Address 住所 | | Katsushika-ku, Tokyo Shinkoiwa 4 東京都葛飾区新小岩4 | Walk 徒歩 | | 8 minutes 8分 | Rent 賃料 | | 70,000 yen 7万円 | Key money 礼金 | | 70,000 yen 7万円 | Security deposit 敷金 | | 105,000 yen 10.5万円 | Floor plan 間取り | | One-room ワンルーム | Occupied area 専有面積 | | 23.6 sq m 23.6m2 | Direction 向き | | Southeast 南東 | Type 種別 | | Apartment アパート | Year Built 築年 | | Built 18 years 築18年 | | San Culver City strike サンヴァーストシティ |
| Is a 13-minute train ride from the Sobu Line Shinkoiwa Station to Tokyo Station. 総武線新小岩駅から東京駅まで電車で13分です。 |
| Air conditioning Flooring Bicycle-parking space Kitchen (with hot water) Basin (with hot water) Bathroom (with hot water) Gas stove Counter Kitchen Shinkoiwa Rent Looking for room エアコン フローリング 駐輪場 キッチン(給湯あり) 洗面(給湯あり) 浴室(給湯あり) ガスコンロ カウンターキッチン 新小岩 賃貸 お部屋探し |
| Bus toilet by, balcony, Air conditioning, Gas stove correspondence, Flooring, Indoor laundry location, Shoe box, System kitchen, Corner dwelling unit, Warm water washing toilet seat, Bicycle-parking space, CATV, Optical fiber, Immediate Available, top floor, Face-to-face kitchen, loft, CATV Internet, 2 wayside Available, Deposit 2 months, 2 Station Available, Within a 10-minute walk station, No upper floor, Southeast direction, City gas, Key money one month バストイレ別、バルコニー、エアコン、ガスコンロ対応、フローリング、室内洗濯置、シューズボックス、システムキッチン、角住戸、温水洗浄便座、駐輪場、CATV、光ファイバー、即入居可、最上階、対面式キッチン、ロフト、CATVインターネット、2沿線利用可、敷金2ヶ月、2駅利用可、駅徒歩10分以内、上階無し、東南向き、都市ガス、礼金1ヶ月 |
Property name 物件名 | | Rental housing Katsushika-ku, Tokyo Shinkoiwa 4 Shinkoiwa Station [Rental apartment ・ Apartment] information Property Details 東京都葛飾区新小岩4 新小岩駅の賃貸住宅[賃貸マンション・アパート]情報 物件詳細 | Transportation facilities 交通機関 | | JR Sobu Line / Shinkoiwa walk 8 minutes
JR Sobu Line Rapid / Shinkoiwa walk 8 minutes
Toei Shinjuku Line / Funabori 24 minutes by bus (bus stop) Shinkoiwa Station walk 8 minutes JR総武線/新小岩 歩8分
JR総武線快速/新小岩 歩8分
都営新宿線/船堀 バス24分 (バス停)新小岩駅 歩8分
| Construction 構造 | | Wooden 木造 | Story 階建 | | Second floor / 2-story 2階/2階建 | Built years 築年月 | | March 1997 1997年3月 | Nonlife insurance 損保 | | The main 要 | Move-in 入居 | | Immediately 即 | Trade aspect 取引態様 | | Mediation 仲介 | Property code 取り扱い店舗物件コード | | 13003294940005 13003294940005 | Total units 総戸数 | | 6 units 6戸 | Intermediate fee 仲介手数料 | | 37,800 yen 3.78万円 | Remarks 備考 | | 160m to Seven-Eleven / 130m to Furukawa internal medicine gastroenterologist / With loft, Luxurious room ceiling also full of high sense of openness made. セブンイレブンまで160m/古川内科胃腸科まで130m/ロフト付、天井も高く開放感溢れる造りが贅沢なお部屋。 | Area information 周辺情報 | | Municipal Komatsuminami 100m Shinkoiwa nursery school to primary school (elementary school) up to 470m municipal Komatsu junior high school (junior high school) (kindergarten ・ Nursery school) until 460m Seven-Eleven (convenience store) up to 160m Furukawa internal medicine gastroenterologist (190m to the hospital) to 130m Anzai clinic (hospital) 区立小松南小学校(小学校)まで470m区立小松中学校(中学校)まで100m新小岩保育園(幼稚園・保育園)まで460mセブンイレブン(コンビニ)まで160m古川内科胃腸科(病院)まで130m安齋クリニック(病院)まで190m |
Building appearance建物外観 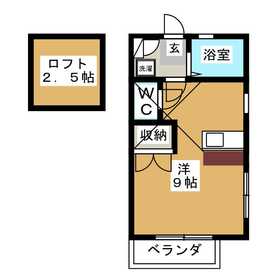
Living and room居室・リビング 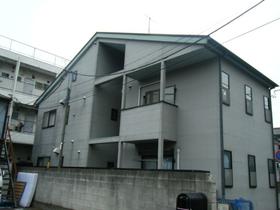
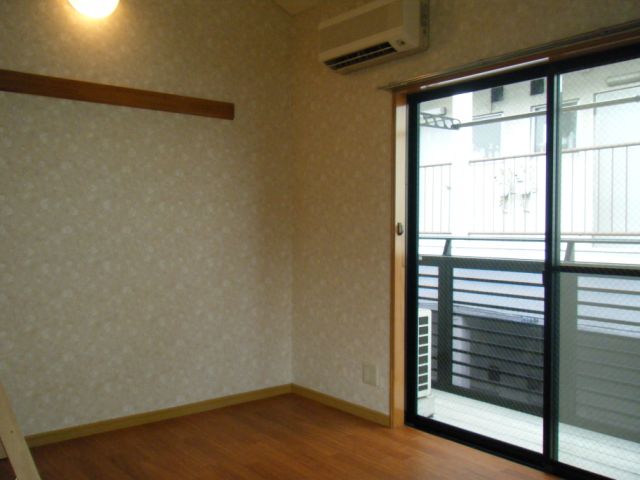 , Combined with the loft, Breadth residential space to put sofa.
ロフトと合わせれば、居住スペースはソファーも置ける広さ。
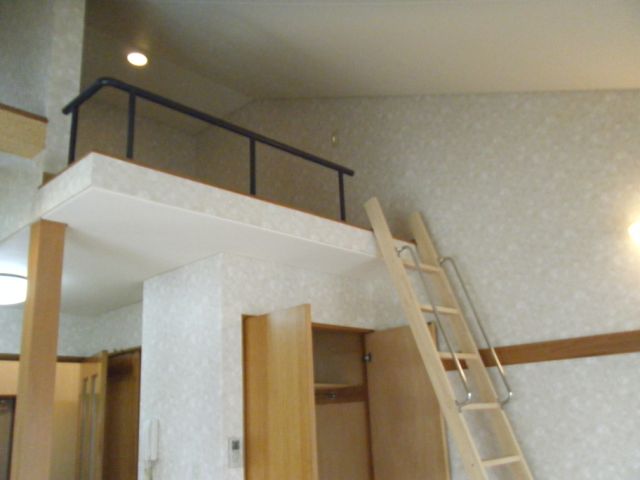 Because there is a loft, Also points there is a ceiling is high and airy.
ロフトがあるので、天井が高く開放感があるのもポイント。
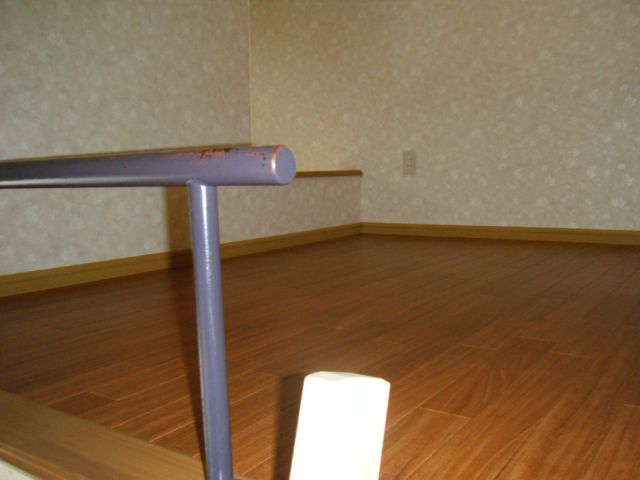 In the use of the loft, Satisfaction of the room is further up.
ロフトの活用で、お部屋の満足度が更にアップします。
Kitchenキッチン 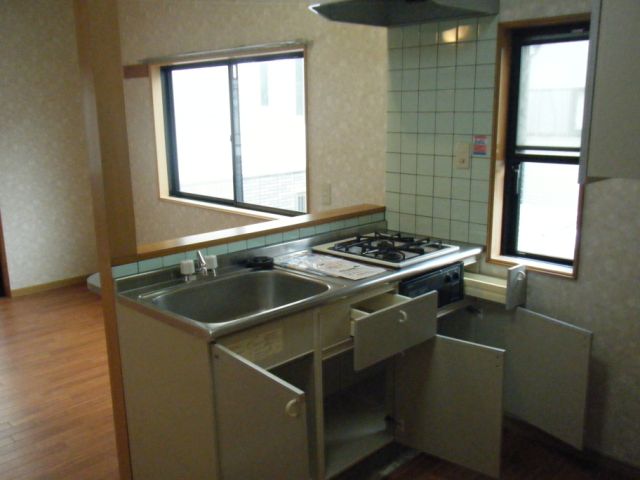 Bouncy also dishes, Counter Kitchen.
お料理も弾む、カウンターキッチン。
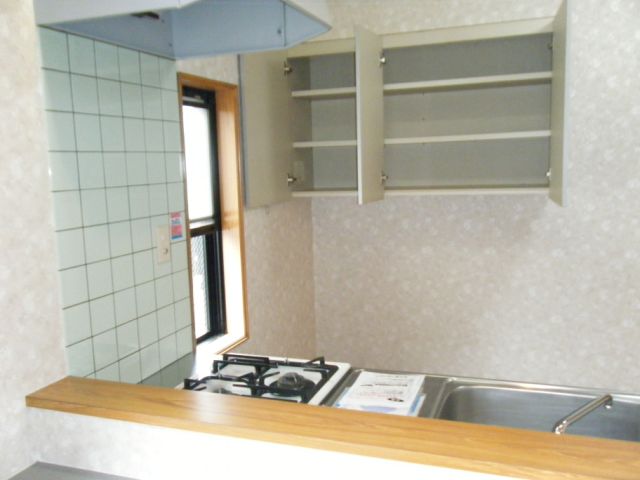 Shelf is also built-in, It is a space that want to dishes involuntarily.
棚も造り付け、思わずお料理したくなるスペースです。
Bathバス 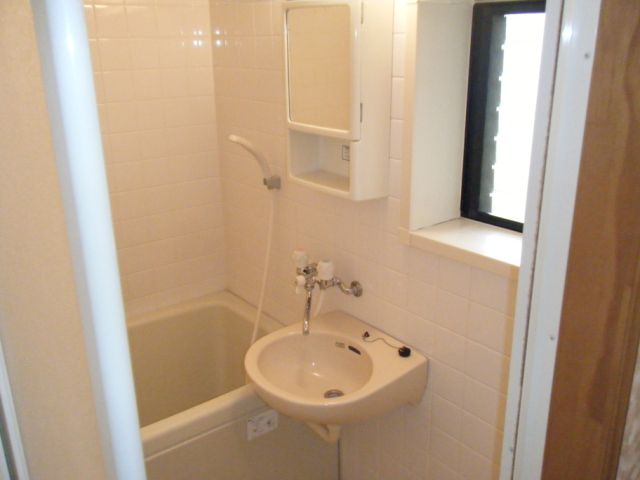 Bathroom, which is also ventilation of the window, Spacious size bathtub.
換気の窓もあるバスルーム、バスタブもゆったりサイズ。
Toiletトイレ 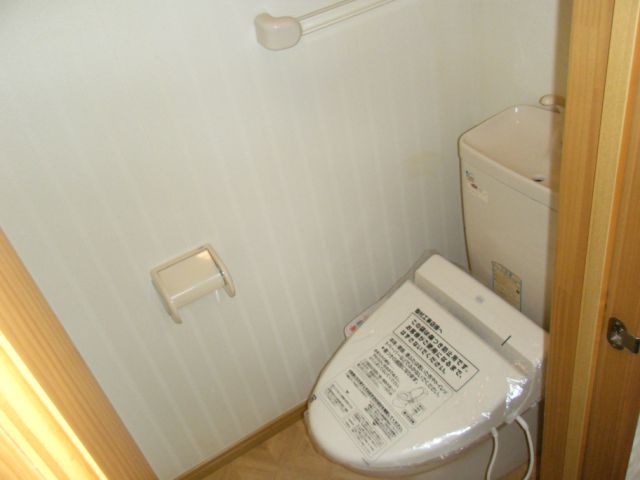 Since the independent, Space is loose.
独立なので、スペースゆったりです。
Receipt収納 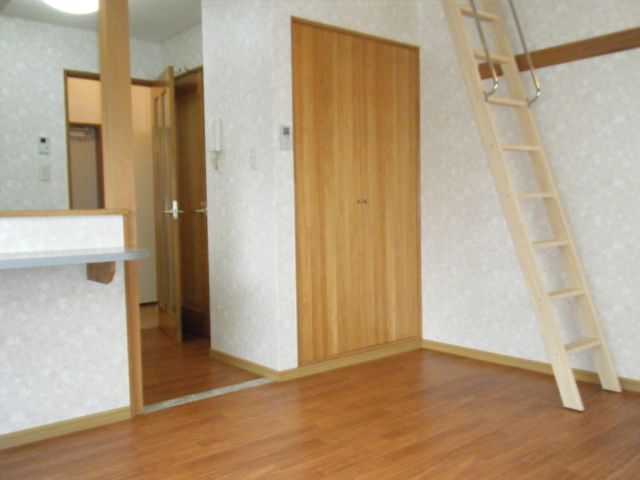 There is a surprisingly storage capacity, closet.
意外と収納力がある、クローゼット。
Entrance玄関 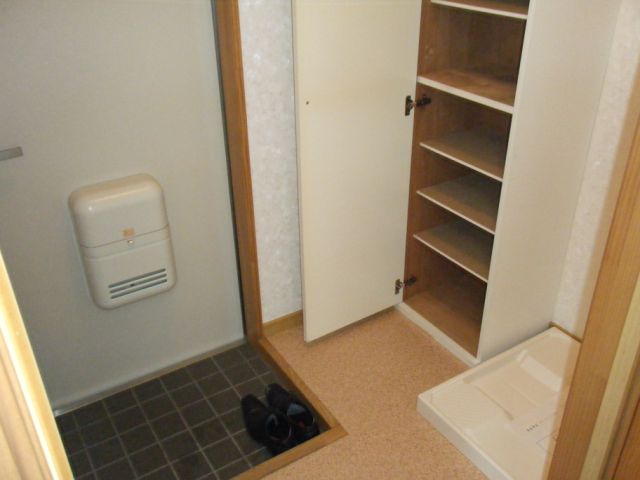 Dispose of the entrance around, There shoe box.
玄関回りが片付く、シューズボックスございます。
Convenience storeコンビニ 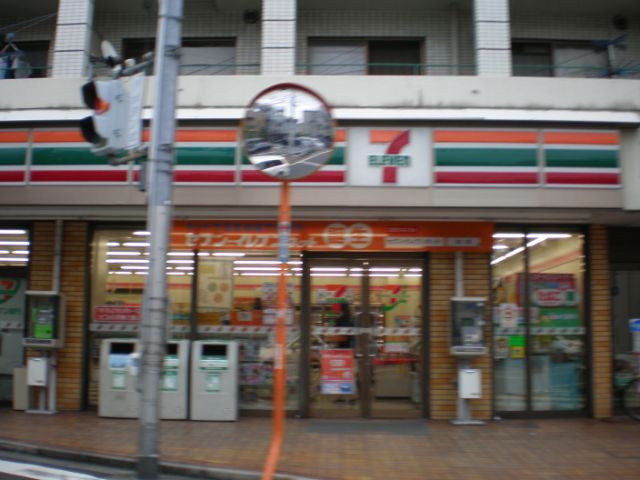 160m to Seven-Eleven (convenience store)
セブンイレブン(コンビニ)まで160m
Hospital病院 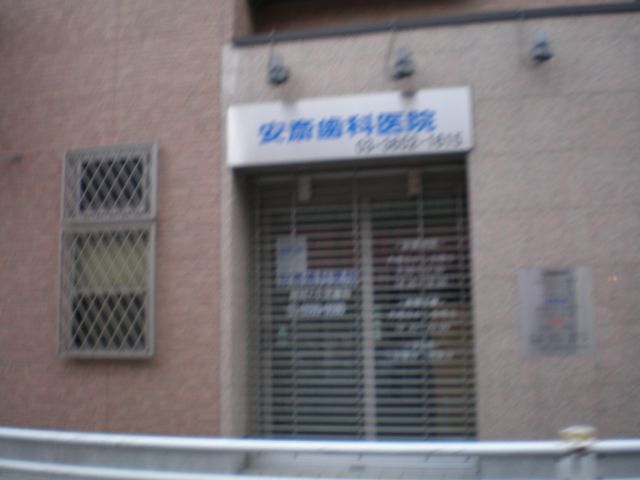 Anzai 190m until the clinic (hospital)
安齋クリニック(病院)まで190m
Location
|














