Rentals » Kanto » Tokyo » Katsushika
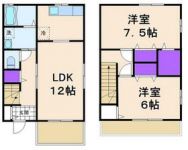 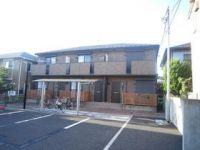
| Railroad-station 沿線・駅 | | JR Sobu Line / Koiwa JR総武線/小岩 | Address 住所 | | Katsushika-ku, Tokyo Okudo 6 東京都葛飾区奥戸6 | Walk 徒歩 | | 20 min 20分 | Rent 賃料 | | 99,000 yen 9.9万円 | Management expenses 管理費・共益費 | | 3000 yen 3000円 | Security deposit 敷金 | | 49,500 yen 4.95万円 | Floor plan 間取り | | 2LDK 2LDK | Occupied area 専有面積 | | 67.23 sq m 67.23m2 | Direction 向き | | South 南 | Type 種別 | | terrace ・ Townhouse テラス・タウンハウス | Year Built 築年 | | Built in 9 years 築9年 | | Plan Doll プランドール |
| Terraced House Independent kitchen Corner room three-sided lighting テラスハウス 独立キッチン 角部屋3面採光 |
| Shampoo dresser Warm water washing toilet seat Key money unnecessary 24 hours management CATV City gas シャンプードレッサー 温水洗浄便座 礼金不要 24時間管理 CATV 都市ガス |
| Bus toilet by, balcony, Air conditioning, Gas stove correspondence, closet, Flooring, Washbasin with shower, TV interphone, Indoor laundry location, Yang per good, Shoe box, Facing south, Corner dwelling unit, Warm water washing toilet seat, Dressing room, Seperate, Bicycle-parking space, Optical fiber, Immediate Available, Key money unnecessary, A quiet residential area, Two-sided lighting, top floor, Stand-alone kitchen, All room storage, All room Western-style, Sorting, Walk-in closet, Single person consultation, Southeast angle dwelling unit, Two tenants consultation, Security shutters, All living room flooring, terrace, Window in the kitchen, Underfloor Storage, The window in the bathroom, 24-hour ventilation system, Closet 3 places, On-site trash Storage, LDK12 tatami mats or more, Guarantee company Available バストイレ別、バルコニー、エアコン、ガスコンロ対応、クロゼット、フローリング、シャワー付洗面台、TVインターホン、室内洗濯置、陽当り良好、シューズボックス、南向き、角住戸、温水洗浄便座、脱衣所、洗面所独立、駐輪場、光ファイバー、即入居可、礼金不要、閑静な住宅地、2面採光、最上階、独立型キッチン、全居室収納、全居室洋室、振分、ウォークインクロゼット、単身者相談、東南角住戸、二人入居相談、防犯シャッター、全居室フローリング、テラス、キッチンに窓、床下収納、浴室に窓、24時間換気システム、クロゼット3ヶ所、敷地内ごみ置き場、LDK12畳以上、保証会社利用可 |
Property name 物件名 | | Rental housing Katsushika-ku, Tokyo Okudo 6 Koiwa Station [Rental apartment ・ Apartment] information Property Details 東京都葛飾区奥戸6 小岩駅の賃貸住宅[賃貸マンション・アパート]情報 物件詳細 | Transportation facilities 交通機関 | | JR Sobu Line / Koiwa walk 20 minutes
JR Sobu Line / Shinkoiwa walk 26 minutes
Keisei Main Line / Keisei koiwa step 28 minutes JR総武線/小岩 歩20分
JR総武線/新小岩 歩26分
京成本線/京成小岩 歩28分
| Floor plan details 間取り詳細 | | Hiroshi 7.5 Hiroshi 6 LDK12 洋7.5 洋6 LDK12 | Construction 構造 | | Light-gauge steel 軽量鉄骨 | Story 階建 | | 1-2 floor / 2-story 1-2階/2階建 | Built years 築年月 | | March 2005 2005年3月 | Move-in 入居 | | Immediately 即 | Trade aspect 取引態様 | | Mediation 仲介 | Conditions 条件 | | Single person Allowed / Two people Available / Children Allowed 単身者可/二人入居可/子供可 | Property code 取り扱い店舗物件コード | | 4206580 4206580 | Total units 総戸数 | | 3 units 3戸 | Guarantor agency 保証人代行 | | Guarantee company Available first guarantee fee, 60% of the total rent 10,000 yen for every 1 year 保証会社利用可 初回保証料、総額家賃の60% 1年毎に10,000円 | Remarks 備考 | | Keisei Oshiage Line Aoto Station walk 33 minutes / Shinmachi to store 326m / Okudo 180m to nursery school / Kameda children's park across the street / Patrol management / Terraced House Independent kitchen Corner room three-sided lighting 京成押上線青砥駅徒歩33分/新町ストアーまで326m/奥戸保育園まで180m/亀田児童公園向かい/巡回管理/テラスハウス 独立キッチン 角部屋3面採光 | Area information 周辺情報 | | Papas 1800m until the (drugstore) to 1100m life (super) up to 1100m Werushia 850m Maruetsu Petit to (drugstore) to 950m Family Mart (convenience store) (Super) パパス(ドラッグストア)まで1100mライフ(スーパー)まで1100mウェルシア(ドラッグストア)まで950mファミリーマート(コンビニ)まで850mマルエツプチ(スーパー)まで1800m |
Building appearance建物外観 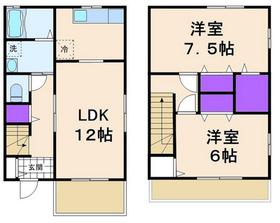
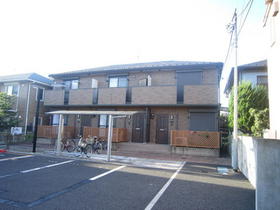
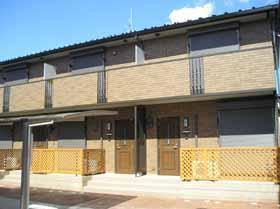
Living and room居室・リビング 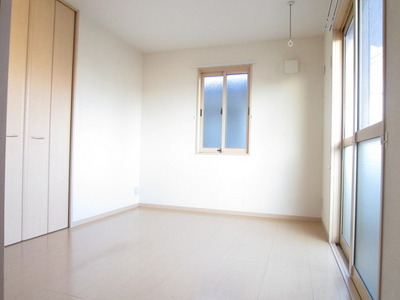 It is a two-sided lighting
2面採光です
Kitchenキッチン 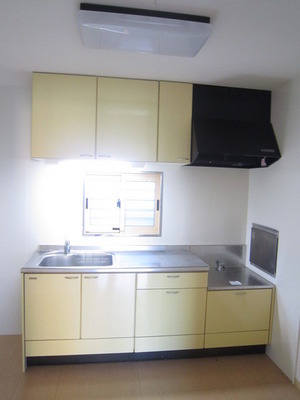
Bathバス 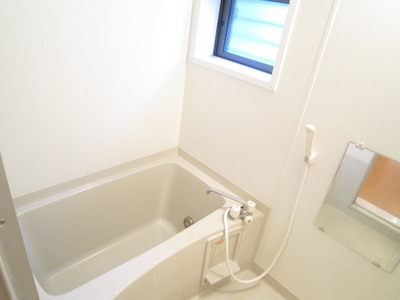 There is a window in the bathroom
浴室に窓があります
Toiletトイレ 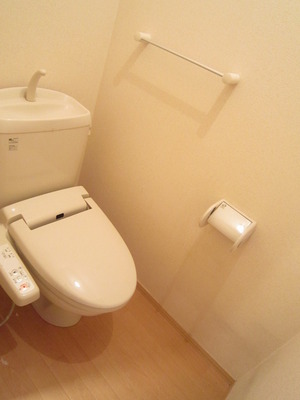
Receipt収納 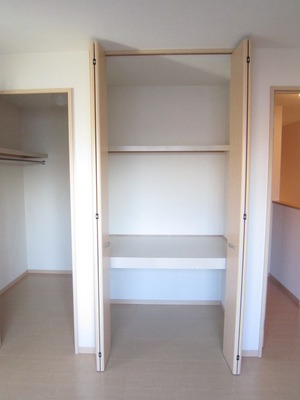
Other room spaceその他部屋・スペース 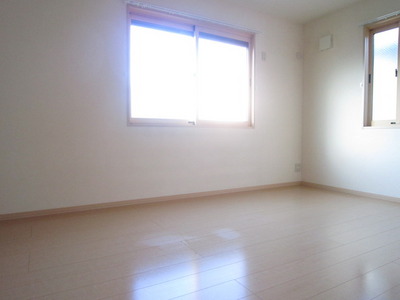
Washroom洗面所 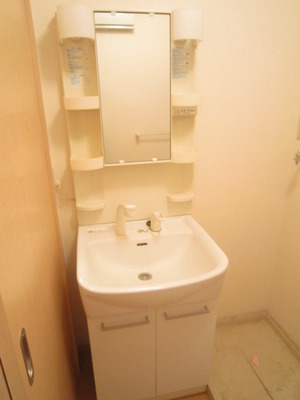 Shampoo dresser
シャンプードレッサー
Securityセキュリティ 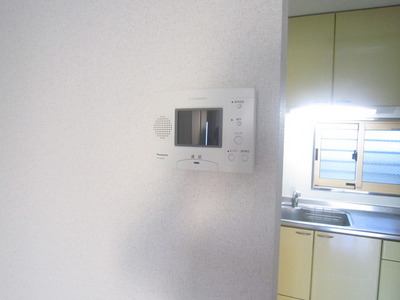
Entrance玄関 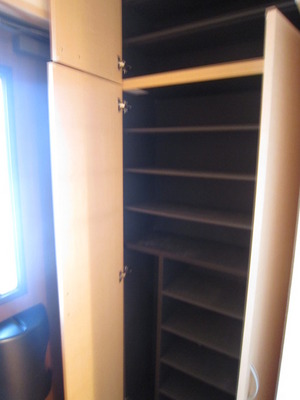
Parking lot駐車場 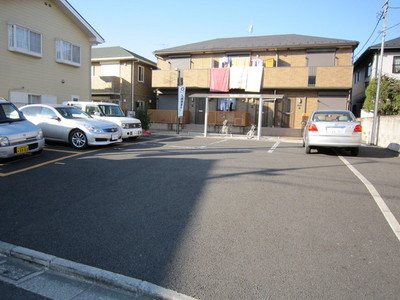
Other common areasその他共有部分 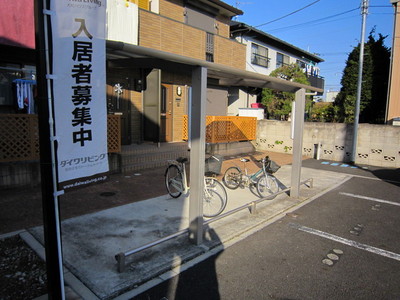
Supermarketスーパー 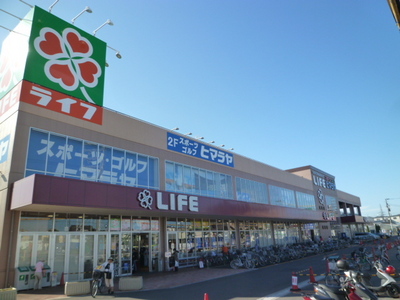 1100m up to life (Super)
ライフ(スーパー)まで1100m
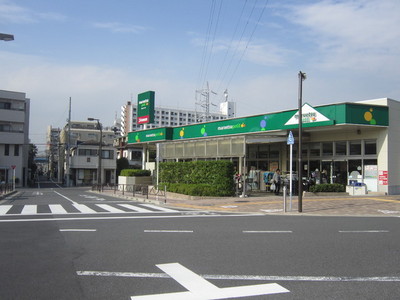 Maruetsu Petit until the (super) 1800m
マルエツプチ(スーパー)まで1800m
Convenience storeコンビニ  850m to Family Mart (convenience store)
ファミリーマート(コンビニ)まで850m
Dorakkusutoaドラックストア 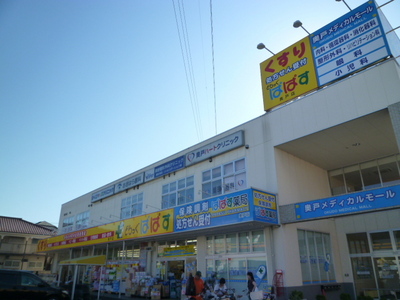 Papas 1100m until the (drugstore)
パパス(ドラッグストア)まで1100m
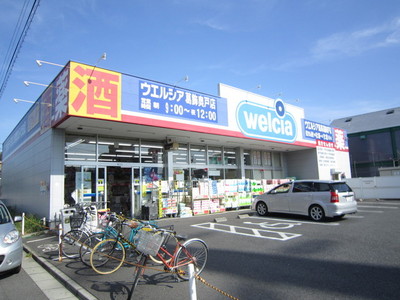 Werushia 950m until (drugstore)
ウェルシア(ドラッグストア)まで950m
Location
|




















