1990September
90,000 yen, 3DK, 4th floor / 8-story, 57.6 sq m
Rentals » Kanto » Tokyo » Katsushika
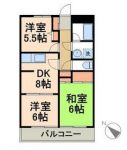 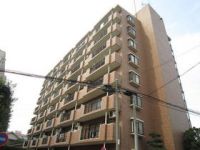
| Railroad-station 沿線・駅 | | JR Joban Line / Kanamachi JR常磐線/金町 | Address 住所 | | Katsushika-ku, Tokyo swan 4 東京都葛飾区白鳥4 | Walk 徒歩 | | 16 minutes 16分 | Rent 賃料 | | 90,000 yen 9万円 | Management expenses 管理費・共益費 | | 7000 yen 7000円 | Security deposit 敷金 | | 90,000 yen 9万円 | Floor plan 間取り | | 3DK 3DK | Occupied area 専有面積 | | 57.6 sq m 57.6m2 | Direction 向き | | Southwest 南西 | Type 種別 | | Mansion マンション | Year Built 築年 | | Built 24 years 築24年 | | Pure field swan ピュアフィールド白鳥 |
| Key money 0 month ☆ Air conditioning elevator ☆ Auto-lock BS ☆ 礼金0ヶ月☆エアコンエレベータ☆オートロックBS☆ |
| Southwestward sunny ☆ 南西向き日当たり良好☆ |
| Bus toilet by, balcony, Air conditioning, Gas stove correspondence, auto lock, Indoor laundry location, Shoe box, Elevator, Seperate, Immediate Available, Key money unnecessary, Deposit 1 month, Southwestward, BS バストイレ別、バルコニー、エアコン、ガスコンロ対応、オートロック、室内洗濯置、シューズボックス、エレベーター、洗面所独立、即入居可、礼金不要、敷金1ヶ月、南西向き、BS |
Property name 物件名 | | Rental housing Katsushika-ku, Tokyo swan 4 Kanamachi Station [Rental apartment ・ Apartment] information Property Details 東京都葛飾区白鳥4 金町駅の賃貸住宅[賃貸マンション・アパート]情報 物件詳細 | Transportation facilities 交通機関 | | JR Joban Line / Ayumi Kanamachi 16 minutes
JR Joban Line / Ayumi Kameari 16 minutes
Keisei Main Line / Ohanajaya walk 19 minutes JR常磐線/金町 歩16分
JR常磐線/亀有 歩16分
京成本線/お花茶屋 歩19分
| Floor plan details 間取り詳細 | | Sum 6 Hiroshi 6 Hiroshi 5.5 DK8 和6 洋6 洋5.5 DK8 | Construction 構造 | | Purekon プレコン | Story 階建 | | 4th floor / 8-story 4階/8階建 | Built years 築年月 | | September 1990 1990年9月 | Nonlife insurance 損保 | | 20,000 yen two years 2万円2年 | Parking lot 駐車場 | | Site 20000 yen 敷地内20000円 | Move-in 入居 | | Immediately 即 | Trade aspect 取引態様 | | Mediation 仲介 | Property code 取り扱い店舗物件コード | | 5580162 5580162 | Remarks 備考 | | Keisei Main Line Aoto Station 15-minute walk / 450m to the Co-op Tokyo / 24m to FamilyMart / Keisei Line [Aoto] Express express stop station ※ First train Yes ☆ 京成本線青砥駅徒歩15分/コープ東京まで450m/ファミリーマートまで24m/京成線【青砥】急行特急停車駅※始発有☆ |
Building appearance建物外観 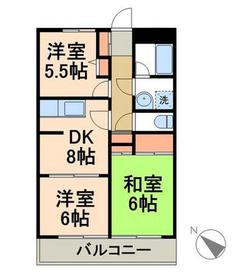
Living and room居室・リビング 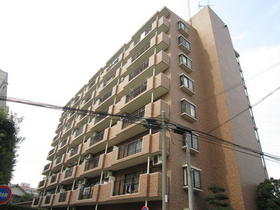
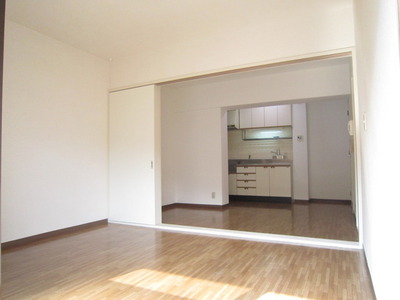 14 Pledge of the room if open the sliding door
引き戸を開放すれば14帖のお部屋
Kitchenキッチン 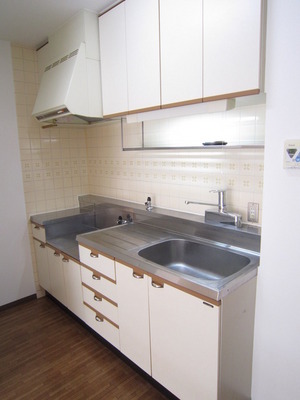 Two-burner gas stove installation Allowed
2口ガスコンロ設置可
Bathバス 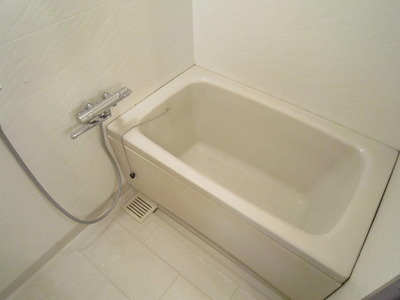 Bus toilet by
バストイレ別
Toiletトイレ 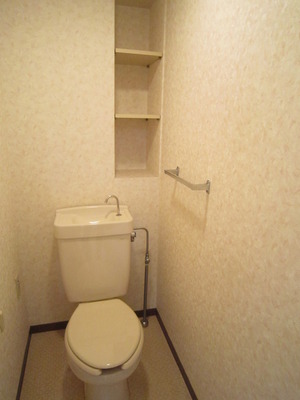 There shelf in toilet
トイレに棚有り
Receipt収納 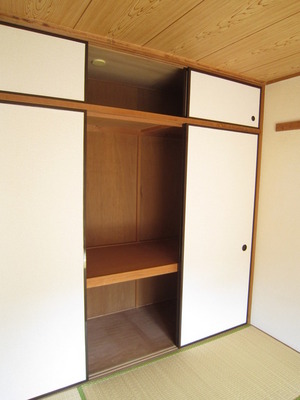 Closet spacious
広々した押入れ
Other room spaceその他部屋・スペース 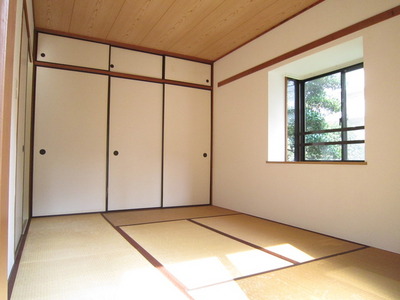 2 side lighting of the room
2面採光のお部屋
Washroom洗面所 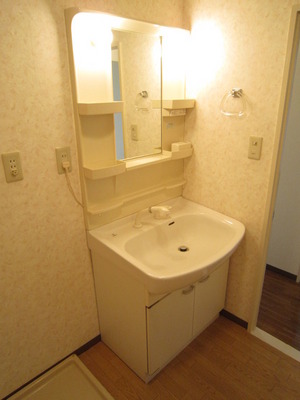 Wash basin with shampoo dresser
シャンプードレッサー付き洗面台
Balconyバルコニー 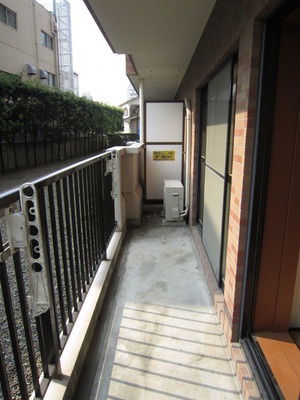 Spacious balcony
広々バルコニー
Entrance玄関 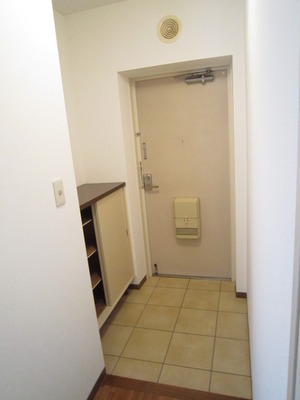 Entrance with a shoe box
シューズボックス付き玄関
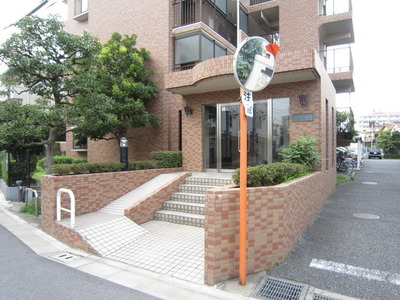
Other common areasその他共有部分 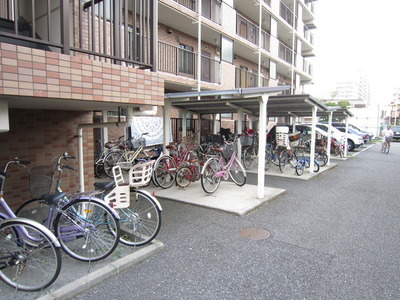
Location
|














