Rentals » Kanto » Tokyo » Katsushika
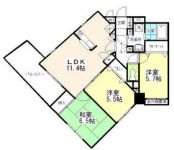 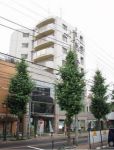
| Railroad-station 沿線・駅 | | Keisei Kanamachi Line / Shibamata 京成金町線/柴又 | Address 住所 | | Katsushika-ku, Tokyo Shibamata 7 東京都葛飾区柴又7 | Walk 徒歩 | | 1 minute 1分 | Rent 賃料 | | 115,000 yen 11.5万円 | Management expenses 管理費・共益費 | | 15000 yen 15000円 | Security deposit 敷金 | | 258,000 yen 25.8万円 | Floor plan 間取り | | 3LDK 3LDK | Occupied area 専有面積 | | 67.01 sq m 67.01m2 | Direction 向き | | South 南 | Type 種別 | | Mansion マンション | Year Built 築年 | | Built 14 years 築14年 | | key money, Intermediate fee, Renewal fee unnecessary! Small dog breeding Allowed! Station! 礼金、仲介手数料、更新料不要!小型犬飼育可!駅前! |
| key money ・ Brokerage fees will be kept unnecessary and initial cost! ! Each room housed a large number, auto lock, Fully equipped, such as face-to-face system Kitchen! The top floor angle room per day is good! Summer will also see fireworks! Hope of the preview, please do not hesitate to contact us 礼金・仲介手数料不要で初期費用抑えられます!!各居室収納多数、オートロック、対面システムキッチンなど設備充実!最上階角部屋日当たり良好です!夏は花火も見れます!内見のご希望はお気軽にお問い合わせ下さい |
| Bus toilet by, balcony, Air conditioning, Gas stove correspondence, Flooring, Washbasin with shower, TV interphone, auto lock, Indoor laundry location, Yang per good, Shoe box, System kitchen, Facing south, Add-fired function bathroom, Corner dwelling unit, Warm water washing toilet seat, Dressing room, Elevator, Seperate, Bathroom vanity, Bicycle-parking space, Delivery Box, closet, CATV, Optical fiber, Key money unnecessary, Two-sided lighting, 3-neck over stove, Face-to-face kitchen, Pets Negotiable, All room storage, With grill, Unnecessary brokerage fees, Southwest angle dwelling unit, Entrance hall, 2 wayside Available, Flat to the station, Deposit 2 months, Good view, Deposit required, 1 floor 2 dwelling unit, Barrier-free, Closet 2 places, Specific high-quality rental housing, Flat terrain, South 2 rooms, South living, 2 Station Available, Station, Within a 5-minute walk station, Within a 3-minute bus stop walk, Office mortgage, On-site trash Storage, Our managed propertiesese-style room, Three-sided mirror with vanity, South balcony, BS, Guarantee company Available, Ventilation good バストイレ別、バルコニー、エアコン、ガスコンロ対応、フローリング、シャワー付洗面台、TVインターホン、オートロック、室内洗濯置、陽当り良好、シューズボックス、システムキッチン、南向き、追焚機能浴室、角住戸、温水洗浄便座、脱衣所、エレベーター、洗面所独立、洗面化粧台、駐輪場、宅配ボックス、押入、CATV、光ファイバー、礼金不要、2面採光、3口以上コンロ、対面式キッチン、ペット相談、全居室収納、グリル付、仲介手数料不要、南西角住戸、玄関ホール、2沿線利用可、駅まで平坦、敷金2ヶ月、眺望良好、保証金不要、1フロア2住戸、バリアフリー、クロゼット2ヶ所、特定優良賃貸住宅、平坦地、南面2室、南面リビング、2駅利用可、駅前、駅徒歩5分以内、バス停徒歩3分以内、事務所付住宅、敷地内ごみ置き場、当社管理物件、和室、三面鏡付洗面化粧台、南面バルコニー、BS、保証会社利用可、通風良好 |
Property name 物件名 | | Rental housing Katsushika-ku, Tokyo Shibamata 7 Shibamata Station [Rental apartment ・ Apartment] information Property Details 東京都葛飾区柴又7 柴又駅の賃貸住宅[賃貸マンション・アパート]情報 物件詳細 | Transportation facilities 交通機関 | | Keisei Kanamachi Line / It shibamata walk 1 minute
KitaSosen / Shinshibamata step 9 minutes 京成金町線/柴又 歩1分
北総線/新柴又 歩9分
| Floor plan details 間取り詳細 | | Sum 6.5 Hiroshi 5.7 Hiroshi 5.5 LDK11.4 和6.5 洋5.7 洋5.5 LDK11.4 | Construction 構造 | | Rebar Con 鉄筋コン | Story 階建 | | 5th floor / 8-story 5階/8階建 | Built years 築年月 | | 10 May 2000 2000年10月 | Nonlife insurance 損保 | | 15,000 yen two years 1.5万円2年 | Move-in 入居 | | Consultation 相談 | Trade aspect 取引態様 | | Agency 代理 | Conditions 条件 | | Two people Available / Children Allowed / Pets Negotiable 二人入居可/子供可/ペット相談 | Deposit buildup 敷金積み増し | | In the case of pet breeding deposit 387,000 yen (total) ペット飼育の場合敷金38.7万円(総額) | Intermediate fee 仲介手数料 | | Unnecessary 不要 | Guarantor agency 保証人代行 | | Guarantee company Available Epos guarantee 保証会社利用可 エポス保証 | In addition ほか初期費用 | | Total 32,400 yen (Breakdown: The key replacement costs) 合計3.24万円(内訳:鍵交換費用) | Remarks 備考 | | B FLET'S Mansion Type Already introduced Bフレッツマンションタイプ導入済 | Area information 周辺情報 | | Cousins Shibamata store (supermarket) up to 251m Seven-Eleven Shibamata Station store (convenience store) 149m drag Seimusu Shibamata Station shop 513m Post to (drugstore) to 133m Matsumotokiyoshi 632m Katsushika Ward Shibamata elementary school to the drugstore Shinshibamata Station shop (drugstore) (elementary school) to カズン柴又店(スーパー)まで251mセブンイレブン柴又駅前店(コンビニ)まで149mドラッグセイムス柴又駅前店(ドラッグストア)まで133mマツモトキヨシドラッグストア新柴又駅前店(ドラッグストア)まで632m葛飾区立柴又小学校(小学校)まで513mゆうちょ銀行本店柴又駅前出張所(銀行)まで96m |
Building appearance建物外観 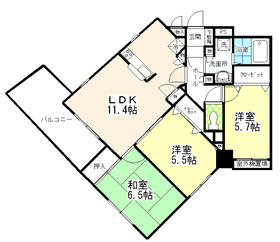
Living and room居室・リビング 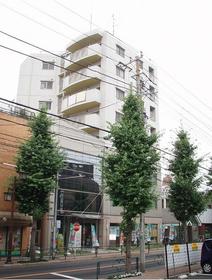
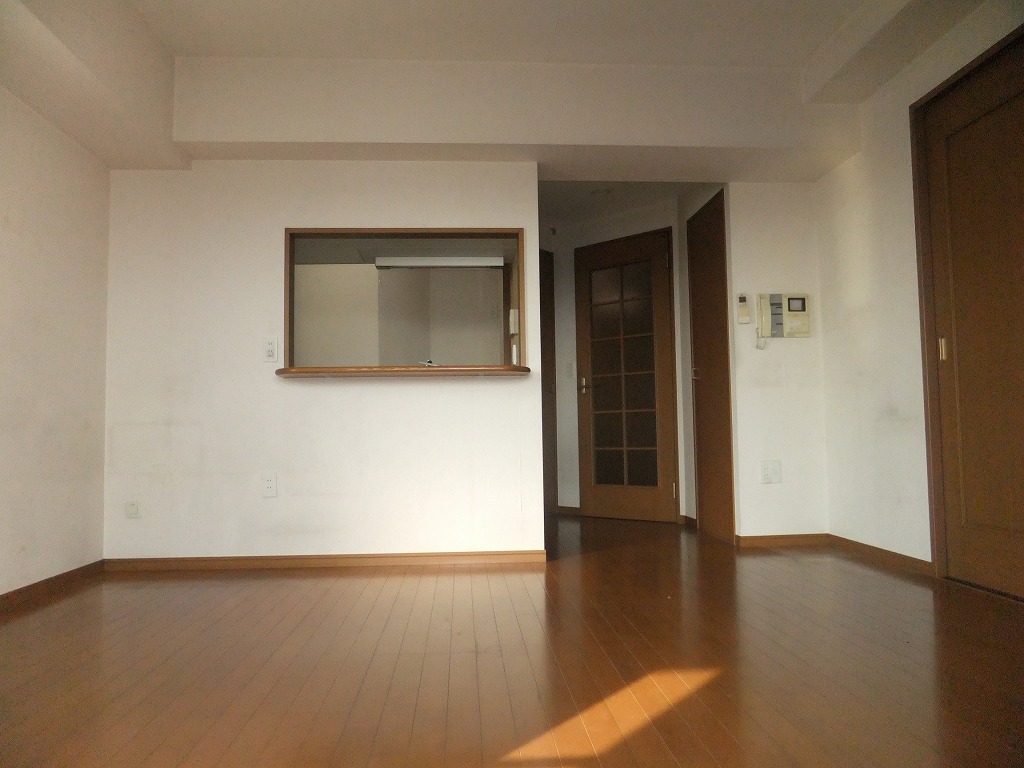
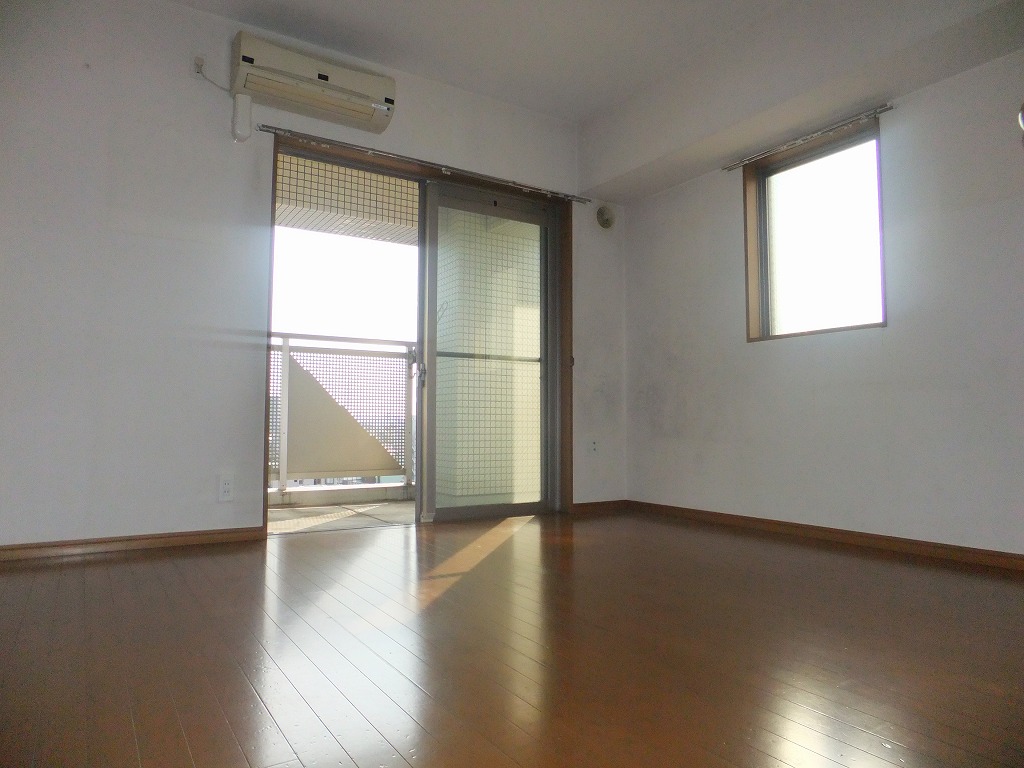
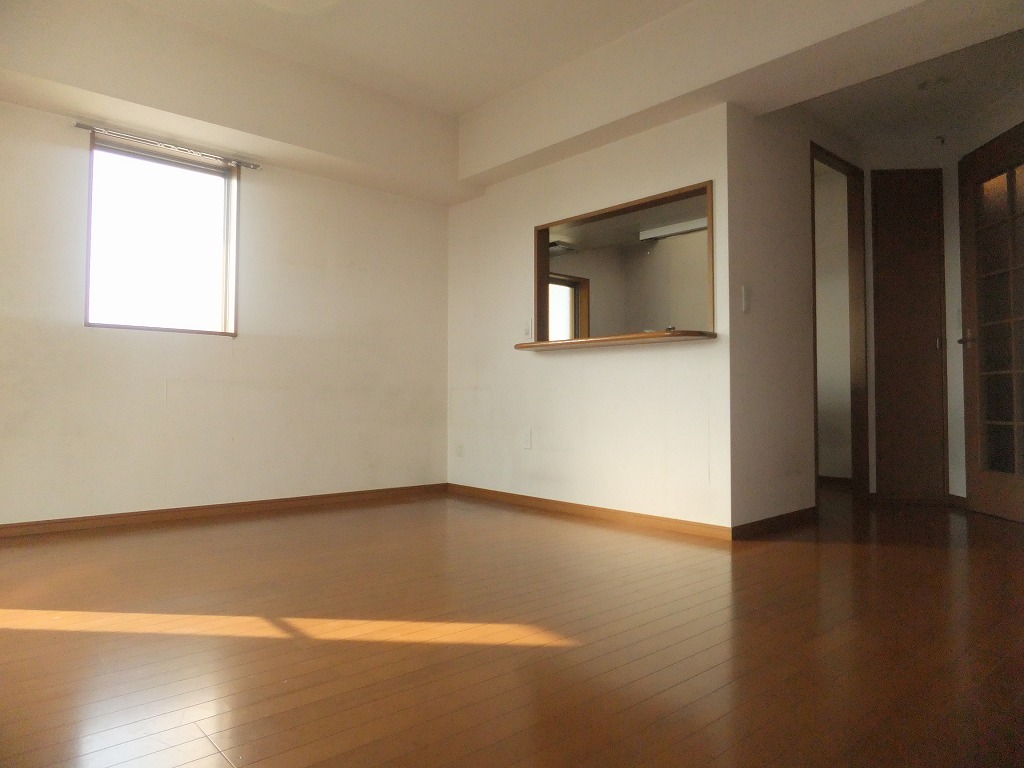
Kitchenキッチン 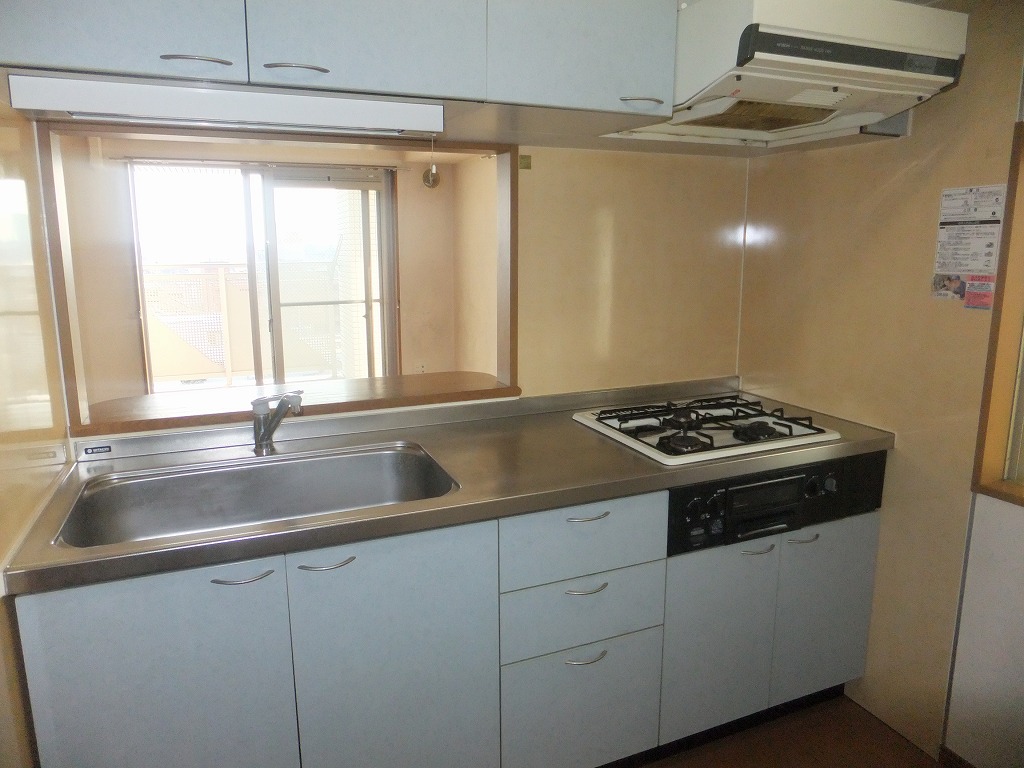 3-neck with stove grill
3口コンログリル付
Bathバス 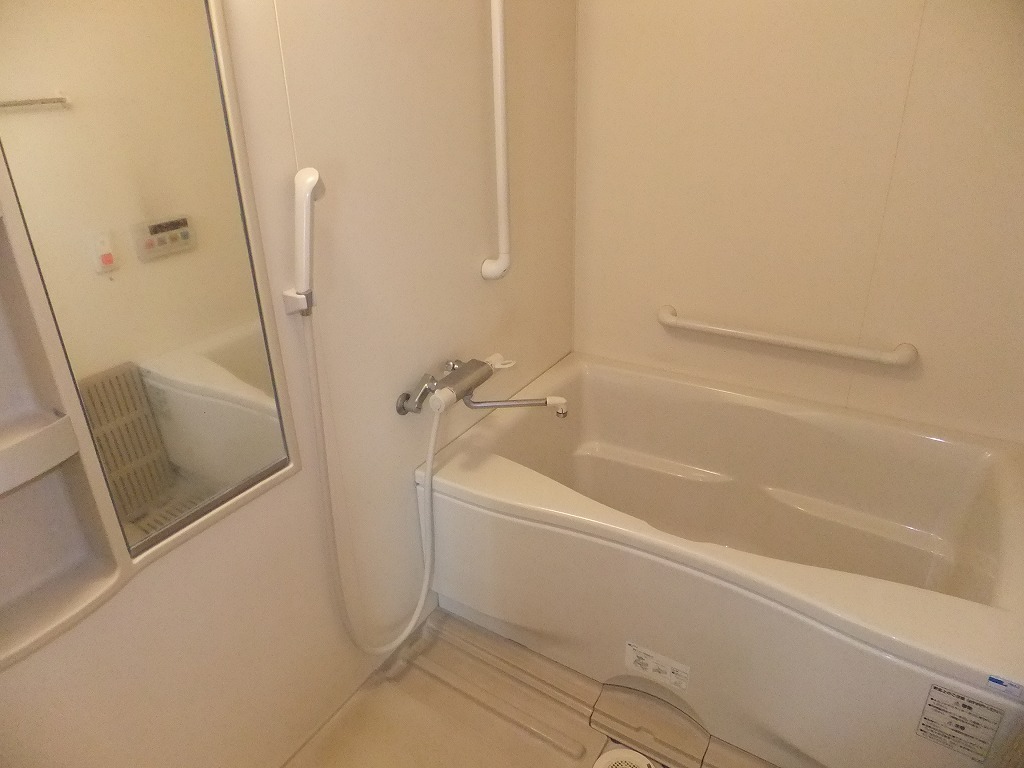
Toiletトイレ 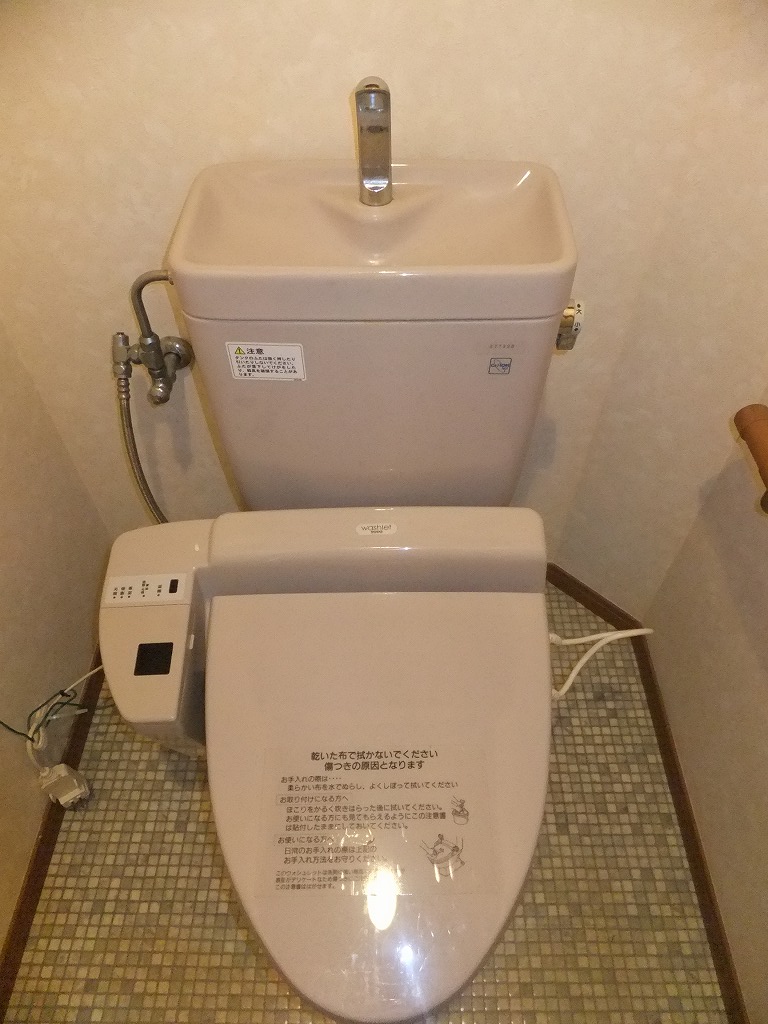
Receipt収納 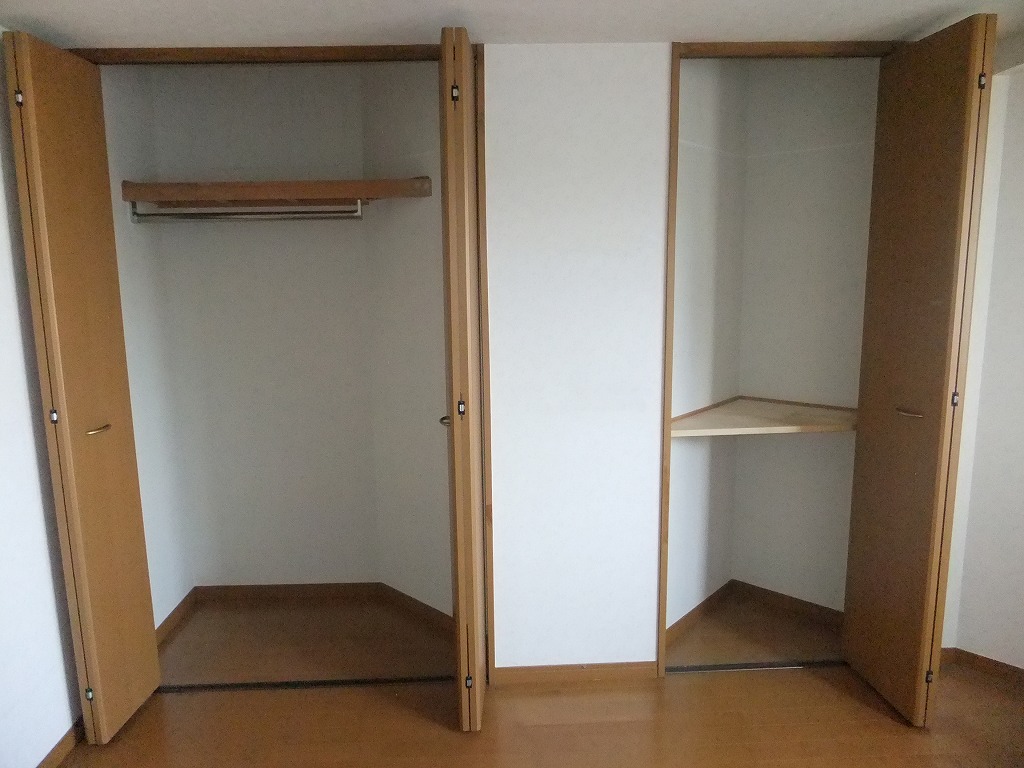 closet
クローゼット
Other room spaceその他部屋・スペース 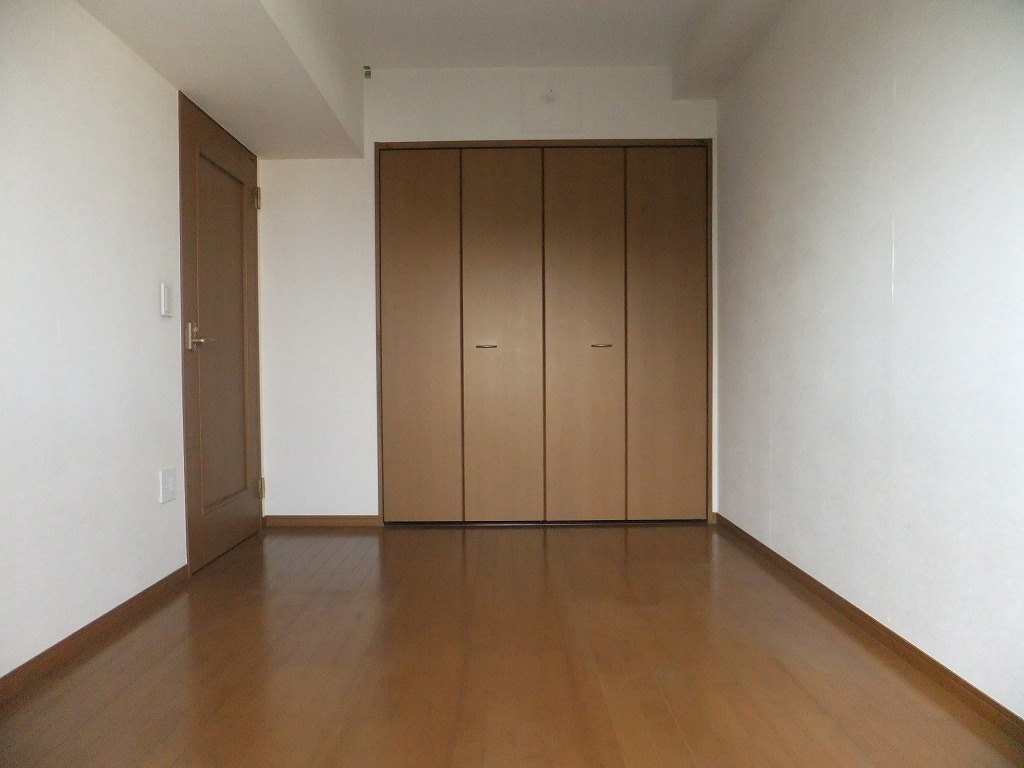 Western-style 5.7 Pledge
洋室5.7帖
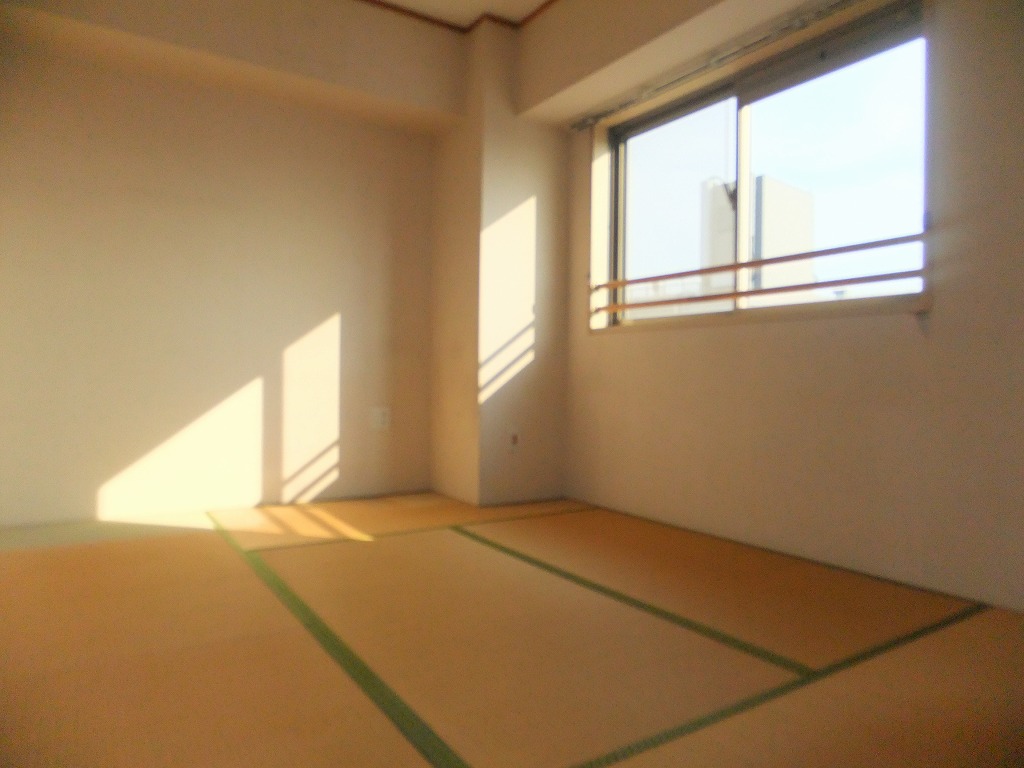 Japanese style room
和室
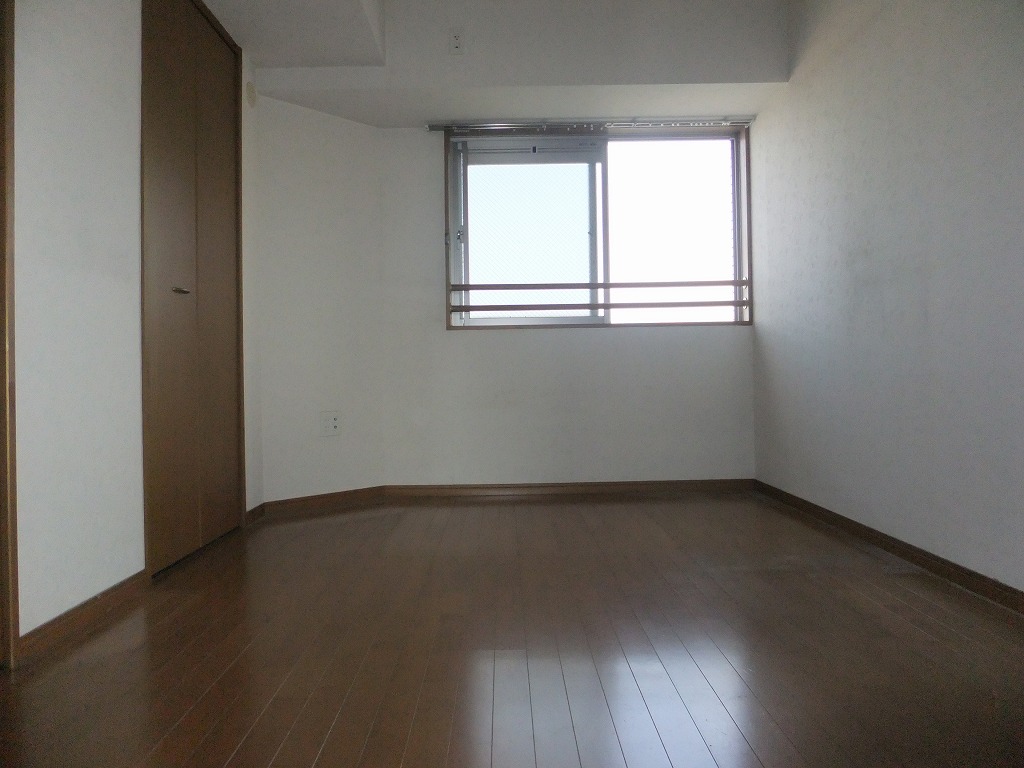 Western-style 5.5 Pledge
洋室5.5帖
Washroom洗面所 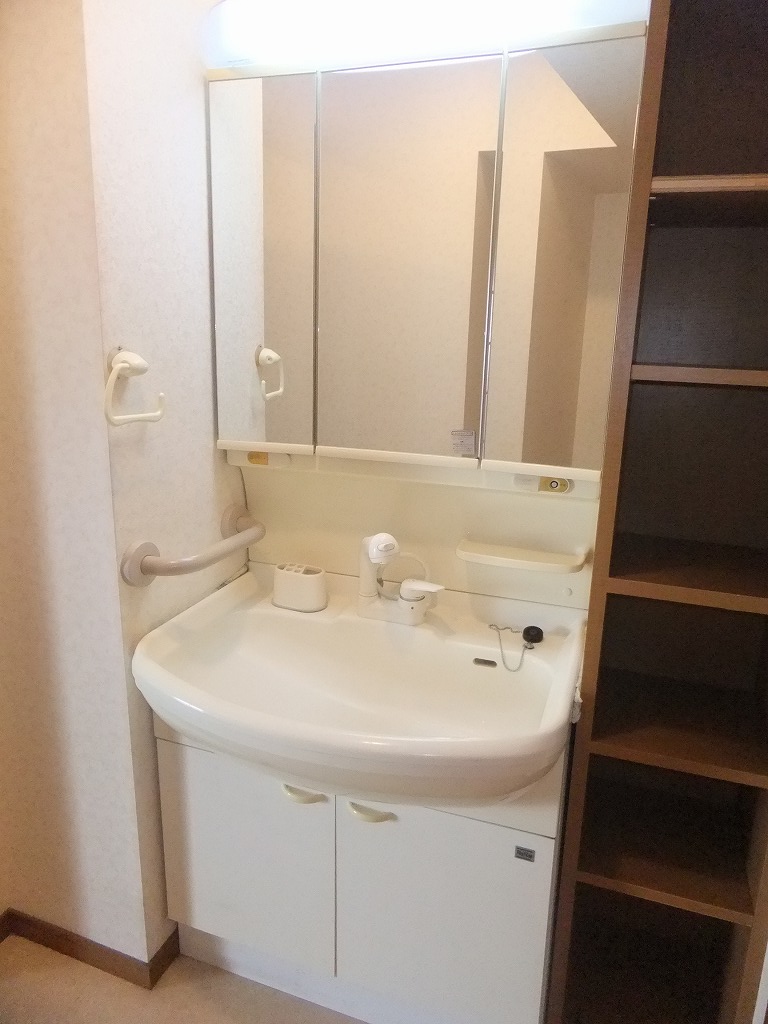 Independent wash basin
独立洗面台
Entrance玄関 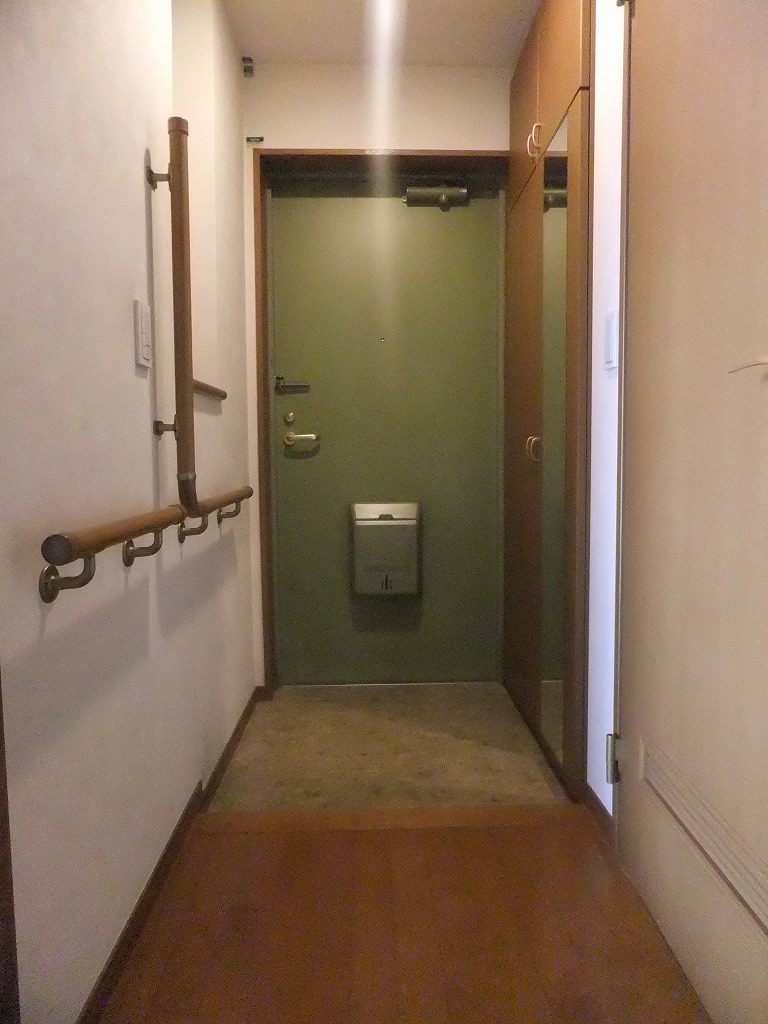
Location
|















