Rentals » Kanto » Tokyo » Katsushika
 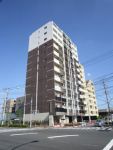
| Railroad-station 沿線・駅 | | JR Sobu Line / Shinkoiwa JR総武線/新小岩 | Address 住所 | | Katsushika-ku, Tokyo Higashishinkoiwa 2 東京都葛飾区東新小岩2 | Walk 徒歩 | | 20 min 20分 | Rent 賃料 | | 76,000 yen 7.6万円 | Management expenses 管理費・共益費 | | 5000 Yen 5000円 | Key money 礼金 | | 76,000 yen 7.6万円 | Floor plan 間取り | | 1K 1K | Occupied area 専有面積 | | 30.1 sq m 30.1m2 | Direction 向き | | West 西 | Type 種別 | | Mansion マンション | Year Built 築年 | | New construction 新築 | | La Premiere Village ラ プレミア ビラージュ |
| No renewal fee auto-lock with new condominiums Reheating equipped 更新料なしのオートロック付き新築マンション 追い焚き完備 |
| TV monitor Hong surveillance camera Bathroom Dryer Parking Space Available TVモニターホン 防犯カメラ よくしつ乾燥機 駐輪場あり |
| Bus toilet by, balcony, Air conditioning, Gas stove correspondence, closet, Flooring, Washbasin with shower, TV interphone, Bathroom Dryer, auto lock, Indoor laundry location, Shoe box, System kitchen, Add-fired function bathroom, Dressing room, Elevator, Seperate, Bicycle-parking space, CATV, Optical fiber, Immediate Available, Deposit required, surveillance camera, All living room flooring, Security glass バストイレ別、バルコニー、エアコン、ガスコンロ対応、クロゼット、フローリング、シャワー付洗面台、TVインターホン、浴室乾燥機、オートロック、室内洗濯置、シューズボックス、システムキッチン、追焚機能浴室、脱衣所、エレベーター、洗面所独立、駐輪場、CATV、光ファイバー、即入居可、敷金不要、防犯カメラ、全居室フローリング、防犯ガラス |
Property name 物件名 | | Rental housing Katsushika-ku, Tokyo Higashishinkoiwa 2 Shinkoiwa Station [Rental apartment ・ Apartment] information Property Details 東京都葛飾区東新小岩2 新小岩駅の賃貸住宅[賃貸マンション・アパート]情報 物件詳細 | Transportation facilities 交通機関 | | JR Sobu Line / Shinkoiwa walk 20 minutes
JR Sobu Line / Koiwa walk 20 minutes
Keisei Oshiage Line / Keisei Tateishi bus 7 minutes (bus stop) Okudo Shinbashi walk 12 minutes JR総武線/新小岩 歩20分
JR総武線/小岩 歩20分
京成押上線/京成立石 バス7分 (バス停)奥戸新橋 歩12分
| Floor plan details 間取り詳細 | | Hiroshi 8.5 K2 洋8.5 K2 | Construction 構造 | | Rebar Con 鉄筋コン | Story 階建 | | 4th floor / 12-storey 4階/12階建 | Built years 築年月 | | New construction September 2013 新築 2013年9月 | Nonlife insurance 損保 | | 10,000 yen per year 1万円1年 | Parking lot 駐車場 | | Site 14700 yen 敷地内14700円 | Move-in 入居 | | Immediately 即 | Trade aspect 取引態様 | | Mediation 仲介 | Property code 取り扱い店舗物件コード | | 5972656 5972656 | Total units 総戸数 | | 43 units 43戸 | Other expenses ほか諸費用 | | Exit fee 31,500 yen 退室料3.15万円 | Remarks 備考 | | 80m to Lawson / Until Life 850m / City gas Bathroom Dryer All flooring ローソンまで80m/ライフまで850m/都市ガス 浴室乾燥機 オールフローリング | Area information 周辺情報 | | Maruetsu Petit 900m up to 850m up to 850m up to (super) up to 1200m Kamihirai library (library) Life (Super) Papas (drugstore) to 850m Kamihirai junior high school (junior high school) マルエツプチ(スーパー)まで1200m上平井図書館(図書館)まで850mライフ(スーパー)まで850mぱぱす(ドラッグストア)まで850m上平井中学校(中学校)まで900m |
Building appearance建物外観 
Living and room居室・リビング 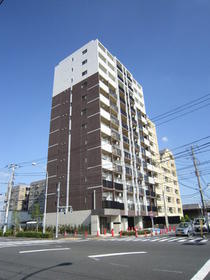
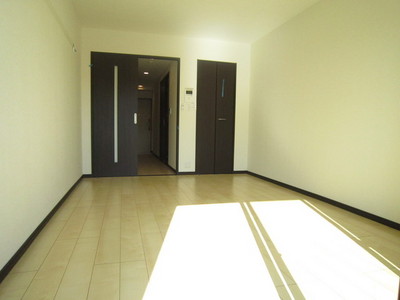 8.5 Pledge of spacious Western-style
8.5帖の広々洋室
Kitchenキッチン 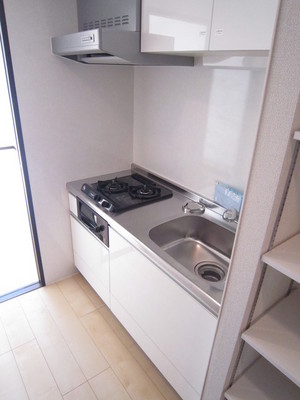 Two-burner grill with a system Kitchen
2口グリルつきシステムキッチン
Bathバス 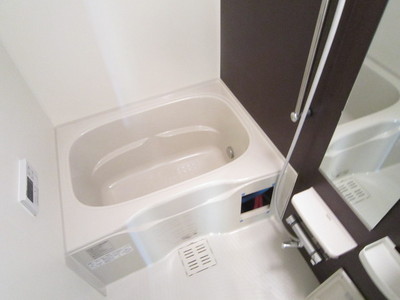 Bathroom Dryer, Add fueled-out bus
浴室乾燥機、追焚付きバス
Toiletトイレ 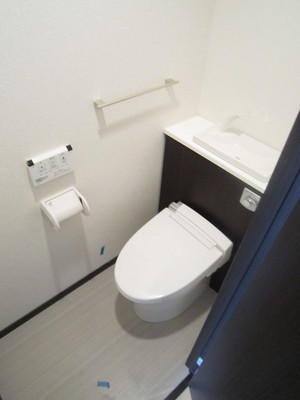 There is warm water washing toilet seat
温水洗浄便座あり
Receipt収納 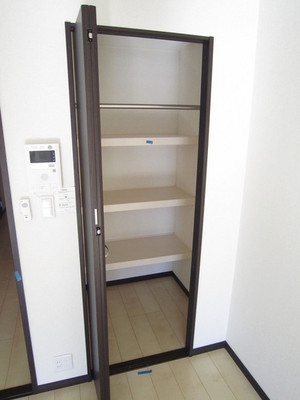 Storage with depth
奥行きのある収納
Other room spaceその他部屋・スペース 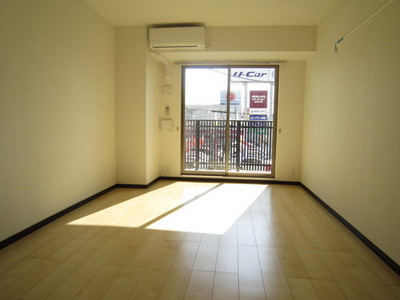 Bright flooring
明るいフローリング
Washroom洗面所 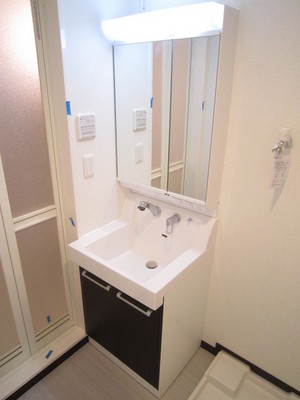 Wash basin with shampoo dresser
シャンプードレッサー付き洗面台
Balconyバルコニー 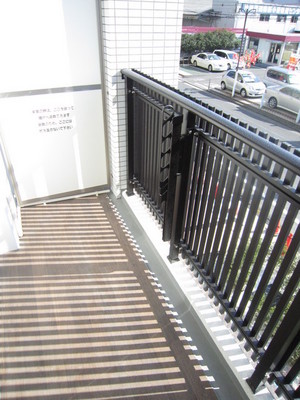 Wood deck tone balcony
ウッドデッキ調のバルコニー
Entrance玄関 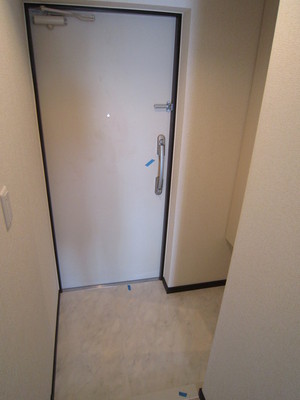 Entrance with a shoe box
シューズボックス付き玄関
Lobbyロビー 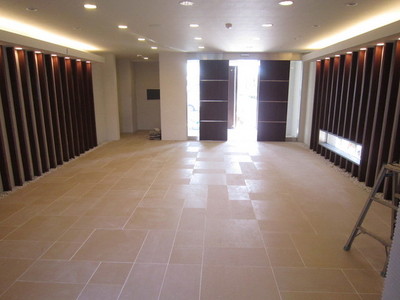 lobby
ロビー
Other common areasその他共有部分 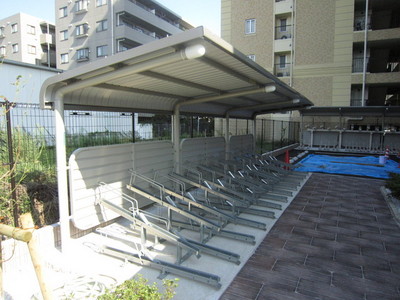 Parking Space Available
駐輪場あり
Supermarketスーパー 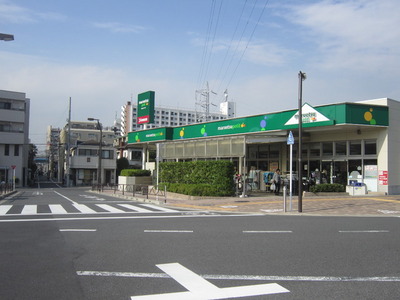 Maruetsu Petit until the (super) 1200m
マルエツプチ(スーパー)まで1200m
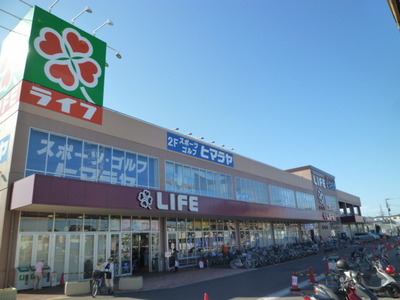 850m up to life (Super)
ライフ(スーパー)まで850m
Dorakkusutoaドラックストア 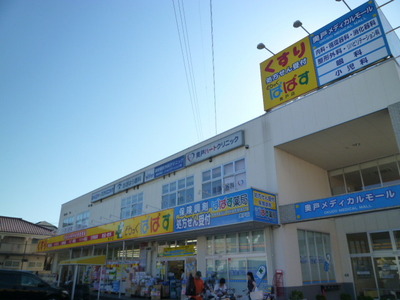 Papas 850m until (drugstore)
ぱぱす(ドラッグストア)まで850m
Junior high school中学校 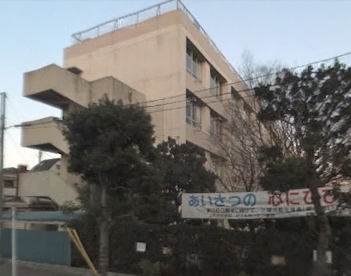 Kamihirai 900m until junior high school (junior high school)
上平井中学校(中学校)まで900m
Library図書館 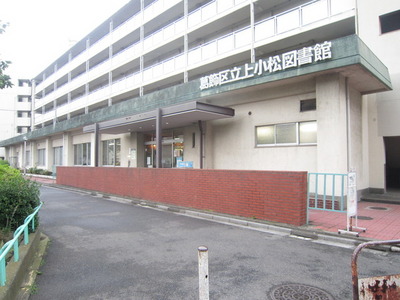 Kamihirai 850m until the library (library)
上平井図書館(図書館)まで850m
Location
|



















