Rentals » Kanto » Tokyo » Katsushika
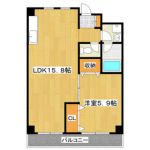 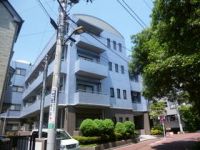
| Railroad-station 沿線・駅 | | JR Sobu Line / Shinkoiwa JR総武線/新小岩 | Address 住所 | | Katsushika-ku, Tokyo Shinkoiwa 3 東京都葛飾区新小岩3 | Walk 徒歩 | | 10 minutes 10分 | Rent 賃料 | | ¥ 100,000 10万円 | Management expenses 管理費・共益費 | | 3000 yen 3000円 | Key money 礼金 | | ¥ 100,000 10万円 | Security deposit 敷金 | | 200,000 yen 20万円 | Floor plan 間取り | | 1LDK 1LDK | Occupied area 専有面積 | | 44.5 sq m 44.5m2 | Direction 向き | | South 南 | Type 種別 | | Mansion マンション | Year Built 築年 | | Built 21 years 築21年 | | ☆ ☆ A 10-minute walk from JR Sobu Line Shinkoiwa Station ☆ ☆ ☆☆JR総武線新小岩駅より徒歩10分☆☆ |
| It is very beautiful in the pre-room renovation (* ^ _ ^ *) spacious living room you can use a lot (* ^ _ ^ *) 室内リノベーション済みでとっても綺麗です(*^_^*)広々リビングは色々と使えます(*^_^*) |
| Bus toilet by, balcony, Air conditioning, Gas stove correspondence, closet, Flooring, Indoor laundry location, Shoe box, Facing south, Dressing room, Seperate, Bicycle-parking space, Immediate Available, A quiet residential area, Sorting, Single person consultation, Two tenants consultation, All living room flooring, Housing 1 between a half, LDK15 tatami mats or more, Flat to the station, Window in the kitchen, Deposit 2 months, Room share consultation, Within a 10-minute walk station, Renovation バストイレ別、バルコニー、エアコン、ガスコンロ対応、クロゼット、フローリング、室内洗濯置、シューズボックス、南向き、脱衣所、洗面所独立、駐輪場、即入居可、閑静な住宅地、振分、単身者相談、二人入居相談、全居室フローリング、収納1間半、LDK15畳以上、駅まで平坦、キッチンに窓、敷金2ヶ月、ルームシェア相談、駅徒歩10分以内、リノベーション |
Property name 物件名 | | Rental housing Katsushika-ku, Tokyo Shinkoiwa 3 Shinkoiwa Station [Rental apartment ・ Apartment] information Property Details 東京都葛飾区新小岩3 新小岩駅の賃貸住宅[賃貸マンション・アパート]情報 物件詳細 | Transportation facilities 交通機関 | | JR Sobu Line / Shinkoiwa walk 10 minutes
JR Sobu Line / Koiwa walk 30 minutes
JR Sobu Line / Ayumi Hirai 38 minutes JR総武線/新小岩 歩10分
JR総武線/小岩 歩30分
JR総武線/平井 歩38分
| Floor plan details 間取り詳細 | | Hiroshi 5.9 LDK15.8 洋5.9 LDK15.8 | Construction 構造 | | Steel rebar 鉄骨鉄筋 | Story 階建 | | 1st floor / 4-story 1階/4階建 | Built years 築年月 | | April 1993 1993年4月 | Nonlife insurance 損保 | | 15,000 yen two years 1.5万円2年 | Parking lot 駐車場 | | Site 21000 yen 敷地内21000円 | Move-in 入居 | | Immediately 即 | Trade aspect 取引態様 | | Mediation 仲介 | Conditions 条件 | | Single person Allowed / Two people Available / Children Allowed / Room share consultation 単身者可/二人入居可/子供可/ルームシェア相談 | Property code 取り扱い店舗物件コード | | 4767303 4767303 | Total units 総戸数 | | 15 units 15戸 | In addition ほか初期費用 | | Total 16,200 yen (Breakdown: Actcol 16,200 yen) 合計1.62万円(内訳:アクトコール1.62万円) | Remarks 備考 | | 285m to Seven-Eleven Shinkoiwa 4-chome / 167m to Tobu Store Co., Ltd. Shinkoiwa shop / We still publish a lot of room at the Sumaie HP. セブンイレブン新小岩4丁目店まで285m/東武ストア新小岩店まで167m/スマイエHPにてまだまだたくさんのお部屋を公開しています。 |
Building appearance建物外観 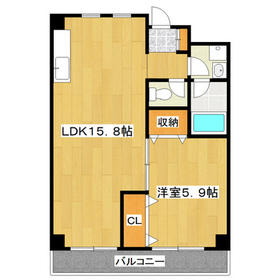
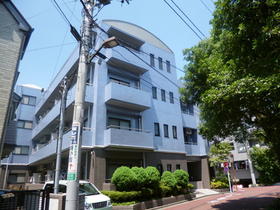
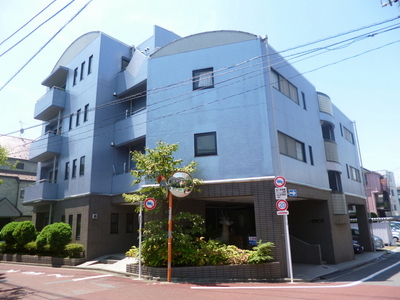 It is steel rebar apartment.
鉄骨鉄筋マンションです。
Living and room居室・リビング 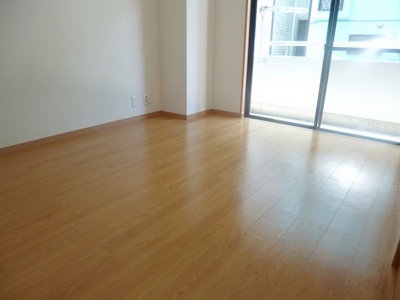 Popularity of Western-style 1LDK is the type of floor plan room in the housing 2 or owned Ri
人気の洋室1LDKタイプの間取りですお部屋に収納2か所有り
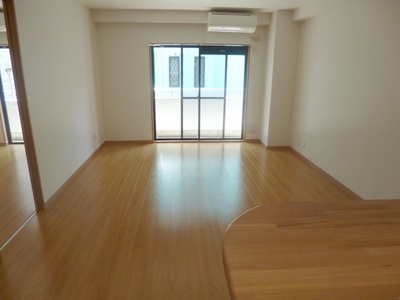 Living spacious 15.8 Pledge
リビング広々15.8帖
Kitchenキッチン 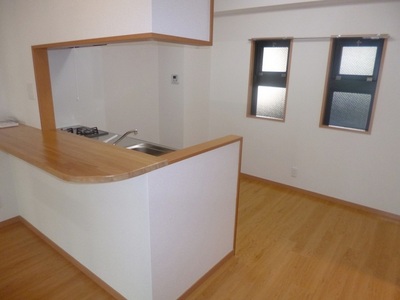 Face-to-face is a system counter kitchen.
対面システムカウンターキッチンです。
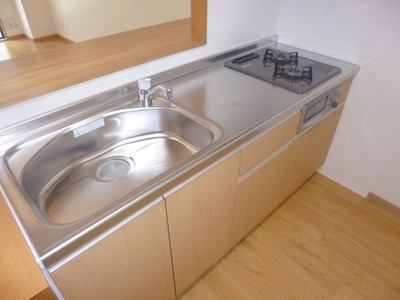 Two-burner gas system Kitchen
2口ガスシステムキッチン
Bathバス 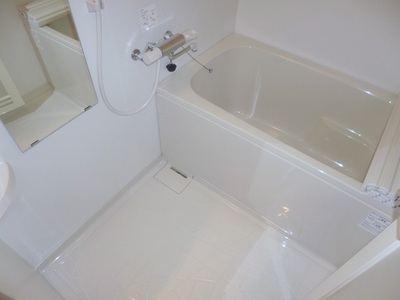 Beautiful Ofuro.
きれいなおふろです。
Washroom洗面所 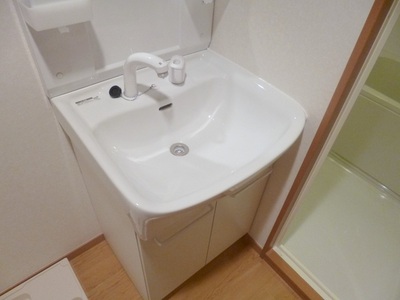 Shampoo dresser ・ There dressing room.
シャンプードレッサー・脱衣所有ります。
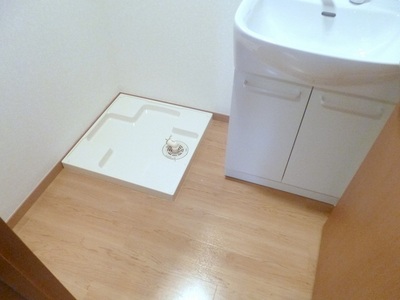 Indoor Laundry Storage ・ There dressing room.
室内洗濯機置き場・脱衣所有ります。
Securityセキュリティ 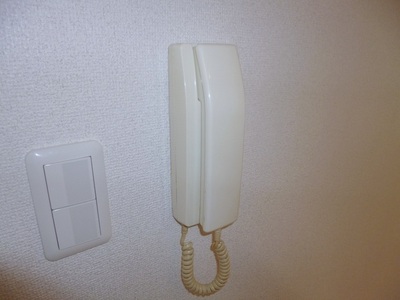 Peace of mind of the intercom
安心のインターホン
Lobbyロビー 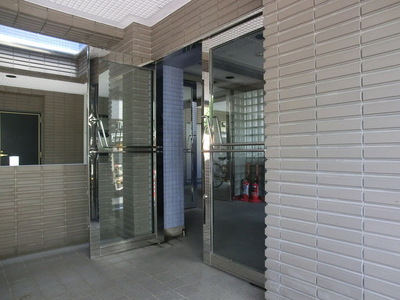 It is the inlet portion
入口部分です
Other common areasその他共有部分 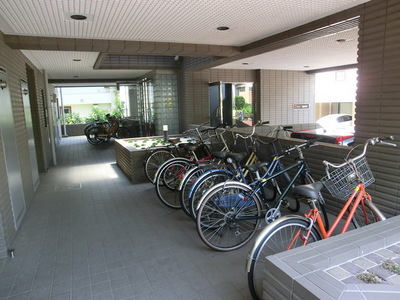 There is a private parking lot on site.
敷地内専用駐輪場有り。
Otherその他 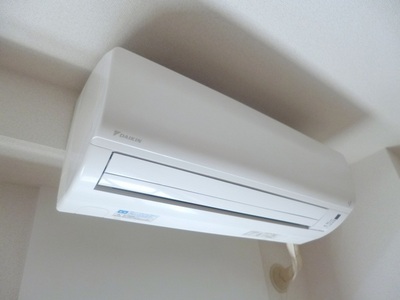 Air-conditioned! !
エアコン完備!!
Location
|















