Rentals » Kanto » Tokyo » Katsushika
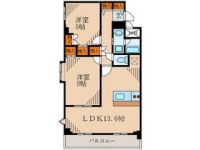 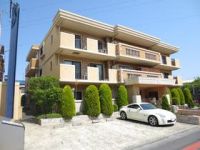
| Railroad-station 沿線・駅 | | JR Sobu Line / Koiwa JR総武線/小岩 | Address 住所 | | Katsushika-ku, Tokyo Okudo 4 東京都葛飾区奥戸4 | Walk 徒歩 | | 21 minutes 21分 | Rent 賃料 | | 105,000 yen 10.5万円 | Management expenses 管理費・共益費 | | 8400 yen 8400円 | Security deposit 敷金 | | 52,500 yen 5.25万円 | Floor plan 間取り | | 2LDK 2LDK | Occupied area 専有面積 | | 55.95 sq m 55.95m2 | Direction 向き | | West 西 | Type 種別 | | Mansion マンション | Year Built 築年 | | Built 11 years 築11年 | | Bus toilet by, balcony, Air conditioning, Flooring, Washbasin with shower, auto lock, Indoor laundry location, Shoe box, System kitchen, Seperate, Bathroom vanity, Two-burner stove, closet, CATV, Optical fiber, Immediate Available, Key money unnecessary, Face-to-face kitchen, Deposit 1 month, Nakate 0.54 months, Air Conditioning All rooms, Air conditioning three, Initial cost 200,000 yen or less, Some flooring, 2 Station Available, On-site trash Storage, The area occupied 30 square meters or more, Our managed properties, Door to the washroom, Guarantee company Available, Initial cost 300,000 yen or less バストイレ別、バルコニー、エアコン、フローリング、シャワー付洗面台、オートロック、室内洗濯置、シューズボックス、システムキッチン、洗面所独立、洗面化粧台、2口コンロ、押入、CATV、光ファイバー、即入居可、礼金不要、対面式キッチン、敷金1ヶ月、仲手0.54ヶ月、エアコン全室、エアコン3台、初期費用20万円以下、一部フローリング、2駅利用可、敷地内ごみ置き場、専有面積30坪以上、当社管理物件、洗面所にドア、保証会社利用可、初期費用30万円以下 |
Property name 物件名 | | Rental housing Katsushika-ku, Tokyo Okudo 4 Koiwa Station [Rental apartment ・ Apartment] information Property Details 東京都葛飾区奥戸4 小岩駅の賃貸住宅[賃貸マンション・アパート]情報 物件詳細 | Transportation facilities 交通機関 | | JR Sobu Line / Koiwa walk 21 minutes
JR Sobu Line / Shinkoiwa walk 22 minutes
Keisei Oshiage Line / Keisei Tateishi step 31 minutes JR総武線/小岩 歩21分
JR総武線/新小岩 歩22分
京成押上線/京成立石 歩31分
| Floor plan details 間取り詳細 | | Hiroshi 6 Hiroshi 5 LDK13.6 洋6 洋5 LDK13.6 | Construction 構造 | | Rebar Con 鉄筋コン | Story 階建 | | 1st floor / Three-story 1階/3階建 | Built years 築年月 | | January 2004 2004年1月 | Nonlife insurance 損保 | | The main 要 | Parking lot 駐車場 | | Site 15750 yen / Flat 置駐 敷地内15750円/平置駐 | Move-in 入居 | | Immediately 即 | Trade aspect 取引態様 | | Mediation 仲介 | Conditions 条件 | | Two people Available 二人入居可 | Property code 取り扱い店舗物件コード | | 039-912428101 039-912428101 | Total units 総戸数 | | 14 units 14戸 | Intermediate fee 仲介手数料 | | 0.54 months 0.54ヶ月 | Guarantor agency 保証人代行 | | Guarantee company Available (stock) CASA: subscription fee, 50% of the total wages of the rent and common expenses (administrative expenses). 保証会社利用可 (株)CASA:加入料は、賃料と共益費(管理費)の合計賃金の50%です。 | Area information 周辺情報 | | UNIQLO Katsushika Okudo store (shopping center) until 1006m to life Okudo store (supermarket) up to 685m Lawson Katsushika Okudo chome store (convenience store) up to 207m McDonald's Higashishinkoiwa store (restaurant) to 511m Edogawa Ward Kamiisshiki elementary school (elementary school) 1377m Okudo ・ 740m to the nursery) ユニクロ葛飾奥戸店(ショッピングセンター)まで1006mライフ奥戸店(スーパー)まで685mローソン葛飾奥戸四丁目店(コンビニ)まで207mマクドナルド東新小岩店(飲食店)まで511m江戸川区立上一色小学校(小学校)まで1377m奥戸保育園(幼稚園・保育園)まで740m |
Building appearance建物外観 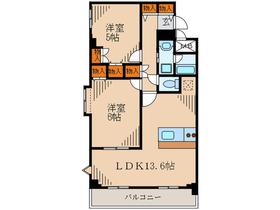
Living and room居室・リビング 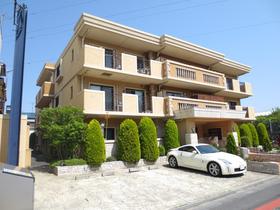
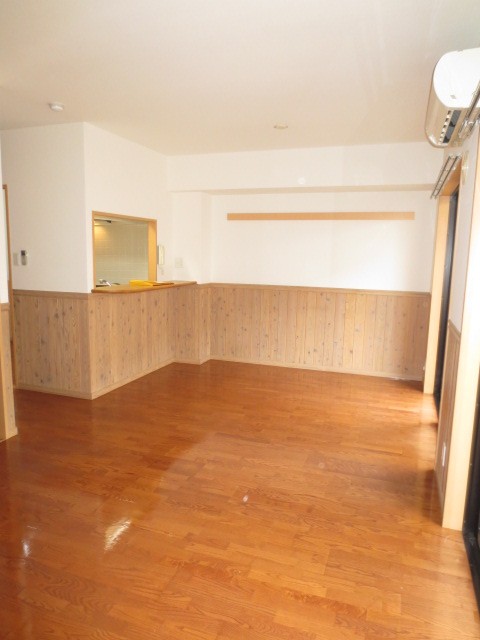 Living
リビング
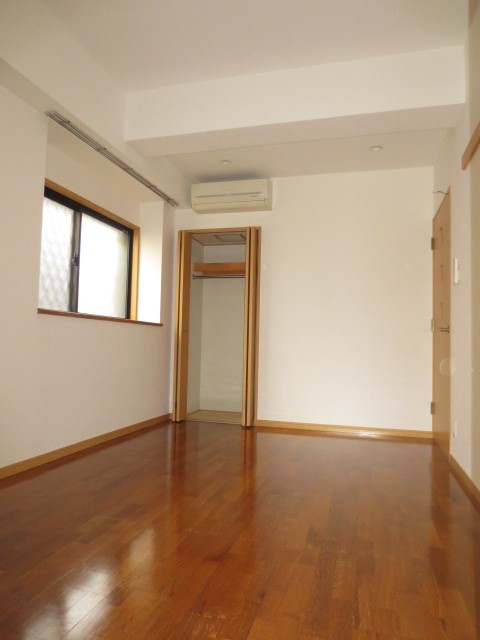 room
居室
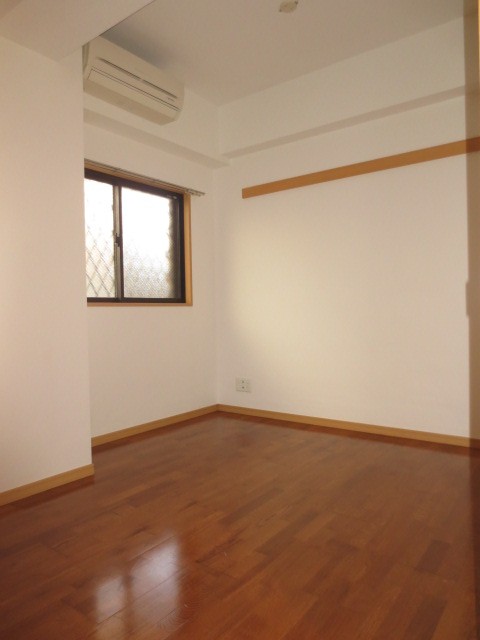 Room 2
居室2
Kitchenキッチン 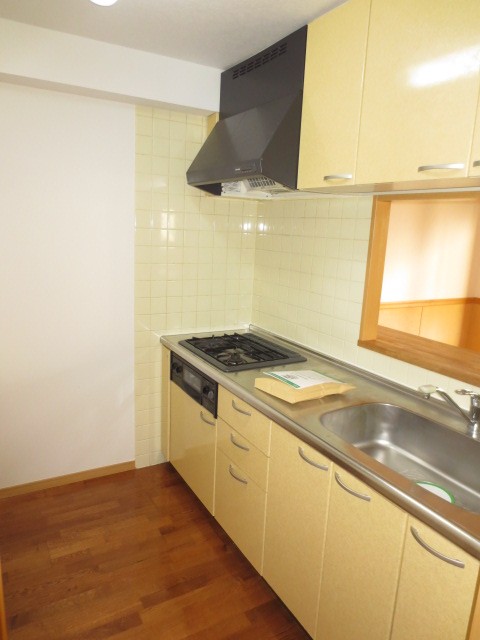 Face-to-face system Kitchen
対面式システムキッチン
Bathバス 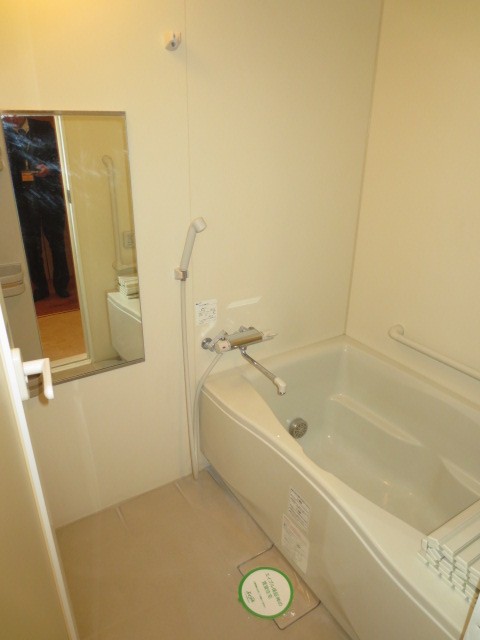 With reheating function
追い焚き機能付き
Toiletトイレ 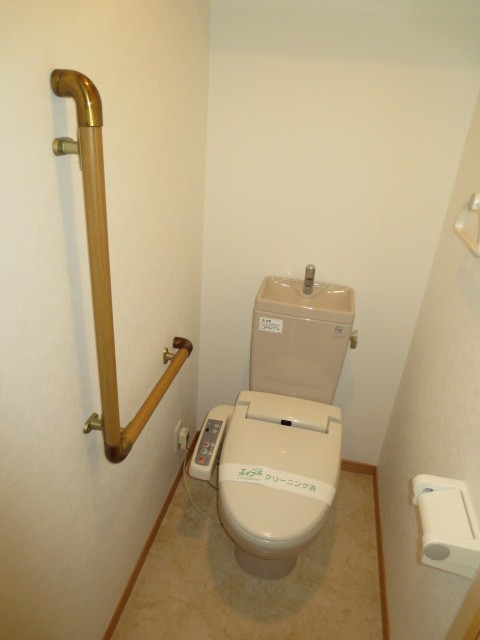 With washing heating toilet seat
洗浄暖房便座付き
Receipt収納 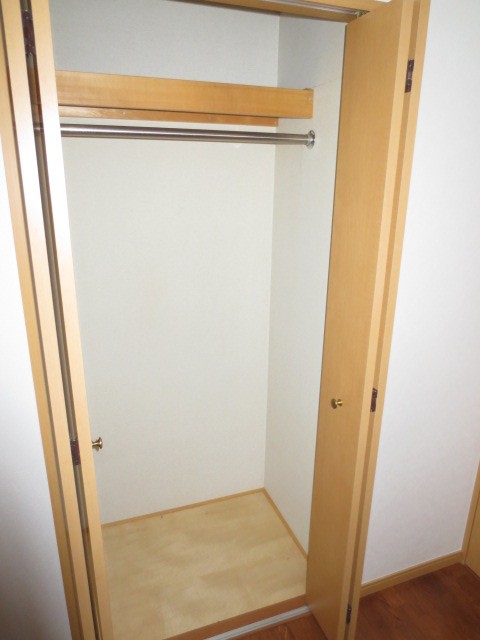 Room 2 storage
居室2収納
Washroom洗面所 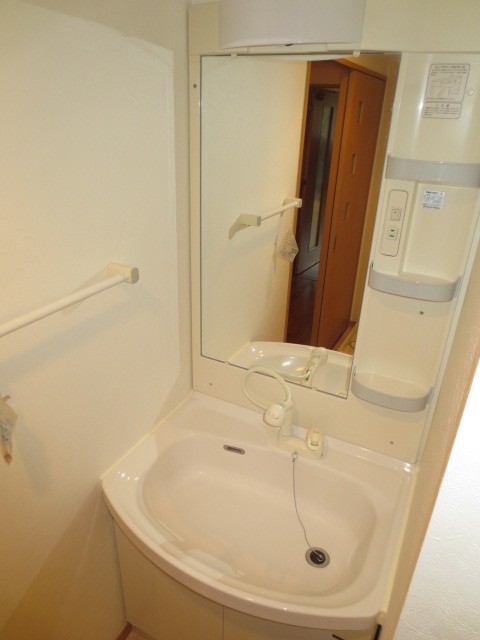 Shower
シャワー付き
Balconyバルコニー 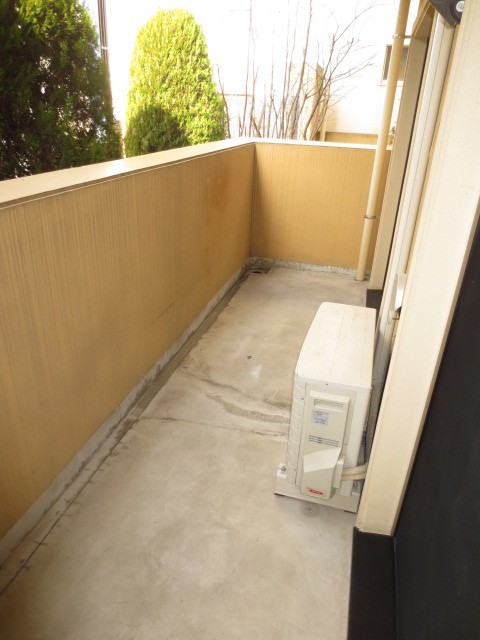 Balcony facing the living room
リビングに面してるバルコニー
Other Equipmentその他設備 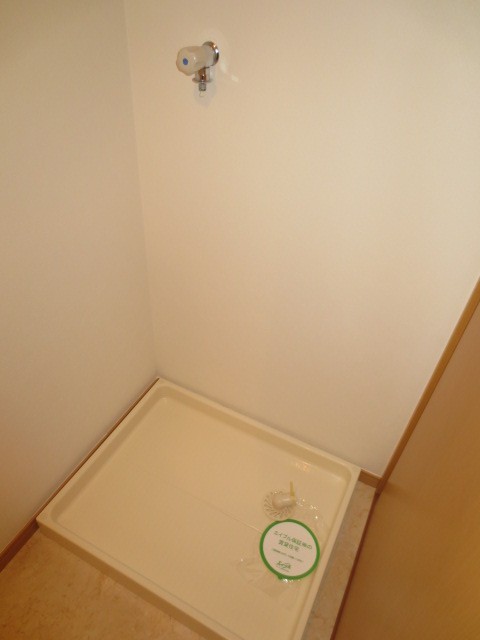 Laundry yard
洗濯置場
Entranceエントランス 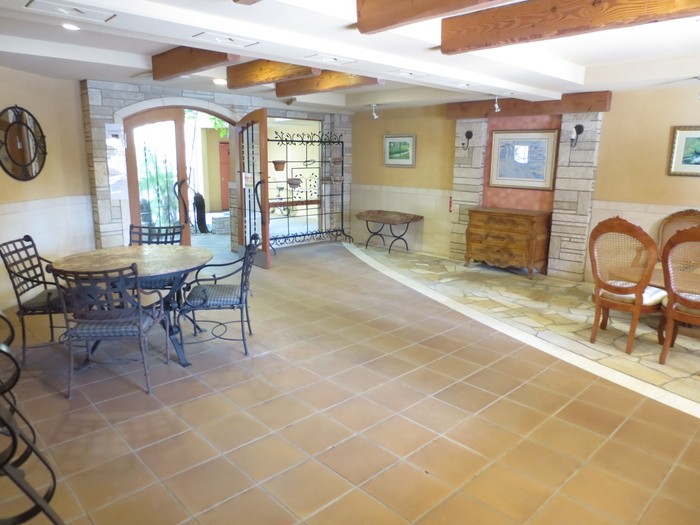
Other common areasその他共有部分 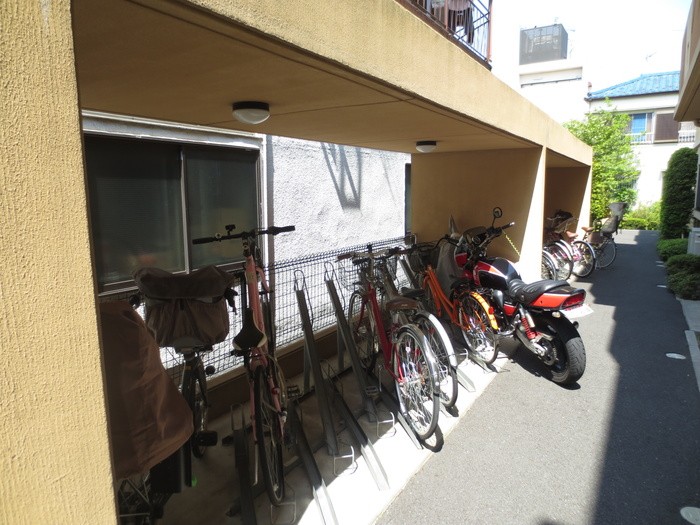 Bicycle-parking space
駐輪場
Location
|















