Rentals » Kanto » Tokyo » Katsushika
 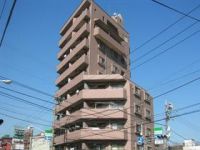
| Railroad-station 沿線・駅 | | Keisei Oshiage Line / Yotsugi 京成押上線/四ツ木 | Address 住所 | | Katsushika-ku, Tokyo Takaramachi 1 東京都葛飾区宝町1 | Walk 徒歩 | | 10 minutes 10分 | Rent 賃料 | | 105,000 yen 10.5万円 | Security deposit 敷金 | | 210,000 yen 21万円 | Floor plan 間取り | | 2DK 2DK | Occupied area 専有面積 | | 52.09 sq m 52.09m2 | Direction 向き | | South 南 | Type 種別 | | Mansion マンション | Year Built 築年 | | Built 17 years 築17年 | | Within walking distance of SRC structure auto-lock with the apartment air conditioning 3 groups add-fired 徒歩圏内SRC造オートロック付きマンションエアコン3基追焚 |
| We look forward to your visit with the latest information-packed because it will offer a room at your desired conditions, phone ・ Please feel free to contact us by e-mail to the following eye rent home dealer ( '▽ `) / 最新情報満載でご来店をお待ちしておりますご希望条件にてお部屋をご提供致しますので、電話・メールにて下記アイレントホーム取扱店までお気軽にお問い合わせ下さい(´▽`)/ |
| Bus toilet by, balcony, Air conditioning, Gas stove correspondence, closet, Flooring, auto lock, Indoor laundry location, Yang per good, System kitchen, Facing south, Add-fired function bathroom, Dressing room, Elevator, Seperate, Optical fiber, Immediate Available, Key money unnecessary, 3-neck over stove, With grill, Entrance hall, 2 wayside Available, Deposit 2 months, Air conditioning three, South 2 rooms, 3 station more accessible, Within a 10-minute walk stationese-style room, Open kitchen, BS バストイレ別、バルコニー、エアコン、ガスコンロ対応、クロゼット、フローリング、オートロック、室内洗濯置、陽当り良好、システムキッチン、南向き、追焚機能浴室、脱衣所、エレベーター、洗面所独立、光ファイバー、即入居可、礼金不要、3口以上コンロ、グリル付、玄関ホール、2沿線利用可、敷金2ヶ月、エアコン3台、南面2室、3駅以上利用可、駅徒歩10分以内、和室、オープンキッチン、BS |
Property name 物件名 | | Rental housing Katsushika-ku, Tokyo Takaracho 1 Yotsugi Station [Rental apartment ・ Apartment] information Property Details 東京都葛飾区宝町1 四ツ木駅の賃貸住宅[賃貸マンション・アパート]情報 物件詳細 | Transportation facilities 交通機関 | | Keisei Oshiage Line / Yotsugi step 10 minutes
Keisei Main Line / Ohanajaya walk 12 minutes
Keisei Oshiage Line / Keisei Tateishi step 17 minutes 京成押上線/四ツ木 歩10分
京成本線/お花茶屋 歩12分
京成押上線/京成立石 歩17分
| Floor plan details 間取り詳細 | | Sum 6 Hiroshi 5 DK8.0 和6 洋5 DK8.0 | Construction 構造 | | Steel rebar 鉄骨鉄筋 | Story 階建 | | Second floor / 10-storey 2階/10階建 | Built years 築年月 | | August 1997 1997年8月 | Nonlife insurance 損保 | | The main 要 | Move-in 入居 | | Immediately 即 | Trade aspect 取引態様 | | Mediation 仲介 | Conditions 条件 | | Two people Available / Children Allowed 二人入居可/子供可 | Property code 取り扱い店舗物件コード | | 1100019 1100019 | Total units 総戸数 | | 20 units 20戸 | Balcony area バルコニー面積 | | 8.35 sq m 8.35m2 |
Building appearance建物外観 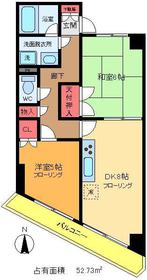
Living and room居室・リビング 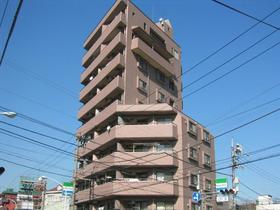
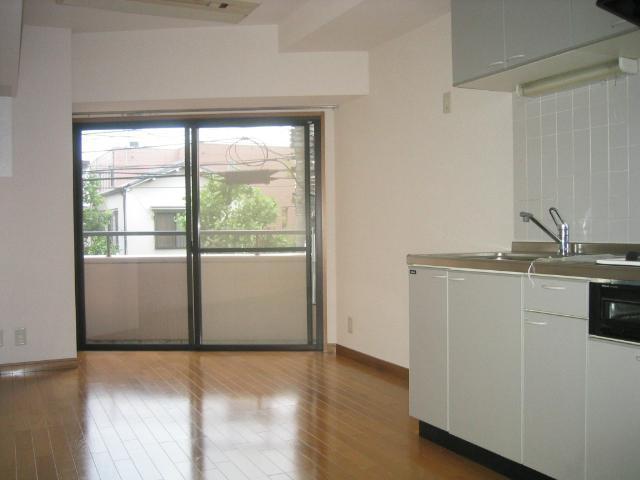 dining
ダイニング
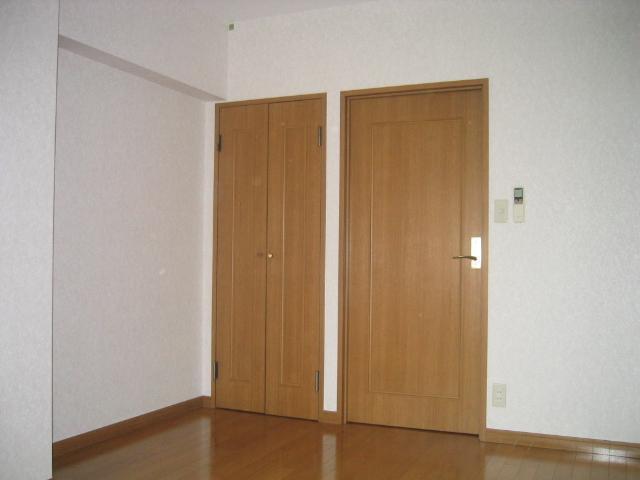 Western style room
洋室
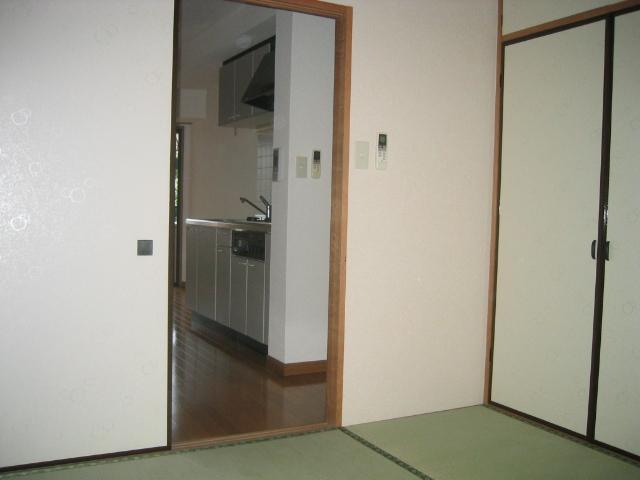 Japanese style room
和室
Kitchenキッチン 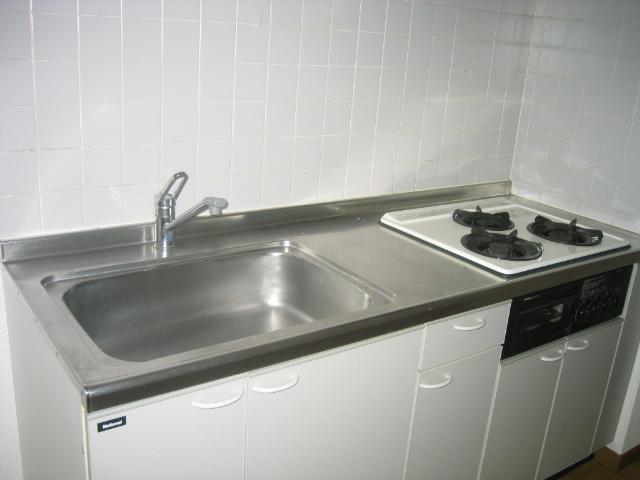 System kitchen
システムキッチン
Bathバス 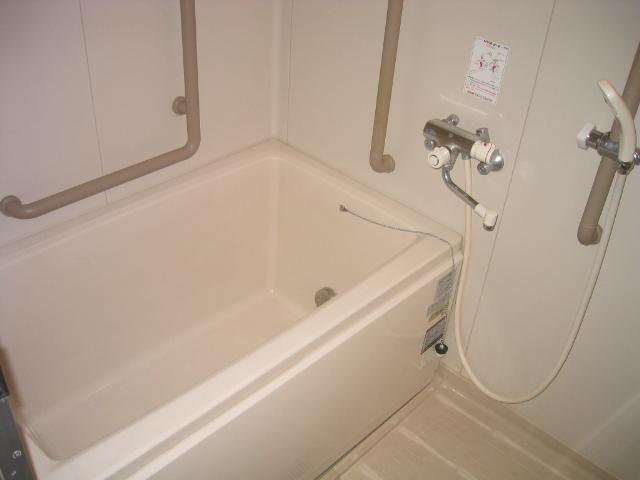 Bathroom
浴室
Toiletトイレ 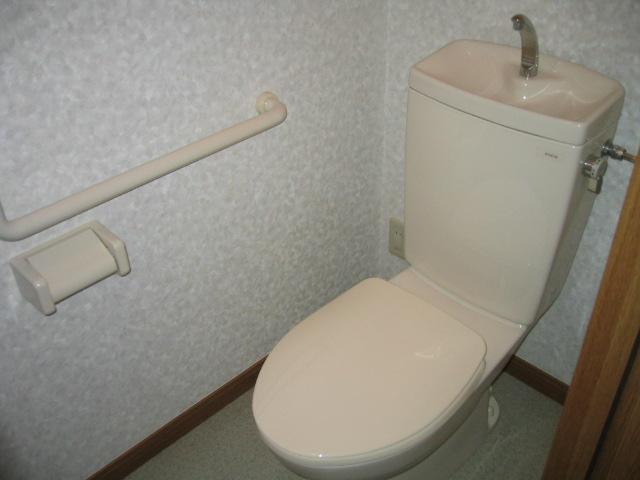 Toilet
トイレ
Washroom洗面所 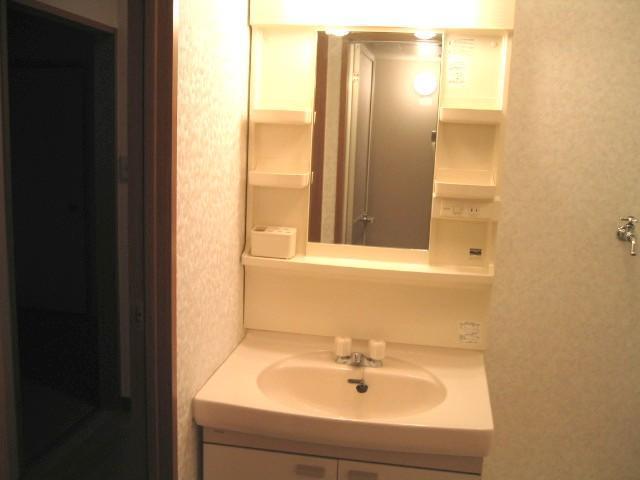 Independent wash basin
独立洗面台
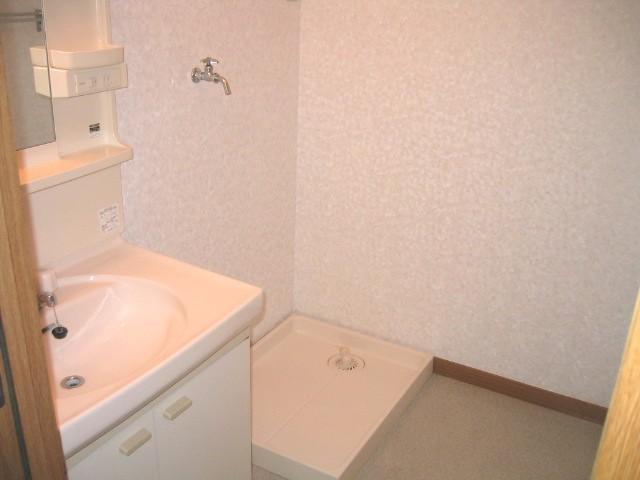 Dressing room
脱衣所
Other Equipmentその他設備 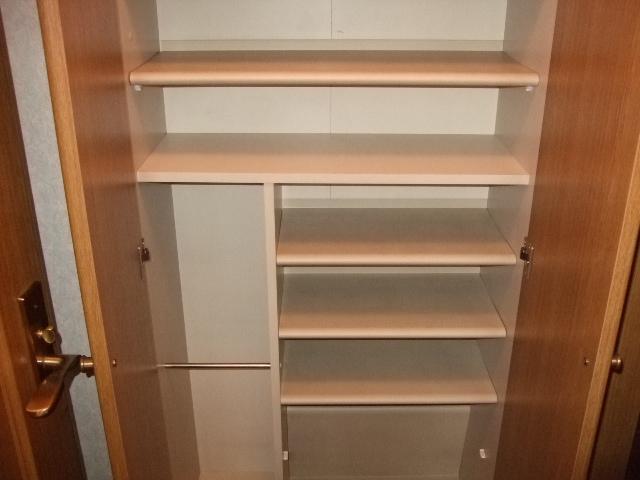 Cupboard
下駄箱
Location
|












