Rentals » Kanto » Tokyo » Katsushika
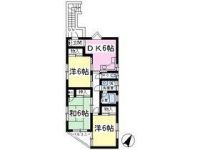 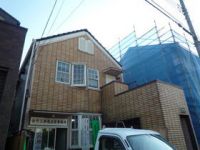
| Railroad-station 沿線・駅 | | JR Joban Line / Kanamachi JR常磐線/金町 | Address 住所 | | Katsushika-ku, Tokyo Kanamachi 3 東京都葛飾区金町3 | Walk 徒歩 | | 10 minutes 10分 | Rent 賃料 | | 88,000 yen 8.8万円 | Management expenses 管理費・共益費 | | 2000 yen 2000円 | Security deposit 敷金 | | 88,000 yen 8.8万円 | Floor plan 間取り | | 3DK 3DK | Occupied area 専有面積 | | 59.49 sq m 59.49m2 | Direction 向き | | Southeast 南東 | Type 種別 | | Apartment アパート | Year Built 築年 | | Built 26 years 築26年 | | Corporate 88 コーポ88 |
| 1 floor is one dwelling unit pet breeding Allowed Property key money 0 Property! 1フロア1住戸ですペット飼育可物件礼金0物件! |
| Family-friendly 3DK spacious 59 square meters balcony southeast facing top floor ・ Corner room ファミリー向け3DKひろびろ59平米バルコニー南東向き最上階・角部屋 |
| Bus toilet by, balcony, Air conditioning, Gas stove correspondence, Flooring, Indoor laundry location, Yang per good, Add-fired function bathroom, Corner dwelling unit, Seperate, Bathroom vanity, Immediate Available, Key money unnecessary, A quiet residential area, top floor, Pets Negotiable, Sorting, Good view, 1 floor 1 dwelling unit, L-shaped kitchen, Within a 10-minute walk station, Southeast direction, Our managed properties, City gas バストイレ別、バルコニー、エアコン、ガスコンロ対応、フローリング、室内洗濯置、陽当り良好、追焚機能浴室、角住戸、洗面所独立、洗面化粧台、即入居可、礼金不要、閑静な住宅地、最上階、ペット相談、振分、眺望良好、1フロア1住戸、L字型キッチン、駅徒歩10分以内、東南向き、当社管理物件、都市ガス |
Property name 物件名 | | Rental housing Katsushika-ku, Tokyo Kanamachi 3 Kanamachi Station [Rental apartment ・ Apartment] information Property Details 東京都葛飾区金町3 金町駅の賃貸住宅[賃貸マンション・アパート]情報 物件詳細 | Transportation facilities 交通機関 | | JR Joban Line / Ayumi Kanamachi 10 minutes
Keisei Kanamachi Line / Keiseikanamachi step 10 minutes JR常磐線/金町 歩10分
京成金町線/京成金町 歩10分
| Floor plan details 間取り詳細 | | Sum 6 Hiroshi 6 Hiroshi 6 DK6 和6 洋6 洋6 DK6 | Construction 構造 | | Wooden 木造 | Story 階建 | | Second floor / 2-story 2階/2階建 | Built years 築年月 | | September 1988 1988年9月 | Nonlife insurance 損保 | | The main 要 | Move-in 入居 | | Immediately 即 | Trade aspect 取引態様 | | Mediation 仲介 | Conditions 条件 | | Children Allowed / Pets Negotiable 子供可/ペット相談 | Property code 取り扱い店舗物件コード | | 30772 30772 | Total units 総戸数 | | 2 units 2戸 | Deposit buildup 敷金積み増し | | In the case of pet breeding deposit two months (total) ペット飼育の場合敷金2ヶ月(総額) | Remarks 備考 | | 800m until Maruetsu / To Ito-Yokado 1100m / 1 floor is one dwelling unit pet breeding Allowed Property key money 0 Property! マルエツまで800m/イトーヨーカドーまで1100m/1フロア1住戸ですペット飼育可物件礼金0物件! | Area information 周辺情報 | | Maruetsu 950m until the first hospital 200m up to 550m up to (super) up to 800m Ito-Yokado (super) up to 250m Tokiwa junior high school up to 1100m Seven-Eleven (convenience store) (junior high school) Kanamachi elementary school (elementary school) (hospital) マルエツ(スーパー)まで800mイトーヨーカドー(スーパー)まで1100mセブンイレブン(コンビニ)まで250m常盤中学校(中学校)まで550m金町小学校(小学校)まで200m第一病院(病院)まで950m |
Building appearance建物外観 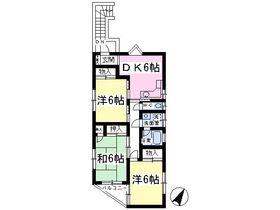
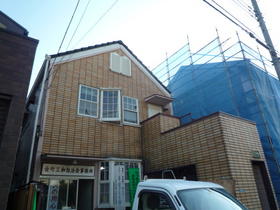
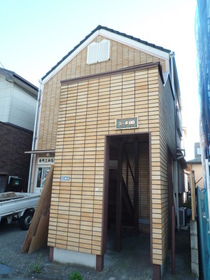 Is our managed properties Please feel free to contact us!
当社の管理物件ですお気軽にお問い合わせ下さい!
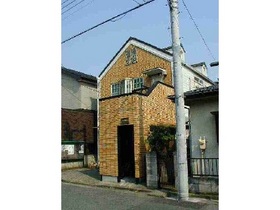 Is our managed properties Please feel free to contact us!
当社の管理物件ですお気軽にお問い合わせ下さい!
Living and room居室・リビング 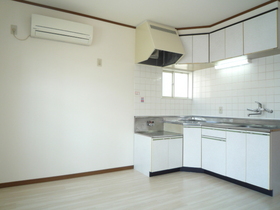 Dining kitchen is air conditioning installed base.
ダイニングキッチンエアコン設置済みです。
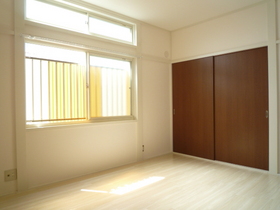 There are Western-style housing. Pet breeding Allowed Property!
洋室収納あります。ペット飼育可物件!
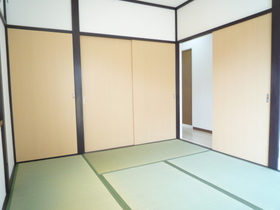 There are Japanese-style room
和室あります
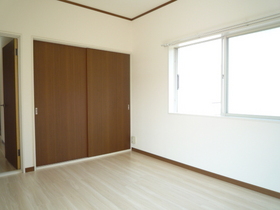 Each room has storage
各部屋収納あります
Kitchenキッチン 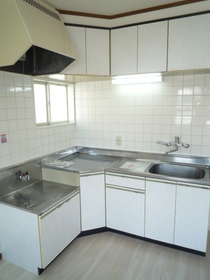 Kitchen is L-shaped
キッチンL字型です
Bathバス 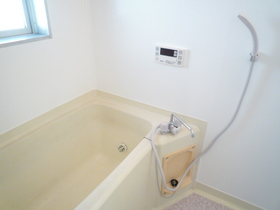 With reheating hot water supply bus
追い焚き給湯付きバス
Washroom洗面所 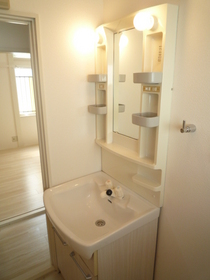 Independent washbasin
独立洗面台付
Entranceエントランス 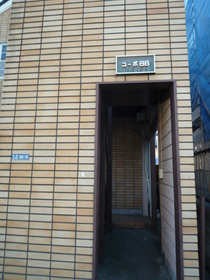 Entrance
エントランス
Supermarketスーパー 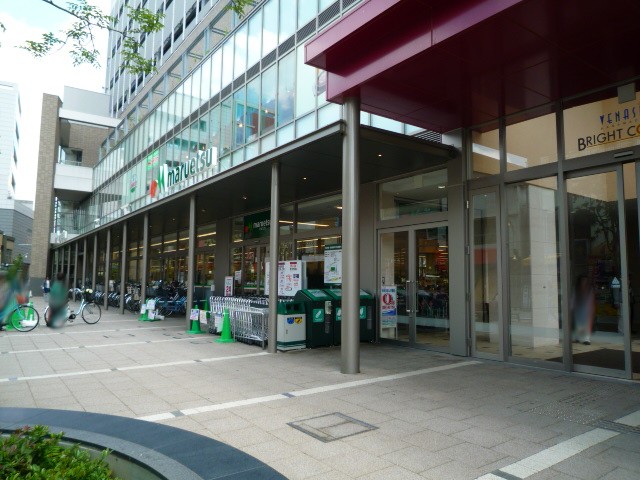 800m until Maruetsu (super)
マルエツ(スーパー)まで800m
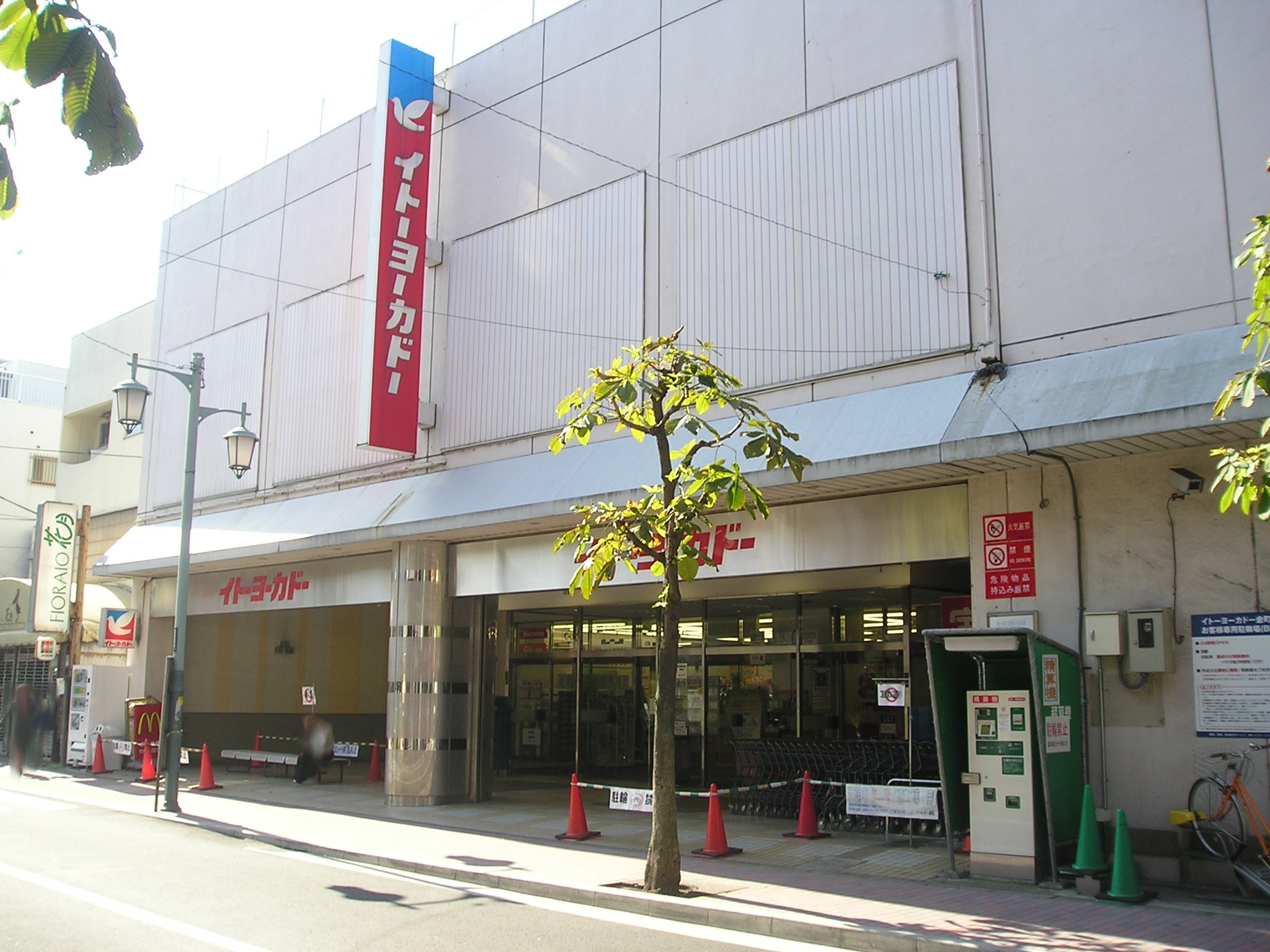 Ito-Yokado to (super) 1100m
イトーヨーカドー(スーパー)まで1100m
Convenience storeコンビニ 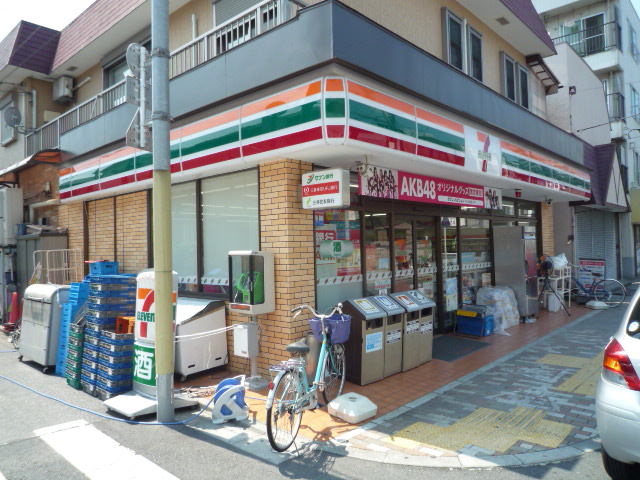 250m to Seven-Eleven (convenience store)
セブンイレブン(コンビニ)まで250m
Primary school小学校 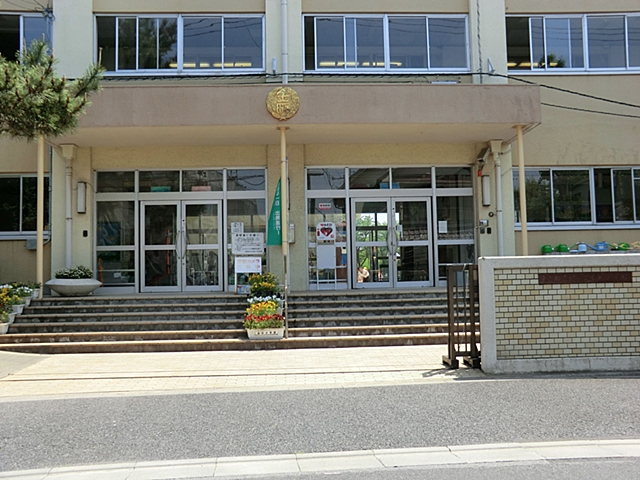 Kanamachi 200m up to elementary school (elementary school)
金町小学校(小学校)まで200m
Hospital病院 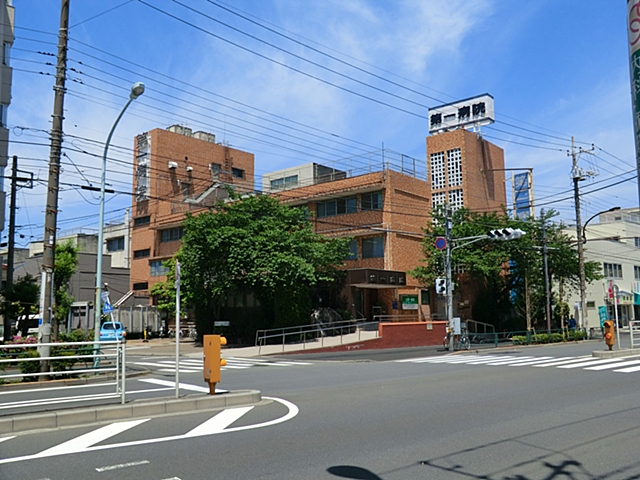 950m to the first hospital (hospital)
第一病院(病院)まで950m
Otherその他 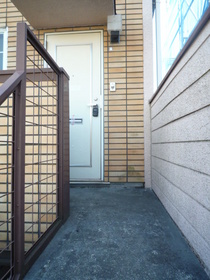 Hallway to the door
玄関までの廊下
Location
|



















