Rentals » Kanto » Tokyo » Katsushika
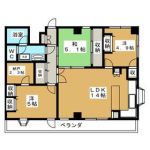 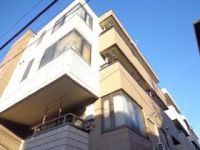
| Railroad-station 沿線・駅 | | JR Sobu Line / Shinkoiwa JR総武線/新小岩 | Address 住所 | | Katsushika-ku, Tokyo Higashishinkoiwa 3 東京都葛飾区東新小岩3 | Walk 徒歩 | | 15 minutes 15分 | Rent 賃料 | | 140,000 yen 14万円 | Management expenses 管理費・共益費 | | 10000 yen 10000円 | Key money 礼金 | | 140,000 yen 14万円 | Security deposit 敷金 | | 140,000 yen 14万円 | Floor plan 間取り | | 3SLDK 3SLDK | Occupied area 専有面積 | | 84 sq m 84m2 | Direction 向き | | South 南 | Type 種別 | | Mansion マンション | Year Built 築年 | | Built 33 years 築33年 | | Villa Excel Higashishinkoiwa ヴィラエクセル東新小岩 |
| Is a 13-minute train ride from the Sobu Line Shinkoiwa Station to Tokyo Station. 総武線新小岩駅から東京駅まで電車で13分です。 |
| Air conditioning Corner room Washing machine in the room -Out chase fueled Independent wash basin Bus toilet by Cupboard System kitchen Counter Kitchen auto lock Elevator Veranda City gas Looking Shinkoiwa rent the room. エアコン 角部屋 室内洗濯機置場 追い焚付き 独立洗面台 バストイレ別 下駄箱 システムキッチン カウンターキッチン オートロック エレベーター ベランダ 都市ガス 新小岩賃貸お部屋探し。 |
| Bus toilet by, balcony, Air conditioning, Flooring, auto lock, Indoor laundry location, System kitchen, Facing south, Corner dwelling unit, Elevator, Seperate, Bathroom vanity, Bicycle-parking space, Optical fiber, Immediate Available, top floor, Face-to-face kitchen, Deposit 1 month, Two tenants consultation, Bike shelter, Storeroom, 3 station more accessible, No upper floor, On-site trash Storage, City gas, Key money one month バストイレ別、バルコニー、エアコン、フローリング、オートロック、室内洗濯置、システムキッチン、南向き、角住戸、エレベーター、洗面所独立、洗面化粧台、駐輪場、光ファイバー、即入居可、最上階、対面式キッチン、敷金1ヶ月、二人入居相談、バイク置場、納戸、3駅以上利用可、上階無し、敷地内ごみ置き場、都市ガス、礼金1ヶ月 |
Property name 物件名 | | Rental housing Katsushika-ku, Tokyo Higashishinkoiwa 3 Shinkoiwa Station [Rental apartment ・ Apartment] information Property Details 東京都葛飾区東新小岩3 新小岩駅の賃貸住宅[賃貸マンション・アパート]情報 物件詳細 | Transportation facilities 交通機関 | | JR Sobu Line / Shinkoiwa walk 15 minutes
Keisei Oshiage Line / Keisei Tateishi step 41 minutes
JR Sobu Line / Koiwa walk 30 minutes JR総武線/新小岩 歩15分
京成押上線/京成立石 歩41分
JR総武線/小岩 歩30分
| Floor plan details 間取り詳細 | | Sum 5.1 Hiroshi 5 Hiroshi 4.9 SLDK14 closet 2.3 和5.1 洋5 洋4.9 SLDK14 納戸 2.3 | Construction 構造 | | Rebar Con 鉄筋コン | Story 階建 | | 4th floor / 4-story 4階/4階建 | Built years 築年月 | | January 1982 1982年1月 | Nonlife insurance 損保 | | The main 要 | Parking lot 駐車場 | | Site 10500 yen 敷地内10500円 | Move-in 入居 | | Immediately 即 | Trade aspect 取引態様 | | Mediation 仲介 | Property code 取り扱い店舗物件コード | | 13003027890006 13003027890006 | Total units 総戸数 | | 12 units 12戸 | Intermediate fee 仲介手数料 | | 75,600 yen 7.56万円 | Remarks 備考 | | Until Yoshinoya 260m / Saizeriya up to 400m / auto lock ・ Elevator, It is wide in 14 quires living. 吉野家まで260m/サイゼリヤまで400m/オートロック・エレベーター、リビング14帖で広いです。 | Area information 周辺情報 | | Municipal Kamikomatsu 590m grace nursery school to primary school (elementary school) up to 900m municipal Kamihirai junior high school (junior high school) (kindergarten ・ Nursery school) until 510m Yoshinoya (620m up to the other) 260m Saizeriya (other) up to 400m Seven-Eleven (convenience store) 区立上小松小学校(小学校)まで900m区立上平井中学校(中学校)まで590mめぐみ保育園(幼稚園・保育園)まで510m吉野家(その他)まで260mサイゼリヤ(その他)まで400mセブンイレブン(コンビニ)まで620m |
Building appearance建物外観 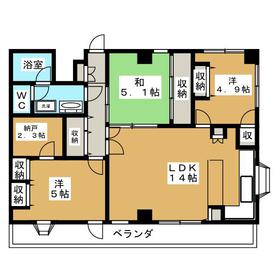
Living and room居室・リビング 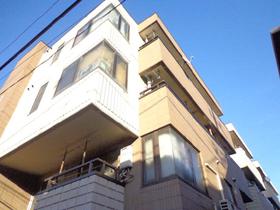
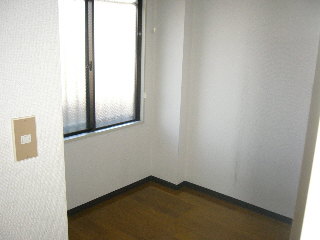
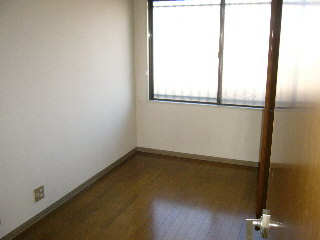
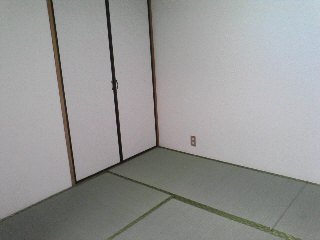
Kitchenキッチン 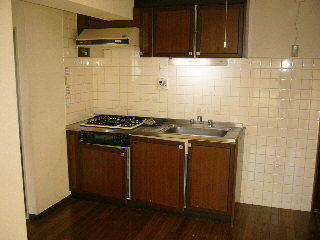
Bathバス 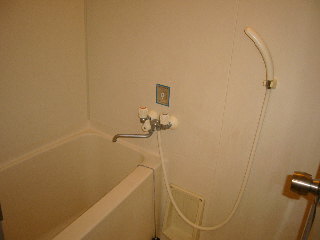
Washroom洗面所 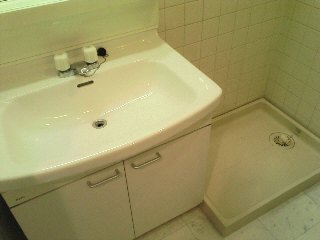
Convenience storeコンビニ 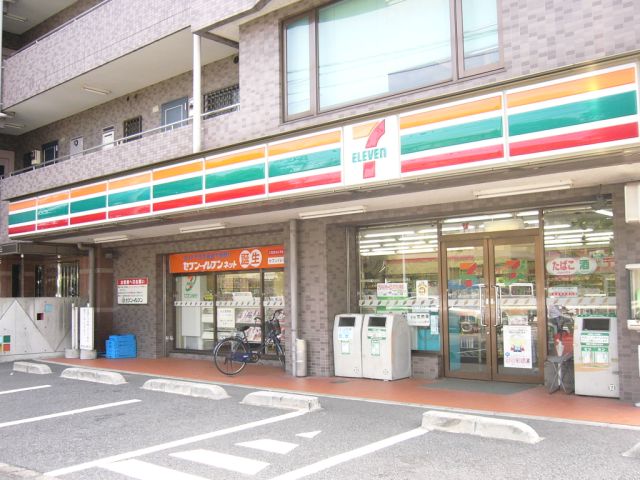 620m to Seven-Eleven (convenience store)
セブンイレブン(コンビニ)まで620m
Junior high school中学校 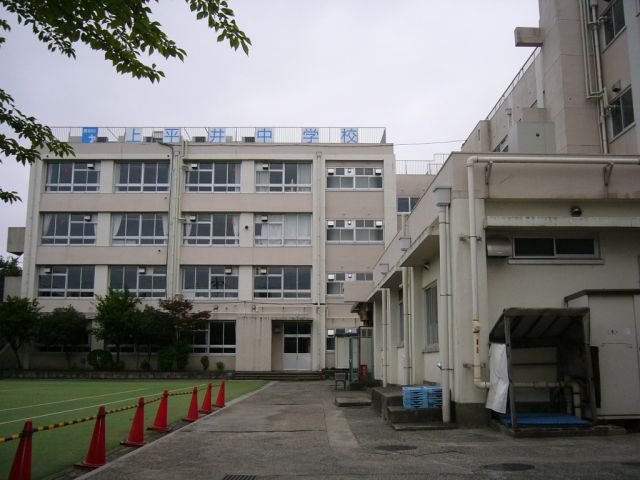 Municipal Kamihirai 590m up to junior high school (junior high school)
区立上平井中学校(中学校)まで590m
Primary school小学校 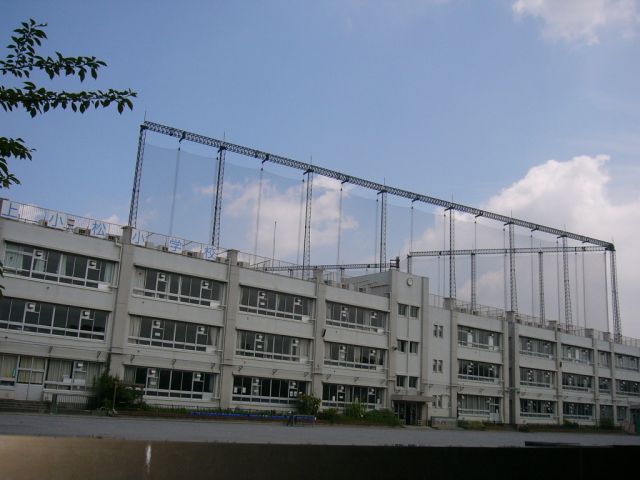 Ward Kamikomatsu up to elementary school (elementary school) 900m
区立上小松小学校(小学校)まで900m
Otherその他 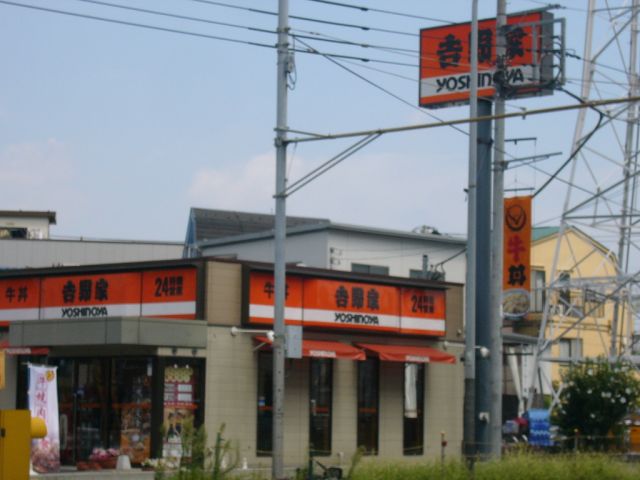 260m to Yoshinoya (Other)
吉野家(その他)まで260m
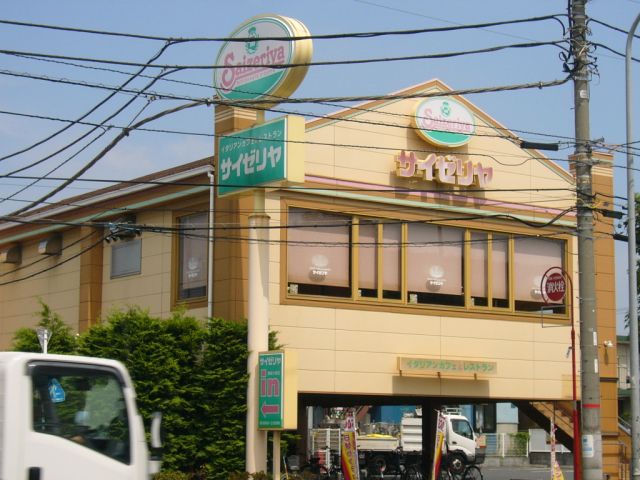 Saizeriya (other) up to 400m
サイゼリヤ(その他)まで400m
Location
|














