Rentals » Kanto » Tokyo » Katsushika
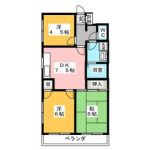 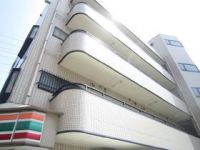
| Railroad-station 沿線・駅 | | Keisei Main Line / Ohanajaya 京成本線/お花茶屋 | Address 住所 | | Katsushika-ku, Tokyo swan 2 東京都葛飾区白鳥2 | Walk 徒歩 | | 4 minutes 4分 | Rent 賃料 | | 94,000 yen 9.4万円 | Management expenses 管理費・共益費 | | 5000 Yen 5000円 | Security deposit 敷金 | | 94,000 yen 9.4万円 | Floor plan 間取り | | 3DK 3DK | Occupied area 専有面積 | | 52.2 sq m 52.2m2 | Direction 向き | | East 東 | Type 種別 | | Mansion マンション | Year Built 築年 | | Built 22 years 築22年 | | Tsukumo Incorporated ツクモコーポ |
| Bus toilet by, balcony, Air conditioning, closet, Flooring, Indoor laundry location, Shoe box, Corner dwelling unit, Elevator, Seperate, Bathroom vanity, closet, Immediate Available, Key money unnecessary, Deposit 1 month, Two tenants consultation, Housing 1 between a half, 3 station more accessible, 3 along the line more accessible, Within a 5-minute walk station, City gas バストイレ別、バルコニー、エアコン、クロゼット、フローリング、室内洗濯置、シューズボックス、角住戸、エレベーター、洗面所独立、洗面化粧台、押入、即入居可、礼金不要、敷金1ヶ月、二人入居相談、収納1間半、3駅以上利用可、3沿線以上利用可、駅徒歩5分以内、都市ガス |
Property name 物件名 | | Rental housing Katsushika-ku, Tokyo swan 2 Ohanajaya Station [Rental apartment ・ Apartment] information Property Details 東京都葛飾区白鳥2 お花茶屋駅の賃貸住宅[賃貸マンション・アパート]情報 物件詳細 | Transportation facilities 交通機関 | | Keisei Main Line / Ohanajaya walk 4 minutes
Tokyo Metro Chiyoda Line / Ayumi Ayase 32 minutes
Keisei Oshiage Line / Yotsugi step 25 minutes 京成本線/お花茶屋 歩4分
東京メトロ千代田線/綾瀬 歩32分
京成押上線/四ツ木 歩25分
| Floor plan details 間取り詳細 | | Sum 6 Hiroshi 6 Hiroshi 4.5 DK7.5 和6 洋6 洋4.5 DK7.5 | Construction 構造 | | Rebar Con 鉄筋コン | Story 階建 | | Second floor / 4-story 2階/4階建 | Built years 築年月 | | May 1992 1992年5月 | Nonlife insurance 損保 | | The main 要 | Move-in 入居 | | Immediately 即 | Trade aspect 取引態様 | | Mediation 仲介 | Property code 取り扱い店舗物件コード | | 13104553420002 13104553420002 | Total units 総戸数 | | 8 units 8戸 | Intermediate fee 仲介手数料 | | Unnecessary 不要 | Remarks 備考 | | 700m to Jason / Until the Seven-Eleven 100m ジェーソンまで700m/セブンイレブンまで100m | Area information 周辺情報 | | Ward swan until the elementary school (elementary school) 310m Futaba junior high school (junior high school) up to 540m south swan nursery school (kindergarten ・ 100m shopping Akitaya up to 700m Seven-Eleven (convenience store) to the nursery school) up to 210m Jason (shopping center) until the (shopping center) 480m 区立白鳥小学校(小学校)まで310m双葉中学校(中学校)まで540m南白鳥保育園(幼稚園・保育園)まで210mジェーソン(ショッピングセンター)まで700mセブンイレブン(コンビニ)まで100mショッピングあきたや(ショッピングセンター)まで480m |
Building appearance建物外観 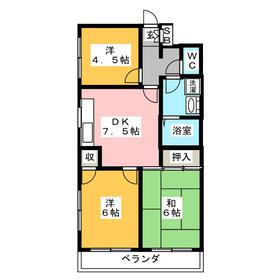
Living and room居室・リビング 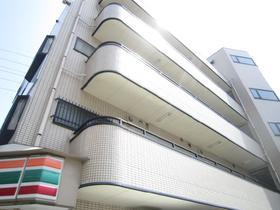
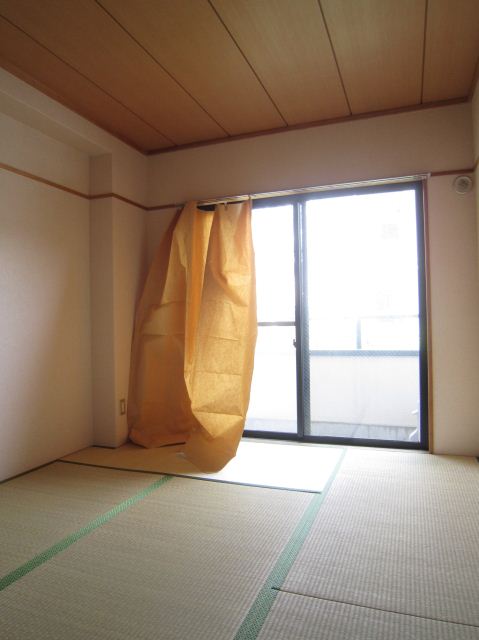
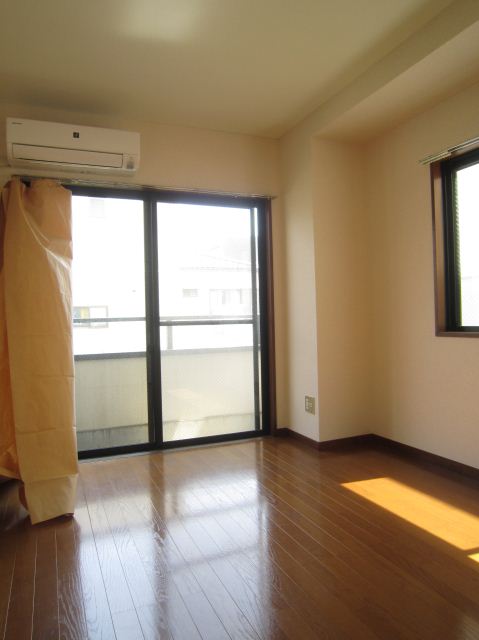
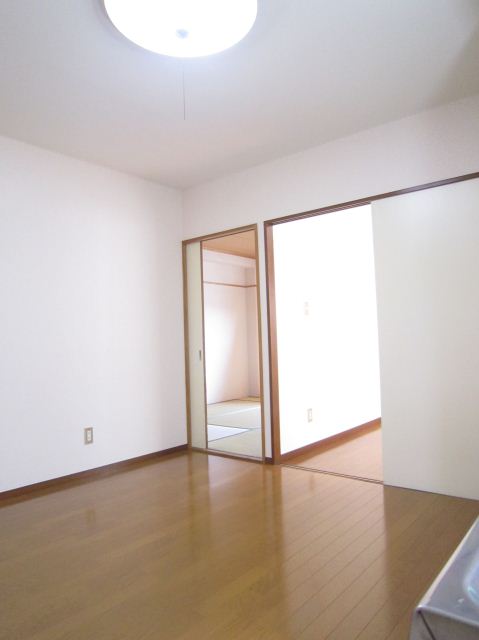
Kitchenキッチン 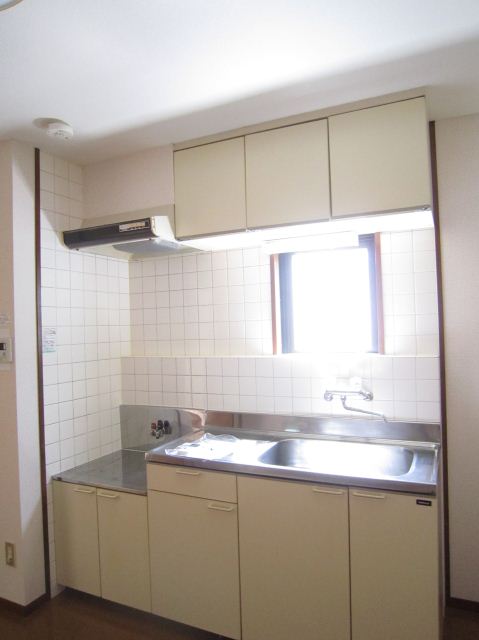
Bathバス 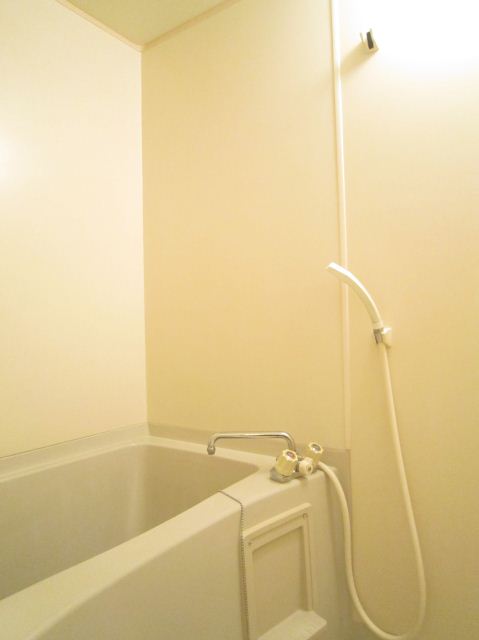
Toiletトイレ 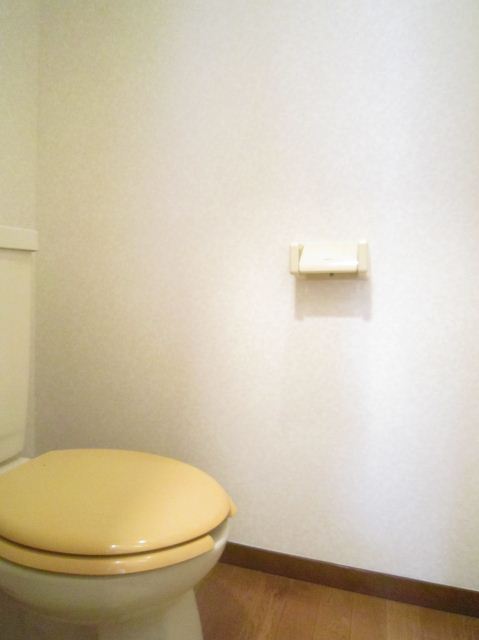
Receipt収納 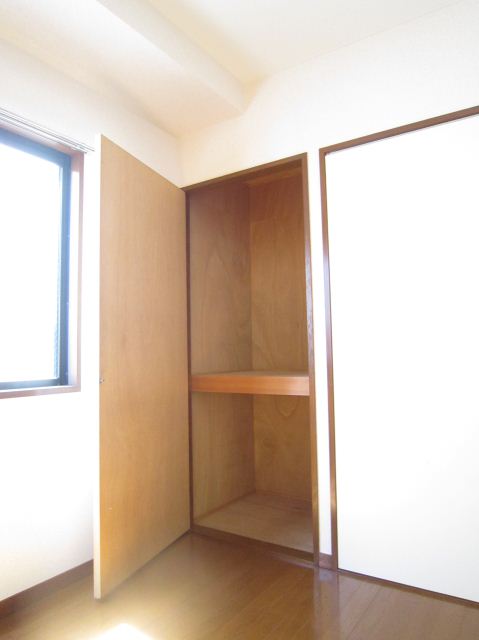
Other room spaceその他部屋・スペース 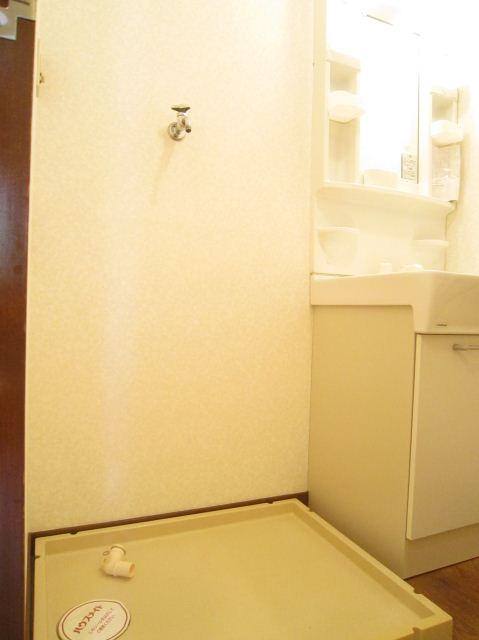
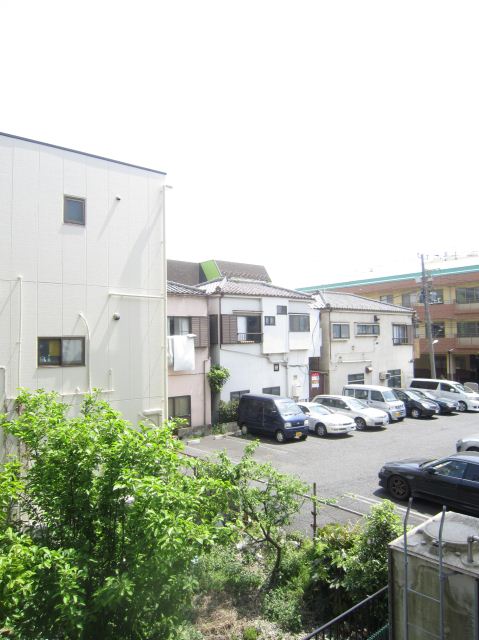
Washroom洗面所 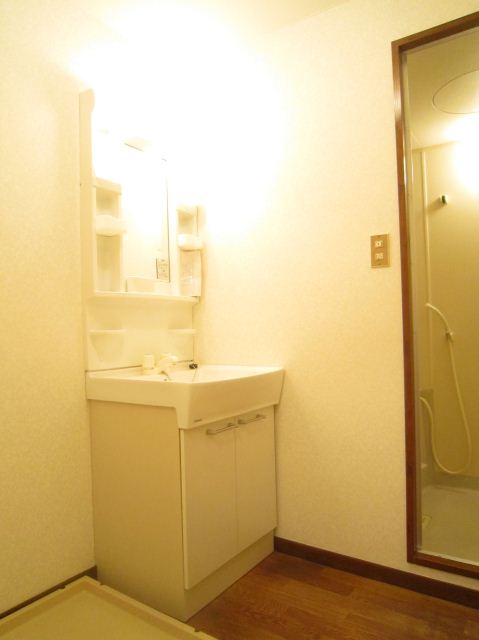
Balconyバルコニー 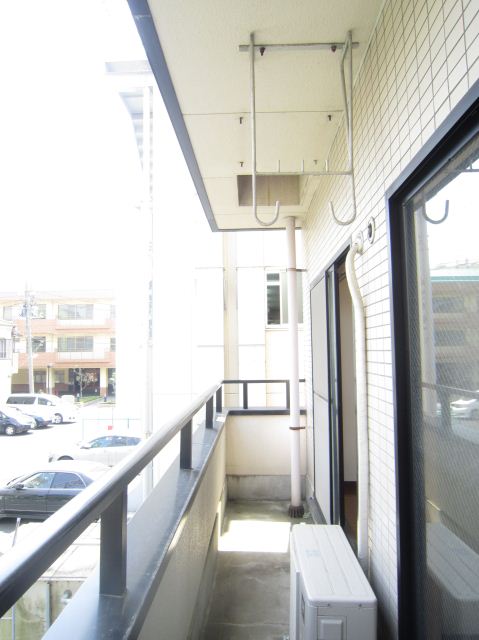
Entrance玄関 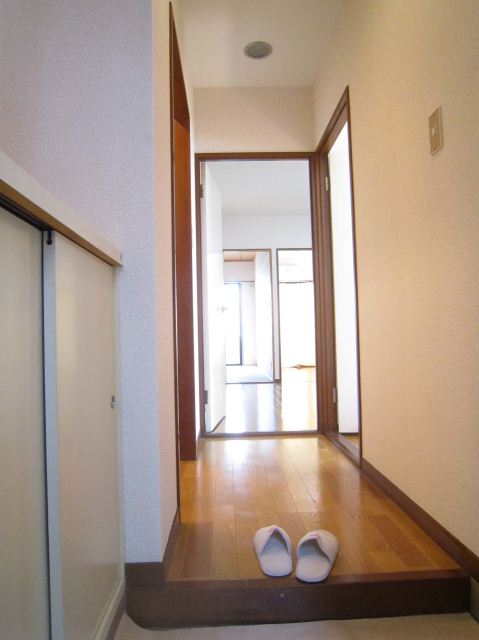
Shopping centreショッピングセンター 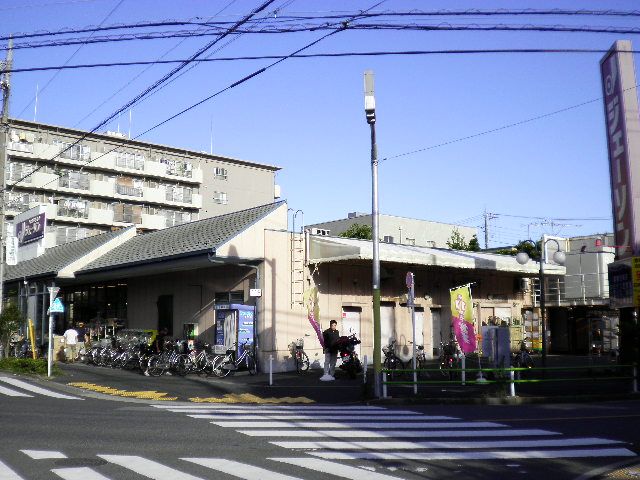 700m until Jason (shopping center)
ジェーソン(ショッピングセンター)まで700m
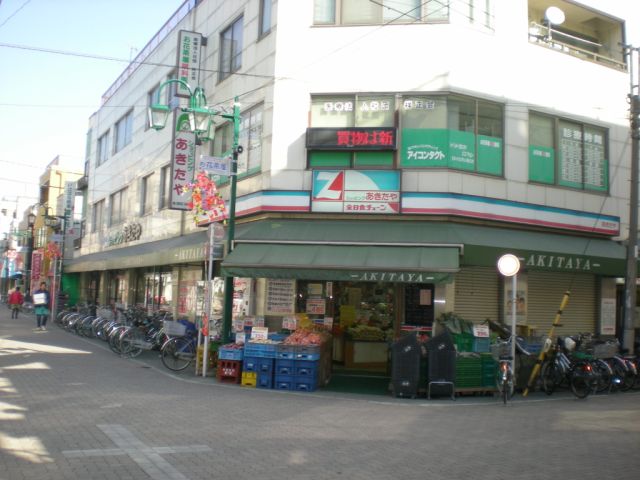 480m from the shopping Akitaya (shopping center)
ショッピングあきたや(ショッピングセンター)まで480m
Convenience storeコンビニ 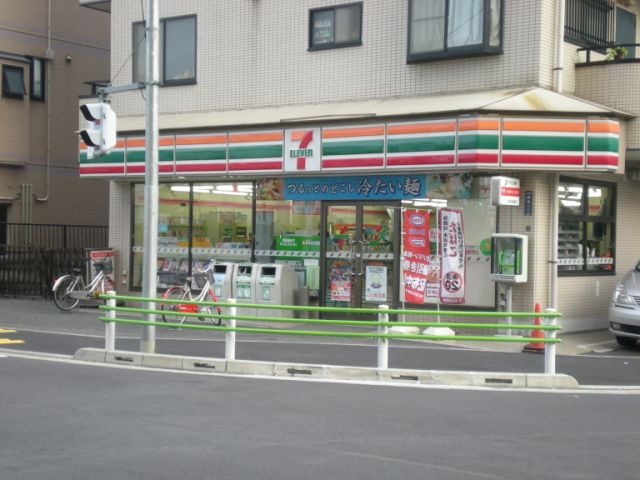 Seven-Eleven (convenience store) up to 100m
セブンイレブン(コンビニ)まで100m
Primary school小学校 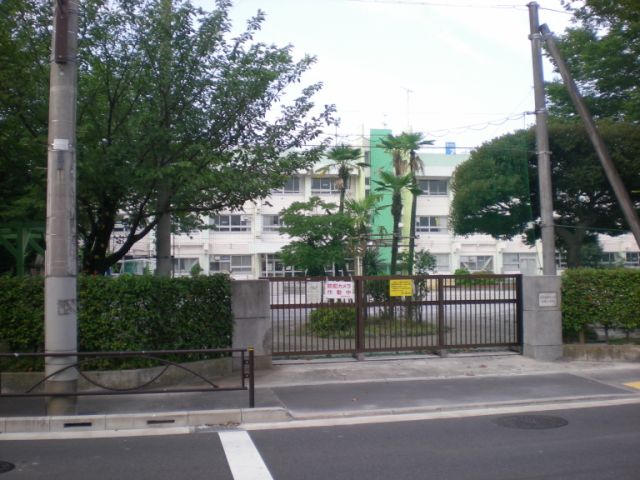 Ward swan elementary school until the (elementary school) 310m
区立白鳥小学校(小学校)まで310m
Location
|



















