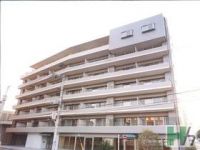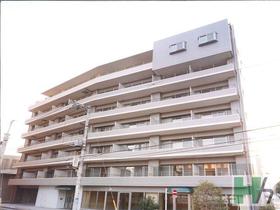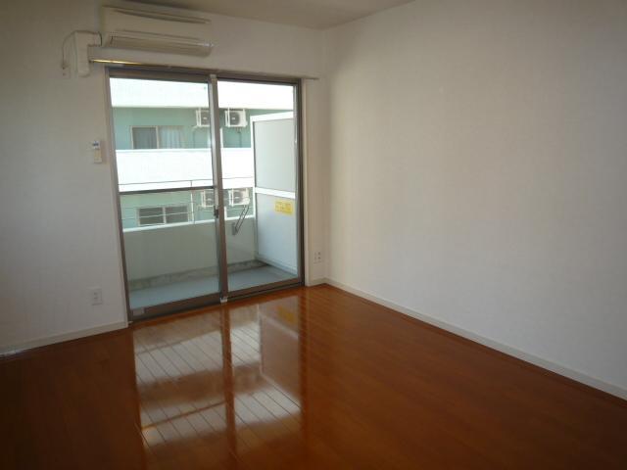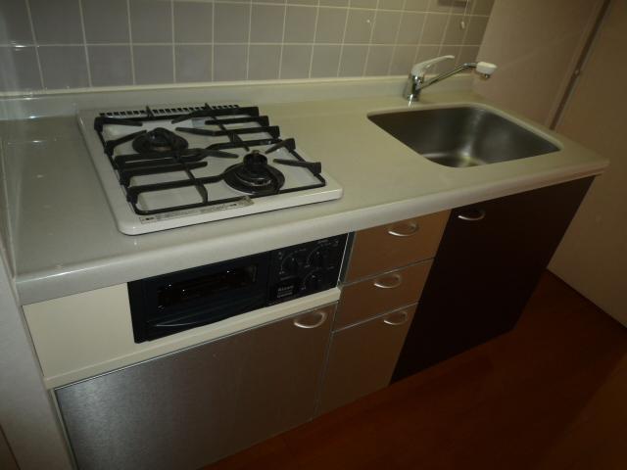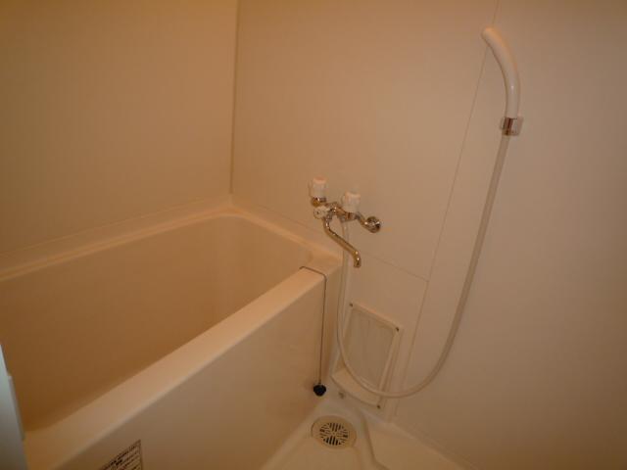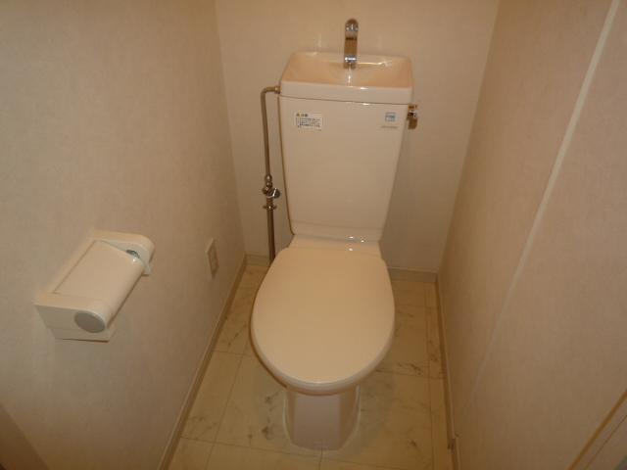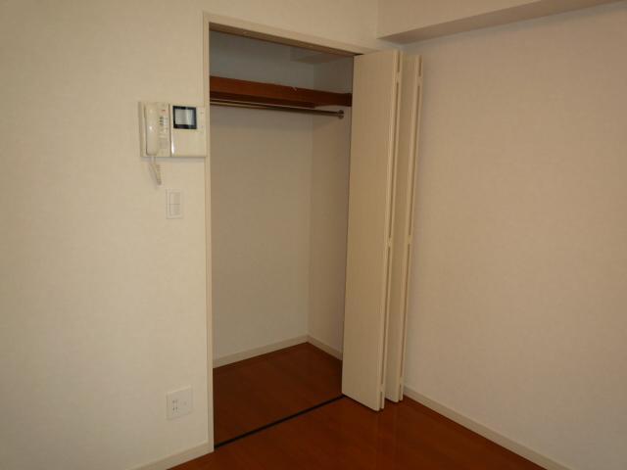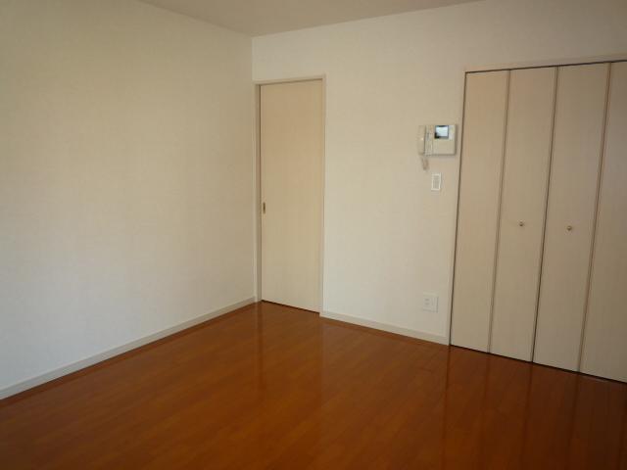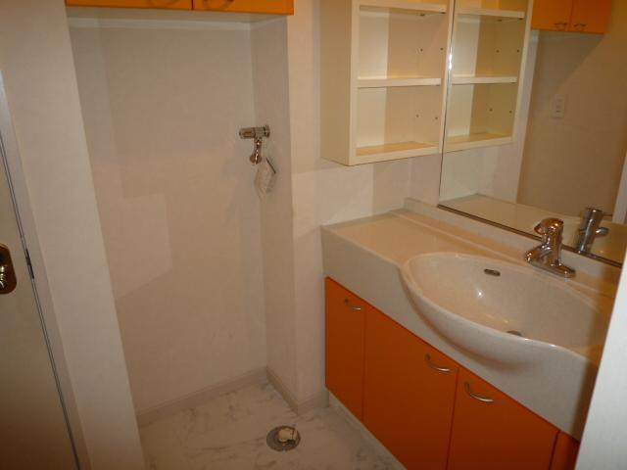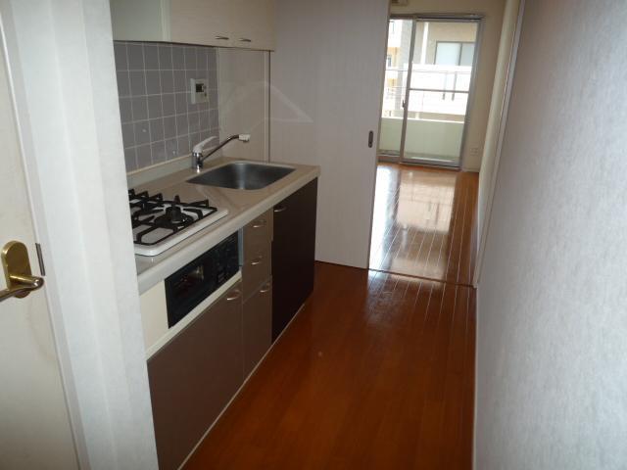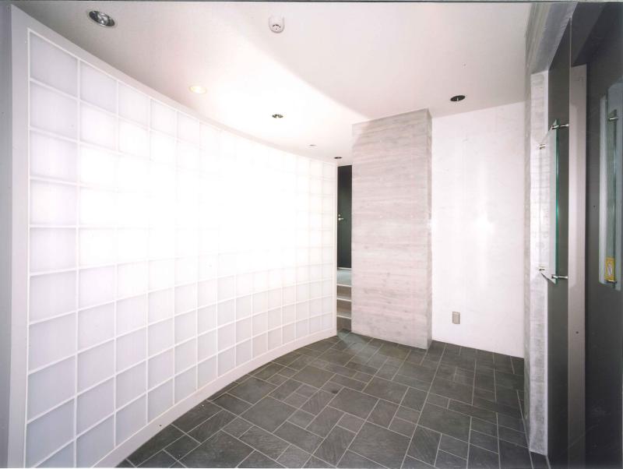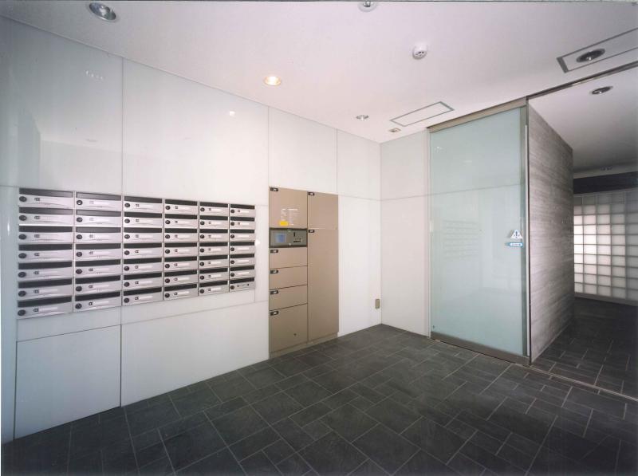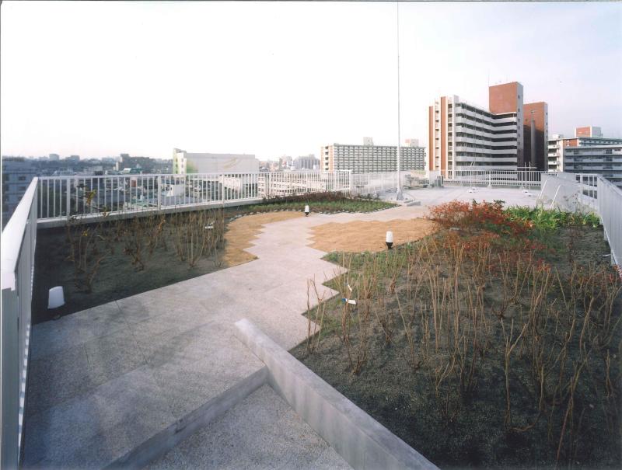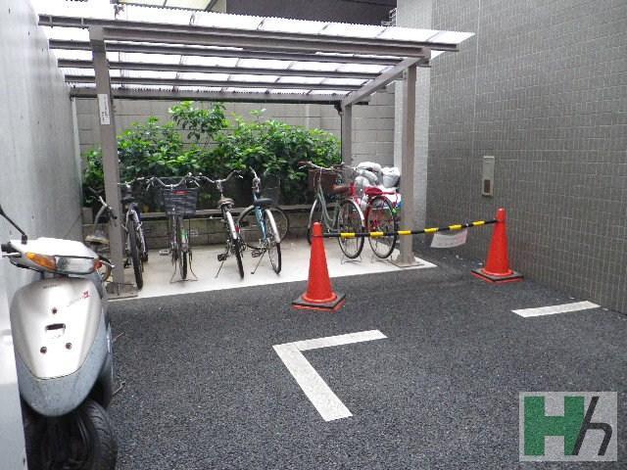|
Railroad-station 沿線・駅 | | Tokyo Metro Nanboku Line / Ojikamiya 東京メトロ南北線/王子神谷 |
Address 住所 | | Prince Kita-ku, Tokyo 4 東京都北区王子4 |
Walk 徒歩 | | 3 minutes 3分 |
Rent 賃料 | | 82,000 yen 8.2万円 |
Management expenses 管理費・共益費 | | 5000 Yen 5000円 |
Security deposit 敷金 | | 82,000 yen 8.2万円 |
Floor plan 間取り | | 1K 1K |
Occupied area 専有面積 | | 25.34 sq m 25.34m2 |
Direction 向き | | East 東 |
Type 種別 | | Mansion マンション |
Year Built 築年 | | Built 12 years 築12年 |
|
Weserblick Jeu Saphir
ヴェージュサフィール
|
|
auto lock Intercom with TV monitor Flooring gas
オートロック TVモニター付インターホン フローリング ガス
|
|
It is a full apartment facilities Station 3-minute walk of a good location Delivery Box CATV With bathroom Reheating function
設備の充実したマンションです 駅徒歩3分の好立地 宅配ボックス CATV 浴室追い焚き機能付
|
|
Bus toilet by, Air conditioning, Gas stove correspondence, Flooring, TV interphone, auto lock, Indoor laundry location, System kitchen, Add-fired function bathroom, Elevator, Seperate, Two-burner stove, Bicycle-parking space, Delivery Box, CATV, Optical fiber, Immediate Available, Deposit 1 month, 2 wayside Available, 3 station more accessible, Within a 5-minute walk station, City gas
バストイレ別、エアコン、ガスコンロ対応、フローリング、TVインターホン、オートロック、室内洗濯置、システムキッチン、追焚機能浴室、エレベーター、洗面所独立、2口コンロ、駐輪場、宅配ボックス、CATV、光ファイバー、即入居可、敷金1ヶ月、2沿線利用可、3駅以上利用可、駅徒歩5分以内、都市ガス
|
Property name 物件名 | | Rental housing in Kita-ku, Tokyo Prince 4 Ojikamiya Station [Rental apartment ・ Apartment] information Property Details 東京都北区王子4 王子神谷駅の賃貸住宅[賃貸マンション・アパート]情報 物件詳細 |
Transportation facilities 交通機関 | | Tokyo Metro Nanboku Line / Ayumi Ojikamiya 3 minutes
JR Keihin Tohoku Line / Prince walk 13 minutes
JR Keihin Tohoku Line / Higashijujo walk 13 minutes 東京メトロ南北線/王子神谷 歩3分
JR京浜東北線/王子 歩13分
JR京浜東北線/東十条 歩13分
|
Floor plan details 間取り詳細 | | Hiroshi 7.6 K2.5 洋7.6 K2.5 |
Construction 構造 | | Rebar Con 鉄筋コン |
Story 階建 | | 6th floor / 7-story 6階/7階建 |
Built years 築年月 | | March 2003 2003年3月 |
Nonlife insurance 損保 | | The main 要 |
Move-in 入居 | | Immediately 即 |
Trade aspect 取引態様 | | Mediation 仲介 |
Property code 取り扱い店舗物件コード | | 80035 80035 |
Total units 総戸数 | | 35 units 35戸 |
Fixed-term lease 定期借家 | | Fixed term lease 24 months 定期借家 24ヶ月 |
Remarks 備考 | | Keihin Tohoku Line "Higashijujo" station walk 13 minutes / 30m to a convenience store / 130m to super / Re-contract fixed-term lease contract (2 years) 京浜東北線「東十条」駅徒歩13分/コンビニまで30m/スーパーまで130m/再契約型定期借家契約(2年) |

