Rentals » Kanto » Tokyo » Kodaira
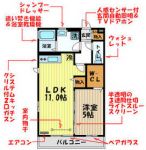 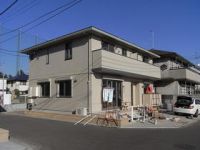
| Railroad-station 沿線・駅 | | JR Chuo Line / Musashi Koganei JR中央線/武蔵小金井 | Address 住所 | | Tokyo Kodaira Miyuki-cho 東京都小平市御幸町 | Walk 徒歩 | | 23 minutes 23分 | Rent 賃料 | | 89,000 yen 8.9万円 | Management expenses 管理費・共益費 | | 4500 yen 4500円 | Key money 礼金 | | 89,000 yen 8.9万円 | Security deposit 敷金 | | 89,000 yen 8.9万円 | Floor plan 間取り | | 1SLDK 1SLDK | Occupied area 専有面積 | | 41.53 sq m 41.53m2 | Direction 向き | | South 南 | Type 種別 | | Apartment アパート | Year Built 築年 | | Built three years 築3年 | | Cherry Villa A チェリーヴィラA |
| Floor plan in consideration for soundproofing! 1 floor 2 households only! 防音に配慮した間取り!1フロア2世帯のみ! |
| Popular 1LDK, Write-through screen specification to 5 Pledge bedroom Indoor laundry rooms in 24-hour ventilation system 人気の1LDK、5帖ベッドルームにライトスルースクリーン仕様 24時間換気システムに室内物干し完備 |
| Bus toilet by, balcony, Air conditioning, Gas stove correspondence, closet, Flooring, Washbasin with shower, TV interphone, Bathroom Dryer, Indoor laundry location, Shoe box, System kitchen, Facing south, Add-fired function bathroom, Corner dwelling unit, Warm water washing toilet seat, Dressing room, Seperate, Two-burner stove, Bicycle-parking space, CATV, Optical fiber, Immediate Available, Two-sided lighting, top floor, With grill, Walk-in closet, Deposit 1 month, All living room flooring, Entrance hall, Window in the kitchen, 1 floor 2 dwelling unit, The window in the bathroom, 24-hour ventilation system, Double-glazing, Built within three years, Storeroom, Security glass, Movable partition, Window in washroom バストイレ別、バルコニー、エアコン、ガスコンロ対応、クロゼット、フローリング、シャワー付洗面台、TVインターホン、浴室乾燥機、室内洗濯置、シューズボックス、システムキッチン、南向き、追焚機能浴室、角住戸、温水洗浄便座、脱衣所、洗面所独立、2口コンロ、駐輪場、CATV、光ファイバー、即入居可、2面採光、最上階、グリル付、ウォークインクロゼット、敷金1ヶ月、全居室フローリング、玄関ホール、キッチンに窓、1フロア2住戸、浴室に窓、24時間換気システム、複層ガラス、築3年以内、納戸、防犯ガラス、可動間仕切り、洗面所に窓 |
Property name 物件名 | | Rental housing in Tokyo Kodaira Miyuki-cho, Musashi-Koganei Station [Rental apartment ・ Apartment] information Property Details 東京都小平市御幸町 武蔵小金井駅の賃貸住宅[賃貸マンション・アパート]情報 物件詳細 | Transportation facilities 交通機関 | | JR Chuo Line / Musashi Koganei walk 23 minutes
Seibu Shinjuku Line / Ayumi Hanakoganei 23 minutes
JR Chuo Line / Higashikoganei step 37 minutes JR中央線/武蔵小金井 歩23分
西武新宿線/花小金井 歩23分
JR中央線/東小金井 歩37分
| Floor plan details 間取り詳細 | | Hiroshi 5 LDK11 closet 1.5 洋5 LDK11 納戸 1.5 | Construction 構造 | | Light-gauge steel 軽量鉄骨 | Story 階建 | | Second floor / 2-story 2階/2階建 | Built years 築年月 | | December 2011 2011年12月 | Nonlife insurance 損保 | | 15,000 yen two years 1.5万円2年 | Parking lot 駐車場 | | Site 10000 yen 敷地内10000円 | Move-in 入居 | | Immediately 即 | Trade aspect 取引態様 | | Mediation 仲介 | Property code 取り扱い店舗物件コード | | 4082109 4082109 | Total units 総戸数 | | 2 units 2戸 | Remarks 備考 | | 640m to FamilyMart / 340m to Koganei Park / Patrol management / ・ Boast of storage capacity, Enhancement, such as entrance large object input and a walk-in CL ・ ファミリーマートまで640m/小金井公園まで340m/巡回管理/・自慢の収納力、玄関大型物入やウォークインCLなど充実・ | Area information 周辺情報 | | Koganei Park (park) up to 340m Keiosutoa to (super) 1400mTSUTAYA 1400m to 640m KopuTokyo up to (other) 1300m Family Mart (convenience store) (Super) 小金井公園(公園)まで340m京王ストア(スーパー)まで1400mTSUTAYA(その他)まで1300mファミリーマート(コンビニ)まで640mコープとうきょう(スーパー)まで1400m |
Building appearance建物外観 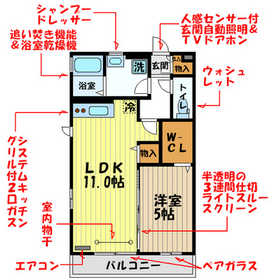
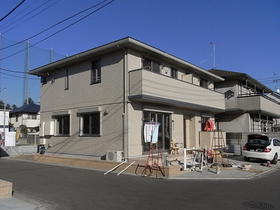
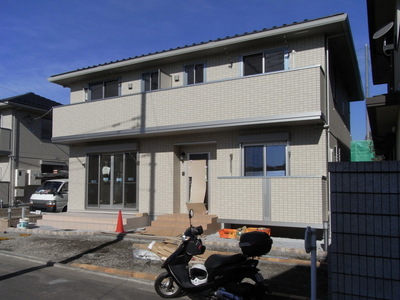
Living and room居室・リビング 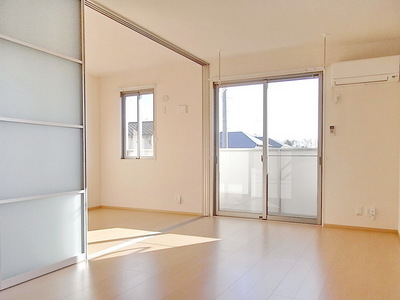 Indoor clothes in the living room ・ Air-conditioned
リビングに室内物干し・エアコン完備
Kitchenキッチン 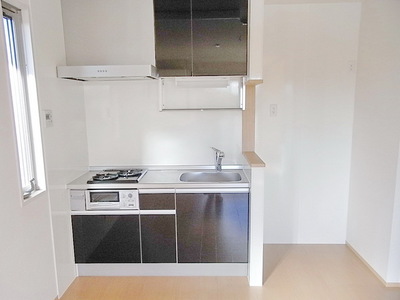 System kitchen (two-burner gas with grill)
システムキッチン(グリル付き2口ガス)
Bathバス 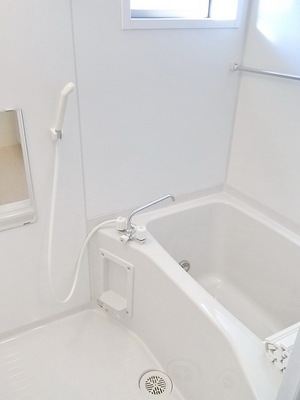 window ・ Reheating function ・ Bathroom dryer
窓・追い焚き機能・浴室乾燥機完備
Toiletトイレ 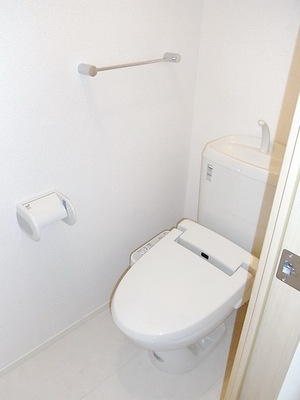 Bidet
ウォシュレット
Receipt収納 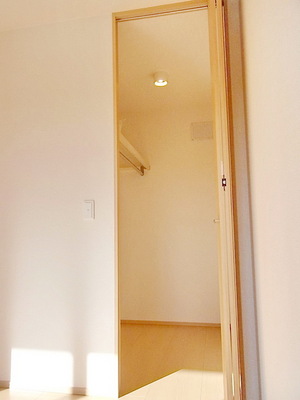 Walk-in closet
ウォークインクローゼット
Other room spaceその他部屋・スペース 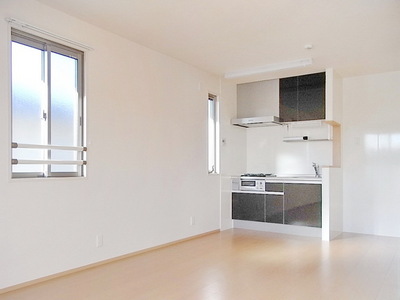 Corner room two-sided lighting
角部屋2面採光
Washroom洗面所 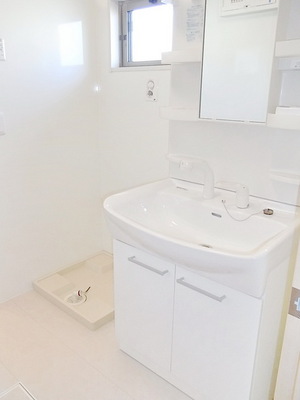 Shampoo dresser
シャンプードレッサー
Securityセキュリティ 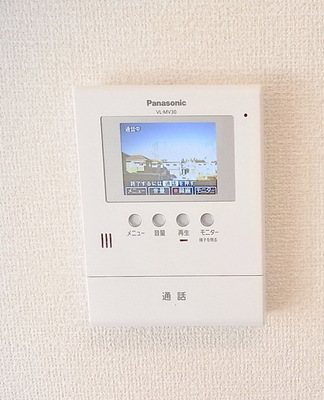 Recording function with TV Intercom
録画機能付きTVドアホン
Entrance玄関 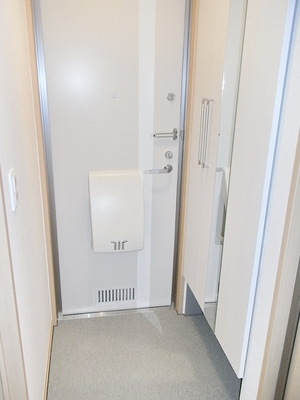 Entrance ・ Full-length mirror with a mirror shoebox
玄関・姿見鏡付靴箱
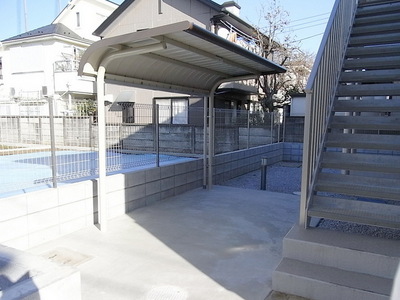 Bicycle-parking space
駐輪場
Other common areasその他共有部分 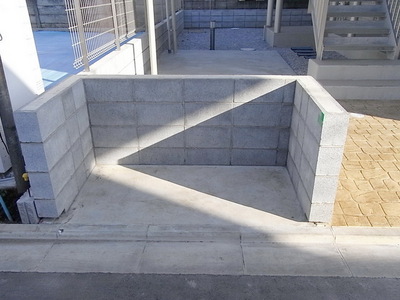 Garbage yard
ゴミ置場
Supermarketスーパー 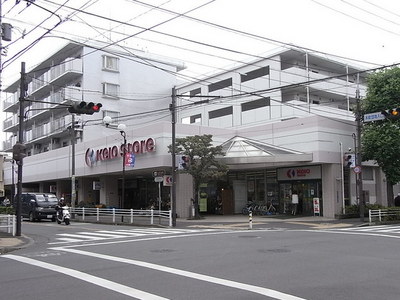 Keiosutoa until the (super) 1400m
京王ストア(スーパー)まで1400m
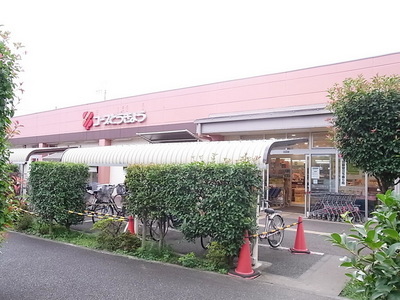 KopuTokyo until the (super) 1400m
コープとうきょう(スーパー)まで1400m
Convenience storeコンビニ 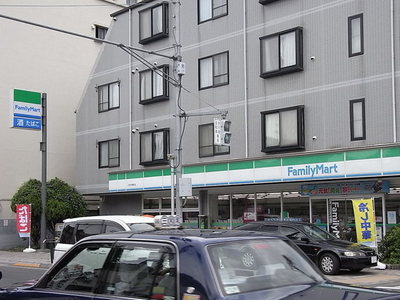 640m to Family Mart (convenience store)
ファミリーマート(コンビニ)まで640m
Park公園 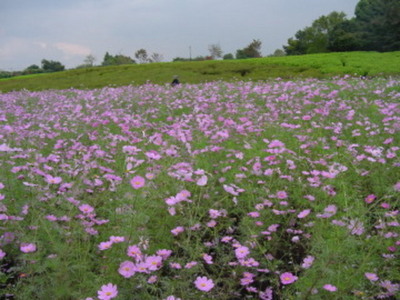 340m to Koganei Park (park)
小金井公園(公園)まで340m
Otherその他 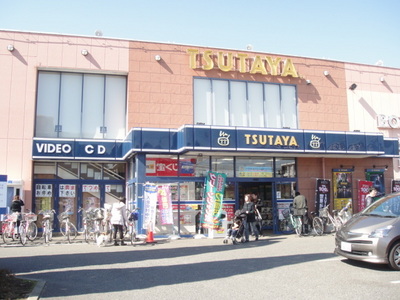 TSUTAYA until the (other) 1300m
TSUTAYA(その他)まで1300m
Location
|




















