Rentals » Kanto » Tokyo » Kodaira
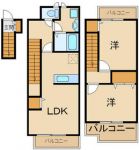 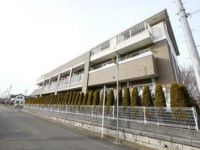
| Railroad-station 沿線・駅 | | Seibu Haijima Line / Higashiyamato 西武拝島線/東大和市 | Address 住所 | | Tokyo Kodaira Sakaemachi 2 東京都小平市栄町2 | Walk 徒歩 | | 17 minutes 17分 | Rent 賃料 | | 86,000 yen 8.6万円 | Management expenses 管理費・共益費 | | 3000 yen 3000円 | Security deposit 敷金 | | 172,000 yen 17.2万円 | Floor plan 間取り | | 2LDK 2LDK | Occupied area 専有面積 | | 66.21 sq m 66.21m2 | Direction 向き | | South 南 | Type 種別 | | Apartment アパート | Year Built 築年 | | Built 11 years 築11年 | | Air conditioning on the top floor all Western-style counter kitchen エアコン最上階オール洋室カウンターキッチン |
| Initial cost, please consult. Seibu Shinjuku Line ・ Tamakosen ・ Haijimasen ・ Kokubunjisen area ~ Other areas Please feel free to contact us. 初期費用ご相談下さい。西武新宿線・多摩湖線・拝島線・国分寺線エリア ~ その他エリアもお気軽にお問い合わせ下さい。 |
| Bus toilet by, balcony, Air conditioning, Gas stove correspondence, closet, Flooring, Washbasin with shower, TV interphone, Bathroom Dryer, Indoor laundry location, Yang per good, Shoe box, Facing south, Add-fired function bathroom, Dressing room, Seperate, Bicycle-parking space, CATV, Immediate Available, Key money unnecessary, A quiet residential area, top floor, Face-to-face kitchen, All room storage, Otobasu, All room Western-style, Two tenants consultation, All living room flooring, Entrance hall, Maisonette, Deposit 2 months, 2 × 4 construction method, 24-hour ventilation system, On-site trash Storage, LDK12 tatami mats or more, BS, Guarantee company Available バストイレ別、バルコニー、エアコン、ガスコンロ対応、クロゼット、フローリング、シャワー付洗面台、TVインターホン、浴室乾燥機、室内洗濯置、陽当り良好、シューズボックス、南向き、追焚機能浴室、脱衣所、洗面所独立、駐輪場、CATV、即入居可、礼金不要、閑静な住宅地、最上階、対面式キッチン、全居室収納、オートバス、全居室洋室、二人入居相談、全居室フローリング、玄関ホール、メゾネット、敷金2ヶ月、2×4工法、24時間換気システム、敷地内ごみ置き場、LDK12畳以上、BS、保証会社利用可 |
Property name 物件名 | | Rental housing in Tokyo Kodaira Sakae 2 Higashiyamatoshi [Rental apartment ・ Apartment] information Property Details 東京都小平市栄町2 東大和市駅の賃貸住宅[賃貸マンション・アパート]情報 物件詳細 | Transportation facilities 交通機関 | | Seibu Haijima Line / Higashiyamato walk 17 minutes
Seibu Haijima Line / Ayumi Ogawa 18 minutes
Seibu Kokubunji Line / Takanodai walk 19 minutes 西武拝島線/東大和市 歩17分
西武拝島線/小川 歩18分
西武国分寺線/鷹の台 歩19分
| Floor plan details 間取り詳細 | | Hiroshi 7.1 Hiroshi 6 LDK12.1 洋7.1 洋6 LDK12.1 | Construction 構造 | | Wooden 木造 | Story 階建 | | 2-3 floor / Three-story 2-3階/3階建 | Built years 築年月 | | September 2003 2003年9月 | Nonlife insurance 損保 | | 10,000 yen per year 1万円1年 | Parking lot 駐車場 | | Site 10500 yen 敷地内10500円 | Move-in 入居 | | Immediately 即 | Trade aspect 取引態様 | | Mediation 仲介 | Conditions 条件 | | Two people Available / Children Allowed 二人入居可/子供可 | Property code 取り扱い店舗物件コード | | 5686044 5686044 | Guarantor agency 保証人代行 | | Guarantee company Available first contract at the 10,000 yen 2% of the monthly rent 保証会社利用可 初回契約時1万円月額賃料の2% | Remarks 備考 | | Until the food shop Ota 878m / 787m to Cope Ogawanishi the town shop / The room other than the listed property is also a strong ally that many can introduce 食品の店おおたまで878m/コープ小川西町店まで787m/掲載物件以外のお部屋も多数紹介出来る強い味方です | Area information 周辺情報 | | Ota 301m up to 659m up to (super) up to 878m Co-op (super) up to 787m Tianchi (super) 652m cedar pharmacy (drugstore) to 1158m Seven-Eleven (convenience store) to Lawson (convenience store) おおた(スーパー)まで878mコープ(スーパー)まで787mあまいけ(スーパー)まで1158mセブンイレブン(コンビニ)まで652mスギ薬局(ドラッグストア)まで659mローソン(コンビニ)まで301m |
Building appearance建物外観 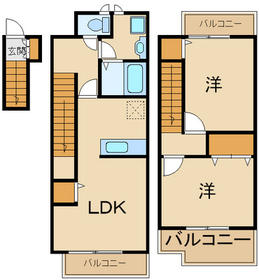
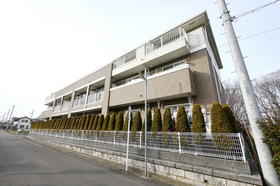
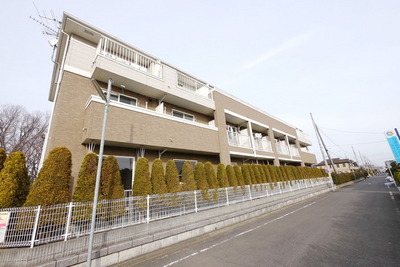
Living and room居室・リビング 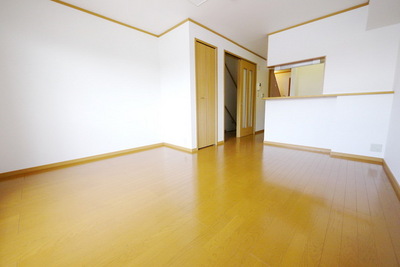 The same type
同タイプ
Kitchenキッチン 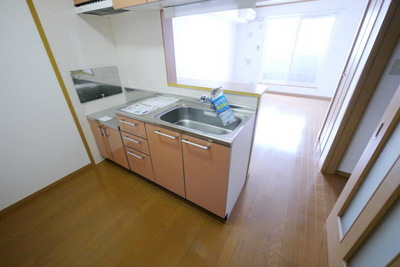 The same type
同タイプ
Bathバス 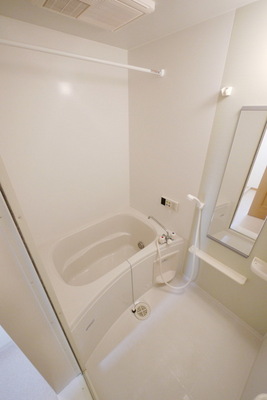 The same type
同タイプ
Toiletトイレ 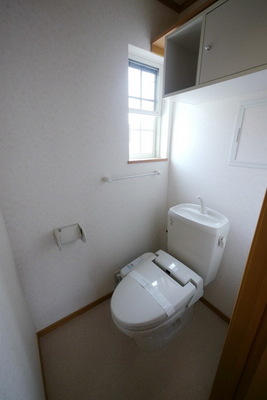 The same type
同タイプ
Receipt収納 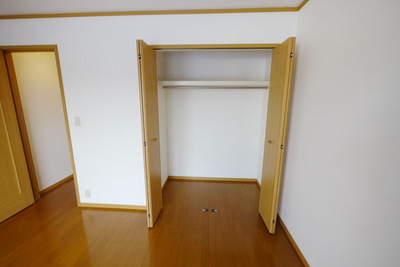 The same type
同タイプ
Other room spaceその他部屋・スペース 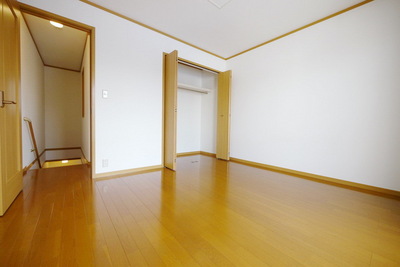 The same type
同タイプ
Washroom洗面所 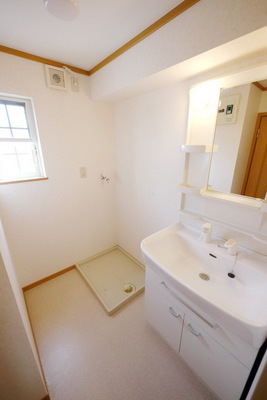 The same type
同タイプ
Balconyバルコニー 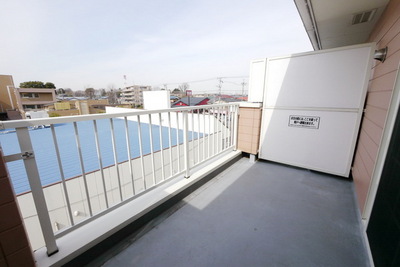 The same type
同タイプ
Entrance玄関 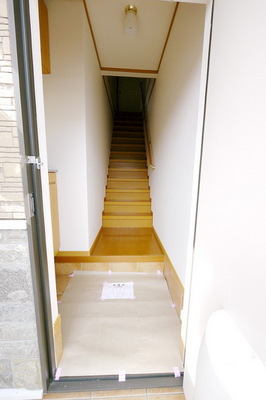 The same type
同タイプ
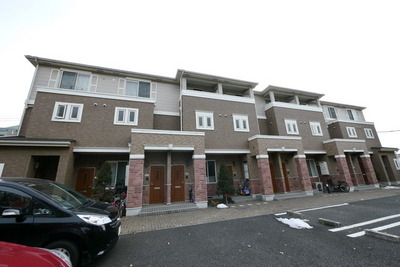
Other common areasその他共有部分 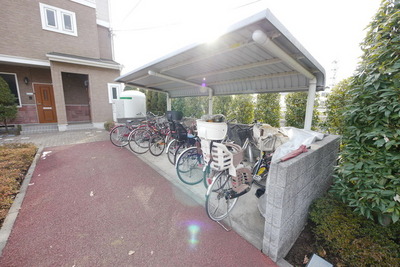
Supermarketスーパー 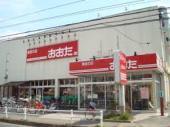 878m to Ota (super)
おおた(スーパー)まで878m
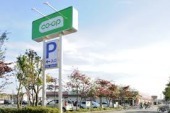 787m to the Co-op (super)
コープ(スーパー)まで787m
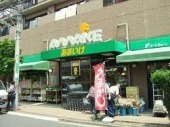 1158m to Amechi (super)
あまいけ(スーパー)まで1158m
Convenience storeコンビニ 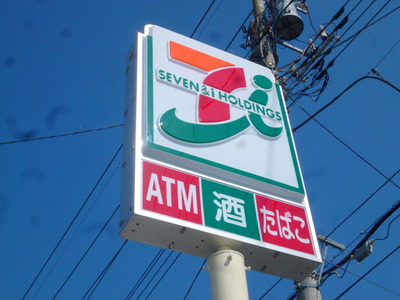 652m to Seven-Eleven (convenience store)
セブンイレブン(コンビニ)まで652m
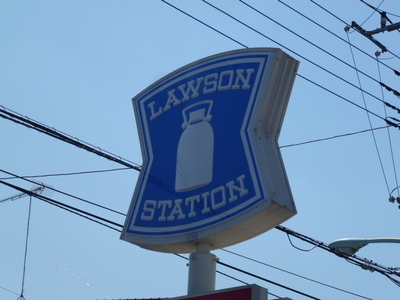 301m until Lawson (convenience store)
ローソン(コンビニ)まで301m
Dorakkusutoaドラックストア 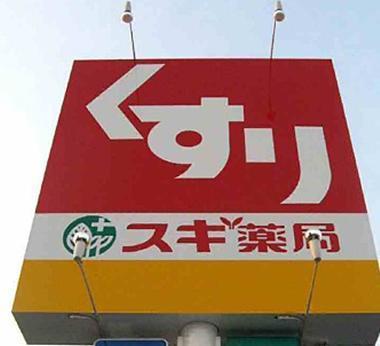 659m until cedar pharmacy (drugstore)
スギ薬局(ドラッグストア)まで659m
Location
|





















