Rentals » Kanto » Tokyo » Kodaira
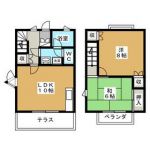 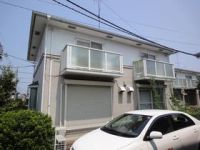
| Railroad-station 沿線・駅 | | Seibu Haijima Line / Higashiyamato 西武拝島線/東大和市 | Address 住所 | | Tokyo Kodaira Ogawa 1 東京都小平市小川町1 | Walk 徒歩 | | 9 minutes 9分 | Rent 賃料 | | 92,000 yen 9.2万円 | Floor plan 間取り | | 2LDK 2LDK | Occupied area 専有面積 | | 57.96 sq m 57.96m2 | Direction 向き | | South 南 | Type 種別 | | terrace ・ Townhouse テラス・タウンハウス | Year Built 築年 | | Built 22 years 築22年 | | Deng Town House Building B 小平タウンハウス B棟 |
| Occupancy cost of super-kun of the Minis is consent deposit 0 key money 0 ミニミニのスーパー君は敷金0礼金0で納得の入居費用 |
| Minis are brokerage commissions 50% of the rent (special consumption tax). Deposit ・ Key money 0 Property, including the, We offer a large number of properties and furniture appliances with properties from new construction property. We support the looking consent of rooms at the consent of the tenants cost. ミニミニは仲介手数料が家賃の50%(別途消費税)。敷金・礼金0物件をはじめ、新築物件から家具家電付き物件と数多くの物件をご用意しています。納得の入居費用で納得のお部屋探しをサポート致します。 |
| Bus toilet by, balcony, Air conditioning, Flooring, TV interphone, Indoor laundry location, Shoe box, Facing south, Add-fired function bathroom, Corner dwelling unit, Bathroom vanity, closet, CATV, Immediate Available, All room storage, Two tenants consultation, 2 wayside Available, Housing 1 between a half, Underfloor Storage, 2 Station Available, Within a 10-minute walk station, Within a 3-minute bus stop walk, No upper floor, propane gas, Deposit ・ Key money unnecessary バストイレ別、バルコニー、エアコン、フローリング、TVインターホン、室内洗濯置、シューズボックス、南向き、追焚機能浴室、角住戸、洗面化粧台、押入、CATV、即入居可、全居室収納、二人入居相談、2沿線利用可、収納1間半、床下収納、2駅利用可、駅徒歩10分以内、バス停徒歩3分以内、上階無し、プロパンガス、敷金・礼金不要 |
Property name 物件名 | | Rental housing in Tokyo Kodaira Ogawa 1 Higashiyamatoshi [Rental apartment ・ Apartment] information Property Details 東京都小平市小川町1 東大和市駅の賃貸住宅[賃貸マンション・アパート]情報 物件詳細 | Transportation facilities 交通機関 | | Seibu Haijima Line / Higashiyamato walk 9 minutes
JR Chuo Line / Tachikawa bus 15 minutes (bus stop) Nakajima-cho, walk 3 minutes
Tama Monorail / Tamagawa step 21 minutes 西武拝島線/東大和市 歩9分
JR中央線/立川 バス15分 (バス停)中島町 歩3分
多摩都市モノレール/玉川上水 歩21分
| Floor plan details 間取り詳細 | | Sum 6 Hiroshi 8 LDK10 和6 洋8 LDK10 | Construction 構造 | | Wooden 木造 | Story 階建 | | 1st floor / 2-story 1階/2階建 | Built years 築年月 | | September 1992 1992年9月 | Nonlife insurance 損保 | | The main 要 | Parking lot 駐車場 | | Site 10500 yen 敷地内10500円 | Move-in 入居 | | Immediately 即 | Trade aspect 取引態様 | | Mediation 仲介 | Property code 取り扱い店舗物件コード | | 13000819601 13000819601 | Total units 総戸数 | | 2 units 2戸 | Intermediate fee 仲介手数料 | | 50,400 yen 5.04万円 | In addition ほか初期費用 | | Total 93,100 yen (Breakdown: interior construction costs ¥ 93066) 合計9.31万円(内訳:内装工事費 93066円) | Remarks 備考 | | 160m to Seven-Eleven / Until Inageya 240m セブンイレブンまで160m/いなげやまで240m | Area information 周辺情報 | | Until the municipal young leaves elementary school (elementary school) up to 570m Municipal Tachikawa ninth junior high school (junior high school) 1200m Himeyuri kindergarten (kindergarten ・ 450m Seven-Eleven (convenience store) up to 160m Inageya to nursery) (580m from the shopping center) to 240m Minamidai hospital (hospital) 市立若葉小学校(小学校)まで570m市立立川第九中学校(中学校)まで1200m姫百合幼稚園(幼稚園・保育園)まで450mセブンイレブン(コンビニ)まで160mいなげや(ショッピングセンター)まで240m南台病院(病院)まで580m |
Building appearance建物外観 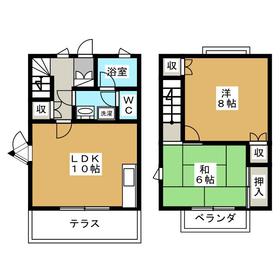
Living and room居室・リビング 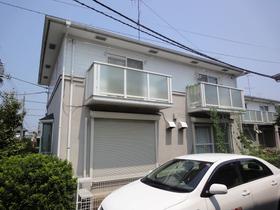
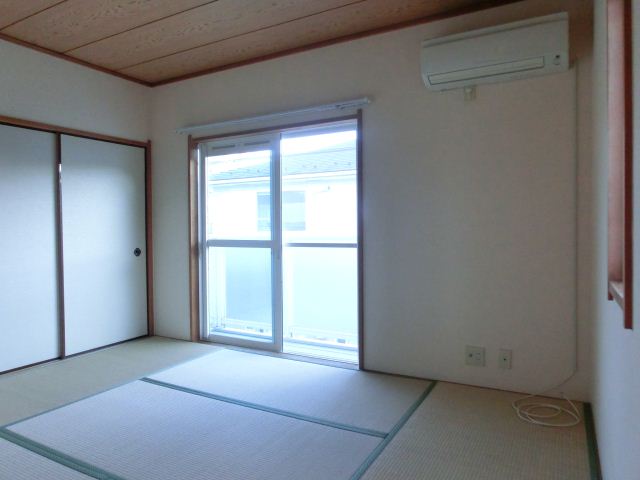 ☆ Japanese-style room is 6 quires ☆
☆和室6帖です☆
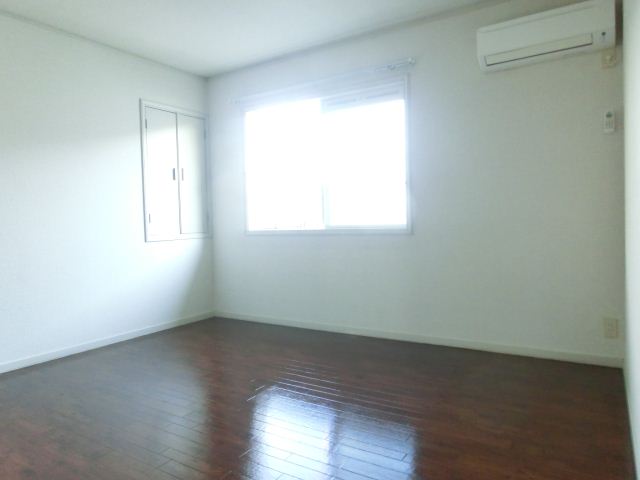 ☆ Western is 8 pledge ☆
☆洋室8帖です☆
Kitchenキッチン 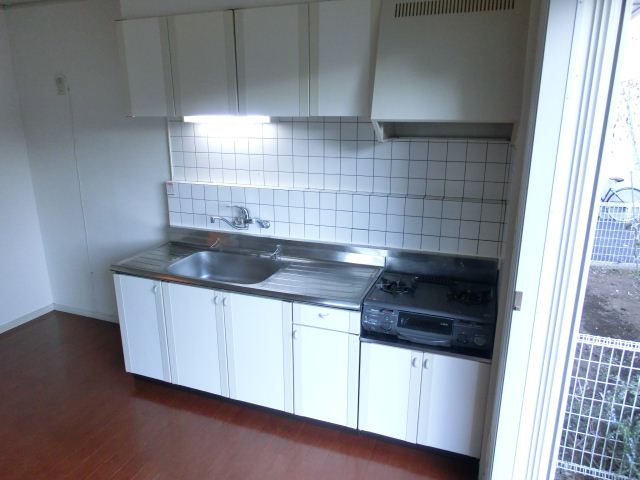 ☆ Gas stove is can be installed kitchen ☆
☆ガスコンロ設置可能キッチンです☆
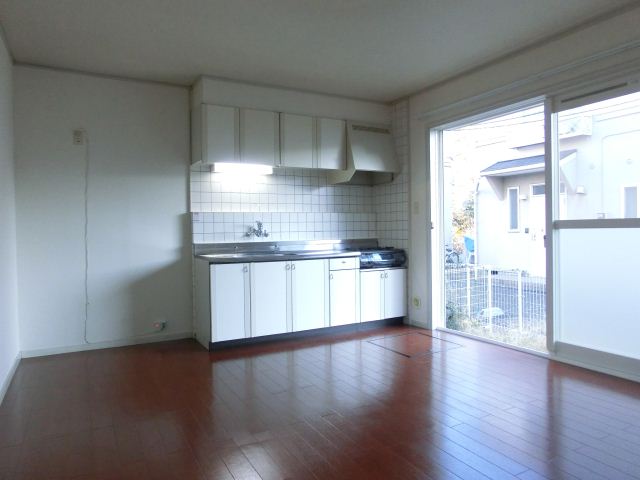 ☆ Living is ☆
☆リビングです☆
Bathバス 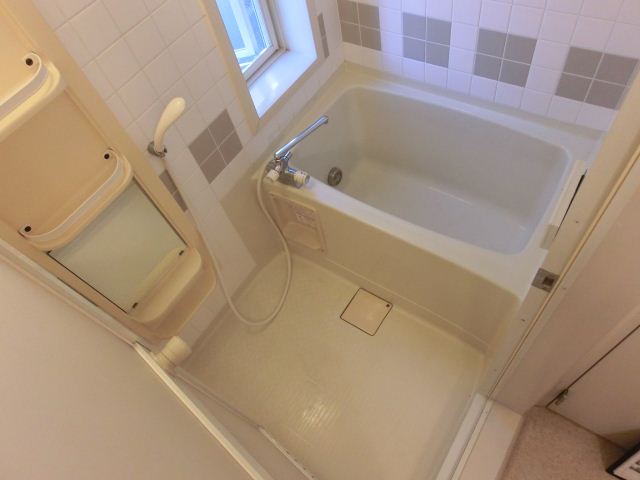 ☆ Bathroom is with additional heating ☆
☆浴室追焚き付きです☆
Toiletトイレ 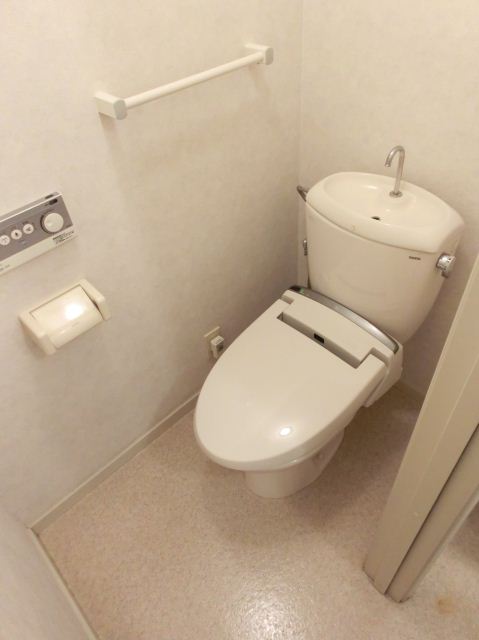 ☆ Toilet ☆
☆トイレです☆
Receipt収納 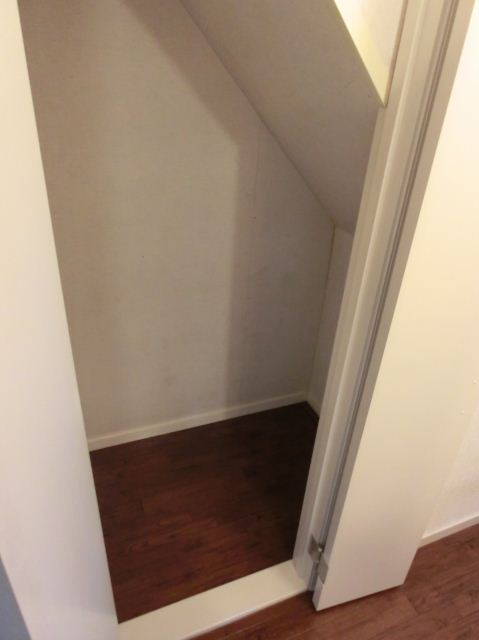 ☆ Staircase under storage ☆
☆階段下収納です☆
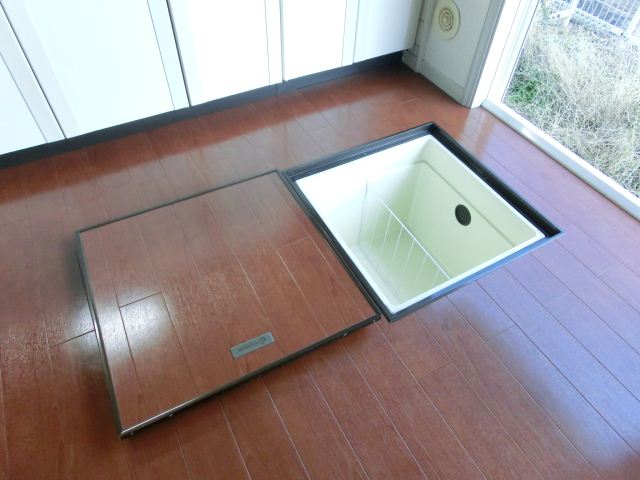 ☆ It is under-floor storage ☆
☆床下収納です☆
Other room spaceその他部屋・スペース 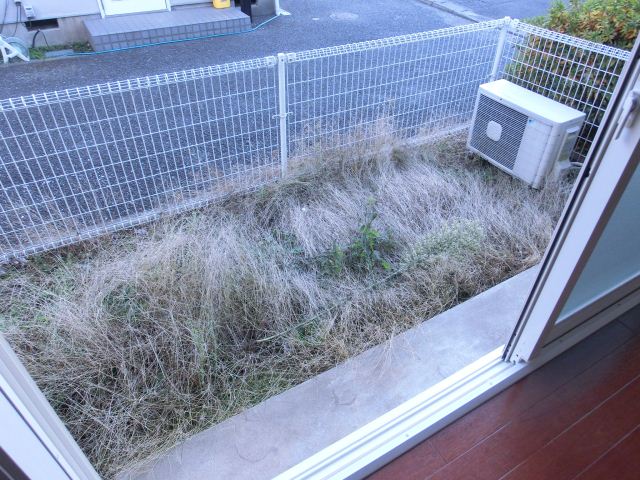 ☆ Terrace is ☆
☆テラスです☆
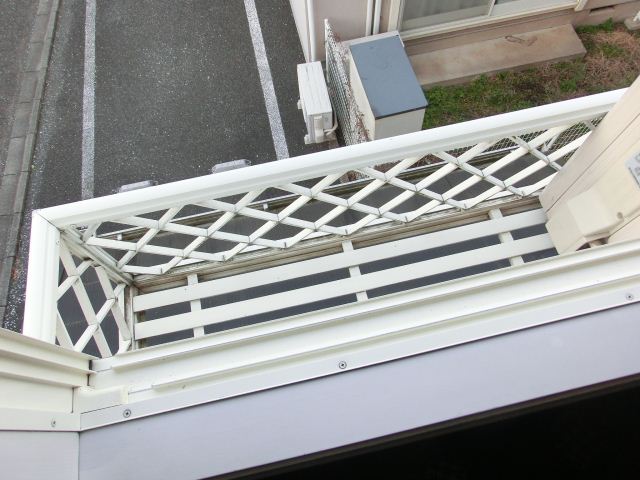 ☆ Flower is a box ☆
☆フラワーボックスです☆
Washroom洗面所 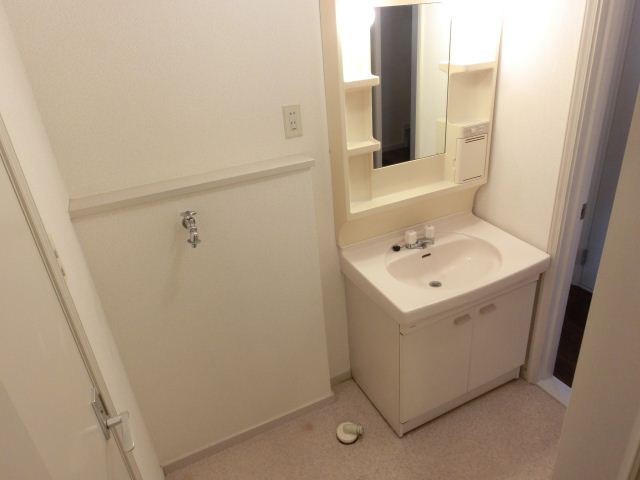 ☆ Independent wash basin ☆ Indoor Laundry Storage ☆
☆独立洗面台☆室内洗濯機置き場☆
Entrance玄関 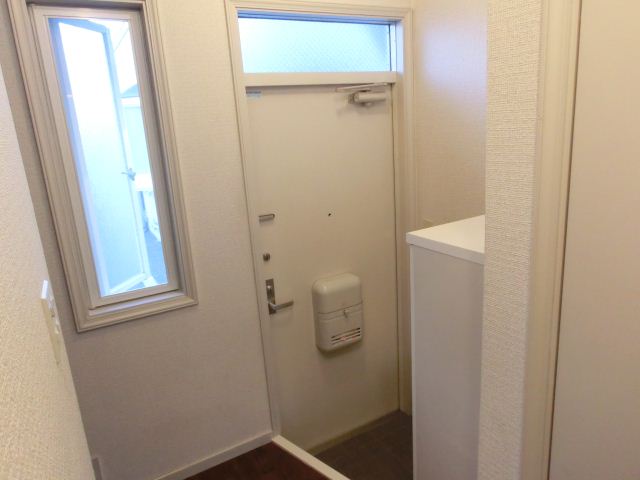 ☆ Entrance is with window ☆
☆玄関は窓付きです☆
Location
|















