Rentals » Kanto » Tokyo » Kodaira
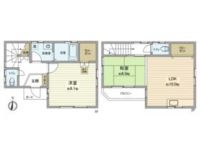 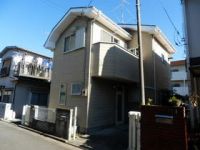
| Railroad-station 沿線・駅 | | Seibu Kokubunji Line / Creek 西武国分寺線/小川 | Address 住所 | | Tokyo Kodaira Ogawanishi cho 3 東京都小平市小川西町3 | Walk 徒歩 | | 7 minutes 7分 | Rent 賃料 | | 95,000 yen 9.5万円 | Key money 礼金 | | 95,000 yen 9.5万円 | Security deposit 敷金 | | 190,000 yen 19万円 | Floor plan 間取り | | 2LDK 2LDK | Occupied area 専有面積 | | 66.5 sq m 66.5m2 | Direction 向き | | South 南 | Type 種別 | | Residential home 一戸建て | Year Built 築年 | | Built 18 years 築18年 | | Ogawa Detached 小川戸建 |
| ■ Free rent one month with a month ■フリーレント1ヶ月付き |
| Bus toilet by, balcony, Flooring, Indoor laundry location, Shoe box, Facing south, Add-fired function bathroom, Seperate, Bathroom vanity, Bicycle-parking space, Immediate Available, Walk-in closet, Bike shelter, Free Rent, Underfloor Storage, Carport, 3 station more accessible, 3 along the line more accessible, Within a 10-minute walk station, Guarantee company Available バストイレ別、バルコニー、フローリング、室内洗濯置、シューズボックス、南向き、追焚機能浴室、洗面所独立、洗面化粧台、駐輪場、即入居可、ウォークインクロゼット、バイク置場、フリーレント、床下収納、カーポート、3駅以上利用可、3沿線以上利用可、駅徒歩10分以内、保証会社利用可 |
Property name 物件名 | | Rental housing in Tokyo Kodaira Ogawanishi cho 3 Ogawa Station [Rental apartment ・ Apartment] information Property Details 東京都小平市小川西町3 小川駅の賃貸住宅[賃貸マンション・アパート]情報 物件詳細 | Transportation facilities 交通機関 | | Seibu Kokubunji Line / Ayumi Ogawa 7 minutes
Seibu Tamako Line / Ayumi Yasaka 7 minutes
Seibu Haijima Line / Hagiyama walk 19 minutes 西武国分寺線/小川 歩7分
西武多摩湖線/八坂 歩7分
西武拝島線/萩山 歩19分
| Floor plan details 間取り詳細 | | Sum 6 Hiroshi 9.1 LDK10 和6 洋9.1 LDK10 | Construction 構造 | | Wooden 木造 | Story 階建 | | 2-story 2階建 | Built years 築年月 | | April 1996 1996年4月 | Nonlife insurance 損保 | | 12,500 yen per year 1.25万円1年 | Parking lot 駐車場 | | Free with 付無料 | Move-in 入居 | | Immediately 即 | Trade aspect 取引態様 | | Mediation 仲介 | Property code 取り扱い店舗物件コード | | 44513086 44513086 | Fixed-term lease 定期借家 | | Fixed term lease six years 定期借家 6年 | Remarks 備考 | | ■ Regular lease contract for six years ■ Facing south ■ There Bathing additional heating function ■ On-site parking ■ Departure time cleaning cost borrower burden rider 79,800 yen (excluding tax) ■ lighting equipment ・ Cleaning toilet seat is excluded from the performance guarantee ■ Guarantee company use required (guarantee fee borrower burden) guideline Rent: 95,000 yen ■定期賃貸借契約6年間■南向き■お風呂追焚き機能あり■敷地内駐車場■退去時清掃費用借主負担特約79,800円(税別)■照明器具・洗浄便座は性能保証から除外■保証会社利用必須(保証料借主負担)めやす賃料:95,000円 | Area information 周辺情報 | | Daiei Xiaoping store up to (super) up to 740m FamilyMart Xiaoping Ogawanishi the town store (convenience store) up to 270m Tsuruha drag Xiaoping Ogawa store (drugstore) to 536m Kojima NEW Xiaoping store (hardware store) to 1276m Medical Corporation Foundation Seibu Central Hospital (Hospital) 249m Xiaoping ダイエー小平店(スーパー)まで740mファミリーマート小平小川西町店(コンビニ)まで270mツルハドラッグ小平小川店(ドラッグストア)まで536mコジマNEW小平店(ホームセンター)まで1276m医療法人財団西武中央病院(病院)まで249m小平小川西郵便局(郵便局)まで420m |
Building appearance建物外観 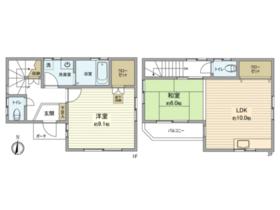
Living and room居室・リビング 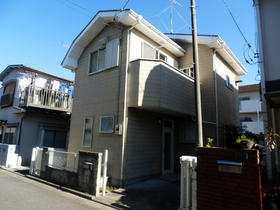
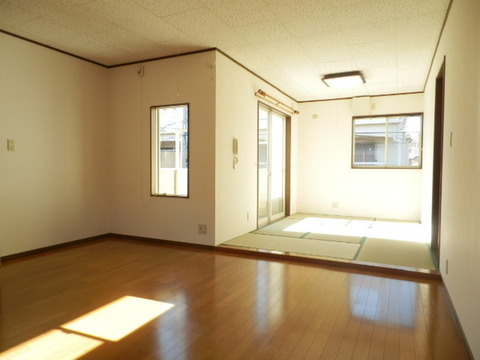 About 10 quires of LDK.
約10帖のLDKです。
Kitchenキッチン 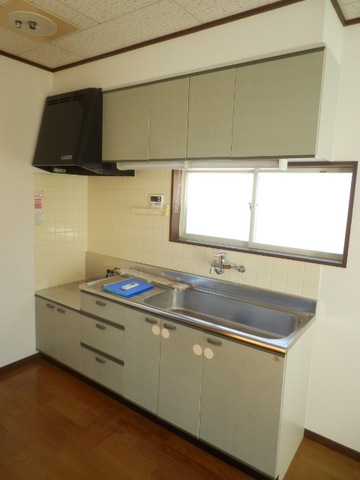 Stove is can be installed kitchen for city gas.
都市ガス用コンロ設置可能なキッチンです。
Bathバス 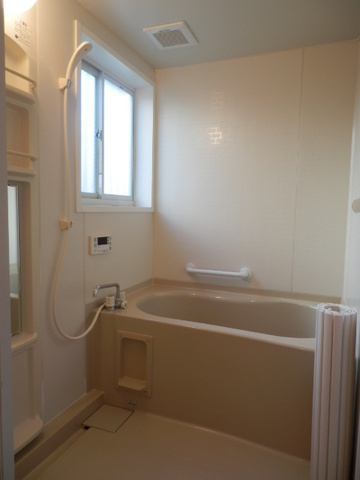 It is Reheating function with a bathroom.
追い焚き機能付きの浴室です。
Toiletトイレ 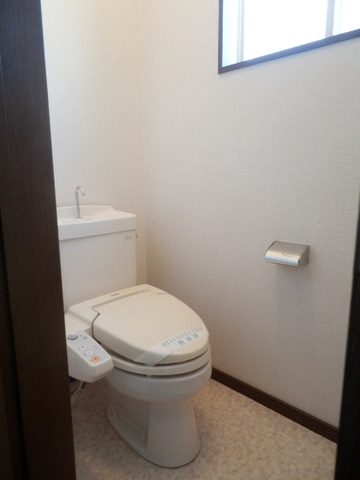 The first floor toilet ※ Cleaning toilet seat performance warranty
1階トイレです※洗浄便座は性能保証対象外
Receipt収納 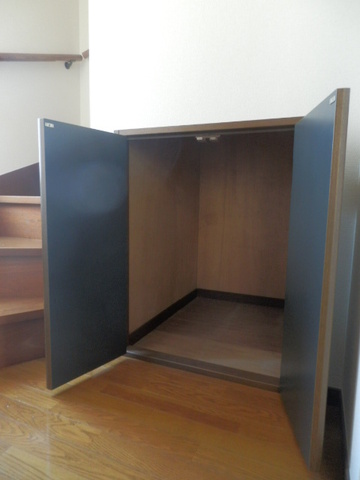 It is housed photo under the stairs.
階段下の収納写真です。
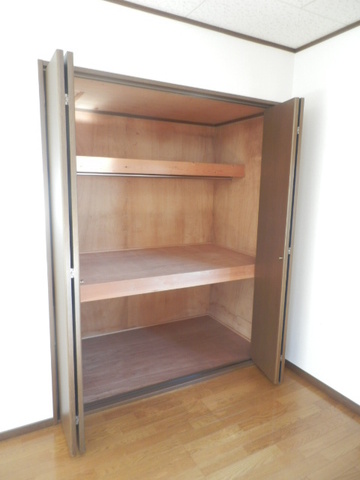 It is housed in the second floor LDK.
2階LDKの収納です。
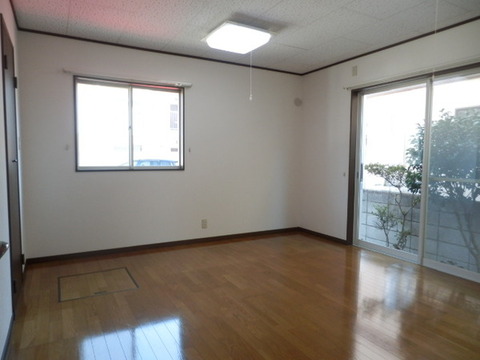 It is the first floor of about 9.1 quires of Western-style.
1階の約9.1帖の洋室です。
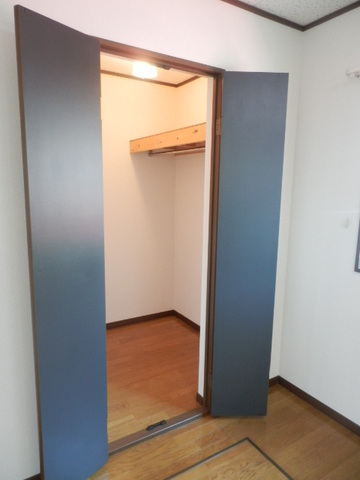 Is a walk-in closet on the first floor Western-style.
1階洋室のウォークインクローゼットです。
Washroom洗面所 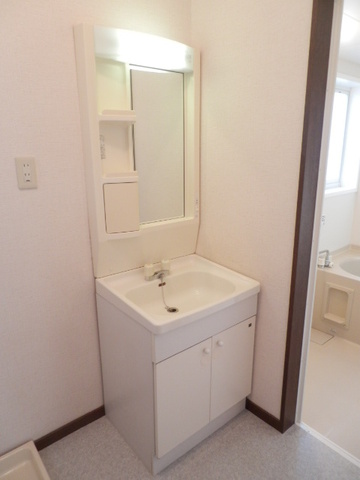 There is a vanity with lighting.
照明付きの洗面化粧台があります。
Balconyバルコニー 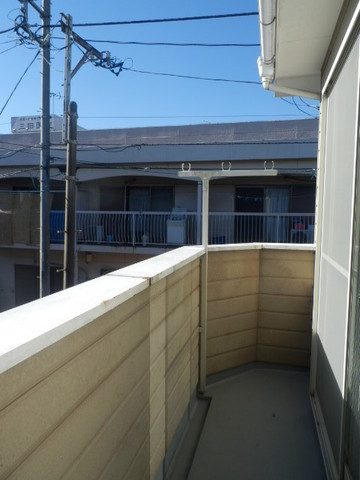 Second floor balcony is a picture.
2階バルコニー写真です。
Entrance玄関 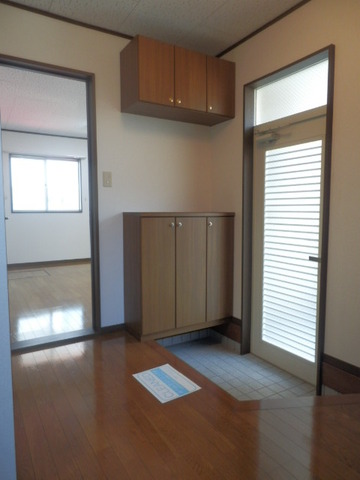 There are upper and lower rows of shoe storage is at the door.
玄関には上下段の靴収納があります。
Parking lot駐車場 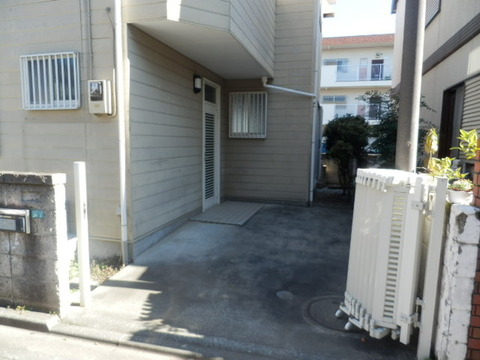 There is also a hand-washing water on the back side of the fence.
塀の裏側に手洗い用水道もあります。
Location
|















