Rentals » Kanto » Tokyo » Kodaira
 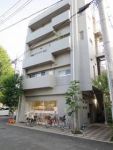
| Railroad-station 沿線・駅 | | Seibu Tamako Line / Hitotsubashigakuen 西武多摩湖線/一橋学園 | Address 住所 | | Tokyo Kodaira Josuiminami cho 2 東京都小平市上水南町2 | Walk 徒歩 | | 10 minutes 10分 | Rent 賃料 | | 75,000 yen 7.5万円 | Management expenses 管理費・共益費 | | 3000 yen 3000円 | Key money 礼金 | | 75,000 yen 7.5万円 | Security deposit 敷金 | | 75,000 yen 7.5万円 | Floor plan 間取り | | One-room ワンルーム | Occupied area 専有面積 | | 33.61 sq m 33.61m2 | Direction 向き | | North 北 | Type 種別 | | Mansion マンション | Year Built 築年 | | Built six years 築6年 | | KJM223 KJM223 |
| ☆ IH Cooking Zones, Independent wash, Reheating bus and well-equipped ☆ ☆IHコンロ二口、独立洗面、追い焚きバスと充実の設備☆ |
| ☆ The outer wall of the driving range concrete, Stylish interior of color keynote ☆ Designer's Mansion. 2-Person Tenant consultation Looking for room to Town housing Kokubunji store ☆打ちっぱなしコンクリートの外壁、色基調のお洒落な室内です☆デザイナーズマンション。2人入居相談 お部屋探しはタウンハウジング国分寺店へ |
| Bus toilet by, balcony, Air conditioning, closet, Flooring, Bathroom Dryer, Indoor laundry location, Yang per good, Shoe box, System kitchen, Add-fired function bathroom, Corner dwelling unit, Warm water washing toilet seat, Dressing room, Seperate, Two-burner stove, Bicycle-parking space, CATV, Immediate Available, Two-sided lighting, IH cooking heater, Deposit 1 month, Two tenants consultation, Design, Window in the kitchen, Within a 10-minute walk station, On-site trash Storage, BS バストイレ別、バルコニー、エアコン、クロゼット、フローリング、浴室乾燥機、室内洗濯置、陽当り良好、シューズボックス、システムキッチン、追焚機能浴室、角住戸、温水洗浄便座、脱衣所、洗面所独立、2口コンロ、駐輪場、CATV、即入居可、2面採光、IHクッキングヒーター、敷金1ヶ月、二人入居相談、デザイナーズ、キッチンに窓、駅徒歩10分以内、敷地内ごみ置き場、BS |
Property name 物件名 | | Rental housing in Tokyo Kodaira Josuiminami-cho, Hitotsubashi-Gakuen Station [Rental apartment ・ Apartment] information Property Details 東京都小平市上水南町2 一橋学園駅の賃貸住宅[賃貸マンション・アパート]情報 物件詳細 | Transportation facilities 交通機関 | | Seibu Tamako Line / Hitotsubashigakuen step 10 minutes
JR Chuo Line / Kokubunji walk 24 minutes
Seibu Tamako Line / Ome Kaido walk 29 minutes 西武多摩湖線/一橋学園 歩10分
JR中央線/国分寺 歩24分
西武多摩湖線/青梅街道 歩29分
| Floor plan details 間取り詳細 | | Hiroshi 8.5 洋8.5 | Construction 構造 | | Rebar Con 鉄筋コン | Story 階建 | | Second floor / 5-story 2階/5階建 | Built years 築年月 | | September 2008 2008年9月 | Nonlife insurance 損保 | | 15,000 yen two years 1.5万円2年 | Move-in 入居 | | Immediately 即 | Trade aspect 取引態様 | | Mediation 仲介 | Conditions 条件 | | Two people Available 二人入居可 | Property code 取り扱い店舗物件コード | | 6727069 6727069 | Intermediate fee 仲介手数料 | | 1.08 months 1.08ヶ月 | Remarks 備考 | | Until Inageya 526m / Until the Seven-Eleven 200m / ☆ IH Cooking Zones, Independent wash, Reheating bus and well-equipped ☆ いなげやまで526m/セブンイレブンまで200m/☆IHコンロ二口、独立洗面、追い焚きバスと充実の設備☆ | Area information 周辺情報 | | McDonald's (Other) up to 163m Bunka Gakuen University 200m to 526m Seven-Eleven to (other) up to 326m Inageya (Super) (convenience store) マクドナルド(その他)まで163m文化学園大学(その他)まで326mいなげや(スーパー)まで526mセブンイレブン(コンビニ)まで200m |
Building appearance建物外観 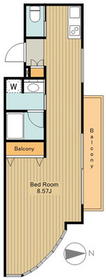
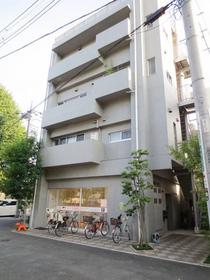
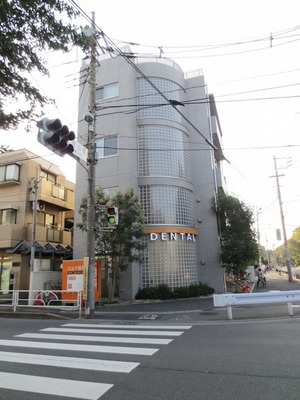 Design specifications
デザイナーズ仕様
Living and room居室・リビング 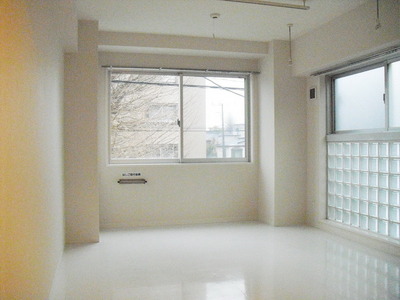 Western style room
洋室
Kitchenキッチン 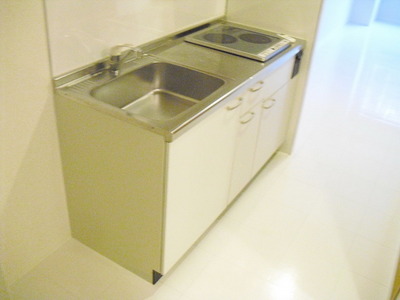 IH2 neck Kitchen
IH2口キッチン
Bathバス 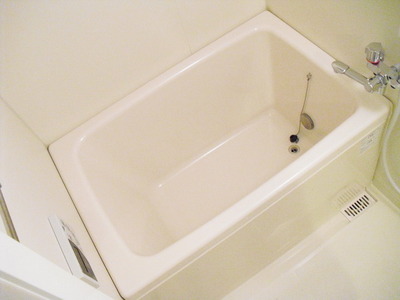 Bus toilet by
バストイレ別
Toiletトイレ 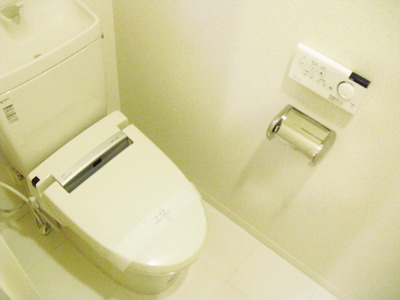 Toilet
トイレ
Receipt収納 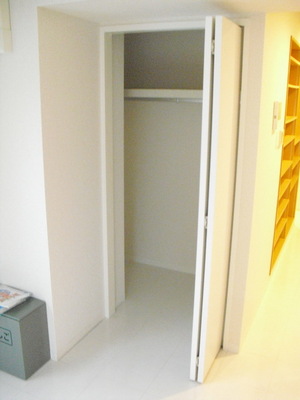 Receipt
収納
Other room spaceその他部屋・スペース 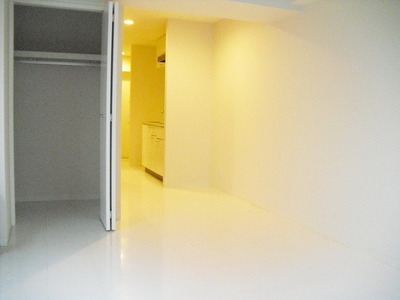 Flooring
フローリング
Washroom洗面所 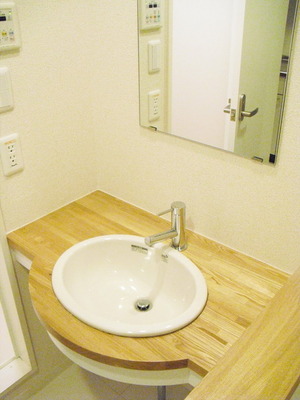 Wash basin
洗面台
Securityセキュリティ 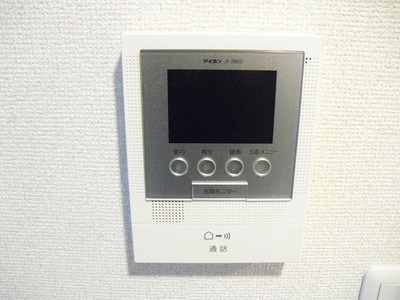 TV monitor Hong
TVモニターホン
Entrance玄関 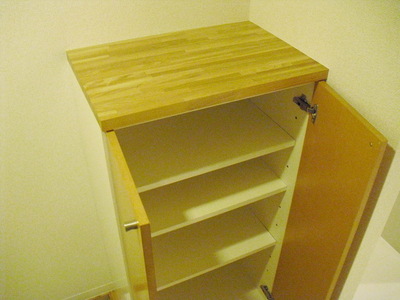 Shoe box
シューズボックス
Supermarketスーパー 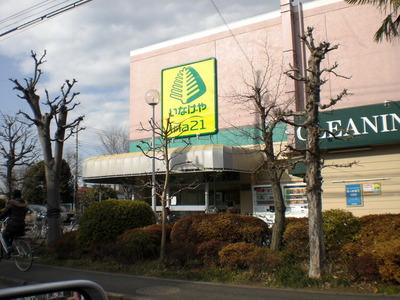 Inageya to (super) 526m
いなげや(スーパー)まで526m
Convenience storeコンビニ 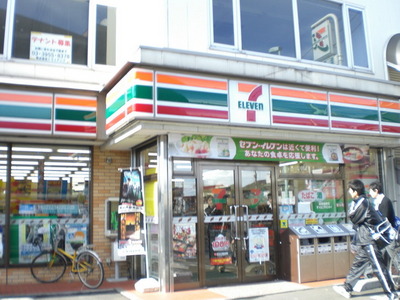 Seven-Eleven (convenience store) to 200m
セブンイレブン(コンビニ)まで200m
Otherその他 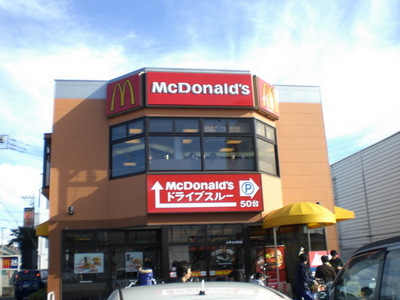 163m to McDonald's (Other)
マクドナルド(その他)まで163m
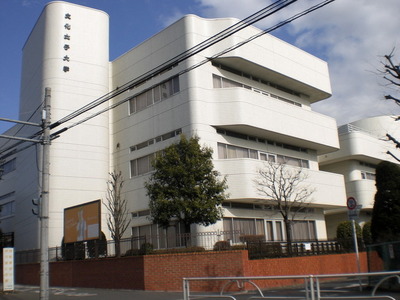 326m to Bunka Gakuen University (Other)
文化学園大学(その他)まで326m
Location
|

















