Rentals » Kanto » Tokyo » Koganei
 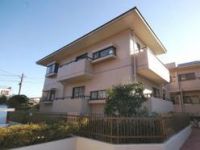
| Railroad-station 沿線・駅 | | JR Chuo Line / Musashi Koganei JR中央線/武蔵小金井 | Address 住所 | | Koganei, Tokyo Sakuramachi 1 東京都小金井市桜町1 | Walk 徒歩 | | 15 minutes 15分 | Rent 賃料 | | 88,000 yen 8.8万円 | Management expenses 管理費・共益費 | | 4000 yen 4000円 | Key money 礼金 | | 88,000 yen 8.8万円 | Security deposit 敷金 | | 88,000 yen 8.8万円 | Floor plan 間取り | | 2DK 2DK | Occupied area 専有面積 | | 52 sq m 52m2 | Direction 向き | | South 南 | Type 種別 | | Mansion マンション | Year Built 築年 | | Built 28 years 築28年 | | South-facing good per yang. kitchen, New exchange the tub. 南向き陽あたり良好。キッチン、浴槽を新規交換。 |
| Koganei Park, Good family type per yang to be built near Tamagawa. It may be ventilated in three direction angle room. kitchen ・ Independent wash basin ・ New exchange the tub. It is safe floor plan can have small children since have continued dining and Japanese-style. 小金井公園、玉川上水近くに建つ陽あたり良好なファミリータイプ。3方向角部屋で風通しもよい。キッチン・独立洗面台・浴槽を新規交換。ダイニングと和室が続いているので小さなお子さんがいても安心な間取りです。 |
| Bus toilet by, Gas stove correspondence, Indoor laundry location, Yang per good, Shoe box, Facing south, Seperate, Bathroom vanity, Bicycle-parking space, closet, CATV, Outer wall tiling, Immediate Available, Deposit 1 month, Two-sided balcony, 2 wayside Available, Window in the kitchen, Flat terrain, 3 direction dwelling unit, Starting station, 2 Station Available, Within a 3-minute bus stop walk, On-site trash Storage, All room 6 tatami mats or more, Kitchen unused, Door to the washroom, South balcony, TatamiCho Kawasumi, Key money one month, Ventilation good バストイレ別、ガスコンロ対応、室内洗濯置、陽当り良好、シューズボックス、南向き、洗面所独立、洗面化粧台、駐輪場、押入、CATV、外壁タイル張り、即入居可、敷金1ヶ月、2面バルコニー、2沿線利用可、キッチンに窓、平坦地、3方角住戸、始発駅、2駅利用可、バス停徒歩3分以内、敷地内ごみ置き場、全居室6畳以上、キッチン未使用、洗面所にドア、南面バルコニー、畳張替済、礼金1ヶ月、通風良好 |
Property name 物件名 | | Rental housing of Koganei, Tokyo Sakuramachi 1 Musashi-Koganei Station [Rental apartment ・ Apartment] information Property Details 東京都小金井市桜町1 武蔵小金井駅の賃貸住宅[賃貸マンション・アパート]情報 物件詳細 | Transportation facilities 交通機関 | | JR Chuo Line / Musashi Koganei walk 15 minutes
Seibu Shinjuku Line / Ayumi Hanakoganei 20 minutes
Seibu Shinjuku Line / Hanakoganei 10 minutes by bus (bus stop) Koganei Bridge walk 1 minute JR中央線/武蔵小金井 歩15分
西武新宿線/花小金井 歩20分
西武新宿線/花小金井 バス10分 (バス停)小金井橋 歩1分
| Floor plan details 間取り詳細 | | Sum 6 Hiroshi 6.5 8.5 和6 洋6.5 8.5 | Construction 構造 | | Rebar Con 鉄筋コン | Story 階建 | | 1st floor / 2-story 1階/2階建 | Built years 築年月 | | November 1986 1986年11月 | Nonlife insurance 損保 | | 16,000 yen two years 1.6万円2年 | Parking lot 駐車場 | | Site 10500 yen 敷地内10500円 | Move-in 入居 | | Immediately 即 | Trade aspect 取引態様 | | Mediation 仲介 | Conditions 条件 | | Children Allowed 子供可 | Total units 総戸数 | | 10 units 10戸 | Intermediate fee 仲介手数料 | | 1.05 months 1.05ヶ月 |
Building appearance建物外観 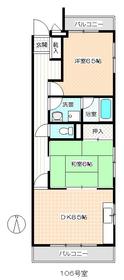
Living and room居室・リビング 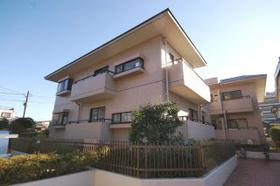
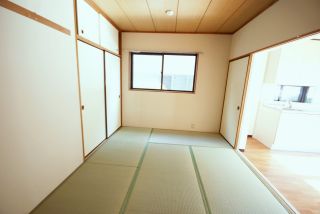
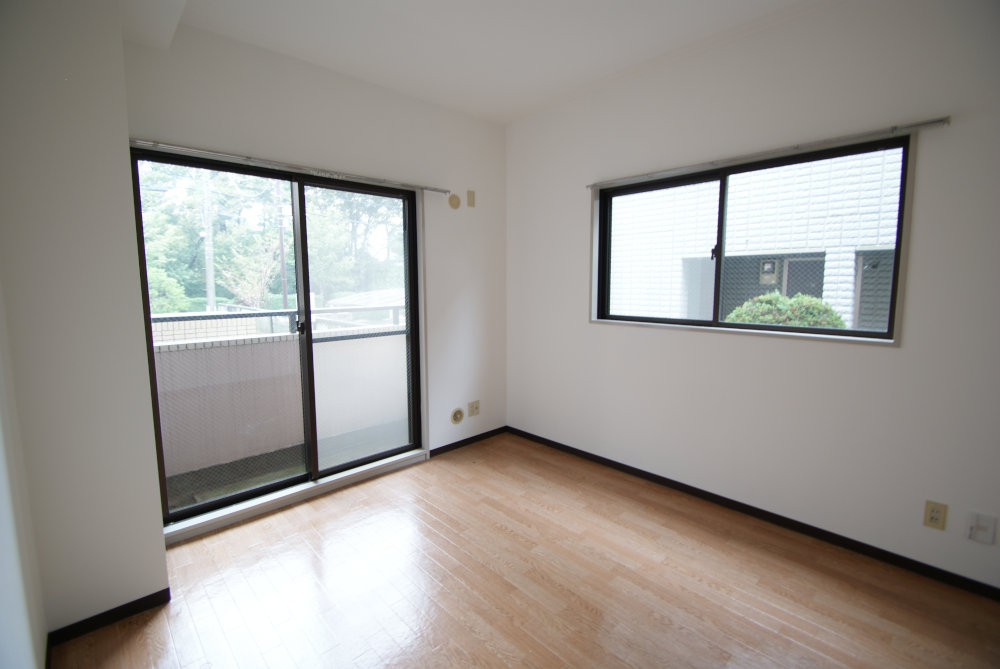 Western-style corner room
角部屋の洋室
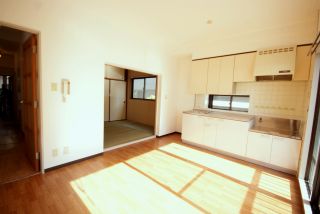
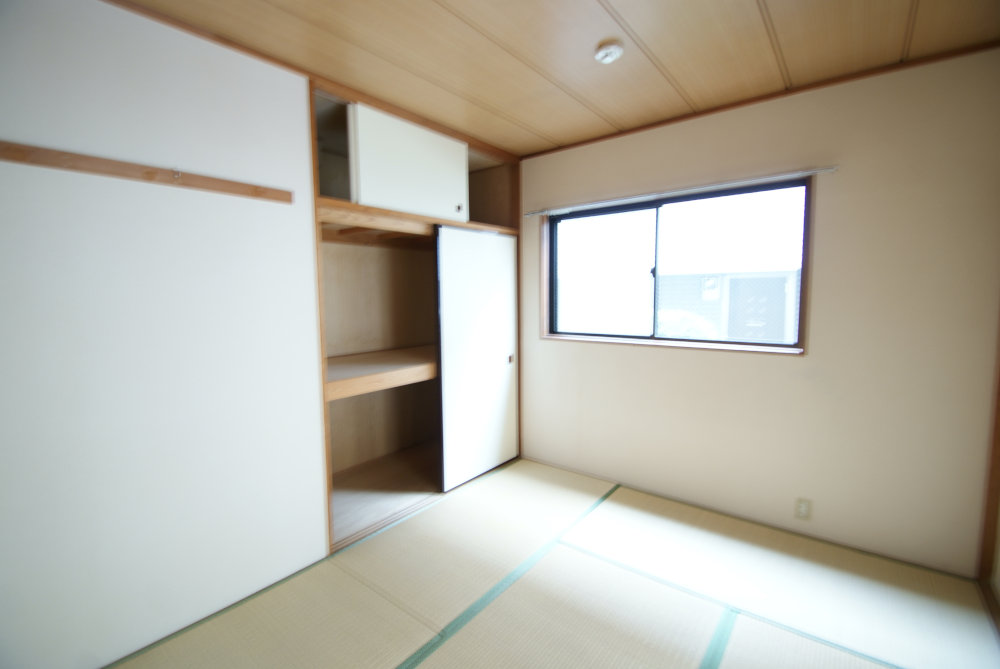
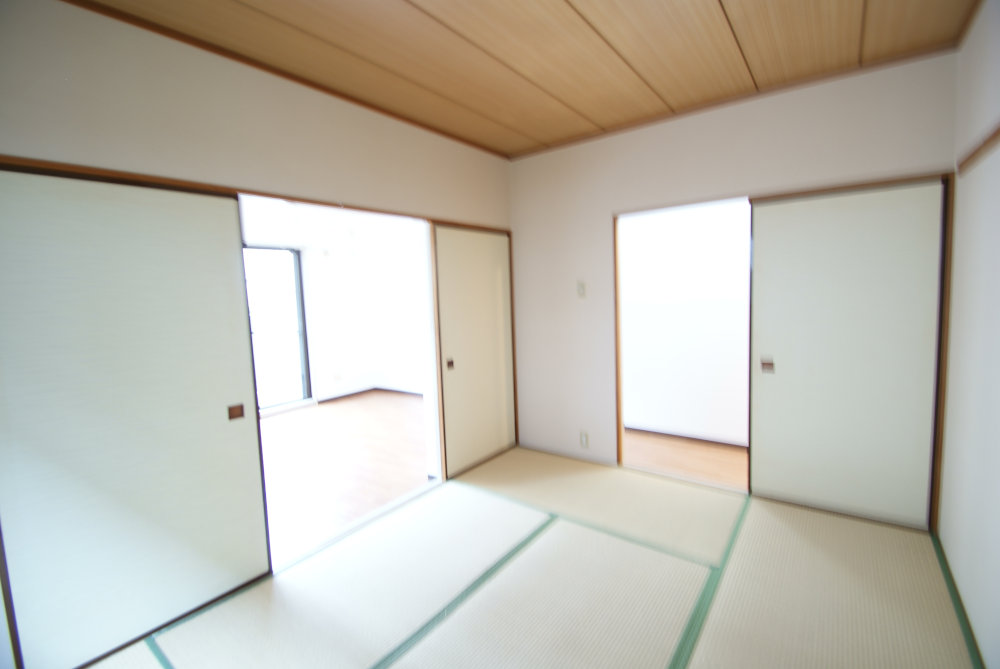
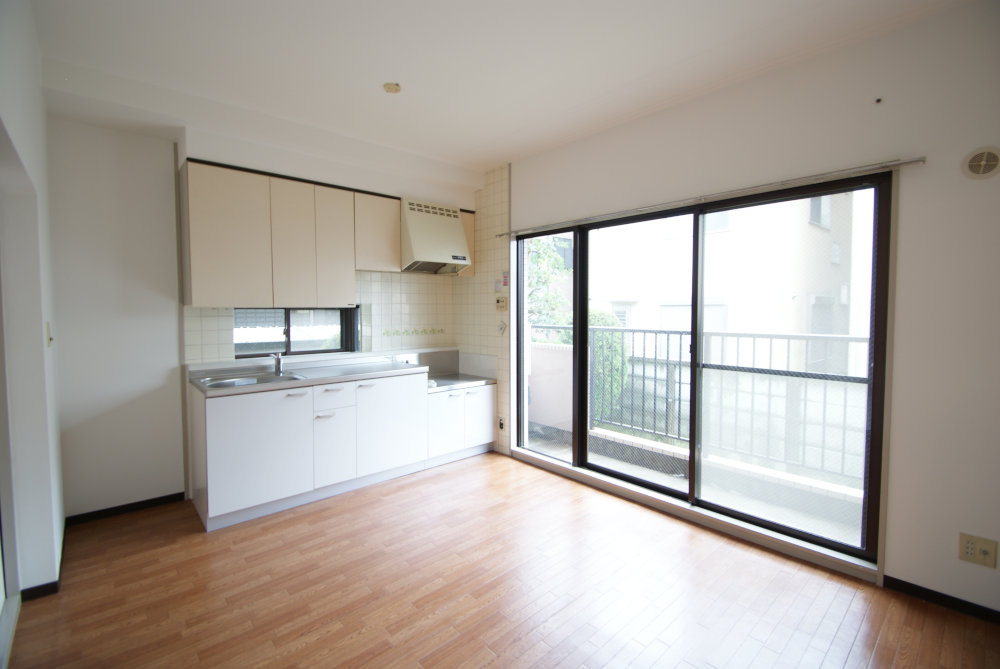
Kitchenキッチン 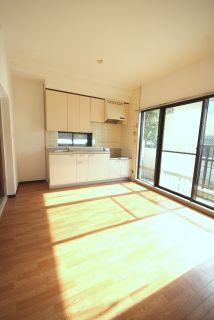 South-facing bright kitchen
南向き明るいキッチン
Bathバス 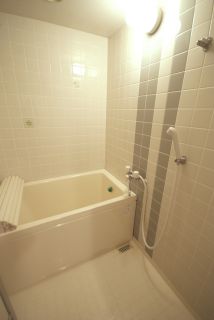
Toiletトイレ 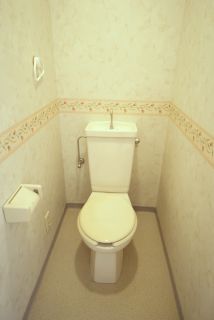
Other room spaceその他部屋・スペース 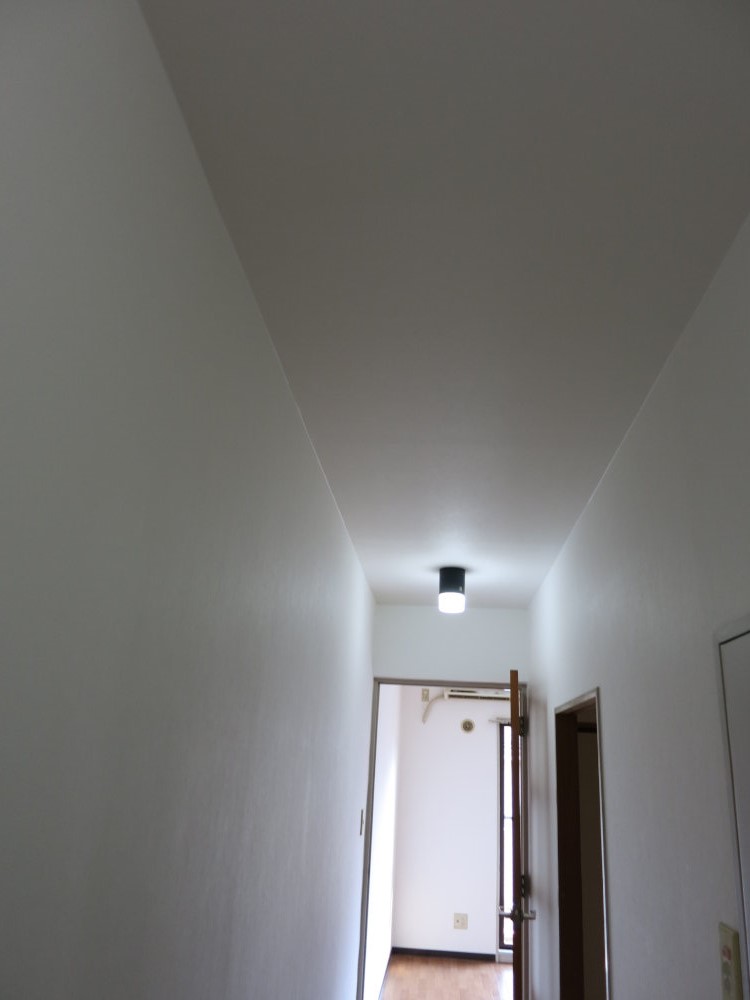
Washroom洗面所 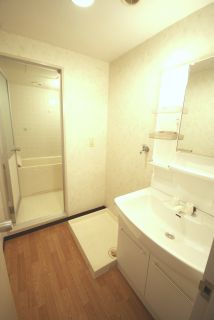
Entrance玄関 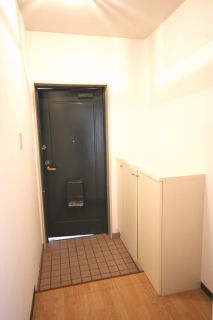
Location
|















