Rentals » Kanto » Tokyo » Koganei
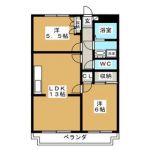 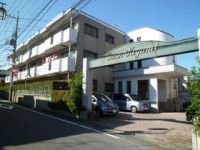
| Railroad-station 沿線・駅 | | JR Chuo Line / Musashi Koganei JR中央線/武蔵小金井 | Address 住所 | | Koganei, Tokyo Midoricho 4 東京都小金井市緑町4 | Walk 徒歩 | | 14 minutes 14分 | Rent 賃料 | | 122,000 yen 12.2万円 | Management expenses 管理費・共益費 | | 3000 yen 3000円 | Key money 礼金 | | 122,000 yen 12.2万円 | Security deposit 敷金 | | 122,000 yen 12.2万円 | Floor plan 間取り | | 2LDK 2LDK | Occupied area 専有面積 | | 55.89 sq m 55.89m2 | Direction 向き | | East 東 | Type 種別 | | Mansion マンション | Year Built 築年 | | Built 24 years 築24年 | | Roses Koganei ローゼス小金井 |
| Brokerage commissions of this property is 50% of the rent (excluding tax) T- point grant この物件の仲介手数料は家賃の50%(税別)T-ポイント付与 |
| All flooring ・ Renovation to the system kitchen ☆ Independent wash basin, There reheating! 13 Pledge of dining attractive! オールフローリング・システムキッチンにリノベーション☆独立洗面台、追い焚き有り!13帖のダイニングが魅力! |
| Bus toilet by, balcony, Air conditioning, Flooring, TV interphone, Indoor laundry location, Shoe box, System kitchen, Add-fired function bathroom, Seperate, Bathroom vanity, Bicycle-parking space, CATV, Optical fiber, Immediate Available, 3-neck over stove, Deposit 1 month, Two tenants consultation, 3 station more accessible, City gas, Key money one month バストイレ別、バルコニー、エアコン、フローリング、TVインターホン、室内洗濯置、シューズボックス、システムキッチン、追焚機能浴室、洗面所独立、洗面化粧台、駐輪場、CATV、光ファイバー、即入居可、3口以上コンロ、敷金1ヶ月、二人入居相談、3駅以上利用可、都市ガス、礼金1ヶ月 |
Property name 物件名 | | Rental housing of Koganei, Tokyo Midoricho 4 Musashi-Koganei Station [Rental apartment ・ Apartment] information Property Details 東京都小金井市緑町4 武蔵小金井駅の賃貸住宅[賃貸マンション・アパート]情報 物件詳細 | Transportation facilities 交通機関 | | JR Chuo Line / Musashi Koganei walk 14 minutes
JR Chuo Line / Higashikoganei step 19 minutes
Seibu Tamagawa / New Koganei walk 29 minutes JR中央線/武蔵小金井 歩14分
JR中央線/東小金井 歩19分
西武多摩川線/新小金井 歩29分
| Floor plan details 間取り詳細 | | Hiroshi 6 Hiroshi 5.5 LDK13 洋6 洋5.5 LDK13 | Construction 構造 | | Rebar Con 鉄筋コン | Story 階建 | | Second floor / Three-story 2階/3階建 | Built years 築年月 | | July 1990 1990年7月 | Nonlife insurance 損保 | | The main 要 | Parking lot 駐車場 | | Site 15000 yen 敷地内15000円 | Move-in 入居 | | Immediately 即 | Trade aspect 取引態様 | | Mediation 仲介 | Property code 取り扱い店舗物件コード | | 13003733940007 13003733940007 | Total units 総戸数 | | 12 units 12戸 | Intermediate fee 仲介手数料 | | 64,050 yen 6.405万円 | Remarks 備考 | | 210m to Seven-Eleven / Inageya Co., Ltd. / 490m until well Park / I look brokerage fees 50% (excluding tax) "minimini.jp" also! セブンイレブンまで210m/いなげや/ウエルパークまで490m/仲介手数料50%(税別)『minimini.jp』も見てね! | Area information 周辺情報 | | Municipal Green Elementary School (elementary school) up to 610m Municipal green junior high school (junior high school) until 1300m devotion nursery school (kindergarten ・ To nursery school) up to 600m Seven-Eleven (convenience store) 210m Inageya / Well Park 270m to (super) up to 490m KopuTokyo (super) 市立緑小学校(小学校)まで610m市立緑中学校(中学校)まで1300mしんあい保育園(幼稚園・保育園)まで600mセブンイレブン(コンビニ)まで210mいなげや/ウエルパーク(スーパー)まで490mコープとうきょう(スーパー)まで270m |
Building appearance建物外観 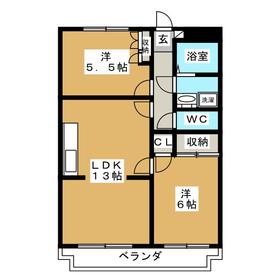
Living and room居室・リビング 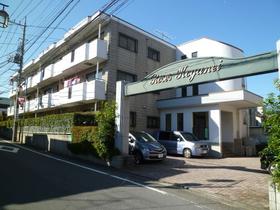
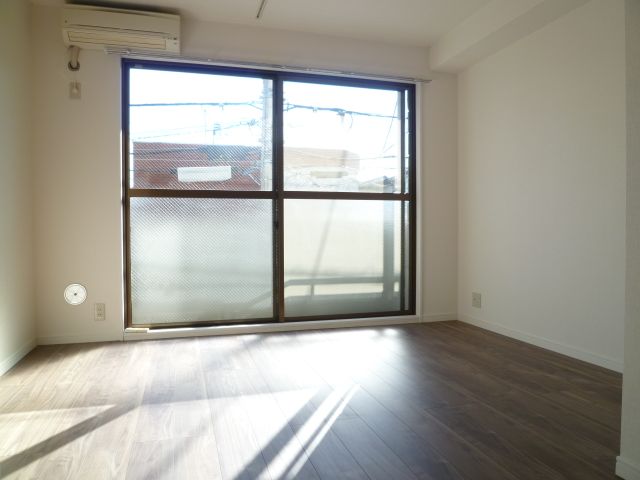 It was renewed in all flooring.
オールフローリングにリニューアルしました。
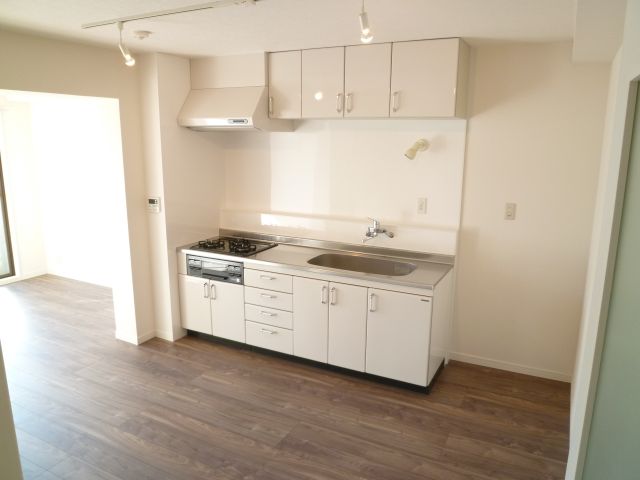 Simple lighting is fashionable.
簡易照明がおしゃれです。
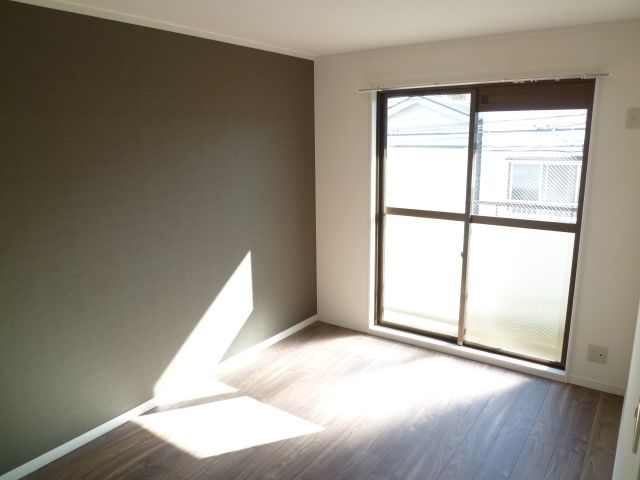 Stylish room with accent Cross.
アクセントクロスを使用したオシャレな居室です。
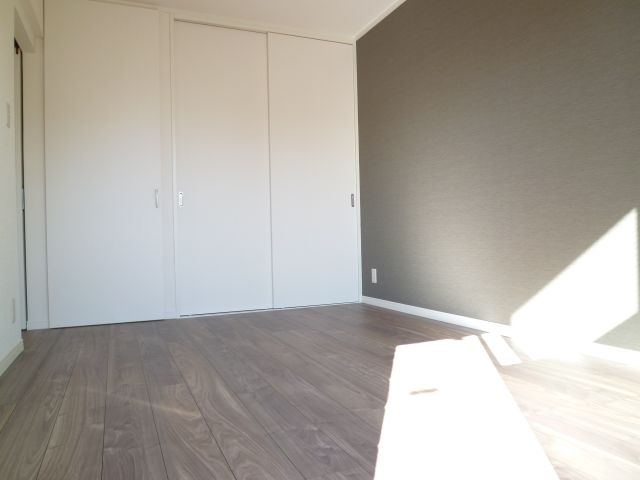 It is east-facing room with morning sun enters.
朝日が入る東向きのお部屋です。
Kitchenキッチン 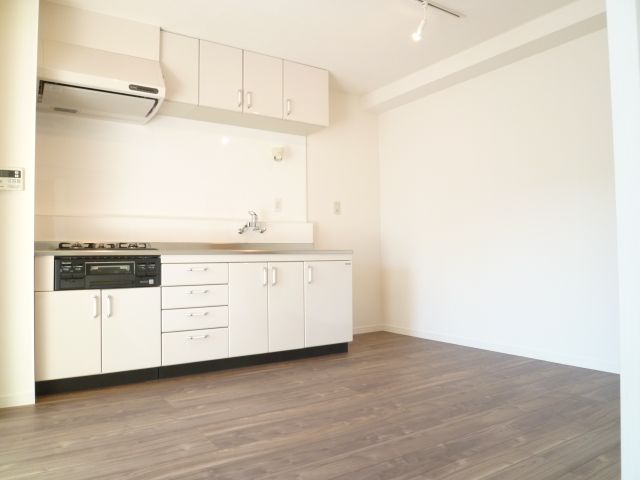 Spacious system Kitchen.
広々としたシステムキッチンです。
Bathバス 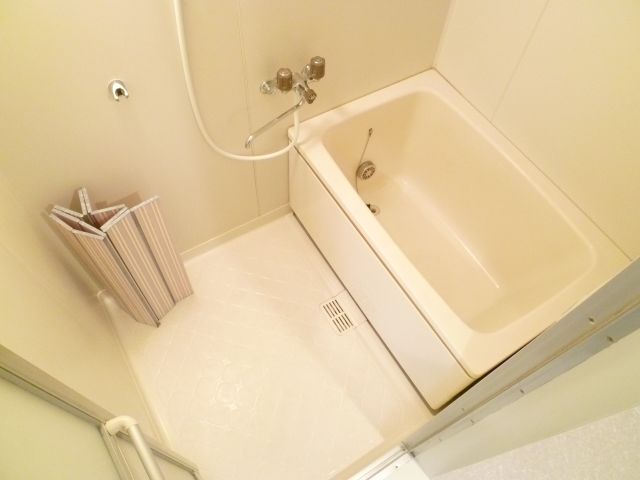 It is a bath with a reheating.
追い焚き付きのお風呂です。
Toiletトイレ 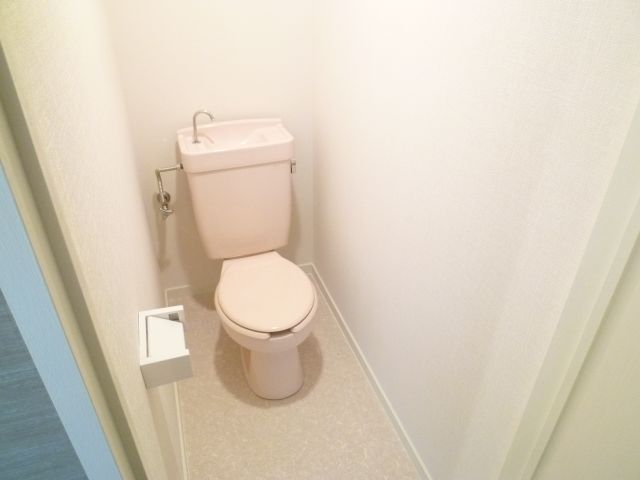 Toilet with depth!
奥行きのあるトイレ!
Receipt収納 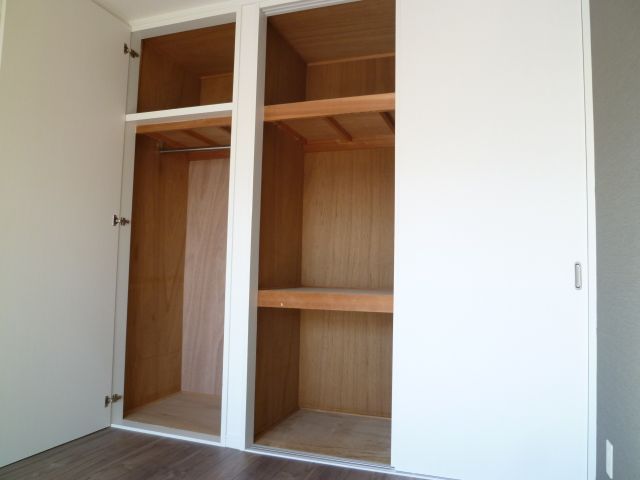 Storage capacity UP in collaboration closet and storage!
クローゼットと収納のコラボで収納力UP!
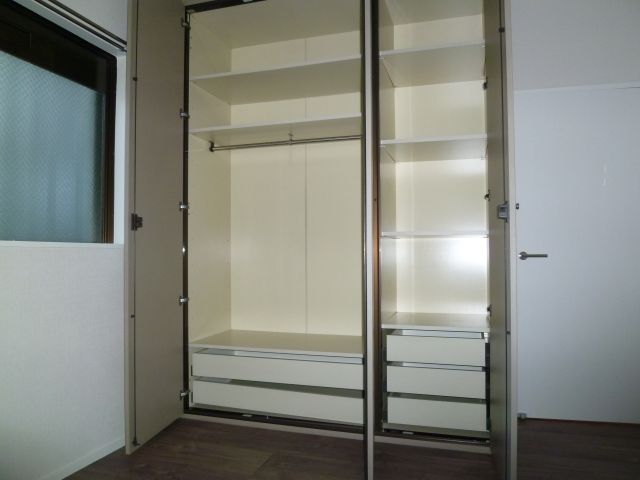 It is housed in the entrance side of the room.
玄関側の居室の収納です。
Washroom洗面所 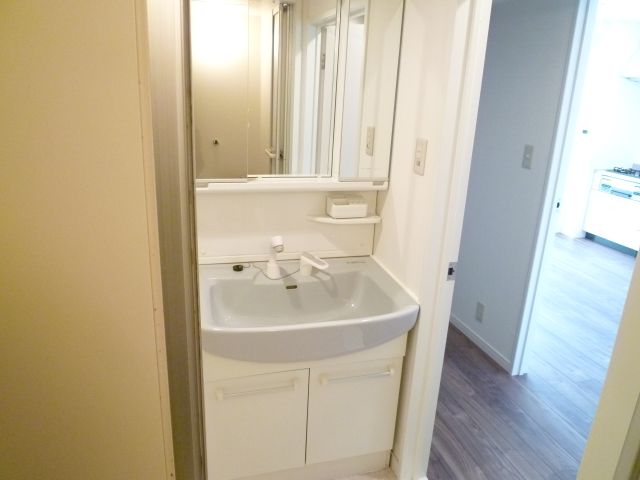 Wash basin with a width
横幅のある洗面台
Balconyバルコニー 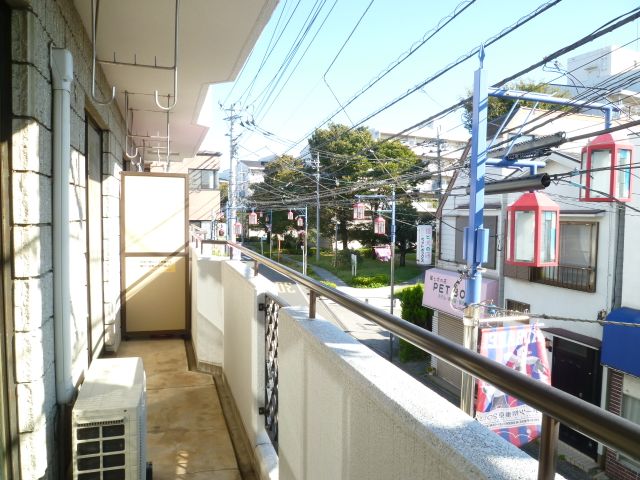 And many laundry is also a spacious veranda of peace of mind.
洗濯物が多くても安心の広々したベランダです。
Entrance玄関 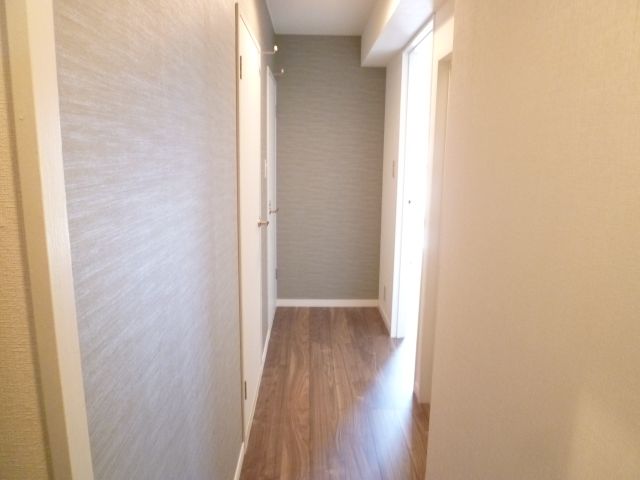 Entrance hallway tint is fashionable!
色合いがオシャレな玄関廊下!
Supermarketスーパー 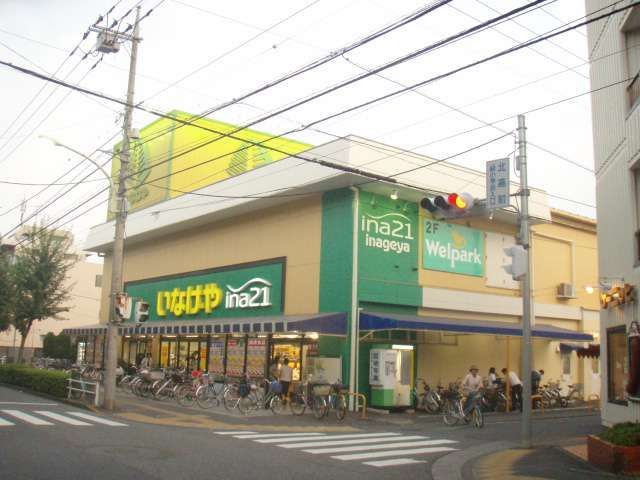 Inageya Co., Ltd. / 490m until well Park (Super)
いなげや/ウエルパーク(スーパー)まで490m
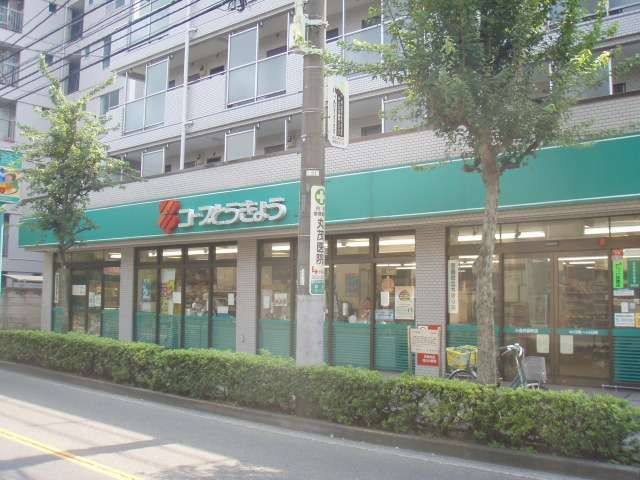 KopuTokyo until the (super) 270m
コープとうきょう(スーパー)まで270m
Convenience storeコンビニ 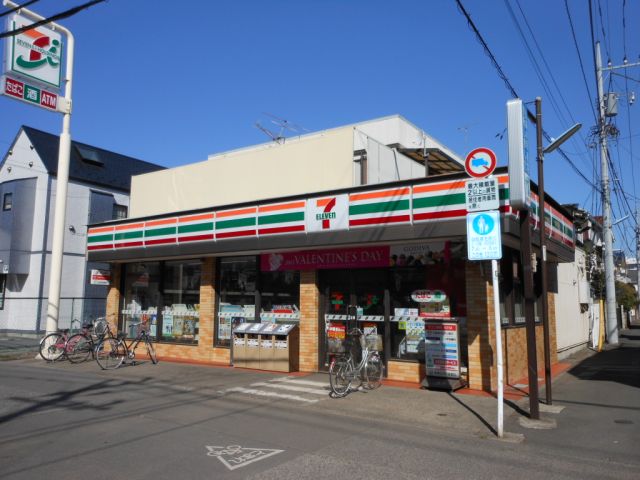 210m to Seven-Eleven (convenience store)
セブンイレブン(コンビニ)まで210m
Location
|


















